Idées déco de WC et toilettes avec un sol en travertin et un plan de toilette en marbre
Trier par :
Budget
Trier par:Populaires du jour
21 - 40 sur 69 photos
1 sur 3
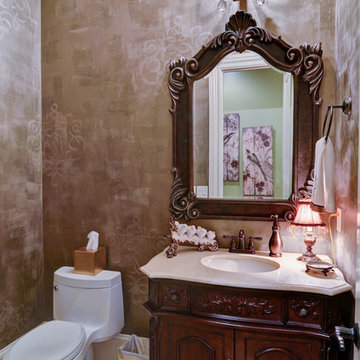
Designed by By Home Expressions Interiors by Laura Bloom
Aménagement d'un WC et toilettes classique en bois foncé de taille moyenne avec un lavabo encastré, un placard en trompe-l'oeil, un plan de toilette en marbre, WC à poser, un carrelage beige, un sol en travertin et un mur marron.
Aménagement d'un WC et toilettes classique en bois foncé de taille moyenne avec un lavabo encastré, un placard en trompe-l'oeil, un plan de toilette en marbre, WC à poser, un carrelage beige, un sol en travertin et un mur marron.
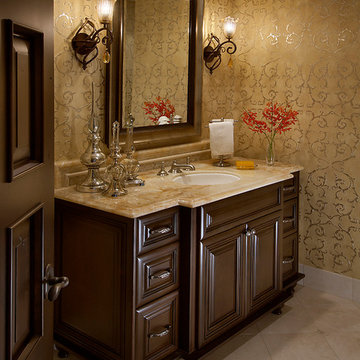
Inspiration pour un petit WC et toilettes traditionnel avec un placard en trompe-l'oeil, des portes de placard marrons, un mur beige, un sol en travertin, un lavabo encastré et un plan de toilette en marbre.
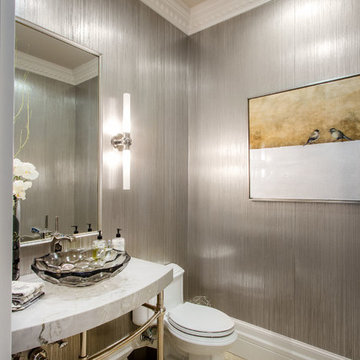
Cette image montre un grand WC et toilettes traditionnel avec WC séparés, un carrelage gris, un mur gris, un sol en travertin, un plan vasque, un plan de toilette en marbre, un sol marron et un plan de toilette gris.
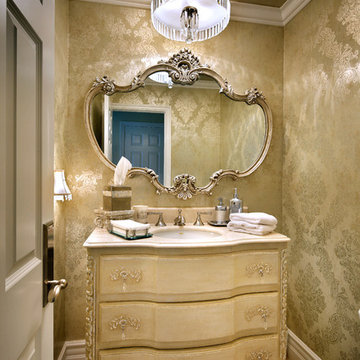
An easy and inexpensive update to this Orange Park Acres Powder Room included changing the faucet from brass to satin nickel; adding a luxurious brocade wallpaper with a metallic ceiling; removing the dome ceiling light fixture to make way for a spectacular crystal and linen chandelier; replacing the crackle effect on the vanity cabinet with a metallic wash and Modulo stencils; and eliminating the antique brass vanity hardware in favor of lovely satin nickel and crystal pulls. Photo by Anthony Gomez.
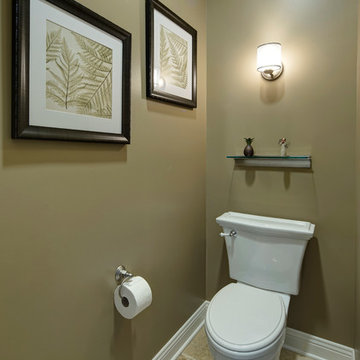
Photos by Eric Hausman
Réalisation d'un grand WC et toilettes tradition en bois foncé avec un lavabo encastré, un placard en trompe-l'oeil, un plan de toilette en marbre, WC séparés, un carrelage beige, un mur beige et un sol en travertin.
Réalisation d'un grand WC et toilettes tradition en bois foncé avec un lavabo encastré, un placard en trompe-l'oeil, un plan de toilette en marbre, WC séparés, un carrelage beige, un mur beige et un sol en travertin.
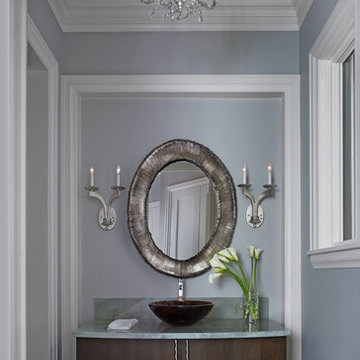
Beth Singer Photography
Aménagement d'un grand WC et toilettes classique avec un placard en trompe-l'oeil, des portes de placard marrons, un mur gris, un sol en travertin, un plan de toilette en marbre, un sol gris et un plan de toilette gris.
Aménagement d'un grand WC et toilettes classique avec un placard en trompe-l'oeil, des portes de placard marrons, un mur gris, un sol en travertin, un plan de toilette en marbre, un sol gris et un plan de toilette gris.
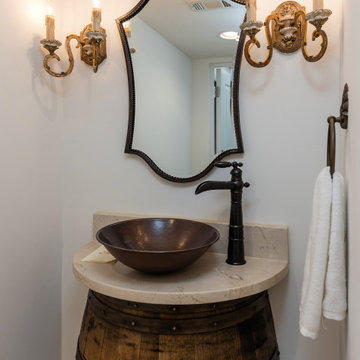
Wine Cellar Powder Room, complete with half barrel vanity and vessel copper sink.
Réalisation d'un WC et toilettes méditerranéen de taille moyenne avec des portes de placard marrons, un mur blanc, un sol en travertin, une vasque, un plan de toilette en marbre, un sol beige, un plan de toilette beige et meuble-lavabo sur pied.
Réalisation d'un WC et toilettes méditerranéen de taille moyenne avec des portes de placard marrons, un mur blanc, un sol en travertin, une vasque, un plan de toilette en marbre, un sol beige, un plan de toilette beige et meuble-lavabo sur pied.
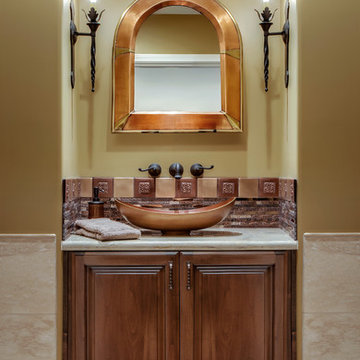
INCYX photography
Small powder room has the underlit wall hung vanity with glass copper colored bowl. Oil rubbed bronze plumbing fixtures, copper mirrors and sconce lights make a small space elegant.
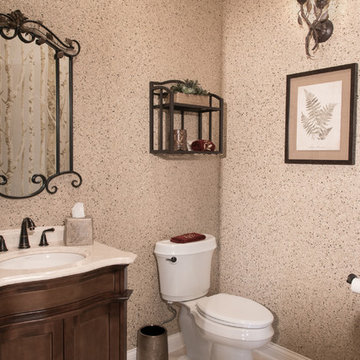
The powder room walls are chips of rocks and mica, the curved wall reflecting in the mirror has birch tree wall covering all bring in natural elements.
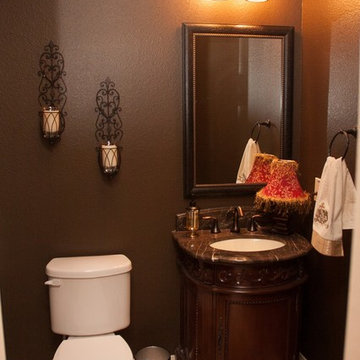
Idées déco pour un petit WC et toilettes classique en bois foncé avec un placard en trompe-l'oeil, WC séparés, un sol en travertin, un lavabo encastré, un plan de toilette en marbre et un sol beige.
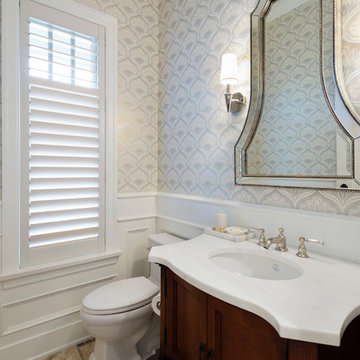
Paul Grdina Photography
Cette image montre un petit WC et toilettes traditionnel en bois foncé avec un placard en trompe-l'oeil, WC séparés, un mur vert, un sol en travertin, un lavabo encastré et un plan de toilette en marbre.
Cette image montre un petit WC et toilettes traditionnel en bois foncé avec un placard en trompe-l'oeil, WC séparés, un mur vert, un sol en travertin, un lavabo encastré et un plan de toilette en marbre.
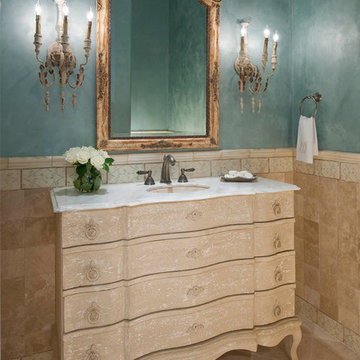
Cette image montre un WC et toilettes de taille moyenne avec un placard en trompe-l'oeil, des portes de placard beiges, un carrelage beige, du carrelage en travertin, un mur bleu, un sol en travertin, un lavabo encastré, un plan de toilette en marbre et un sol beige.
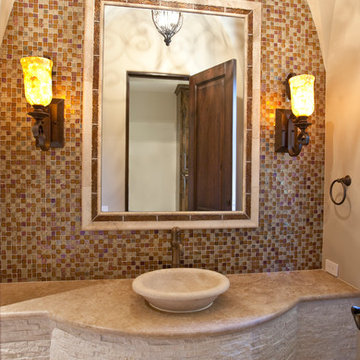
Photography: Julie Soefer
Inspiration pour un très grand WC et toilettes méditerranéen avec une vasque, un plan de toilette en marbre, un carrelage marron, mosaïque, un mur beige et un sol en travertin.
Inspiration pour un très grand WC et toilettes méditerranéen avec une vasque, un plan de toilette en marbre, un carrelage marron, mosaïque, un mur beige et un sol en travertin.
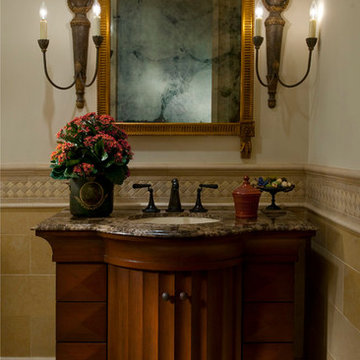
Cette photo montre un grand WC et toilettes chic en bois foncé avec un lavabo encastré, un placard en trompe-l'oeil, un plan de toilette en marbre, un carrelage beige, un carrelage de pierre et un sol en travertin.
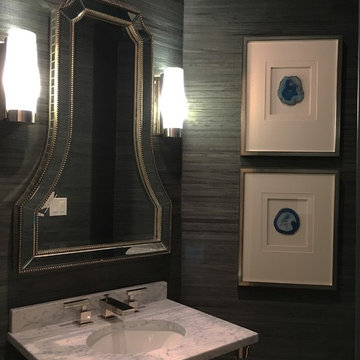
Aménagement d'un petit WC et toilettes contemporain avec WC séparés, un mur vert, un sol en travertin, un lavabo encastré, un plan de toilette en marbre et un sol beige.
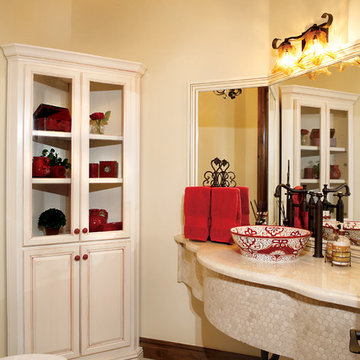
Joe Cotitta
Epic Photography
joecotitta@cox.net:
Cette image montre un grand WC et toilettes méditerranéen avec une vasque, un placard en trompe-l'oeil, des portes de placard blanches, un plan de toilette en marbre, WC à poser, un mur beige et un sol en travertin.
Cette image montre un grand WC et toilettes méditerranéen avec une vasque, un placard en trompe-l'oeil, des portes de placard blanches, un plan de toilette en marbre, WC à poser, un mur beige et un sol en travertin.
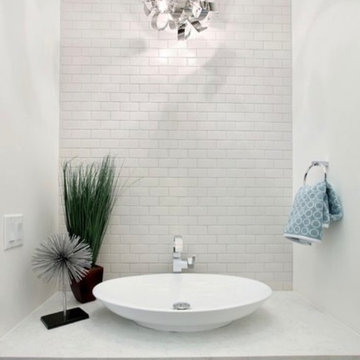
Luxury bathrooms showcasing modern features and one-of-a-kind accents. We went above and beyond to add spa-inspired tranquility to these homes. Luxe marble countertops, unique freestanding tubs, large walk-in closets, and modern vessel sinks were all must-have features that come together for a stunning cohesive design.
Project designed by Denver, Colorado interior designer Margarita Bravo. She serves Denver as well as surrounding areas such as Cherry Hills Village, Englewood, Greenwood Village, and Bow Mar.
For more about MARGARITA BRAVO, click here: https://www.margaritabravo.com/
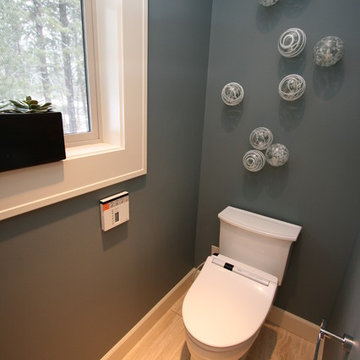
This high-tech toilet is one of the owner's favorite things! The Toto Jasmine washlet fits on most elongated toilets (you just need an outlet). The Benjamin Moore Templeton Gray walls and Worldly Goods glass wall spheres add a fun touch.
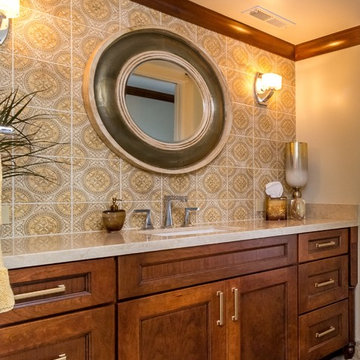
Aménagement d'un petit WC et toilettes classique en bois brun avec un placard avec porte à panneau encastré, un plan de toilette en marbre, WC à poser, un carrelage beige, des carreaux de céramique, un mur jaune et un sol en travertin.
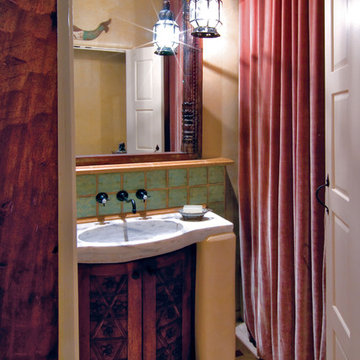
Mark C. Little, a Santa Fe architect and designer combines moroccan elements with hand painted tiles to accent a sculptural marble sink. Photo by Christopher Martinez Photography.
Idées déco de WC et toilettes avec un sol en travertin et un plan de toilette en marbre
2