Idées déco de WC et toilettes avec un sol en vinyl et un sol en carrelage de terre cuite
Trier par :
Budget
Trier par:Populaires du jour
41 - 60 sur 2 702 photos
1 sur 3

ダメージ感のある床材と木目調の腰壁。色味の異なる木目を効果的に使い分け、ユダ木工の若草色のドアが良いアクセントに。
Cette image montre un petit WC et toilettes marin avec un placard en trompe-l'oeil, des portes de placard blanches, un mur bleu, un sol en vinyl, un sol marron, WC à poser, un lavabo suspendu, un plan de toilette en surface solide, un plan de toilette blanc, meuble-lavabo sur pied, un plafond en papier peint et du papier peint.
Cette image montre un petit WC et toilettes marin avec un placard en trompe-l'oeil, des portes de placard blanches, un mur bleu, un sol en vinyl, un sol marron, WC à poser, un lavabo suspendu, un plan de toilette en surface solide, un plan de toilette blanc, meuble-lavabo sur pied, un plafond en papier peint et du papier peint.
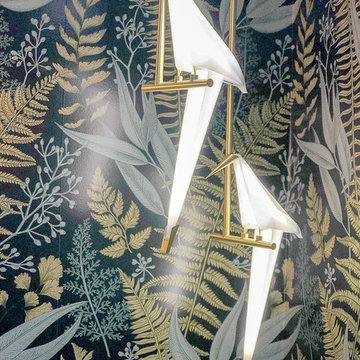
Vibrant Powder Room bathroom with botanical print wallpaper, dark color bathroom, round mirror, black bathroom fixtures, unique moooi pendant lighting, and vintage custom vanity sink.

The best of the past and present meet in this distinguished design. Custom craftsmanship and distinctive detailing give this lakefront residence its vintage flavor while an open and light-filled floor plan clearly mark it as contemporary. With its interesting shingled roof lines, abundant windows with decorative brackets and welcoming porch, the exterior takes in surrounding views while the interior meets and exceeds contemporary expectations of ease and comfort. The main level features almost 3,000 square feet of open living, from the charming entry with multiple window seats and built-in benches to the central 15 by 22-foot kitchen, 22 by 18-foot living room with fireplace and adjacent dining and a relaxing, almost 300-square-foot screened-in porch. Nearby is a private sitting room and a 14 by 15-foot master bedroom with built-ins and a spa-style double-sink bath with a beautiful barrel-vaulted ceiling. The main level also includes a work room and first floor laundry, while the 2,165-square-foot second level includes three bedroom suites, a loft and a separate 966-square-foot guest quarters with private living area, kitchen and bedroom. Rounding out the offerings is the 1,960-square-foot lower level, where you can rest and recuperate in the sauna after a workout in your nearby exercise room. Also featured is a 21 by 18-family room, a 14 by 17-square-foot home theater, and an 11 by 12-foot guest bedroom suite.
Photography: Ashley Avila Photography & Fulview Builder: J. Peterson Homes Interior Design: Vision Interiors by Visbeen
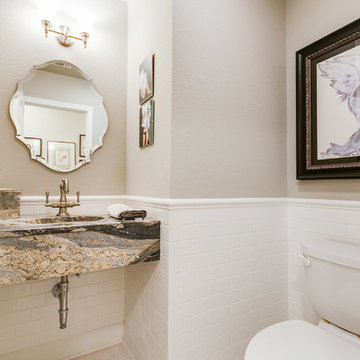
Cross Country Real Estate Photography
Idées déco pour un WC et toilettes classique avec un carrelage blanc, un carrelage métro, un plan de toilette en granite, un sol blanc, un mur beige, un sol en carrelage de terre cuite, un lavabo intégré, un plan de toilette multicolore et un placard à porte persienne.
Idées déco pour un WC et toilettes classique avec un carrelage blanc, un carrelage métro, un plan de toilette en granite, un sol blanc, un mur beige, un sol en carrelage de terre cuite, un lavabo intégré, un plan de toilette multicolore et un placard à porte persienne.
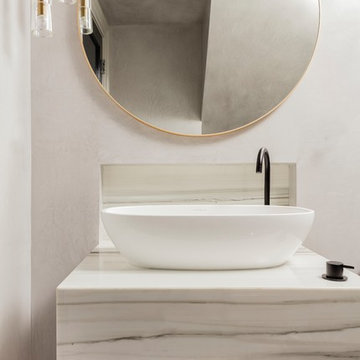
Photography by Michael J. Lee
Cette image montre un petit WC et toilettes traditionnel avec WC à poser, un mur gris, un sol en carrelage de terre cuite, une vasque, un plan de toilette en marbre et un sol gris.
Cette image montre un petit WC et toilettes traditionnel avec WC à poser, un mur gris, un sol en carrelage de terre cuite, une vasque, un plan de toilette en marbre et un sol gris.
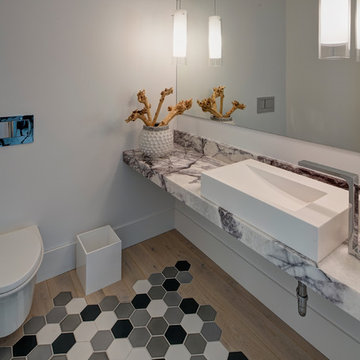
Inspiration pour un WC et toilettes design de taille moyenne avec un mur blanc, un sol en carrelage de terre cuite et un plan de toilette en marbre.
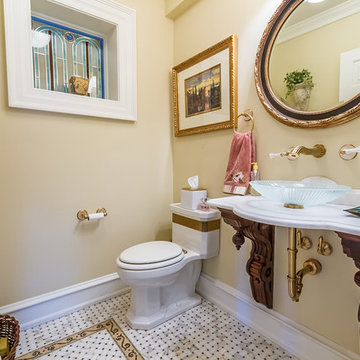
Réalisation d'un WC et toilettes tradition avec WC à poser, un mur beige, un sol en carrelage de terre cuite, une vasque et un sol multicolore.
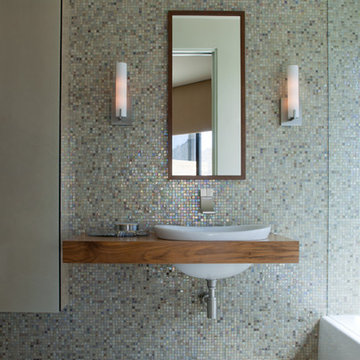
Services provided by Wendy; concept collaboration, original custom design of; furniture, area rugs, mosaic floors, doors, elevator interiors, cabinetry,
finish selection; paint ,flooring,stone, tile, cabinetry, counters, lighting fixtures, plumbing fixtures,and hardware. Selection of upholstery,furniture indoor and outdoor.
Photo credit: Pat Kofahl
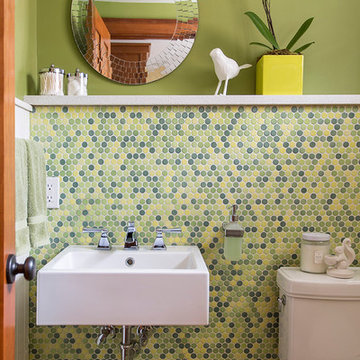
Like many older homes, this Craftsman lacked a main level bathroom. Powder rooms are the perfect opportunity to introduce a bit of updated color and pattern to a traditional home - they seem to welcome a little whimsy. Here, a modern sink, a round faceted mirror, and a wall-mounted soap dispenser off set a traditional penny round tile pattern. And as an added twist, a contemporary color pallet was chosen, introducing a more transitional, updated look. In a powder room, don't hesitate to be a little bolder than you might typically be with your material, fixture, and color choices.
Eric & Chelsea Eul Photography
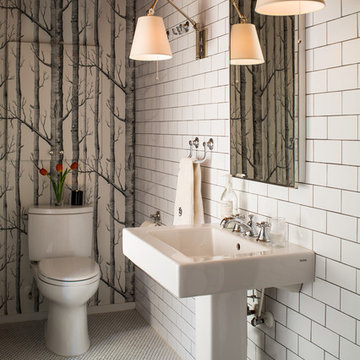
Cette photo montre un petit WC et toilettes tendance avec un lavabo de ferme, WC séparés, un carrelage blanc, un carrelage métro, un mur blanc et un sol en carrelage de terre cuite.
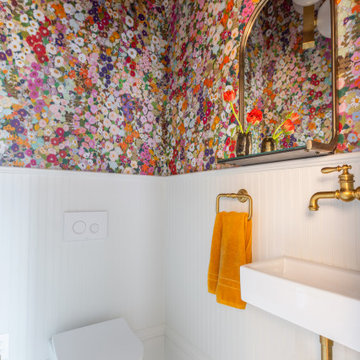
Photo: SEN Creative
Réalisation d'un WC et toilettes bohème avec un mur multicolore, un sol en carrelage de terre cuite, un lavabo suspendu, un sol multicolore et du papier peint.
Réalisation d'un WC et toilettes bohème avec un mur multicolore, un sol en carrelage de terre cuite, un lavabo suspendu, un sol multicolore et du papier peint.
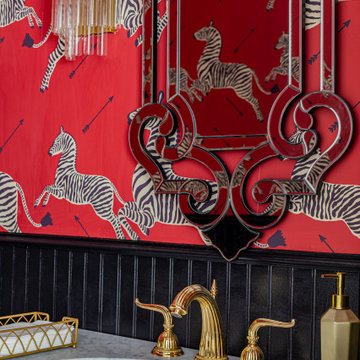
The marble vanity provides a durable yet stylish foundation for the sink while lending an air of grandeur to the space. Whether you're getting ready for a night out on the town or enjoying a relaxing bath after a long day, this vintage electric bathroom truly transports you to a bygone era of glamour and sophistication.
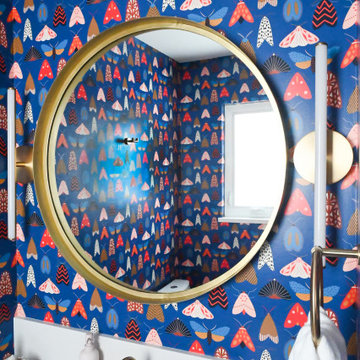
The master half-bath was the perfect place to be more playful and show a bit more personality by using a fun moth wallpaper which is balanced by a beautiful coral vanity.

Cette photo montre un WC et toilettes industriel de taille moyenne avec un placard sans porte, un mur blanc, un sol en vinyl, un lavabo encastré, un plan de toilette en béton, un sol gris et un plan de toilette gris.
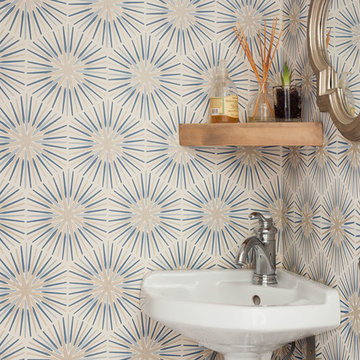
powder room with wall paper, corner sink and penny tiles.
Inspiration pour un petit WC et toilettes vintage avec WC séparés, un mur multicolore, un lavabo suspendu, un plan de toilette blanc, un sol en carrelage de terre cuite, un sol bleu et du papier peint.
Inspiration pour un petit WC et toilettes vintage avec WC séparés, un mur multicolore, un lavabo suspendu, un plan de toilette blanc, un sol en carrelage de terre cuite, un sol bleu et du papier peint.
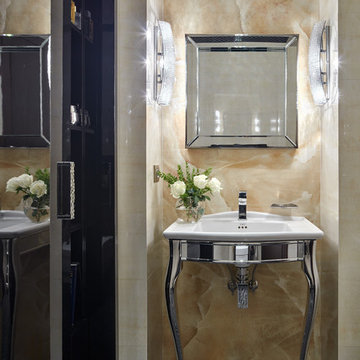
фотограф Сергей Ананьев
Idée de décoration pour un petit WC et toilettes tradition avec un carrelage beige, un carrelage noir, un sol en carrelage de terre cuite, un plan vasque, des dalles de pierre et un sol noir.
Idée de décoration pour un petit WC et toilettes tradition avec un carrelage beige, un carrelage noir, un sol en carrelage de terre cuite, un plan vasque, des dalles de pierre et un sol noir.
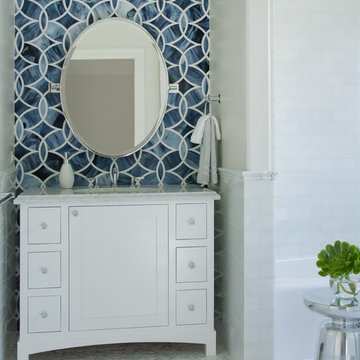
Photo Credit: David Duncan Livingston
Cette image montre un WC et toilettes design avec un carrelage métro, un sol en carrelage de terre cuite, un mur blanc, un lavabo encastré, un carrelage bleu, un carrelage blanc et un plan de toilette blanc.
Cette image montre un WC et toilettes design avec un carrelage métro, un sol en carrelage de terre cuite, un mur blanc, un lavabo encastré, un carrelage bleu, un carrelage blanc et un plan de toilette blanc.

Powder Bath designed with Walker Zanger Mosaic Stone Tile floor, Custom Built Cabinetry, custom painted walls by Carrie Rodie and Jamey James of the Finishing Tile. Tile installed by Ronnie Burgess of the Finishing Tile.
Photography: Mary Ann Elston

A powder bath full of style! Our client shared their love for peacocks so when we found this stylish and breathtaking wallpaper we knew it was too good to be true! We used this as our inspiration for the overall design of the space.
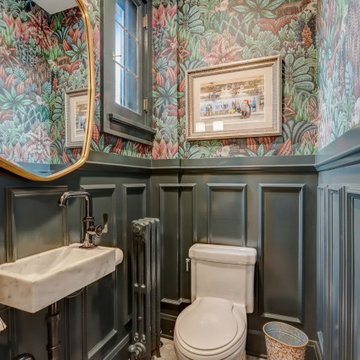
Cette photo montre un petit WC et toilettes chic avec un placard sans porte, des portes de placard blanches, WC à poser, un sol en carrelage de terre cuite, un lavabo suspendu, un plan de toilette en marbre, un sol beige, un plan de toilette multicolore, meuble-lavabo suspendu et boiseries.
Idées déco de WC et toilettes avec un sol en vinyl et un sol en carrelage de terre cuite
3