Idées déco de WC et toilettes avec un sol en vinyl et un sol en carrelage de terre cuite
Trier par :
Budget
Trier par:Populaires du jour
141 - 160 sur 2 694 photos
1 sur 3
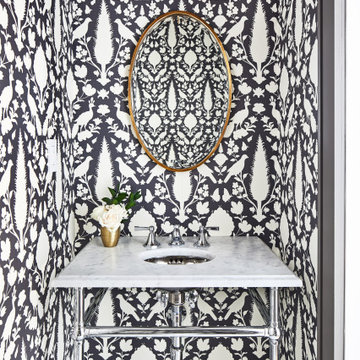
Idée de décoration pour un petit WC et toilettes tradition avec un mur multicolore, un sol en carrelage de terre cuite, un plan vasque et un sol gris.

Idées déco pour un petit WC et toilettes classique avec un placard à porte plane, des portes de placard blanches, WC à poser, un carrelage gris, mosaïque, un mur gris, un sol en vinyl, un lavabo encastré, un plan de toilette en quartz modifié, un sol gris, un plan de toilette blanc et meuble-lavabo encastré.
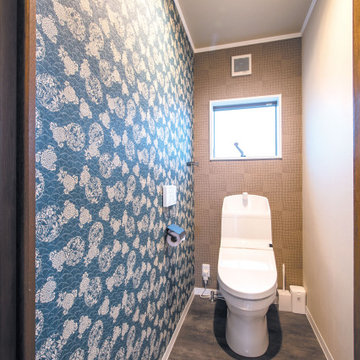
2階のトイレ。リノベーション前の和風のイメージをあえて残して、和の壁紙の組み合わせました。
Aménagement d'un petit WC et toilettes asiatique avec WC à poser, un mur multicolore, un sol en vinyl, un lavabo intégré, un sol marron, un plafond en papier peint et du papier peint.
Aménagement d'un petit WC et toilettes asiatique avec WC à poser, un mur multicolore, un sol en vinyl, un lavabo intégré, un sol marron, un plafond en papier peint et du papier peint.
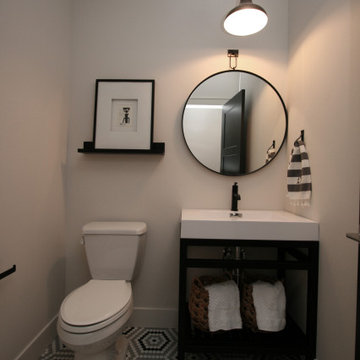
Idée de décoration pour un petit WC et toilettes tradition avec un placard en trompe-l'oeil, des portes de placard noires, WC séparés, un carrelage blanc, un mur blanc, un sol en carrelage de terre cuite, un lavabo intégré, un plan de toilette en quartz modifié, un sol multicolore, un plan de toilette blanc et meuble-lavabo sur pied.

John Hession Photography
Cette image montre un WC et toilettes rustique de taille moyenne avec un plan de toilette en quartz, un sol gris, un plan de toilette gris, un placard en trompe-l'oeil, des portes de placard bleues, WC séparés, un mur bleu, un sol en vinyl et un lavabo encastré.
Cette image montre un WC et toilettes rustique de taille moyenne avec un plan de toilette en quartz, un sol gris, un plan de toilette gris, un placard en trompe-l'oeil, des portes de placard bleues, WC séparés, un mur bleu, un sol en vinyl et un lavabo encastré.
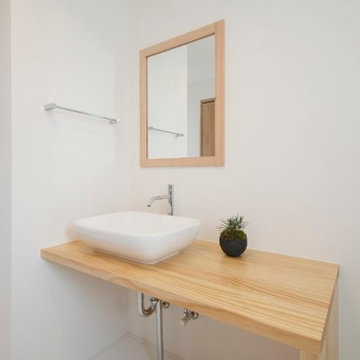
Idées déco pour un petit WC et toilettes asiatique avec un placard sans porte, des portes de placard beiges, WC séparés, un carrelage blanc, un carrelage de pierre, un mur rouge, un sol en vinyl, un lavabo encastré, un plan de toilette en bois, un sol blanc et un plan de toilette beige.
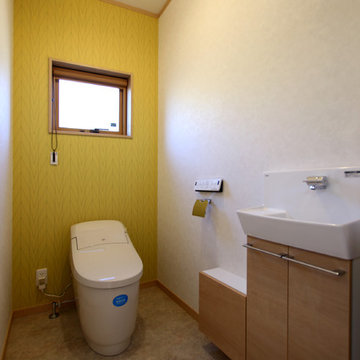
Photo by : Taito Kusakabe
Cette photo montre un petit WC et toilettes moderne avec un placard à porte affleurante, des portes de placard blanches, un bidet, un mur vert, un sol en vinyl et un sol marron.
Cette photo montre un petit WC et toilettes moderne avec un placard à porte affleurante, des portes de placard blanches, un bidet, un mur vert, un sol en vinyl et un sol marron.
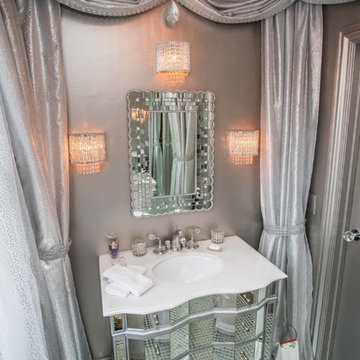
Drew Altizer Photography
Exemple d'un WC et toilettes chic de taille moyenne avec un placard à porte vitrée, WC séparés, un carrelage multicolore, des carreaux de miroir, un mur multicolore, un sol en carrelage de terre cuite, un lavabo encastré, un plan de toilette en surface solide et un sol multicolore.
Exemple d'un WC et toilettes chic de taille moyenne avec un placard à porte vitrée, WC séparés, un carrelage multicolore, des carreaux de miroir, un mur multicolore, un sol en carrelage de terre cuite, un lavabo encastré, un plan de toilette en surface solide et un sol multicolore.
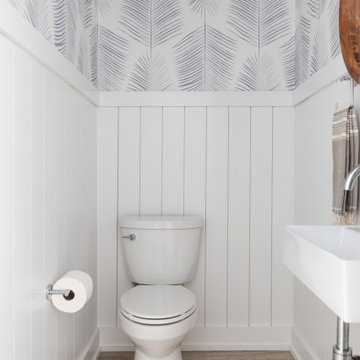
Cette photo montre un petit WC et toilettes bord de mer avec WC séparés, un mur blanc, un sol en vinyl, un lavabo suspendu, un sol beige, meuble-lavabo suspendu et du lambris de bois.
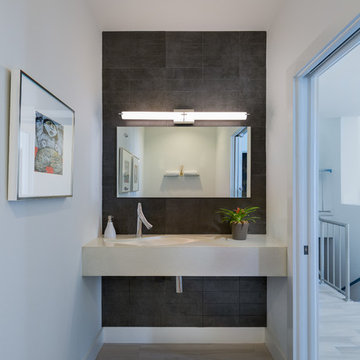
Jimmy White Photography
Exemple d'un WC et toilettes moderne de taille moyenne avec un carrelage gris, des carreaux de céramique, un mur blanc, un sol en vinyl, un plan de toilette en quartz modifié et un plan de toilette beige.
Exemple d'un WC et toilettes moderne de taille moyenne avec un carrelage gris, des carreaux de céramique, un mur blanc, un sol en vinyl, un plan de toilette en quartz modifié et un plan de toilette beige.
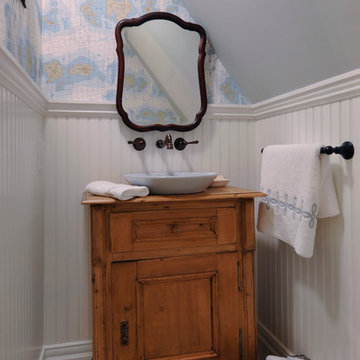
Aménagement d'un petit WC et toilettes victorien en bois brun avec une vasque, un plan de toilette en bois, un sol en carrelage de terre cuite, un placard avec porte à panneau encastré et un plan de toilette marron.
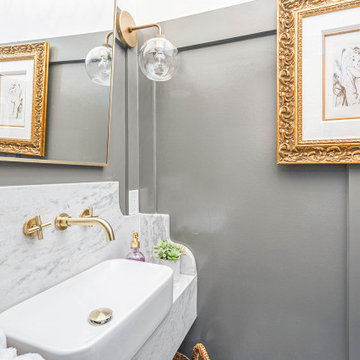
This half bath/powder room is one of my favorites! From the floating marble vanity with the vessel sink and wall mounted faucet to the Kendall Charcoal Gray painted wainscot, to the beaded chandelier, this powder room has it all!
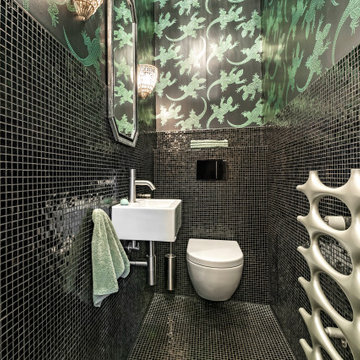
Tapete Komodo von Osborne & Little, schwarzes Sicis Glasmosaik, Waschbecken Aquababy von Flaminia, Vola Armatur Edelstahl gebürstet, Keramiklichtschalter rund, Design Heizkörper silber, Tapete schwarz grün, Kronleuchter, Wandleuchter, Wandappliken

Cette image montre un petit WC et toilettes traditionnel avec un placard sans porte, des portes de placard noires, un carrelage gris, des carreaux de porcelaine, un mur beige, un sol en carrelage de terre cuite, une vasque, un plan de toilette en quartz modifié et un sol blanc.

Introducing an exquisitely designed powder room project nestled in a luxurious residence on Riverside Drive, Manhattan, NY. This captivating space seamlessly blends traditional elegance with urban sophistication, reflecting the quintessential charm of the city that never sleeps.
The focal point of this powder room is the enchanting floral green wallpaper that wraps around the walls, evoking a sense of timeless grace and serenity. The design pays homage to classic interior styles, infusing the room with warmth and character.
A key feature of this space is the bespoke tiling, meticulously crafted to complement the overall design. The tiles showcase intricate patterns and textures, creating a harmonious interplay between traditional and contemporary aesthetics. Each piece has been carefully selected and installed by skilled tradesmen, who have dedicated countless hours to perfecting this one-of-a-kind space.
The pièce de résistance of this powder room is undoubtedly the vanity sconce, inspired by the iconic New York City skyline. This exquisite lighting fixture casts a soft, ambient glow that highlights the room's extraordinary details. The sconce pays tribute to the city's architectural prowess while adding a touch of modernity to the overall design.
This remarkable project took two years on and off to complete, with our studio accommodating the process with unwavering commitment and enthusiasm. The collective efforts of the design team, tradesmen, and our studio have culminated in a breathtaking powder room that effortlessly marries traditional elegance with contemporary flair.
We take immense pride in this Riverside Drive powder room project, and we are confident that it will serve as an enchanting retreat for its owners and guests alike. As a testament to our dedication to exceptional design and craftsmanship, this bespoke space showcases the unparalleled beauty of New York City's distinct style and character.

Cette image montre un WC et toilettes de taille moyenne avec un placard à porte shaker, des portes de placards vertess, un mur blanc, un sol en vinyl, un lavabo encastré, un plan de toilette en granite, un sol marron, un plan de toilette multicolore, meuble-lavabo sur pied, différents designs de plafond, différents habillages de murs, tous types de WC et carrelage mural.

Seabrook features miles of shoreline just 30 minutes from downtown Houston. Our clients found the perfect home located on a canal with bay access, but it was a bit dated. Freshening up a home isn’t just paint and furniture, though. By knocking down some walls in the main living area, an open floor plan brightened the space and made it ideal for hosting family and guests. Our advice is to always add in pops of color, so we did just with brass. The barstools, light fixtures, and cabinet hardware compliment the airy, white kitchen. The living room’s 5 ft wide chandelier pops against the accent wall (not that it wasn’t stunning on its own, though). The brass theme flows into the laundry room with built-in dog kennels for the client’s additional family members.
We love how bright and airy this bayside home turned out!
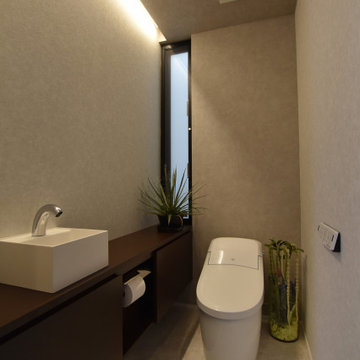
Réalisation d'un WC et toilettes minimaliste avec un sol en vinyl, un sol beige et du papier peint.
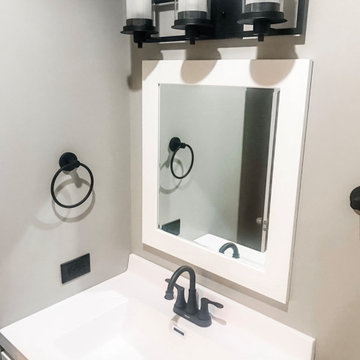
We were able to take the items the homeowners loved like the faucet and turn of the century light fixture and custom design an elegant and timeless space. We created an original backsplash, fireplace surround and flooring using marble and tile.
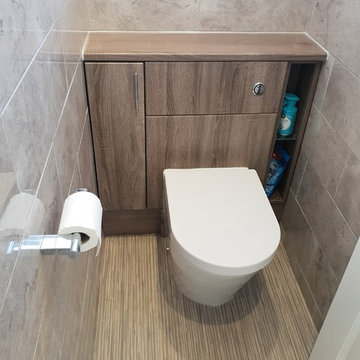
Utopia fitted furniture in Durham Oak with an Imex Arco back to wall pan and soft close seat.
Neil Waters
Cette image montre un petit WC et toilettes minimaliste en bois brun avec un placard à porte plane, WC à poser, un carrelage gris, des carreaux de céramique, un sol en vinyl, un plan de toilette en stratifié, un sol multicolore et un plan de toilette marron.
Cette image montre un petit WC et toilettes minimaliste en bois brun avec un placard à porte plane, WC à poser, un carrelage gris, des carreaux de céramique, un sol en vinyl, un plan de toilette en stratifié, un sol multicolore et un plan de toilette marron.
Idées déco de WC et toilettes avec un sol en vinyl et un sol en carrelage de terre cuite
8