Idées déco de WC et toilettes avec un sol en vinyl et un sol en carrelage de terre cuite
Trier par :
Budget
Trier par:Populaires du jour
41 - 60 sur 2 702 photos
1 sur 3

Exemple d'un WC et toilettes chic en bois clair avec un placard à porte shaker, WC séparés, un mur noir, un sol en carrelage de terre cuite, un lavabo encastré, un sol blanc, un plan de toilette blanc, meuble-lavabo encastré et du lambris de bois.

A new powder room with a charming color palette and mosaic floor tile.
Photography (c) Jeffrey Totaro.
Cette image montre un WC et toilettes traditionnel de taille moyenne avec des portes de placard blanches, WC à poser, un carrelage blanc, des carreaux de céramique, un mur vert, un sol en carrelage de terre cuite, un lavabo encastré, un plan de toilette en surface solide, un plan de toilette blanc, un placard à porte shaker et un sol multicolore.
Cette image montre un WC et toilettes traditionnel de taille moyenne avec des portes de placard blanches, WC à poser, un carrelage blanc, des carreaux de céramique, un mur vert, un sol en carrelage de terre cuite, un lavabo encastré, un plan de toilette en surface solide, un plan de toilette blanc, un placard à porte shaker et un sol multicolore.
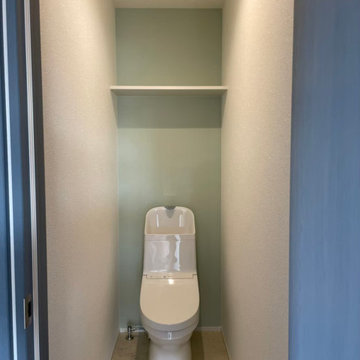
Exemple d'un WC et toilettes scandinave de taille moyenne avec WC à poser, un mur vert, un sol en vinyl, un sol beige, un plafond en papier peint et du papier peint.

An extensive remodel was needed to bring this home back to its glory. A previous remodel had taken all of the character out of the home. The original kitchen was disconnected from other parts of the home. The new kitchen open up to the other spaces while maintaining the home’s integratory. The kitchen is now the center of the home with a large island for gathering. The bathrooms were reconfigured with custom tiles and vanities. We selected classic finishes with modern touches throughout each space.

Andrew Pitzer Photography, Nancy Conner Design Styling
Inspiration pour un petit WC et toilettes rustique avec un placard à porte affleurante, des portes de placard blanches, WC séparés, un mur vert, un sol en carrelage de terre cuite, un lavabo encastré, un plan de toilette en quartz modifié, un sol blanc et un plan de toilette blanc.
Inspiration pour un petit WC et toilettes rustique avec un placard à porte affleurante, des portes de placard blanches, WC séparés, un mur vert, un sol en carrelage de terre cuite, un lavabo encastré, un plan de toilette en quartz modifié, un sol blanc et un plan de toilette blanc.
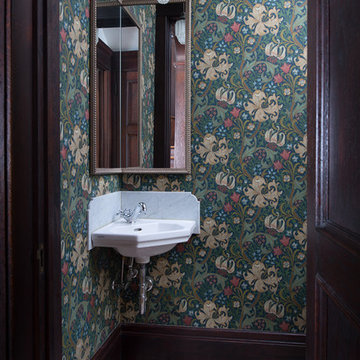
Scott Amundson Photography
Cette image montre un WC et toilettes traditionnel avec un mur vert, un sol en carrelage de terre cuite, un lavabo suspendu et un sol blanc.
Cette image montre un WC et toilettes traditionnel avec un mur vert, un sol en carrelage de terre cuite, un lavabo suspendu et un sol blanc.
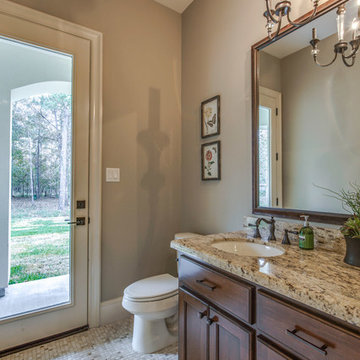
Exemple d'un WC et toilettes méditerranéen en bois brun de taille moyenne avec un placard en trompe-l'oeil, WC à poser, un mur beige, un sol en carrelage de terre cuite, un lavabo encastré, un plan de toilette en granite et un sol beige.

This home was built in 1904 in the historic district of Ladd’s Addition, Portland’s oldest planned residential development. Right Arm Construction remodeled the kitchen, entryway/pantry, powder bath and main bath. Also included was structural work in the basement and upgrading the plumbing and electrical.
Finishes include:
Countertops for all vanities- Pental Quartz, Color: Altea
Kitchen cabinetry: Custom: inlay, shaker style.
Trim: CVG Fir
Custom shelving in Kitchen-Fir with custom fabricated steel brackets
Bath Vanities: Custom: CVG Fir
Tile: United Tile
Powder Bath Floor: hex tile from Oregon Tile & Marble
Light Fixtures for Kitchen & Powder Room: Rejuvenation
Light Fixtures Bathroom: Schoolhouse Electric
Flooring: White Oak
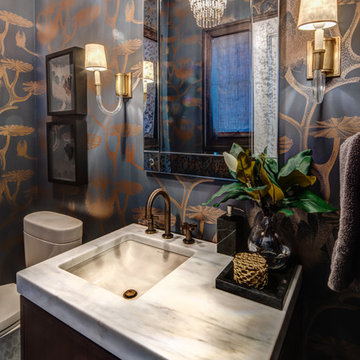
Aménagement d'un WC et toilettes contemporain en bois foncé de taille moyenne avec un placard à porte plane, WC à poser, un mur gris, un sol en carrelage de terre cuite, un lavabo encastré, un plan de toilette en marbre et un sol multicolore.
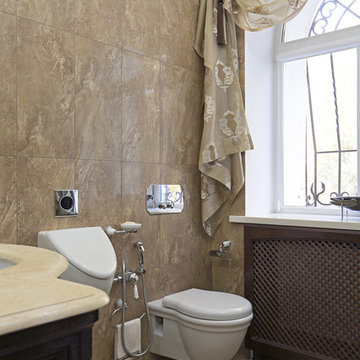
Дизайн - Юлия Сафонова, фото - Игорь Карпов
Réalisation d'un WC et toilettes tradition de taille moyenne avec un carrelage marron, des carreaux de porcelaine, un sol en carrelage de terre cuite, un lavabo encastré, un plan de toilette en marbre et un urinoir.
Réalisation d'un WC et toilettes tradition de taille moyenne avec un carrelage marron, des carreaux de porcelaine, un sol en carrelage de terre cuite, un lavabo encastré, un plan de toilette en marbre et un urinoir.
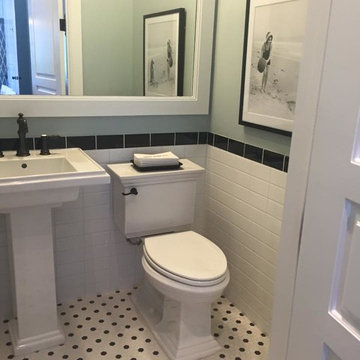
Cette image montre un WC et toilettes traditionnel de taille moyenne avec WC séparés, un carrelage noir et blanc, un carrelage métro, un mur bleu, un sol en carrelage de terre cuite, un lavabo de ferme, un plan de toilette en surface solide et un sol multicolore.
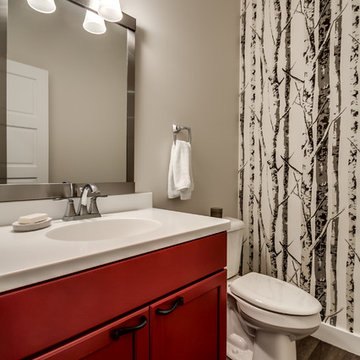
Downstairs powder room with birch tree accent wall and eye-catching cabinet colour. Luxury vinyl wood look flooring installed in herringbone pattern for easy maintenance and great style.

Thomas Dalhoff
Réalisation d'un petit WC et toilettes tradition avec un plan vasque, un mur multicolore et un sol en carrelage de terre cuite.
Réalisation d'un petit WC et toilettes tradition avec un plan vasque, un mur multicolore et un sol en carrelage de terre cuite.

Idée de décoration pour un WC et toilettes tradition avec des portes de placard noires, WC séparés, un mur multicolore, un sol en carrelage de terre cuite, un lavabo encastré, un plan de toilette en quartz modifié, un sol multicolore, un plan de toilette blanc, meuble-lavabo encastré et du papier peint.
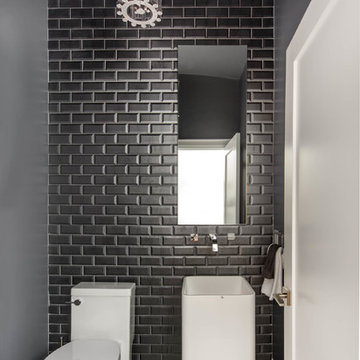
Photography: Stephani Buchman
Aménagement d'un petit WC et toilettes contemporain avec un lavabo de ferme, WC séparés, un carrelage gris, un carrelage noir, un carrelage blanc, un carrelage métro, un mur gris et un sol en carrelage de terre cuite.
Aménagement d'un petit WC et toilettes contemporain avec un lavabo de ferme, WC séparés, un carrelage gris, un carrelage noir, un carrelage blanc, un carrelage métro, un mur gris et un sol en carrelage de terre cuite.
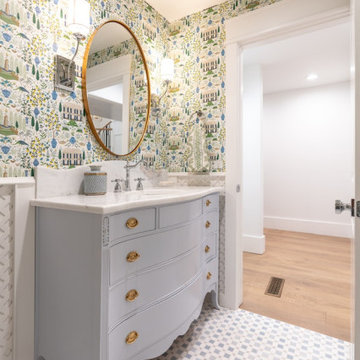
Powder Bath - Vintage Chest vanity, Marble mosaic floors, Camont Wallpaper
Inspiration pour un WC et toilettes traditionnel avec des portes de placard bleues, un mur blanc, un sol en carrelage de terre cuite, un lavabo encastré, un plan de toilette en marbre, un sol bleu, un plan de toilette blanc, meuble-lavabo sur pied et du papier peint.
Inspiration pour un WC et toilettes traditionnel avec des portes de placard bleues, un mur blanc, un sol en carrelage de terre cuite, un lavabo encastré, un plan de toilette en marbre, un sol bleu, un plan de toilette blanc, meuble-lavabo sur pied et du papier peint.
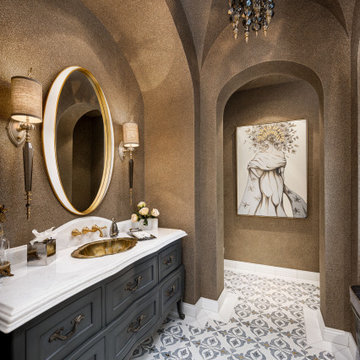
This powder room is not your average guest bathroom. From the mosaic floor and custom baseboards to the backlit bathroom mirror and custom vanity, this space has everything we'd want in our dream bathroom!
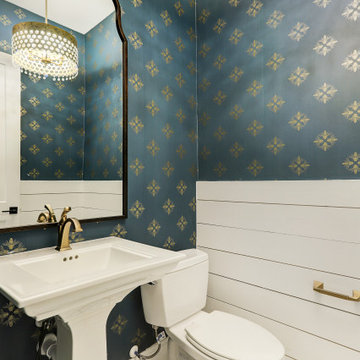
Réalisation d'un WC et toilettes tradition avec des portes de placard blanches, WC à poser, un mur bleu, un sol en carrelage de terre cuite, un lavabo suspendu, un sol blanc, meuble-lavabo sur pied et du papier peint.

I am glad to present a new project, Powder room design in a modern style. This project is as simple as it is not ordinary with its solution. The powder room is the most typical, small. I used wallpaper for this project, changing the visual space - increasing it. The idea was to extend the semicircular corridor by creating additional vertical backlit niches. I also used everyone's long-loved living moss to decorate the wall so that the powder room did not look like a lifeless and dull corridor. The interior lines are clean. The interior is not overflowing with accents and flowers. Everything is concise and restrained: concrete and flowers, the latest technology and wildlife, wood and metal, yin-yang.

Cette photo montre un WC et toilettes chic avec un mur bleu, un sol en carrelage de terre cuite, un lavabo de ferme, du papier peint et un sol multicolore.
Idées déco de WC et toilettes avec un sol en vinyl et un sol en carrelage de terre cuite
3