Idées déco de WC et toilettes avec un sol en vinyl et un sol marron
Trier par :
Budget
Trier par:Populaires du jour
161 - 180 sur 333 photos
1 sur 3
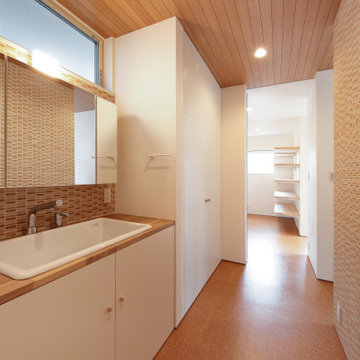
Cette photo montre un WC et toilettes scandinave de taille moyenne avec un placard à porte plane, des portes de placard blanches, un carrelage orange, mosaïque, un mur blanc, un sol en vinyl, un plan de toilette en surface solide, un sol marron, un plan de toilette marron, meuble-lavabo encastré et un plafond en bois.
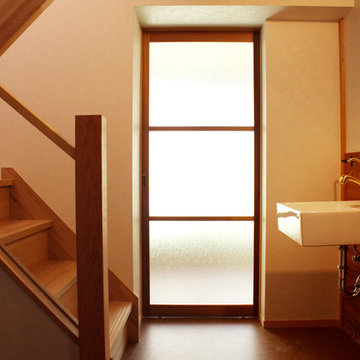
築120年の民家改修【改修後】
Exemple d'un petit WC et toilettes asiatique avec un mur blanc, un sol en vinyl, un lavabo suspendu et un sol marron.
Exemple d'un petit WC et toilettes asiatique avec un mur blanc, un sol en vinyl, un lavabo suspendu et un sol marron.
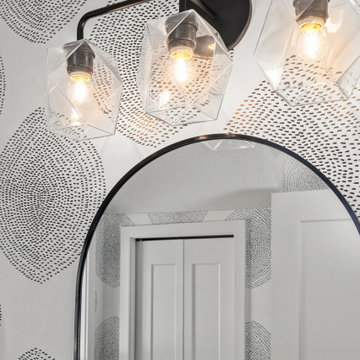
Instead of being builder grade, these clients wanted to stand out so we did some wallpaper that resembles tree trunks, and a little pop of green with the vanity all with transitional fixtures.
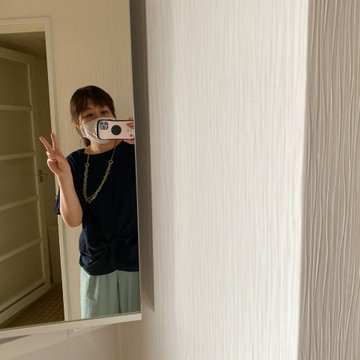
生活するには重要なサニタリー。トイレや洗面台などの設備も入れ替え明るい雰囲気に。
最後まで大家さん的に悩まれたのがトイレの床の柄。大人気ゆえ、私たちインテリア業界的にはちょっと見飽きちゃった感のあるコラベル柄をあえてここに提案。
えーーーーなにこれ、的な反応の大家さん。
新築戸建てなどでよく使ってあって、見慣れたこの柄だからこそ!!
賃貸で使ってあったら!
インテリアに興味のある借り手さんだったらきっとワクワクしてくれることを願って!の強引な採用です。(大家さんの意向に寄り添ってないじゃん。。。笑)
見飽きたとか言っちゃって申し訳ないくらいに、この柄、やっぱりかわいいですよね!! 私、これ大好きです。(←汚れがめだたないので 笑)
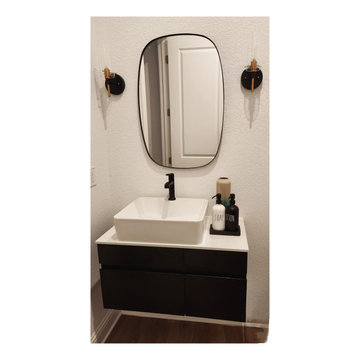
Inspiration pour un petit WC et toilettes minimaliste avec un placard en trompe-l'oeil, des portes de placard marrons, un bidet, un mur blanc, un sol en vinyl, un lavabo posé, un plan de toilette en quartz modifié, un sol marron, un plan de toilette blanc et meuble-lavabo suspendu.
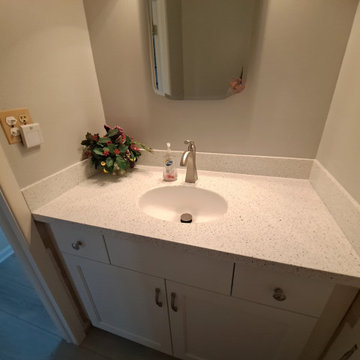
Cabinetry: Showplace
Style: Concord
Finish: Extra White
Countertop: SSU Corian Stonique with integrated sink
Designer: Danielle Malecki
Cette photo montre un petit WC et toilettes chic avec un placard à porte shaker, des portes de placard blanches, un sol en vinyl, un lavabo intégré, un plan de toilette en surface solide, un sol marron, un plan de toilette blanc et meuble-lavabo encastré.
Cette photo montre un petit WC et toilettes chic avec un placard à porte shaker, des portes de placard blanches, un sol en vinyl, un lavabo intégré, un plan de toilette en surface solide, un sol marron, un plan de toilette blanc et meuble-lavabo encastré.
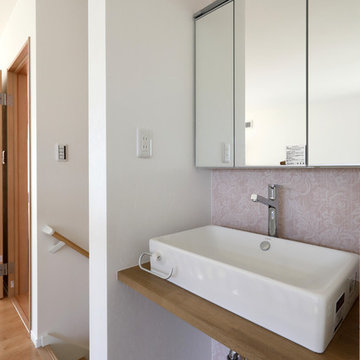
Cette photo montre un WC et toilettes nature de taille moyenne avec un mur violet, un sol en vinyl, une vasque, un plan de toilette en surface solide, un sol marron et un plan de toilette marron.
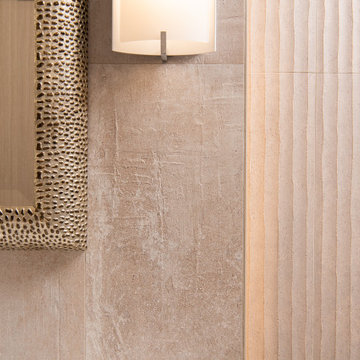
Raised porcelain, linear stone pattern wall tile
Réalisation d'un WC et toilettes minimaliste en bois clair avec un placard à porte plane, un bidet, un mur beige, un sol en vinyl, un lavabo intégré, un plan de toilette en quartz, un sol marron, un plan de toilette blanc et meuble-lavabo suspendu.
Réalisation d'un WC et toilettes minimaliste en bois clair avec un placard à porte plane, un bidet, un mur beige, un sol en vinyl, un lavabo intégré, un plan de toilette en quartz, un sol marron, un plan de toilette blanc et meuble-lavabo suspendu.
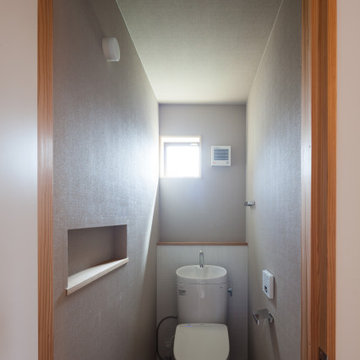
Aménagement d'un WC et toilettes avec un placard sans porte, des portes de placard blanches, un carrelage blanc, des carreaux de céramique, un mur blanc, un sol en vinyl, un sol marron, un plan de toilette blanc, meuble-lavabo encastré, un plafond en papier peint et du papier peint.
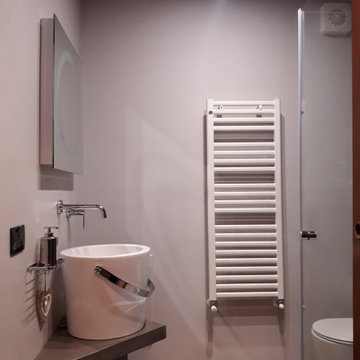
Inspiration pour un petit WC suspendu design en bois brun avec un mur blanc, un sol en vinyl, une vasque, un plan de toilette en bois et un sol marron.
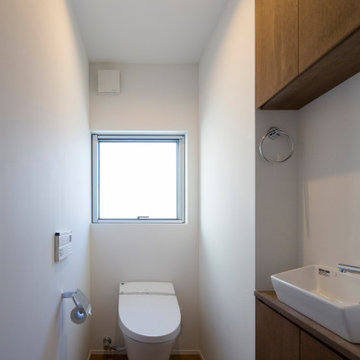
写真 | 堀 隆之
Exemple d'un WC et toilettes moderne en bois foncé avec un placard à porte plane, WC à poser, un mur blanc, un sol en vinyl, une vasque, un plan de toilette en bois, un sol marron, un plan de toilette blanc et meuble-lavabo encastré.
Exemple d'un WC et toilettes moderne en bois foncé avec un placard à porte plane, WC à poser, un mur blanc, un sol en vinyl, une vasque, un plan de toilette en bois, un sol marron, un plan de toilette blanc et meuble-lavabo encastré.
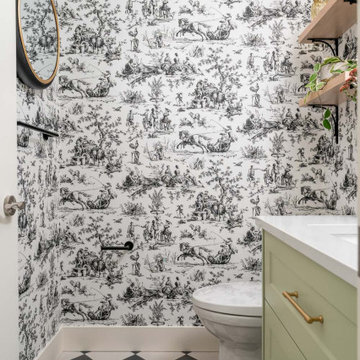
Exemple d'un WC et toilettes de taille moyenne avec un placard à porte shaker, des portes de placards vertess, un mur noir, un sol en vinyl, un lavabo encastré, un plan de toilette en quartz modifié, un sol marron, un plan de toilette blanc et du papier peint.
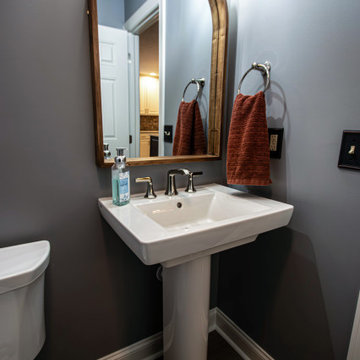
This kitchen was updated by custom painting the cabinets and adding new Atlas Browning hardware in a Champagne finish. New Eternia Hopefield quartz was installed on the countertops. Daltile Brickwork Patio 2”x 8” glazed porcelain tile was installed on the backsplash. On the floor is Homecrest Cascade Luxury Vinyl Tile in Trestle color. Also installed is an Elkay Quartz classic composite undermount sink in mocha and Hampton Hills Auburn Pendant 9” inch light in bronze finish.
The powder room was updated with an Arched wall mirror in bronze metal, Kohler 8” spread faucet in polished nickel, American Standard vitreous china pedestal sink in white, Kohler Highline toilet, Kohler tempered Vibrant paper holder, towel ring in polished nickel finish and Possini Euro Kita wall light in polished nickel. The floor is Homecrest Cascade Luxury Vinyl Tile in Trestle color.
The fireplace and beams were custom painted.
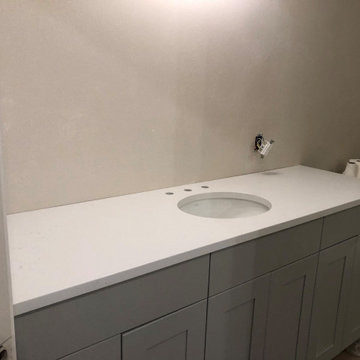
Guest Bathroom - In Progress
Exemple d'un WC et toilettes tendance de taille moyenne avec un placard à porte shaker, des portes de placard grises, WC séparés, un carrelage gris, des carreaux de porcelaine, un mur blanc, un sol en vinyl, un lavabo encastré, un plan de toilette en quartz modifié, un sol marron et un plan de toilette blanc.
Exemple d'un WC et toilettes tendance de taille moyenne avec un placard à porte shaker, des portes de placard grises, WC séparés, un carrelage gris, des carreaux de porcelaine, un mur blanc, un sol en vinyl, un lavabo encastré, un plan de toilette en quartz modifié, un sol marron et un plan de toilette blanc.
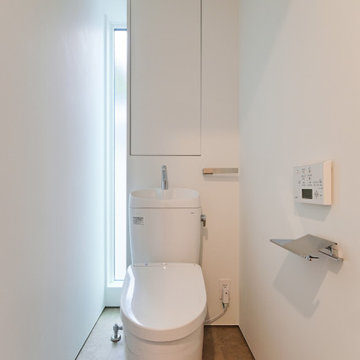
収納を一体化させた背面の壁。スリットの窓で縦のラインを強調し、すっきりとした空間デザインにしている
Idée de décoration pour un WC et toilettes minimaliste de taille moyenne avec WC séparés, un sol en vinyl et un sol marron.
Idée de décoration pour un WC et toilettes minimaliste de taille moyenne avec WC séparés, un sol en vinyl et un sol marron.
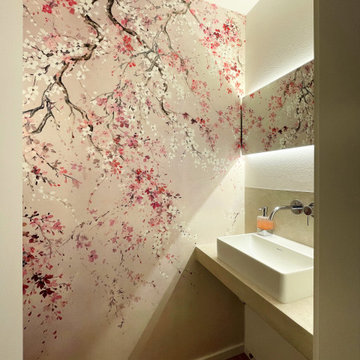
Eine Tapete mit einem Kirschblüten-Motiv spielt die Hauptrolle in dem kleinen Raum. Sie belegt die Querwand und spiegelt sich in dem hinterleuchteten Spiegel über dem Waschtisch. Sein extremes Querformat lässt den Raum breiter wirken. Als Pendant dazu ist über dem WC eine beleuchtete Dekonische eingelassen. Die beiden Kopfwände sind halbhoch mit einer abwaschbaren Spachteltechnik – farblich passend zur Tapete – geschützt. Auch die Ablage für das Waschbecken wurde damit beschichtet. Der flache Heizkörper integriert sich unauffällig unter der Ablage. Im ganzen Haus ist ein Vinylboden in Holzoptik verlegt. Da den Kunden eine einheitliche Gestaltung wichtig war, wurde dieses Material auch im WC eingesetzt. Die weißen Fußleisten geben einen klaren Rahmen und nehmen den Farbton der Sanitärkeramik auf.
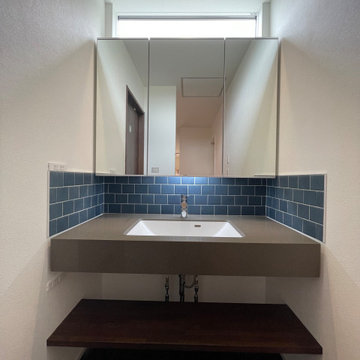
Aménagement d'un WC et toilettes scandinave de taille moyenne avec un placard sans porte, des portes de placard marrons, un carrelage bleu, des carreaux de céramique, un mur blanc, un sol en vinyl, un lavabo encastré, un sol marron, un plan de toilette marron, meuble-lavabo encastré, un plafond en papier peint et du papier peint.
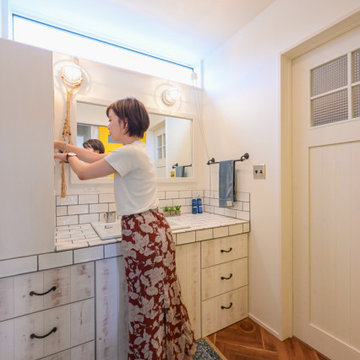
腰高より下を木目、上をブルーにすることで、サーファースタイルっぽさを表現しています。
Inspiration pour un WC et toilettes marin en bois clair avec un mur bleu, un sol en vinyl, un lavabo posé, un plan de toilette en carrelage, un sol marron et un plan de toilette blanc.
Inspiration pour un WC et toilettes marin en bois clair avec un mur bleu, un sol en vinyl, un lavabo posé, un plan de toilette en carrelage, un sol marron et un plan de toilette blanc.
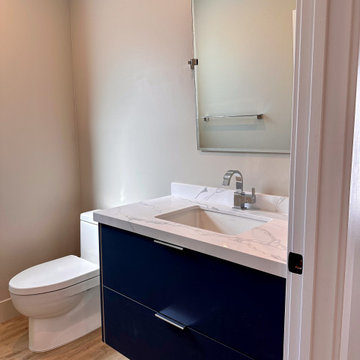
Step into a powder room that has been meticulously crafted to exude elegance. The European flat panel vanity, finished in a striking shade of blue, floats with a sense of weightless grace.
The European flat panel vanity offers both form and function. Its minimalist design, characterized by clean lines and a sleek finish, reflects the contemporary aesthetics seen throughout the house. The blue hue is a nod to the cohesive design that flows seamlessly from one space to the next.
The floating design of the vanity adds a touch of sophistication to the powder room, creating a sense of openness that belies the room's compact size. It's a design choice that enhances the room's aesthetics and makes cleaning a breeze, with no obstructions to hinder your routine.
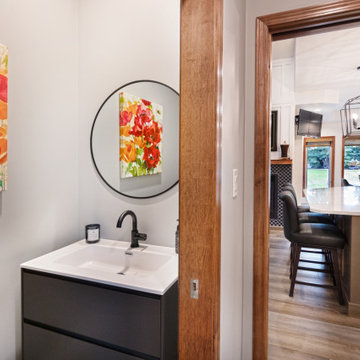
In this project, we started with updating the main floor, installing new flooring and repainting throughout. A wine room was added, along with a butler’s pantry with custom shelving. The kitchen was also completely redone with new cabinetry, quartz countertops, and a tile backsplash. On the second floor, we added more quartz countertops, new mirrors and a freestanding tub as well as other new fixtures and custom cabinets to the ensuite bathroom.
Idées déco de WC et toilettes avec un sol en vinyl et un sol marron
9