Idées déco de WC et toilettes avec un sol gris et un plan de toilette blanc
Trier par :
Budget
Trier par:Populaires du jour
41 - 60 sur 1 872 photos
1 sur 3

Cette photo montre un WC et toilettes chic en bois foncé de taille moyenne avec un placard à porte shaker, WC à poser, un carrelage beige, des carreaux de céramique, un mur noir, un sol en carrelage de porcelaine, une vasque, un plan de toilette en surface solide, un sol gris, un plan de toilette blanc et meuble-lavabo sur pied.

It’s always a blessing when your clients become friends - and that’s exactly what blossomed out of this two-phase remodel (along with three transformed spaces!). These clients were such a joy to work with and made what, at times, was a challenging job feel seamless. This project consisted of two phases, the first being a reconfiguration and update of their master bathroom, guest bathroom, and hallway closets, and the second a kitchen remodel.
In keeping with the style of the home, we decided to run with what we called “traditional with farmhouse charm” – warm wood tones, cement tile, traditional patterns, and you can’t forget the pops of color! The master bathroom airs on the masculine side with a mostly black, white, and wood color palette, while the powder room is very feminine with pastel colors.
When the bathroom projects were wrapped, it didn’t take long before we moved on to the kitchen. The kitchen already had a nice flow, so we didn’t need to move any plumbing or appliances. Instead, we just gave it the facelift it deserved! We wanted to continue the farmhouse charm and landed on a gorgeous terracotta and ceramic hand-painted tile for the backsplash, concrete look-alike quartz countertops, and two-toned cabinets while keeping the existing hardwood floors. We also removed some upper cabinets that blocked the view from the kitchen into the dining and living room area, resulting in a coveted open concept floor plan.
Our clients have always loved to entertain, but now with the remodel complete, they are hosting more than ever, enjoying every second they have in their home.
---
Project designed by interior design studio Kimberlee Marie Interiors. They serve the Seattle metro area including Seattle, Bellevue, Kirkland, Medina, Clyde Hill, and Hunts Point.
For more about Kimberlee Marie Interiors, see here: https://www.kimberleemarie.com/
To learn more about this project, see here
https://www.kimberleemarie.com/kirkland-remodel-1
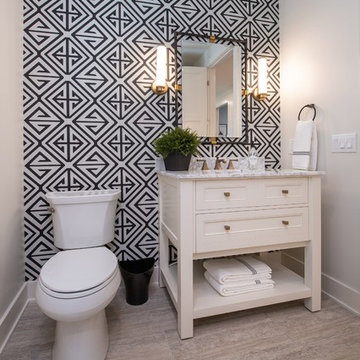
Main Level Guest Bath
Photographer: Casey Spring
Cette photo montre un WC et toilettes bord de mer avec un placard en trompe-l'oeil, des portes de placard blanches, un mur multicolore, un sol gris et un plan de toilette blanc.
Cette photo montre un WC et toilettes bord de mer avec un placard en trompe-l'oeil, des portes de placard blanches, un mur multicolore, un sol gris et un plan de toilette blanc.

Inspiration pour un petit WC et toilettes minimaliste avec un placard à porte shaker, des portes de placard blanches, WC séparés, un mur blanc, sol en stratifié, un lavabo encastré, un plan de toilette en quartz, un sol gris, un plan de toilette blanc et meuble-lavabo encastré.
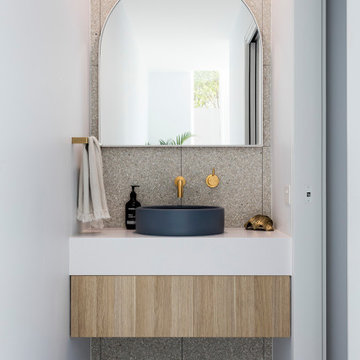
Idées déco pour un WC et toilettes contemporain en bois clair avec un placard à porte plane, un carrelage gris, un mur blanc, une vasque, un sol gris et un plan de toilette blanc.

Photo by 冨田英次
Réalisation d'un petit WC et toilettes minimaliste avec des portes de placard blanches, un carrelage en pâte de verre, un sol en carrelage de porcelaine, un plan de toilette en surface solide, un sol gris et un plan de toilette blanc.
Réalisation d'un petit WC et toilettes minimaliste avec des portes de placard blanches, un carrelage en pâte de verre, un sol en carrelage de porcelaine, un plan de toilette en surface solide, un sol gris et un plan de toilette blanc.

This master bathroom in Westford, MA is a modern dream. Equipped with Kohler memoirs fixtures in brushed nickel, a large minimal frame mirror, double square sinks, a Toto bidet toilet and a calming color palette. The Ranier Quartz countertop and white vanity brings brightness to the room while the dark floor grounds the space. What a beautiful space to unwind.

Cette image montre un WC et toilettes traditionnel de taille moyenne avec un placard à porte shaker, des portes de placard bleues, un mur bleu, un sol en marbre, un lavabo encastré, un plan de toilette en marbre, un sol gris, un plan de toilette blanc, meuble-lavabo sur pied et du papier peint.

First-floor powder room. Original powder room was added to the house in 2016, but since we had to put a soffit in the ceiling to carry plumbing from the master bathroom above, they continued the wood detail from the old (now non-functional) soffit at the right.

Exemple d'un WC et toilettes moderne de taille moyenne avec WC à poser, un carrelage gris, des carreaux de béton, un mur gris, sol en béton ciré, une vasque, un plan de toilette en quartz modifié, un sol gris, un plan de toilette blanc et meuble-lavabo encastré.
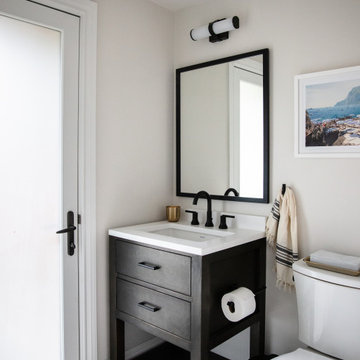
Cette image montre un WC et toilettes traditionnel en bois foncé de taille moyenne avec un placard à porte plane, WC séparés, un mur gris, un lavabo encastré, un sol gris, un plan de toilette blanc et meuble-lavabo encastré.
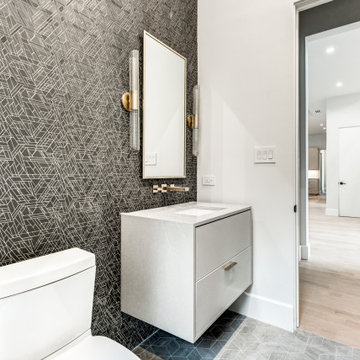
Exemple d'un WC et toilettes tendance de taille moyenne avec un placard à porte plane, des portes de placard blanches, WC à poser, un mur blanc, un lavabo encastré, un sol gris et un plan de toilette blanc.
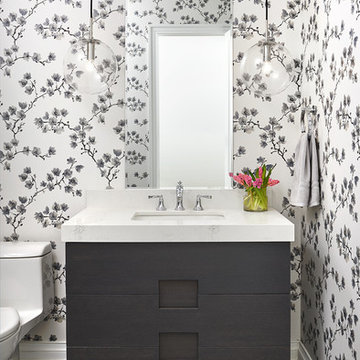
Réalisation d'un WC et toilettes tradition de taille moyenne avec un placard en trompe-l'oeil, un mur multicolore, un lavabo encastré, un sol gris, un plan de toilette blanc, des portes de placard grises, un sol en carrelage de céramique et un plan de toilette en marbre.

This home features two powder bathrooms. This basement level powder bathroom, off of the adjoining gameroom, has a fun modern aesthetic. The navy geometric wallpaper and asymmetrical layout provide an unexpected surprise. Matte black plumbing and lighting fixtures and a geometric cutout on the vanity doors complete the modern look.

Bagno con doccia - dettaglio lavabo sospeso
Inspiration pour un petit WC et toilettes design avec des portes de placard blanches, WC séparés, un carrelage gris, des carreaux de porcelaine, un mur gris, un sol en carrelage de porcelaine, un lavabo suspendu, un sol gris, un plan de toilette blanc et meuble-lavabo suspendu.
Inspiration pour un petit WC et toilettes design avec des portes de placard blanches, WC séparés, un carrelage gris, des carreaux de porcelaine, un mur gris, un sol en carrelage de porcelaine, un lavabo suspendu, un sol gris, un plan de toilette blanc et meuble-lavabo suspendu.

Conceived of as a C-shaped house with a small private courtyard and a large private rear yard, this new house maximizes the floor area available to build on this smaller Palo Alto lot. An Accessory Dwelling Unit (ADU) integrated into the main structure gave a floor area bonus. For now, it will be used for visiting relatives. One challenge of this design was keeping a low profile and proportional design while still meeting the FEMA flood plain requirement that the finished floor start about 3′ above grade.
The new house has four bedrooms (including the attached ADU), a separate family room with a window seat, a music room, a prayer room, and a large living space that opens to the private small courtyard as well as a large covered patio at the rear. Mature trees around the perimeter of the lot were preserved, and new ones planted, for private indoor-outdoor living.
C-shaped house, New home, ADU, Palo Alto, CA, courtyard,
KA Project Team: John Klopf, AIA, Angela Todorova, Lucie Danigo
Structural Engineer: ZFA Structural Engineers
Landscape Architect: Outer Space Landscape Architects
Contractor: Coast to Coast Development
Photography: ©2023 Mariko Reed
Year Completed: 2022
Location: Palo Alto, CA

This tiny bathroom is all you need when space it tight. The light and airy vanity keeps this room from feeling too tight. We also love how the gold accents add warmth to the cooler tones of the teal backsplash tiles and dark grey floors.

Simple new fixtures and fittings, new paint and a new floor uplifted this space and makes it part of the overall theme.
Idées déco pour un petit WC et toilettes contemporain avec un placard en trompe-l'oeil, des portes de placard blanches, WC à poser, un mur gris, un sol en linoléum, un lavabo posé, un sol gris, un plan de toilette blanc et meuble-lavabo suspendu.
Idées déco pour un petit WC et toilettes contemporain avec un placard en trompe-l'oeil, des portes de placard blanches, WC à poser, un mur gris, un sol en linoléum, un lavabo posé, un sol gris, un plan de toilette blanc et meuble-lavabo suspendu.

Spacious custom bath, with a beautiful silver tile feature wall, going from floor to ceiling.
Cette image montre un WC et toilettes minimaliste de taille moyenne avec un placard à porte plane, des portes de placard grises, WC séparés, un mur gris, une grande vasque, un sol gris, meuble-lavabo suspendu, des carreaux de céramique, un plan de toilette blanc, un sol en carrelage de céramique et un plan de toilette en quartz modifié.
Cette image montre un WC et toilettes minimaliste de taille moyenne avec un placard à porte plane, des portes de placard grises, WC séparés, un mur gris, une grande vasque, un sol gris, meuble-lavabo suspendu, des carreaux de céramique, un plan de toilette blanc, un sol en carrelage de céramique et un plan de toilette en quartz modifié.

Exemple d'un WC et toilettes moderne de taille moyenne avec un placard à porte plane, des portes de placard grises, WC à poser, un carrelage beige, des carreaux de céramique, un mur gris, un sol en carrelage de porcelaine, un plan de toilette en quartz modifié, un sol gris et un plan de toilette blanc.
Idées déco de WC et toilettes avec un sol gris et un plan de toilette blanc
3