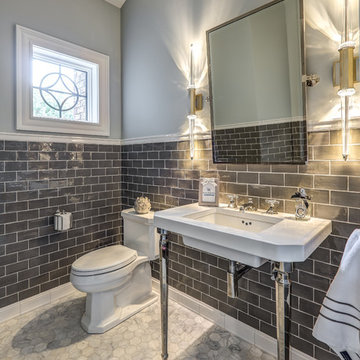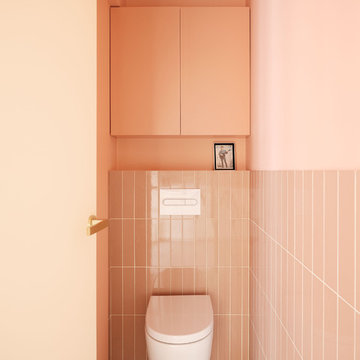Idées déco de WC et toilettes avec un sol gris et un sol jaune
Trier par :
Budget
Trier par:Populaires du jour
61 - 80 sur 6 589 photos
1 sur 3
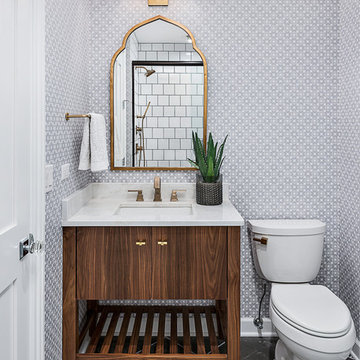
Cette photo montre un WC et toilettes chic en bois foncé avec un placard en trompe-l'oeil, WC séparés, un mur gris, un lavabo encastré et un sol gris.

Современный санузел в деревянном доме в стиле минимализм. Akhunov Architects / Дизайн интерьера в Перми и не только.
Réalisation d'un petit WC suspendu nordique avec un placard à porte plane, des portes de placard grises, un carrelage gris, des dalles de pierre, un mur gris, un sol en carrelage de porcelaine, un lavabo suspendu, un plan de toilette en granite et un sol gris.
Réalisation d'un petit WC suspendu nordique avec un placard à porte plane, des portes de placard grises, un carrelage gris, des dalles de pierre, un mur gris, un sol en carrelage de porcelaine, un lavabo suspendu, un plan de toilette en granite et un sol gris.

bethsingerphotographer.com
Idée de décoration pour un WC et toilettes tradition avec un placard à porte plane, mosaïque, un mur violet, une vasque, un sol gris, des portes de placard marrons, un plan de toilette en stratifié, un plan de toilette marron et un sol en carrelage de porcelaine.
Idée de décoration pour un WC et toilettes tradition avec un placard à porte plane, mosaïque, un mur violet, une vasque, un sol gris, des portes de placard marrons, un plan de toilette en stratifié, un plan de toilette marron et un sol en carrelage de porcelaine.
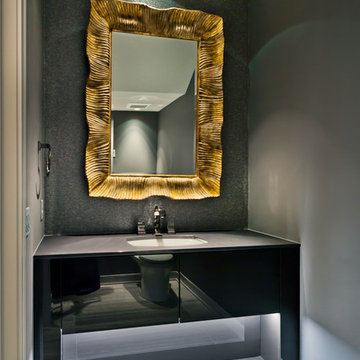
Gilbertson Photography
Aménagement d'un petit WC et toilettes contemporain avec un placard à porte plane, des portes de placard marrons, WC à poser, un mur gris, un sol en travertin, un lavabo encastré, un plan de toilette en quartz modifié et un sol gris.
Aménagement d'un petit WC et toilettes contemporain avec un placard à porte plane, des portes de placard marrons, WC à poser, un mur gris, un sol en travertin, un lavabo encastré, un plan de toilette en quartz modifié et un sol gris.

These South Shore of Boston Homeowners approached the Team at Renovisions to power-up their powder room. Their half bath, located on the first floor, is used by several guests particularly over the holidays. When considering the heavy traffic and the daily use from two toddlers in the household, it was smart to go with a stylish, yet practical design.
Wainscot made a nice change to this room, adding an architectural interest and an overall classic feel to this cape-style traditional home. Installing custom wainscoting may be a challenge for most DIY’s, however in this case the homeowners knew they needed a professional and felt they were in great hands with Renovisions. Details certainly made a difference in this project; adding crown molding, careful attention to baseboards and trims had a big hand in creating a finished look.
The painted wood vanity in color, sage reflects the trend toward using furniture-like pieces for cabinets. The smart configuration of drawers and door, allows for plenty of storage, a true luxury for a powder room. The quartz countertop was a stunning choice with veining of sage, black and white creating a Wow response when you enter the room.
The dark stained wood trims and wainscoting were painted a bright white finish and allowed the selected green/beige hue to pop. Decorative black framed family pictures produced a dramatic statement and were appealing to all guests.
The attractive glass mirror is outfitted with sconce light fixtures on either side, ensuring minimal shadows.
The homeowners are thrilled with their new look and proud to boast what was once a simple bathroom into a showcase of their personal style and taste.
"We are very happy with our new bathroom. We received many compliments on it from guests that have come to visit recently. Thanks for all of your hard work on this project!"
- Doug & Lisa M. (Hanover)
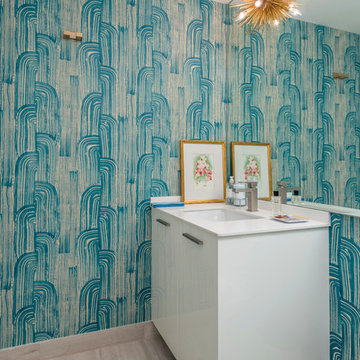
Idées déco pour un WC et toilettes contemporain avec un placard à porte plane, des portes de placard blanches, parquet clair, un lavabo encastré, un mur bleu et un sol gris.
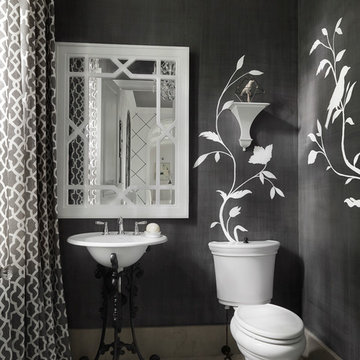
Idées déco pour un WC et toilettes contemporain de taille moyenne avec WC séparés, un mur noir, un sol en carrelage de céramique, un lavabo de ferme et un sol gris.
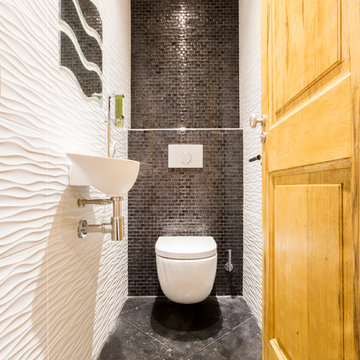
Aménagement d'un petit WC suspendu classique avec un carrelage blanc, un carrelage gris, des carreaux de céramique, un mur blanc, un sol en carrelage de céramique, un lavabo suspendu et un sol gris.

Cette photo montre un WC et toilettes chic en bois vieilli avec un placard en trompe-l'oeil, WC séparés, un mur multicolore, un lavabo encastré, un sol gris et un plan de toilette blanc.

This home features two powder bathrooms. This basement level powder bathroom, off of the adjoining gameroom, has a fun modern aesthetic. The navy geometric wallpaper and asymmetrical layout provide an unexpected surprise. Matte black plumbing and lighting fixtures and a geometric cutout on the vanity doors complete the modern look.
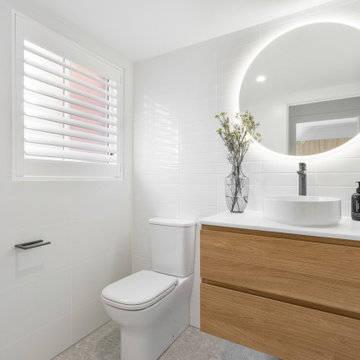
Cette photo montre un petit WC et toilettes moderne en bois brun avec un placard à porte plane, WC séparés, un carrelage blanc, une vasque, un sol gris, un plan de toilette blanc et meuble-lavabo suspendu.

A complete remodel of this beautiful home, featuring stunning navy blue cabinets and elegant gold fixtures that perfectly complement the brightness of the marble countertops. The ceramic tile walls add a unique texture to the design, while the porcelain hexagon flooring adds an element of sophistication that perfectly completes the whole look.

A jewel box of a powder room with board and batten wainscotting, floral wallpaper, and herringbone slate floors paired with brass and black accents and warm wood vanity.

Cette image montre un petit WC et toilettes design en bois clair avec un carrelage gris, des dalles de pierre, un mur bleu, un sol en calcaire, une vasque, un sol gris et meuble-lavabo sur pied.

Rénovation de la salle de bain, de son dressing, des wc qui n'avaient jamais été remis au goût du jour depuis la construction.
La salle de bain a entièrement été démolie pour ré installer une baignoire 180x80, une douche de 160x80 et un meuble double vasque de 150cm.

This cloakroom had an awkward vaulted ceiling and there was not a lot of room. I knew I wanted to give my client a wow factor but retaining the traditional look she desired.
I designed the wall cladding to come higher as I dearly wanted to wallpaper the ceiling to give the vaulted ceiling structure. The taupe grey tones sit well with the warm brass tones and the rock basin added a subtle wow factor

Fresh take on farmhouse. The accent brick tile wall makes this powder room pop!
Idées déco pour un petit WC et toilettes campagne en bois foncé avec un placard à porte shaker, un carrelage multicolore, des carreaux de porcelaine, un mur violet, un sol en carrelage de porcelaine, un lavabo encastré, un plan de toilette en quartz modifié, un sol gris, un plan de toilette gris, meuble-lavabo encastré et WC à poser.
Idées déco pour un petit WC et toilettes campagne en bois foncé avec un placard à porte shaker, un carrelage multicolore, des carreaux de porcelaine, un mur violet, un sol en carrelage de porcelaine, un lavabo encastré, un plan de toilette en quartz modifié, un sol gris, un plan de toilette gris, meuble-lavabo encastré et WC à poser.

A beige powder room with beautiful multi light pendant and floating vanity
Photo by Ashley Avila Photography
Réalisation d'un WC et toilettes tradition de taille moyenne avec un placard en trompe-l'oeil, des portes de placard beiges, WC à poser, un sol en marbre, une vasque, un plan de toilette en quartz modifié, un sol gris, un plan de toilette blanc, meuble-lavabo suspendu et un plafond voûté.
Réalisation d'un WC et toilettes tradition de taille moyenne avec un placard en trompe-l'oeil, des portes de placard beiges, WC à poser, un sol en marbre, une vasque, un plan de toilette en quartz modifié, un sol gris, un plan de toilette blanc, meuble-lavabo suspendu et un plafond voûté.
Idées déco de WC et toilettes avec un sol gris et un sol jaune
4
