Idées déco de WC et toilettes avec un sol gris et un sol orange
Trier par :
Budget
Trier par:Populaires du jour
61 - 80 sur 6 633 photos
1 sur 3

Uniquely situated on a double lot high above the river, this home stands proudly amongst the wooded backdrop. The homeowner's decision for the two-toned siding with dark stained cedar beams fits well with the natural setting. Tour this 2,000 sq ft open plan home with unique spaces above the garage and in the daylight basement.
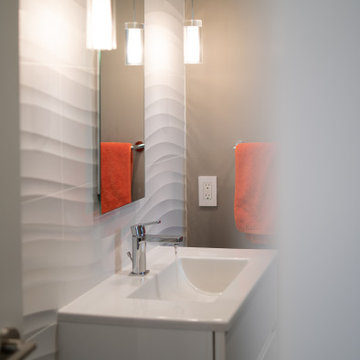
Updated powder bath with floor to ceiling tile
Idée de décoration pour un petit WC et toilettes minimaliste avec un placard à porte plane, des portes de placard blanches, des carreaux de céramique, un sol en carrelage de céramique, un lavabo intégré, un plan de toilette en surface solide, un sol gris, un plan de toilette blanc et meuble-lavabo encastré.
Idée de décoration pour un petit WC et toilettes minimaliste avec un placard à porte plane, des portes de placard blanches, des carreaux de céramique, un sol en carrelage de céramique, un lavabo intégré, un plan de toilette en surface solide, un sol gris, un plan de toilette blanc et meuble-lavabo encastré.
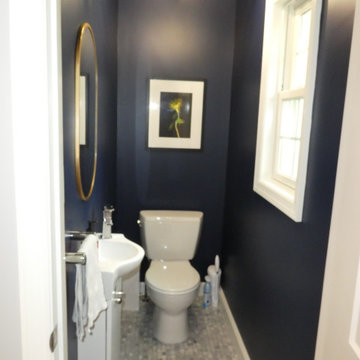
Aménagement d'un petit WC et toilettes classique avec un placard à porte plane, des portes de placard blanches, WC séparés, un mur bleu, un sol en carrelage de terre cuite, un lavabo intégré, un plan de toilette en surface solide, un sol gris, un plan de toilette blanc et meuble-lavabo sur pied.
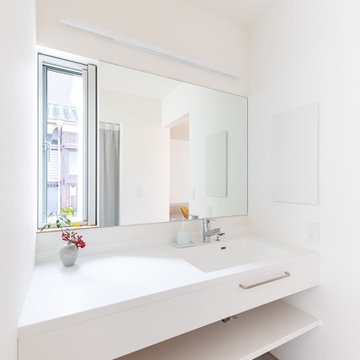
Idées déco pour un WC et toilettes moderne avec des portes de placard blanches, un mur blanc, un sol en linoléum, un lavabo intégré, un plan de toilette en surface solide, un sol gris, un plan de toilette blanc, un placard à porte plane et meuble-lavabo suspendu.
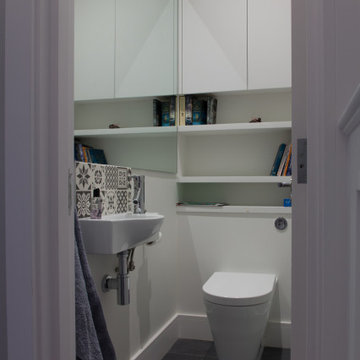
In the remodel we used part of the existing corridor to create a downstairs toilet, with built in cabinetry to keep a clean and modern feel. The large mirror increases the sense of space.

自然に囲まれた逗子の住宅街に建つ、私たちの自宅兼アトリエ。私たち夫婦と幼い息子・娘の4人が暮らす住宅です。仕事場と住空間にほどよい距離感を持たせつつ、子どもたちが楽しく遊び回れること、我が家にいらしたみなさんに寛いで過ごしていただくことをテーマに設計しました。
Réalisation d'un WC et toilettes asiatique en bois brun avec un placard sans porte, WC à poser, un mur blanc, sol en béton ciré, une vasque, un plan de toilette en bois, un sol gris, un plan de toilette marron et meuble-lavabo suspendu.
Réalisation d'un WC et toilettes asiatique en bois brun avec un placard sans porte, WC à poser, un mur blanc, sol en béton ciré, une vasque, un plan de toilette en bois, un sol gris, un plan de toilette marron et meuble-lavabo suspendu.
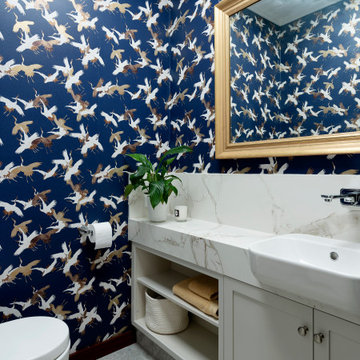
The powder room was totally replaced and reconfigured. Cabinetry Polytec doors; benchtop and splashback in Dekton Zenith; Wallpaper Sencha Marine by Scandanvian Wallpaper; Caroma Luna Semi Recessed basin; Caroma Luna Wall Tap Mixer; Caroma Urbane Cleanflush Bottom Inlet, wall faced toilet suite; Phoenix Radii Hand Towel Holder Chrome; Phoenix Radii Toilet Roll Holder Chrome; Bernini Stone Floor Tile Salvador Grey Honed 300 x 600.
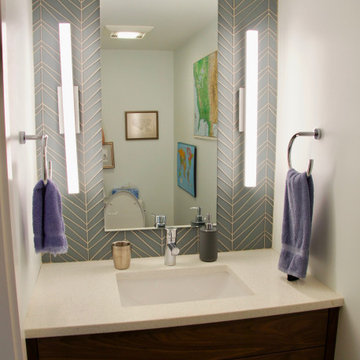
Exemple d'un petit WC et toilettes tendance en bois foncé avec un placard à porte plane, WC à poser, un carrelage gris, un carrelage en pâte de verre, un mur blanc, un sol en carrelage de céramique, un lavabo encastré, un plan de toilette en quartz modifié, un sol gris et un plan de toilette blanc.

It’s always a blessing when your clients become friends - and that’s exactly what blossomed out of this two-phase remodel (along with three transformed spaces!). These clients were such a joy to work with and made what, at times, was a challenging job feel seamless. This project consisted of two phases, the first being a reconfiguration and update of their master bathroom, guest bathroom, and hallway closets, and the second a kitchen remodel.
In keeping with the style of the home, we decided to run with what we called “traditional with farmhouse charm” – warm wood tones, cement tile, traditional patterns, and you can’t forget the pops of color! The master bathroom airs on the masculine side with a mostly black, white, and wood color palette, while the powder room is very feminine with pastel colors.
When the bathroom projects were wrapped, it didn’t take long before we moved on to the kitchen. The kitchen already had a nice flow, so we didn’t need to move any plumbing or appliances. Instead, we just gave it the facelift it deserved! We wanted to continue the farmhouse charm and landed on a gorgeous terracotta and ceramic hand-painted tile for the backsplash, concrete look-alike quartz countertops, and two-toned cabinets while keeping the existing hardwood floors. We also removed some upper cabinets that blocked the view from the kitchen into the dining and living room area, resulting in a coveted open concept floor plan.
Our clients have always loved to entertain, but now with the remodel complete, they are hosting more than ever, enjoying every second they have in their home.
---
Project designed by interior design studio Kimberlee Marie Interiors. They serve the Seattle metro area including Seattle, Bellevue, Kirkland, Medina, Clyde Hill, and Hunts Point.
For more about Kimberlee Marie Interiors, see here: https://www.kimberleemarie.com/
To learn more about this project, see here
https://www.kimberleemarie.com/kirkland-remodel-1

This 800 square foot Accessory Dwelling Unit steps down a lush site in the Portland Hills. The street facing balcony features a sculptural bronze and concrete trough spilling water into a deep basin. The split-level entry divides upper-level living and lower level sleeping areas. Generous south facing decks, visually expand the building's area and connect to a canopy of trees. The mid-century modern details and materials of the main house are continued into the addition. Inside a ribbon of white-washed oak flows from the entry foyer to the lower level, wrapping the stairs and walls with its warmth. Upstairs the wood's texture is seen in stark relief to the polished concrete floors and the crisp white walls of the vaulted space. Downstairs the wood, coupled with the muted tones of moss green walls, lend the sleeping area a tranquil feel.
Contractor: Ricardo Lovett General Contracting
Photographer: David Papazian Photography
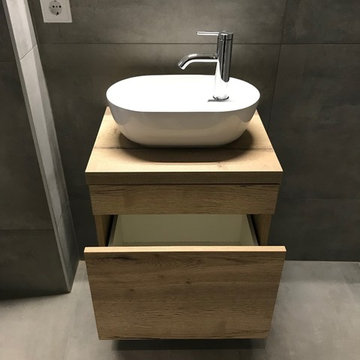
Cette photo montre un petit WC et toilettes tendance en bois brun avec un placard à porte plane, un carrelage gris, une vasque, un plan de toilette en bois et un sol gris.
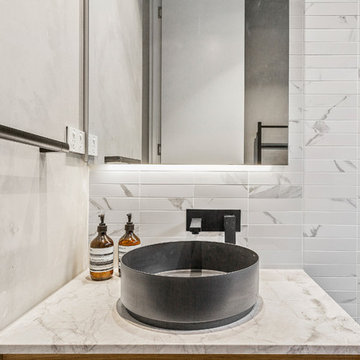
Sam Martin - 4 Walls Media
Idées déco pour un WC suspendu moderne en bois clair de taille moyenne avec un carrelage blanc, mosaïque, un mur gris, un sol en carrelage de porcelaine, un plan de toilette en marbre, un sol gris et un plan de toilette gris.
Idées déco pour un WC suspendu moderne en bois clair de taille moyenne avec un carrelage blanc, mosaïque, un mur gris, un sol en carrelage de porcelaine, un plan de toilette en marbre, un sol gris et un plan de toilette gris.
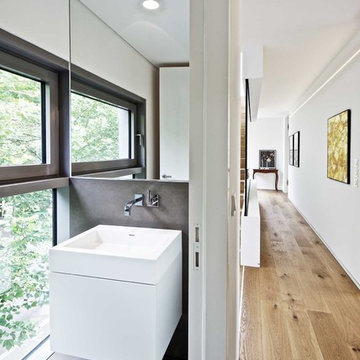
Designer Die Kollegen
Aménagement d'un WC et toilettes moderne avec un placard à porte plane, des portes de placard blanches, un mur blanc, un plan vasque et un sol gris.
Aménagement d'un WC et toilettes moderne avec un placard à porte plane, des portes de placard blanches, un mur blanc, un plan vasque et un sol gris.

Réalisation d'un WC et toilettes marin en bois clair avec un placard à porte plane, un mur multicolore, un lavabo encastré, un sol gris et un plan de toilette gris.
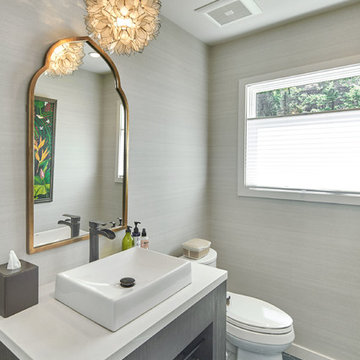
Idées déco pour un grand WC et toilettes classique avec WC séparés, un mur gris, un sol en carrelage de céramique, une vasque, un plan de toilette en surface solide, un sol gris et un plan de toilette blanc.
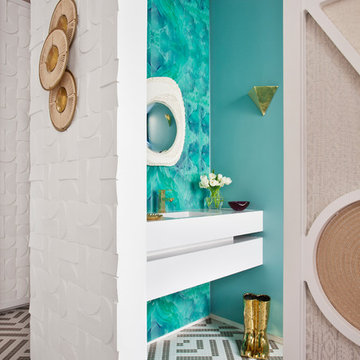
El viaje del tiempo, Miriam Alía Casa Decor 2018
El mosaico más natural de la colección Stone (Referencias 568 y 560) de Hisbalit ha sido el elegido para el espacio de Miriam Alía, los baños públicos de la cuarta planta de la casa, inspirados en la estética vanguardista de los años 60. El elegante dibujo blanco y gris, en acabado mate, se funde con el rosa empolvado de las paredes y aporta dinamismo, además de crear una luz totalmente atrayente.
La interiorista ha querido combinar las figuras geométricas con diferentes materiales. Ha utilizado una selección de texturas y relieves que consiguen un juego de luces y sombras único. Si te apasiona el diseño más transgresor del siglo XX con un toque de glamour ¡éste es tu espacio!
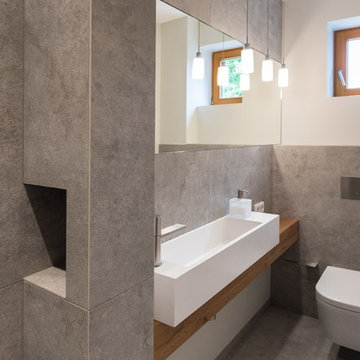
Die wandhängende Toilette in glänzendem Weiß kommt aus dem Hause des italienischen Herstellers Antonio Lupi.
Cette photo montre un petit WC suspendu tendance avec un carrelage gris, des carreaux de béton, un mur blanc, carreaux de ciment au sol, une vasque, un plan de toilette en bois et un sol gris.
Cette photo montre un petit WC suspendu tendance avec un carrelage gris, des carreaux de béton, un mur blanc, carreaux de ciment au sol, une vasque, un plan de toilette en bois et un sol gris.

Mark Gebhardt
Réalisation d'un WC et toilettes design en bois foncé de taille moyenne avec un placard en trompe-l'oeil, WC séparés, un carrelage multicolore, mosaïque, un mur bleu, un sol en carrelage de porcelaine, un lavabo intégré, un plan de toilette en quartz modifié, un sol gris et un plan de toilette blanc.
Réalisation d'un WC et toilettes design en bois foncé de taille moyenne avec un placard en trompe-l'oeil, WC séparés, un carrelage multicolore, mosaïque, un mur bleu, un sol en carrelage de porcelaine, un lavabo intégré, un plan de toilette en quartz modifié, un sol gris et un plan de toilette blanc.
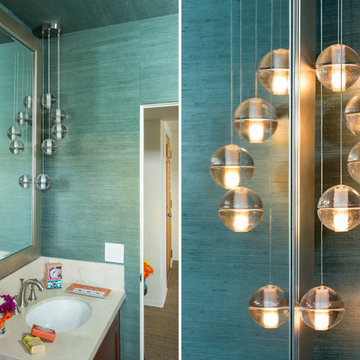
The Five-Light Bocci Pendant hangs over the vanity in the powder room for dramatic flair.
Idées déco pour un petit WC et toilettes bord de mer en bois foncé avec un placard à porte shaker, WC à poser, un carrelage beige, du carrelage en marbre, un mur bleu, parquet clair, un lavabo encastré, un plan de toilette en marbre et un sol gris.
Idées déco pour un petit WC et toilettes bord de mer en bois foncé avec un placard à porte shaker, WC à poser, un carrelage beige, du carrelage en marbre, un mur bleu, parquet clair, un lavabo encastré, un plan de toilette en marbre et un sol gris.
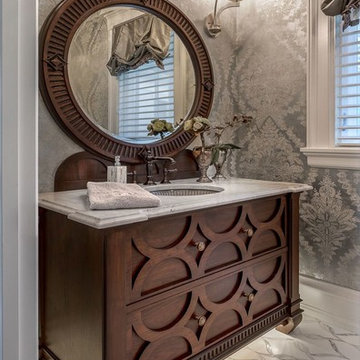
Inspiration pour un WC et toilettes design en bois foncé de taille moyenne avec un placard en trompe-l'oeil, un mur gris, un sol en carrelage de porcelaine, un lavabo encastré, un plan de toilette en granite et un sol gris.
Idées déco de WC et toilettes avec un sol gris et un sol orange
4