Idées déco de WC et toilettes avec un sol gris
Trier par :
Budget
Trier par:Populaires du jour
161 - 180 sur 299 photos
1 sur 3
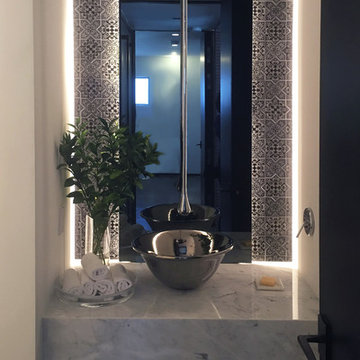
Welch Design Studio
Inspiration pour un petit WC suspendu urbain avec un carrelage noir, mosaïque, sol en béton ciré, une vasque, un plan de toilette en marbre et un sol gris.
Inspiration pour un petit WC suspendu urbain avec un carrelage noir, mosaïque, sol en béton ciré, une vasque, un plan de toilette en marbre et un sol gris.
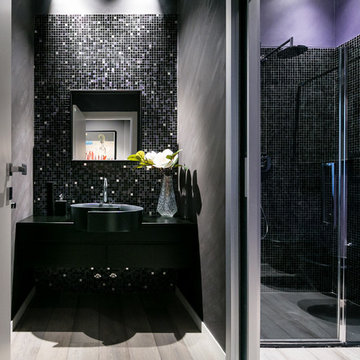
bagno di dimensione ridotte ma impreziosito dall'inserimento di un mosaico personalizzato da Bisazza e dal lavabo di Flaminia
foto marco Curatolo
Idée de décoration pour un très grand WC suspendu bohème avec un placard à porte affleurante, des portes de placard grises, un carrelage noir, un mur multicolore, parquet foncé, un lavabo posé, un plan de toilette en bois et un sol gris.
Idée de décoration pour un très grand WC suspendu bohème avec un placard à porte affleurante, des portes de placard grises, un carrelage noir, un mur multicolore, parquet foncé, un lavabo posé, un plan de toilette en bois et un sol gris.
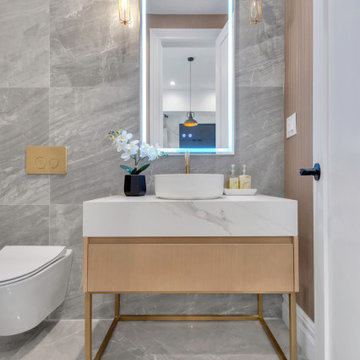
Modern powder room featuring a freestanding vanity with stone top and vessel sink. Large format gray porcelain tiles on the floor and accent wall. The toilet is wall mounted with brass flush plate. The arch shape vanity mirror has built in LED lights. All finishes are brass, including bathroom faucet and vanity lighting fixtures.
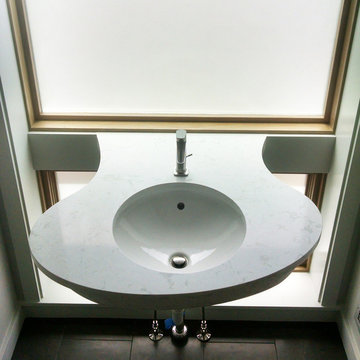
The powder room features a sculptural quartz sink that floats in front of a translucent glass wall.
Cette image montre un petit WC et toilettes minimaliste en bois clair avec un sol en carrelage de porcelaine, un plan de toilette en quartz modifié et un sol gris.
Cette image montre un petit WC et toilettes minimaliste en bois clair avec un sol en carrelage de porcelaine, un plan de toilette en quartz modifié et un sol gris.
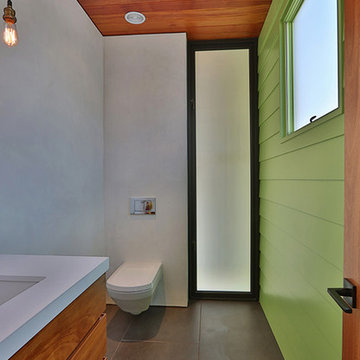
Now you can't see outside powder room with electronic glass to block the view inside and out. Thoughtfully Designed by LazarDesignBuild.com. Photographer, Paul Jonason Steve Lazar, Design + Build.
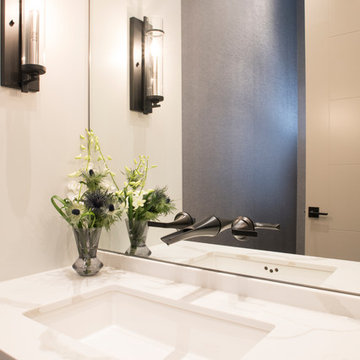
Idées déco pour un WC et toilettes classique de taille moyenne avec un placard à porte plane, des portes de placard grises, WC séparés, un carrelage noir et blanc, un mur gris, un sol en carrelage de porcelaine, un lavabo encastré, un plan de toilette en quartz, un sol gris et un plan de toilette blanc.
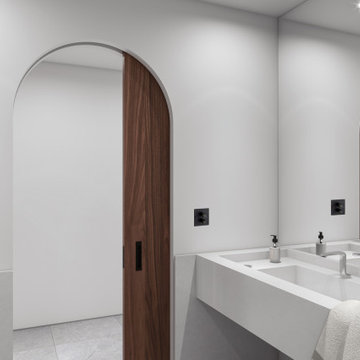
Inspiration pour un très grand WC et toilettes asiatique avec des portes de placard blanches, un urinoir, un carrelage blanc, du carrelage en marbre, un mur blanc, un sol en calcaire, un lavabo intégré, un plan de toilette en marbre, un sol gris et un plan de toilette blanc.
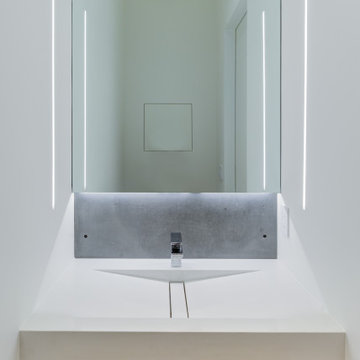
Idées déco pour un petit WC et toilettes moderne avec un placard sans porte, un carrelage gris, des carreaux de béton, un mur blanc, un sol en carrelage de céramique, un lavabo intégré, un plan de toilette en surface solide, un sol gris, un plan de toilette blanc et meuble-lavabo suspendu.
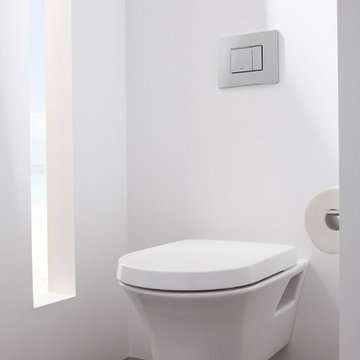
Selected as one of four designers to the prestigious DXV Design Panel to design a space for their 2018-2020 national ad campaign || Inspired by 21st Century black & white architectural/interior photography, in collaboration with DXV, we created a healing space where light and shadow could dance throughout the day and night to reveal stunning shapes and shadows. With retractable clear skylights and frame-less windows that slice through strong architectural planes, a seemingly static white space becomes a dramatic yet serene hypnotic playground; igniting a new relationship with the sun and moon each day by harnessing their energy and color story. Seamlessly installed earthy toned teak reclaimed plank floors provide a durable grounded flow from bath to shower to lounge. The juxtaposition of vertical and horizontal layers of neutral lines, bold shapes and organic materials, inspires a relaxing, exciting, restorative daily destination.
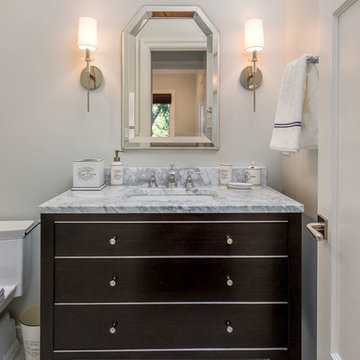
Aménagement d'un WC et toilettes classique de taille moyenne avec WC à poser, un mur beige, un plan de toilette en marbre, des portes de placard marrons, un placard à porte plane, un sol en marbre, un sol gris et un plan de toilette gris.
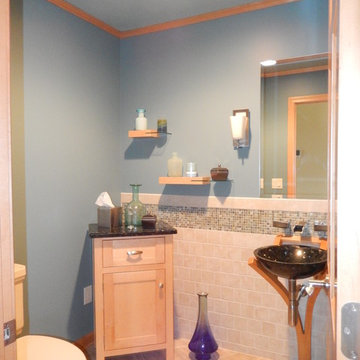
Custom vessel bowl base designed by Homeowner and built by Bauman Custom Woodworking. Custom floating glass/wood shelves designed by 3-D Design and built by Bauman Custom Woodworking. Ceramic tile floor. maple cabinets, natural finish. Glass vessel bowl. Wall mounted faucet.
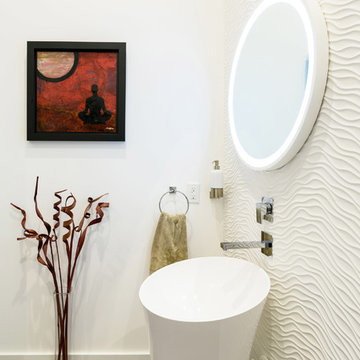
Jeff Westcott Photography.
Interior finishes by Vesta Decor
Aménagement d'un WC et toilettes asiatique de taille moyenne avec des portes de placard blanches, WC à poser, un carrelage blanc, des carreaux de céramique, un mur blanc, un sol en carrelage de porcelaine, un lavabo de ferme et un sol gris.
Aménagement d'un WC et toilettes asiatique de taille moyenne avec des portes de placard blanches, WC à poser, un carrelage blanc, des carreaux de céramique, un mur blanc, un sol en carrelage de porcelaine, un lavabo de ferme et un sol gris.
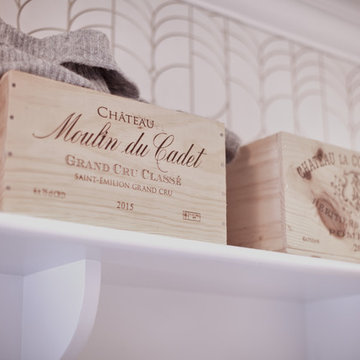
Réalisation d'un grand WC et toilettes champêtre avec parquet clair et un sol gris.
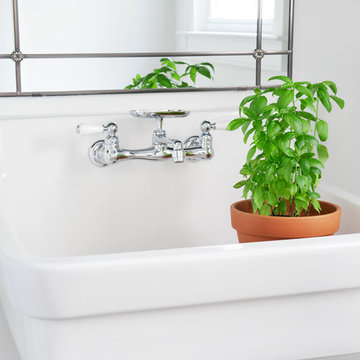
Exemple d'un WC et toilettes chic avec WC séparés, un mur blanc, un sol en carrelage de céramique, un lavabo suspendu, un sol gris et des portes de placard blanches.
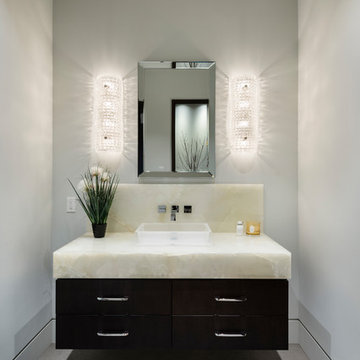
For a family that loves hosting large gatherings, this expansive home is a dream; boasting two unique entertaining spaces, each expanding onto outdoor-living areas, that capture its magnificent views. The sheer size of the home allows for various ‘experiences’; from a rec room perfect for hosting game day and an eat-in wine room escape on the lower-level, to a calming 2-story family greatroom on the main. Floors are connected by freestanding stairs, framing a custom cascading-pendant light, backed by a stone accent wall, and facing a 3-story waterfall. A custom metal art installation, templated from a cherished tree on the property, both brings nature inside and showcases the immense vertical volume of the house.
Photography: Paul Grdina
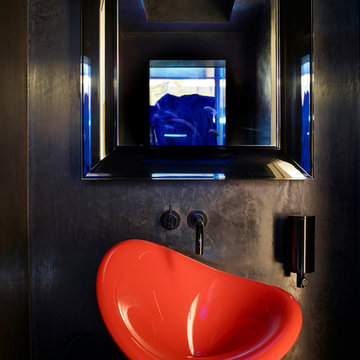
An unusual and dramatic feature is a WC with a window looking into the aquarium; large rocks have been strategically placed inside for privacy. A scarlet basin, polished black plaster walls and a coffered silver leaf ceiling heighten the drama.
Photographer: Rachael Smith
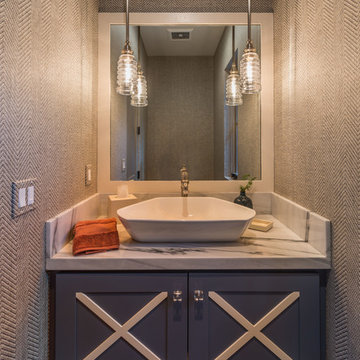
Vance Fox
Cette photo montre un petit WC et toilettes montagne avec un placard à porte shaker, des portes de placard bleues, un mur beige, parquet foncé, un lavabo de ferme, un plan de toilette en granite et un sol gris.
Cette photo montre un petit WC et toilettes montagne avec un placard à porte shaker, des portes de placard bleues, un mur beige, parquet foncé, un lavabo de ferme, un plan de toilette en granite et un sol gris.
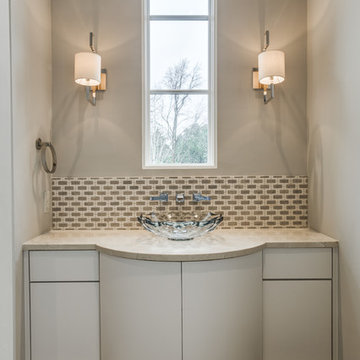
Powder Bath
Exemple d'un WC et toilettes chic de taille moyenne avec un placard à porte plane, des portes de placard grises, un carrelage gris, mosaïque, un mur gris, un sol en carrelage de terre cuite, une vasque, un plan de toilette en marbre et un sol gris.
Exemple d'un WC et toilettes chic de taille moyenne avec un placard à porte plane, des portes de placard grises, un carrelage gris, mosaïque, un mur gris, un sol en carrelage de terre cuite, une vasque, un plan de toilette en marbre et un sol gris.
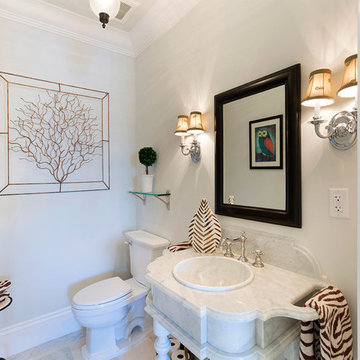
Powder Room
Idée de décoration pour un WC et toilettes marin de taille moyenne avec un placard sans porte, des portes de placard blanches, WC à poser, un mur beige, un sol en marbre, un lavabo posé, un plan de toilette en marbre, un sol gris et un plan de toilette gris.
Idée de décoration pour un WC et toilettes marin de taille moyenne avec un placard sans porte, des portes de placard blanches, WC à poser, un mur beige, un sol en marbre, un lavabo posé, un plan de toilette en marbre, un sol gris et un plan de toilette gris.
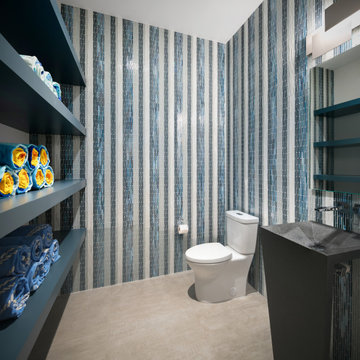
Idée de décoration pour un WC et toilettes design de taille moyenne avec WC séparés, un carrelage bleu, un carrelage en pâte de verre, un mur blanc, un sol en carrelage de porcelaine, un lavabo de ferme et un sol gris.
Idées déco de WC et toilettes avec un sol gris
9