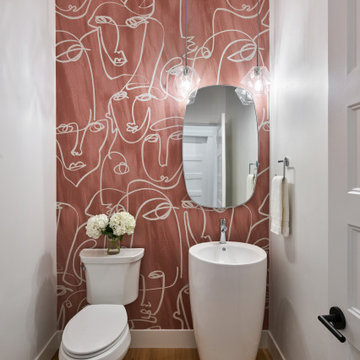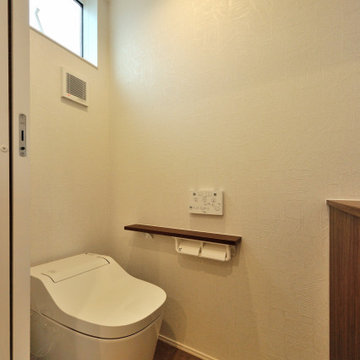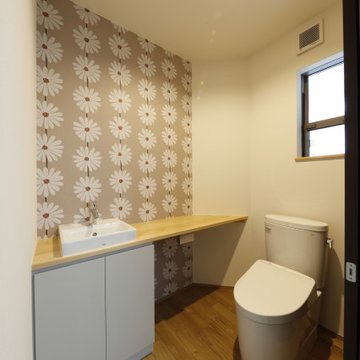Idées déco de WC et toilettes avec un sol marron et différents designs de plafond
Trier par :
Budget
Trier par:Populaires du jour
1 - 20 sur 629 photos
1 sur 3

The original floor plan had to be restructured due to design flaws. The location of the door to the toilet caused you to hit your knee on the toilet bowl when entering the bathroom. While sitting on the toilet, the vanity would touch your side. This required proper relocation of the plumbing DWV and supply to the Powder Room. The existing delaminating vanity was also replaced with a Custom Vanity with Stiletto Furniture Feet and Aged Gray Stain. The vanity was complimented by a Carrera Marble Countertop with a Traditional Ogee Edge. A Custom site milled Shiplap wall, Beadboard Ceiling, and Crown Moulding details were added to elevate the small space. The existing tile floor was removed and replaced with new raw oak hardwood which needed to be blended into the existing oak hardwood. Then finished with special walnut stain and polyurethane.

A dramatic powder room, with vintage teal walls and classic black and white city design Palazzo wallpaper, evokes a sense of playfulness and old-world charm. From the classic Edwardian-style brushed gold console sink and marble countertops to the polished brass frameless pivot mirror and whimsical art, this remodeled powder bathroom is a delightful retreat.

Tile: Walker Zanger 4D Diagonal Deep Blue
Sink: Cement Elegance
Faucet: Brizo
Aménagement d'un WC suspendu moderne de taille moyenne avec des portes de placard grises, un carrelage bleu, des carreaux de céramique, un mur blanc, un sol en bois brun, un lavabo intégré, un plan de toilette en béton, un sol marron, un plan de toilette gris, meuble-lavabo suspendu et un plafond en bois.
Aménagement d'un WC suspendu moderne de taille moyenne avec des portes de placard grises, un carrelage bleu, des carreaux de céramique, un mur blanc, un sol en bois brun, un lavabo intégré, un plan de toilette en béton, un sol marron, un plan de toilette gris, meuble-lavabo suspendu et un plafond en bois.

Thoughtful details make this small powder room renovation uniquely beautiful. Due to its location partially under a stairway it has several unusual angles. We used those angles to have a vanity custom built to fit. The new vanity allows room for a beautiful textured sink with widespread faucet, space for items on top, plus closed and open storage below the brown, gold and off-white quartz countertop. Unique molding and a burled maple effect finish this custom piece.
Classic toile (a printed design depicting a scene) was inspiration for the large print blue floral wallpaper that is thoughtfully placed for impact when the door is open. Smokey mercury glass inspired the romantic overhead light fixture and hardware style. The room is topped off by the original crown molding, plus trim that we added directly onto the ceiling, with wallpaper inside that creates an inset look.

Exemple d'un petit WC suspendu tendance avec un placard à porte plane, des portes de placard oranges, un carrelage noir, des carreaux de céramique, un mur noir, un sol en carrelage de porcelaine, une vasque, un plan de toilette en bois, un sol marron, un plan de toilette beige, meuble-lavabo suspendu, un plafond en papier peint et du lambris.

Inspiration pour un WC suspendu chalet en bois clair de taille moyenne avec un placard à porte plane, un carrelage marron, des carreaux de porcelaine, un mur marron, un sol en carrelage de porcelaine, un lavabo posé, un plan de toilette en surface solide, un sol marron, un plan de toilette gris, meuble-lavabo sur pied, poutres apparentes et un mur en parement de brique.

Cette photo montre un petit WC et toilettes nature avec un placard à porte plane, des portes de placard grises, tous types de WC, un carrelage blanc, du carrelage en marbre, un mur bleu, parquet foncé, un lavabo encastré, un plan de toilette en quartz modifié, un sol marron, un plan de toilette blanc, meuble-lavabo suspendu, un plafond voûté et du papier peint.

This powder room features a unique crane wallpaper as well as a dark, high-gloss hex tile lining the walls.
Réalisation d'un WC et toilettes chalet avec un mur marron, un plan de toilette en marbre, un sol marron, un plafond en bois, du papier peint, un carrelage noir, un carrelage en pâte de verre et parquet clair.
Réalisation d'un WC et toilettes chalet avec un mur marron, un plan de toilette en marbre, un sol marron, un plafond en bois, du papier peint, un carrelage noir, un carrelage en pâte de verre et parquet clair.

Fun guest bath with statement wallpaper and unique sink basin.
Aménagement d'un WC et toilettes classique de taille moyenne avec WC à poser, un mur blanc, un sol en bois brun, un lavabo de ferme, un sol marron et un plafond voûté.
Aménagement d'un WC et toilettes classique de taille moyenne avec WC à poser, un mur blanc, un sol en bois brun, un lavabo de ferme, un sol marron et un plafond voûté.

Upon walking into this powder bathroom, you are met with a delicate patterned wallpaper installed above blue bead board wainscoting. The angled walls and ceiling covered in the same wallpaper making the space feel larger. The reclaimed brick flooring balances out the small print wallpaper. A wall-mounted white porcelain sink is paired with a brushed brass bridge faucet, complete with hot and cold symbols on the handles. To finish the space out we installed an antique mirror with an attached basket that acts as storage in this quaint powder bathroom.

Aménagement d'un WC et toilettes rétro de taille moyenne avec un placard en trompe-l'oeil, des portes de placard marrons, WC à poser, un carrelage multicolore, des carreaux de céramique, un mur multicolore, un sol en bois brun, une vasque, un plan de toilette en bois, un sol marron, un plan de toilette marron, meuble-lavabo sur pied, un plafond voûté et du papier peint.

Idées déco pour un WC et toilettes scandinave de taille moyenne avec un placard sans porte, des portes de placard blanches, un carrelage blanc, un mur blanc, parquet foncé, un lavabo intégré, un plan de toilette en surface solide, un sol marron, un plan de toilette blanc, meuble-lavabo suspendu, un plafond en papier peint et du papier peint.

Inspiration pour un grand WC et toilettes craftsman avec un placard à porte plane, des portes de placard marrons, WC séparés, un carrelage marron, un carrelage de pierre, un mur rouge, un sol en bois brun, un lavabo intégré, un plan de toilette en granite, un sol marron, un plan de toilette noir, meuble-lavabo suspendu, poutres apparentes et différents habillages de murs.

Inspiration pour un petit WC et toilettes traditionnel avec des portes de placard blanches, WC à poser, un mur multicolore, un sol en bois brun, un plan vasque, un sol marron, meuble-lavabo sur pied, un plafond en papier peint et du papier peint.

トイレは余分なものは省いてシンプルに
Idées déco pour un WC et toilettes de taille moyenne avec des portes de placard blanches, un mur blanc, un sol marron, un plafond en papier peint et du papier peint.
Idées déco pour un WC et toilettes de taille moyenne avec des portes de placard blanches, un mur blanc, un sol marron, un plafond en papier peint et du papier peint.

Thoughtful details make this small powder room renovation uniquely beautiful. Due to its location partially under a stairway it has several unusual angles. We used those angles to have a vanity custom built to fit. The new vanity allows room for a beautiful textured sink with widespread faucet, space for items on top, plus closed and open storage below the brown, gold and off-white quartz countertop. Unique molding and a burled maple effect finish this custom piece.
Classic toile (a printed design depicting a scene) was inspiration for the large print blue floral wallpaper that is thoughtfully placed for impact when the door is open. Smokey mercury glass inspired the romantic overhead light fixture and hardware style. The room is topped off by the original crown molding, plus trim that we added directly onto the ceiling, with wallpaper inside that creates an inset look.

In the powder room, gorgeous texture lines the walls via Indira Cloth by Phillip Jeffries, while a Scalamandre vinyl pulls the eye to the indigo (a client favorite) ceiling. Sconces by Visual Comfort.

Powder room features custom sink stand.
Cette image montre un WC et toilettes traditionnel de taille moyenne avec des portes de placard noires, WC à poser, un mur gris, parquet foncé, un lavabo intégré, un plan de toilette en granite, un sol marron, un plan de toilette noir, meuble-lavabo sur pied, différents designs de plafond et du papier peint.
Cette image montre un WC et toilettes traditionnel de taille moyenne avec des portes de placard noires, WC à poser, un mur gris, parquet foncé, un lavabo intégré, un plan de toilette en granite, un sol marron, un plan de toilette noir, meuble-lavabo sur pied, différents designs de plafond et du papier peint.

Achieve functionality without sacrificing style with our functional Executive Suite Bathroom Upgrade.
Réalisation d'un grand WC et toilettes minimaliste en bois foncé avec un placard à porte plane, WC séparés, un carrelage multicolore, des dalles de pierre, un mur noir, parquet foncé, une vasque, un plan de toilette en terrazzo, un sol marron, un plan de toilette noir, meuble-lavabo suspendu et poutres apparentes.
Réalisation d'un grand WC et toilettes minimaliste en bois foncé avec un placard à porte plane, WC séparés, un carrelage multicolore, des dalles de pierre, un mur noir, parquet foncé, une vasque, un plan de toilette en terrazzo, un sol marron, un plan de toilette noir, meuble-lavabo suspendu et poutres apparentes.

造作手洗い収納のあるトイレ
Idée de décoration pour un petit WC et toilettes design avec un placard à porte affleurante, des portes de placard grises, WC séparés, un mur blanc, parquet peint, une vasque, un plan de toilette en bois, un sol marron, un plan de toilette beige, meuble-lavabo encastré, un plafond en papier peint et du papier peint.
Idée de décoration pour un petit WC et toilettes design avec un placard à porte affleurante, des portes de placard grises, WC séparés, un mur blanc, parquet peint, une vasque, un plan de toilette en bois, un sol marron, un plan de toilette beige, meuble-lavabo encastré, un plafond en papier peint et du papier peint.
Idées déco de WC et toilettes avec un sol marron et différents designs de plafond
1