Idées déco de WC et toilettes avec un sol marron et différents habillages de murs
Trier par :
Budget
Trier par:Populaires du jour
21 - 40 sur 1 443 photos
1 sur 3

Aménagement d'un petit WC et toilettes bord de mer avec un placard à porte affleurante, des portes de placard bleues, un mur bleu, un sol en bois brun, un lavabo encastré, un plan de toilette en marbre, un sol marron, un plan de toilette gris, meuble-lavabo sur pied et du papier peint.

Cette photo montre un WC et toilettes nature avec WC à poser, un mur multicolore, parquet foncé, un lavabo de ferme, un sol marron, boiseries et du papier peint.

The guest powder room has a floating weathered wood vanity with gold accents and fixtures. A textured gray wallpaper with gold accents ties it all together.

Powder bathroom cabinet
Cette image montre un petit WC et toilettes traditionnel avec un placard à porte shaker, des portes de placard noires, meuble-lavabo encastré, du papier peint, un mur multicolore, un sol en bois brun, un lavabo posé, un sol marron et un plan de toilette blanc.
Cette image montre un petit WC et toilettes traditionnel avec un placard à porte shaker, des portes de placard noires, meuble-lavabo encastré, du papier peint, un mur multicolore, un sol en bois brun, un lavabo posé, un sol marron et un plan de toilette blanc.

Martha O'Hara Interiors, Interior Design & Photo Styling | Elevation Homes, Builder | Troy Thies, Photography | Murphy & Co Design, Architect |
Please Note: All “related,” “similar,” and “sponsored” products tagged or listed by Houzz are not actual products pictured. They have not been approved by Martha O’Hara Interiors nor any of the professionals credited. For information about our work, please contact design@oharainteriors.com.

Inspiration pour un petit WC et toilettes traditionnel avec un placard sans porte, des portes de placard blanches, WC à poser, un mur multicolore, parquet clair, un lavabo suspendu, un sol marron, un plan de toilette blanc, meuble-lavabo sur pied et du papier peint.

Builder: Michels Homes
Interior Design: Talla Skogmo Interior Design
Cabinetry Design: Megan at Michels Homes
Photography: Scott Amundson Photography
Réalisation d'un WC et toilettes marin de taille moyenne avec un placard avec porte à panneau encastré, des portes de placards vertess, WC à poser, un carrelage vert, un mur multicolore, parquet foncé, un lavabo encastré, un plan de toilette en marbre, un sol marron, un plan de toilette blanc, meuble-lavabo encastré et du papier peint.
Réalisation d'un WC et toilettes marin de taille moyenne avec un placard avec porte à panneau encastré, des portes de placards vertess, WC à poser, un carrelage vert, un mur multicolore, parquet foncé, un lavabo encastré, un plan de toilette en marbre, un sol marron, un plan de toilette blanc, meuble-lavabo encastré et du papier peint.
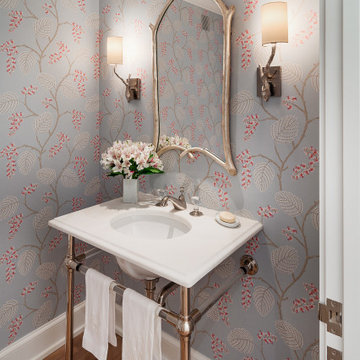
Inspiration pour un WC et toilettes traditionnel avec un mur gris, parquet foncé, un lavabo encastré, un sol marron, un plan de toilette blanc et du papier peint.

First floor powder room.
Exemple d'un WC et toilettes chic en bois foncé de taille moyenne avec un sol marron, WC à poser, un plan vasque, un plan de toilette blanc, meuble-lavabo sur pied et du papier peint.
Exemple d'un WC et toilettes chic en bois foncé de taille moyenne avec un sol marron, WC à poser, un plan vasque, un plan de toilette blanc, meuble-lavabo sur pied et du papier peint.

This small space is bold and ready to entertain. With a fun wallpaper and pops of fun colors this powder is a reflection of the entire space, but turned up a few notches.
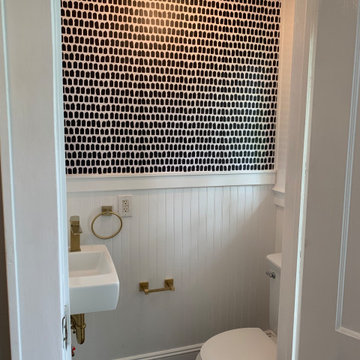
A small space with lots of style. We combined classic elements like wainscoting with modern fixtures in brushed gold and graphic wallpaper.
Exemple d'un petit WC et toilettes tendance avec WC séparés, un mur blanc, parquet foncé, un lavabo suspendu, un sol marron, meuble-lavabo suspendu et du papier peint.
Exemple d'un petit WC et toilettes tendance avec WC séparés, un mur blanc, parquet foncé, un lavabo suspendu, un sol marron, meuble-lavabo suspendu et du papier peint.

This contemporary powder room design in Yardley, PA is proof that the smallest room in the house can be the most stylish. The combination of colors and textures creates a stunning design that will make it a conversation piece for visitors to the home. The Jay Rambo floating vanity cabinet has a natural finish on Sapele with a Salerno door style. This is accented by a Caesarstone White Attica countertop, Top Knobs satin brass hardware, and a Sigma Stixx 8" lever faucet. A decorative gold framed mirror sits against the backdrop of bold, black and white patterned wallpaper. Warm wood floors create a cozy atmosphere, and a Toto toilet completes this powder room.
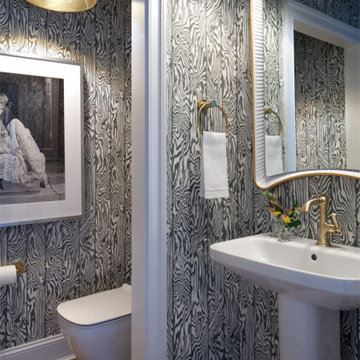
Contemporary powder room with zebra-print wallpaper, medium hardwood flooring, separate toilet room, single freestanding vessel sink, and pendant light fixtures.

Idée de décoration pour un petit WC et toilettes tradition avec un placard avec porte à panneau surélevé, des portes de placards vertess, un plan de toilette en quartz modifié, un plan de toilette multicolore, meuble-lavabo sur pied, WC séparés, un mur multicolore, un sol en travertin, une vasque, un sol marron et du papier peint.
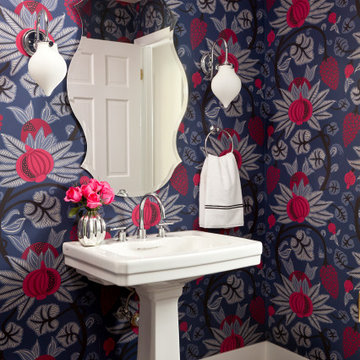
Réalisation d'un WC et toilettes tradition avec un mur multicolore, un sol en bois brun, un lavabo de ferme, un sol marron, meuble-lavabo encastré et du papier peint.
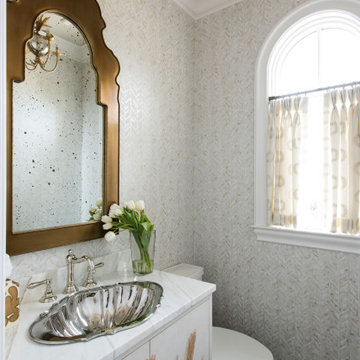
Inspiration pour un WC et toilettes de taille moyenne avec un placard en trompe-l'oeil, des portes de placard blanches, WC à poser, parquet foncé, un plan de toilette en marbre, un sol marron, un plan de toilette blanc, meuble-lavabo encastré et du papier peint.

Inspiration pour un petit WC et toilettes traditionnel en bois clair avec un placard à porte shaker, WC séparés, un mur noir, parquet clair, un lavabo encastré, un plan de toilette en marbre, un sol marron, un plan de toilette blanc, meuble-lavabo sur pied et du papier peint.

Spacecrafting Photography
Réalisation d'un WC et toilettes tradition avec un placard en trompe-l'oeil, des portes de placard noires, un mur gris, un sol en bois brun, un lavabo encastré, un sol marron, meuble-lavabo sur pied et du papier peint.
Réalisation d'un WC et toilettes tradition avec un placard en trompe-l'oeil, des portes de placard noires, un mur gris, un sol en bois brun, un lavabo encastré, un sol marron, meuble-lavabo sur pied et du papier peint.
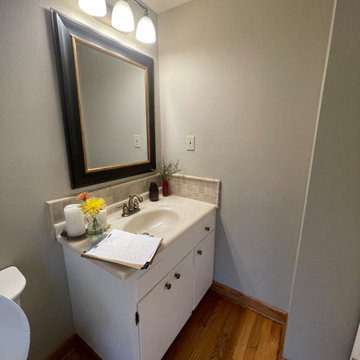
The small main floor powder bath needed a facelift.
Aménagement d'un petit WC et toilettes classique en bois brun avec WC séparés, un mur orange, un sol en bois brun, un lavabo intégré, un plan de toilette en cuivre, un sol marron, un plan de toilette marron, meuble-lavabo sur pied et du papier peint.
Aménagement d'un petit WC et toilettes classique en bois brun avec WC séparés, un mur orange, un sol en bois brun, un lavabo intégré, un plan de toilette en cuivre, un sol marron, un plan de toilette marron, meuble-lavabo sur pied et du papier peint.
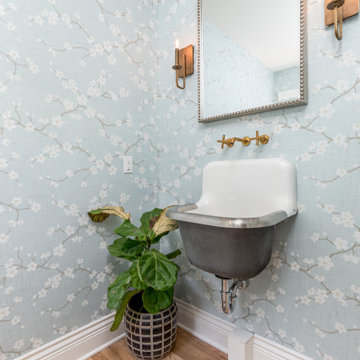
Cette image montre un WC et toilettes avec WC à poser, un mur multicolore, parquet clair, un lavabo suspendu, un sol marron et du papier peint.
Idées déco de WC et toilettes avec un sol marron et différents habillages de murs
2