Idées déco de WC et toilettes avec un sol marron et un plan de toilette noir
Trier par :
Budget
Trier par:Populaires du jour
81 - 100 sur 251 photos
1 sur 3
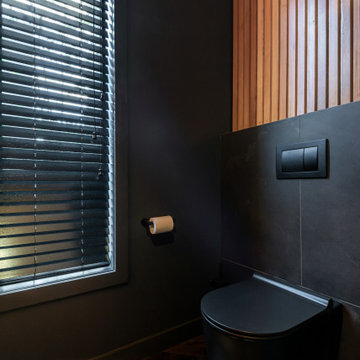
Exemple d'un petit WC suspendu tendance avec des portes de placard noires, un carrelage noir, des carreaux de porcelaine, un mur noir, parquet foncé, un lavabo encastré, un plan de toilette en surface solide, un sol marron, un plan de toilette noir et meuble-lavabo suspendu.
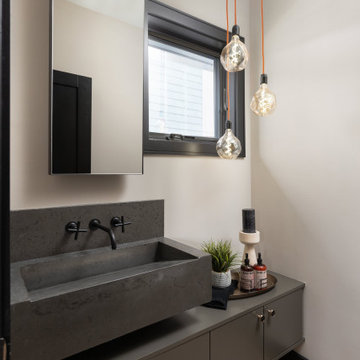
Réalisation d'un petit WC suspendu design avec un placard à porte plane, des portes de placard grises, un mur beige, un sol en bois brun, une grande vasque, un plan de toilette en béton, un sol marron, un plan de toilette noir et meuble-lavabo suspendu.
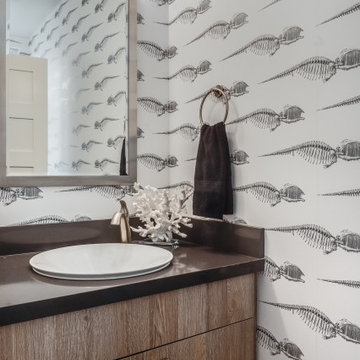
It’s rare when a client comes to me with a brief for a complete home from scratch, but that is exactly what happened here. My client, a professional musician and singer, was having a luxury three-story condo built and wanted help choosing not only all the hardscape materials like tile, flooring, carpet, and cabinetry, but also all furniture and furnishings. I even outfitted his new home with plates, flatware, pots and pans, towels, sheets, and window coverings. Like I said, this was from scratch!
We defined his style direction for the new home including dark colors, minimalistic furniture, and a modern industrial sensibility, and I set about creating a fluid expression of that style. The tone is set at the entry where a custom laser-cut industrial steel sign requests visitors be shoeless. We deliberately limited the color palette for the entire house to black, grey, and deep blue, with grey-washed or dark stained neutral woods.
The navy zellige tiles on the backsplash in the kitchen add depth between the cement-textured quartz counters and cerused cabinetry. The island is painted in a coordinating navy and features hand-forged iron stools. In the dining room, horizontal and vertical lines play with each other in the form of an angular linear chandelier, lighted acrylic light columns, and a dining table with a special faceted wave edge. Chair backs echo the shape of the art maps on the wall.
We chose a unique, three dimensional wall treatment for the living room where a plush sectional and LED tunable lights set the stage for comfy movie nights. Walls with a repeating whimsical black and white whale skeleton named Bruce adorn the walls of the powder room. The adjacent patio boasts a resort-like feeling with a cozy fire table, a wall of up-lit boxwoods, and a black sofa and chairs for star gazing.
A gallery wall featuring a roster of some of my client’s favorite rock, punk, and jazz musicians adorns the stairwell. On the third floor, the primary and guest bathrooms continue with the cement-textured quartz counters and same cerused cabinetry.
We completed this well-appointed home with a serene guest room in the established limited color palette and a lounge/office/recording room.
All photos by Bernardo Grijalva
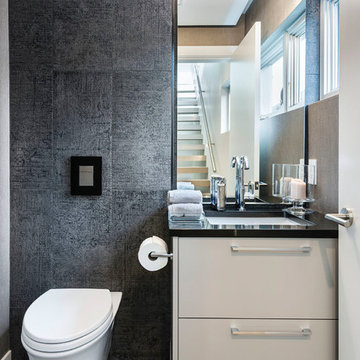
paul grdina
Idées déco pour un petit WC suspendu moderne avec un placard à porte plane, des portes de placard blanches, un mur gris, un sol en carrelage de porcelaine, un lavabo encastré, un sol marron et un plan de toilette noir.
Idées déco pour un petit WC suspendu moderne avec un placard à porte plane, des portes de placard blanches, un mur gris, un sol en carrelage de porcelaine, un lavabo encastré, un sol marron et un plan de toilette noir.
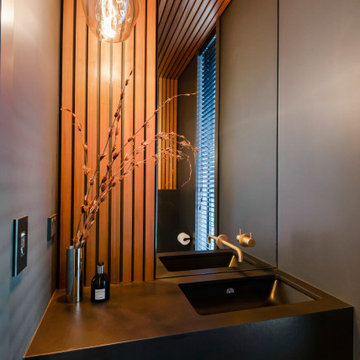
Idée de décoration pour un petit WC suspendu design avec des portes de placard noires, un carrelage noir, des carreaux de porcelaine, un mur noir, parquet foncé, un lavabo encastré, un plan de toilette en surface solide, un sol marron, un plan de toilette noir et meuble-lavabo suspendu.

Cette image montre un WC et toilettes traditionnel en bois de taille moyenne avec WC à poser, un carrelage marron, une plaque de galets, un mur marron, un sol en ardoise, un sol marron, un plan de toilette noir, meuble-lavabo sur pied et un plafond en bois.
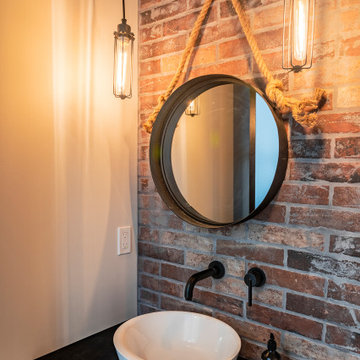
Red brick tile from floor to ceiling adds drama in the powder room. Hanging industrial light fixtures light up hanging mirror with rope hanger. Wall faucet in black looks sharp and adds to the industrial feel.
Photo by Brice Ferre
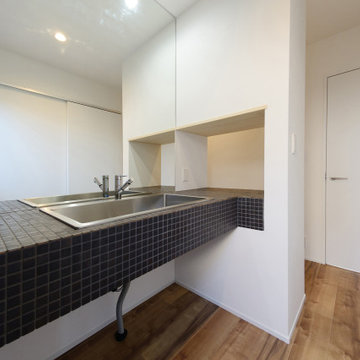
Cette image montre un WC et toilettes minimaliste de taille moyenne avec un carrelage noir, mosaïque, un mur blanc, un lavabo intégré, un plan de toilette en acier inoxydable, un sol marron, un plan de toilette noir et meuble-lavabo encastré.
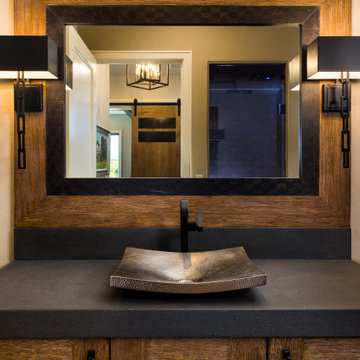
Looking into the home's powder room you see yet another texture-- rustic, wire-wheeled cabinet and mirror surround with a tile inset around the mirror. In the mirror you can see the steam shower that is also incorporated into the powder.
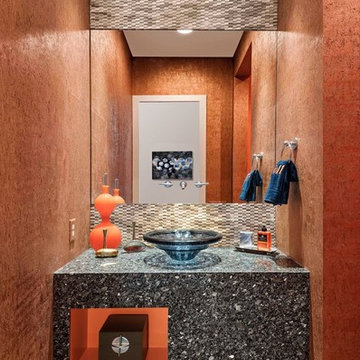
Idée de décoration pour un WC et toilettes minimaliste de taille moyenne avec un mur orange, parquet clair, une vasque, un plan de toilette en granite, un sol marron et un plan de toilette noir.
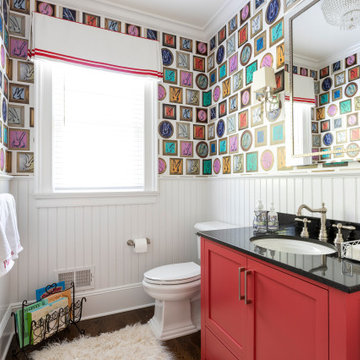
Idée de décoration pour un WC et toilettes avec un placard à porte shaker, des portes de placard rouges, un mur multicolore, parquet foncé, un lavabo encastré, un sol marron et un plan de toilette noir.
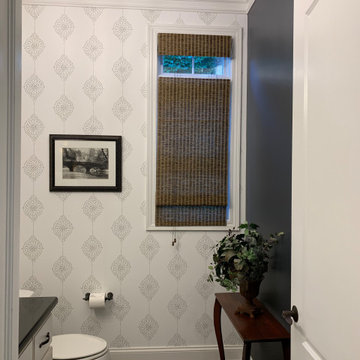
Inspiration pour un WC et toilettes traditionnel de taille moyenne avec un placard à porte shaker, des portes de placard blanches, un mur gris, parquet foncé, un lavabo encastré, un plan de toilette en granite, un plan de toilette noir, WC séparés et un sol marron.
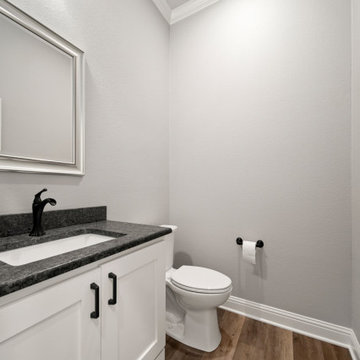
Réalisation d'un grand WC et toilettes tradition avec un placard à porte shaker, des portes de placard blanches, WC à poser, un mur gris, un sol en vinyl, un lavabo posé, un plan de toilette en granite, un sol marron, un plan de toilette noir et meuble-lavabo encastré.
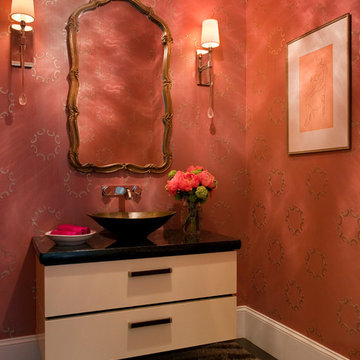
Designed by Sindhu Peruri of
Peruri Design Co.
Woodside, CA
Photography by Eric Roth
Réalisation d'un petit WC et toilettes méditerranéen avec un placard à porte plane, un mur rouge, une vasque, un plan de toilette en granite, des portes de placard beiges, parquet foncé, un sol marron et un plan de toilette noir.
Réalisation d'un petit WC et toilettes méditerranéen avec un placard à porte plane, un mur rouge, une vasque, un plan de toilette en granite, des portes de placard beiges, parquet foncé, un sol marron et un plan de toilette noir.
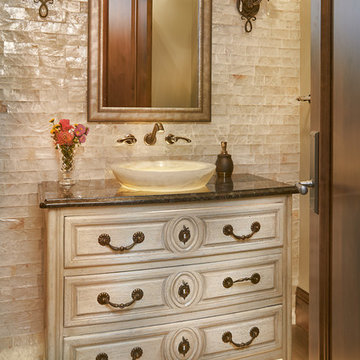
Idées déco pour un WC et toilettes classique de taille moyenne avec un placard en trompe-l'oeil, des portes de placard blanches, un carrelage blanc, un carrelage en pâte de verre, un sol en bois brun, un plan de toilette en granite, un sol marron et un plan de toilette noir.

Tasteful nods to a modern northwoods camp aesthetic abound in this luxury cabin. In the powder bath, handprinted cement tiles are patterned after Native American kilim rugs. A custom dyed concrete vanity and sink and warm white oak complete the look.
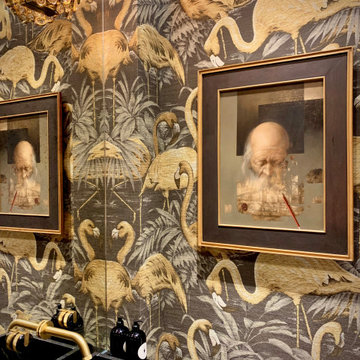
This bathroom idea features: wraparound texture rich wallpaper with a central niche in honed grey natural marble above the toilet with a spot light highlighting unique flower arrangement. Sanitary ware selection in brushed gold and black finishes, complementing marble black sink fitted onto a bespoke vanity unit made from natural wood ribbon paneling that have been hand painted.
24k gold tap with natural marble knobs, fitted directly onto aged glass-mirror.
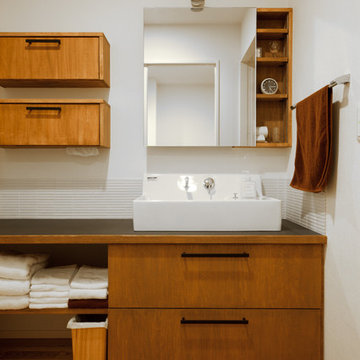
音楽のある家
Réalisation d'un WC et toilettes asiatique avec un placard à porte plane, des portes de placard marrons, un carrelage blanc, un mur blanc, un sol en bois brun, une vasque, un sol marron et un plan de toilette noir.
Réalisation d'un WC et toilettes asiatique avec un placard à porte plane, des portes de placard marrons, un carrelage blanc, un mur blanc, un sol en bois brun, une vasque, un sol marron et un plan de toilette noir.

Photo by:Satoshi Shigeta
Idées déco pour un grand WC et toilettes contemporain avec un placard en trompe-l'oeil, des portes de placard marrons, un mur beige, un sol en marbre, une vasque, un plan de toilette en quartz modifié, un sol marron et un plan de toilette noir.
Idées déco pour un grand WC et toilettes contemporain avec un placard en trompe-l'oeil, des portes de placard marrons, un mur beige, un sol en marbre, une vasque, un plan de toilette en quartz modifié, un sol marron et un plan de toilette noir.
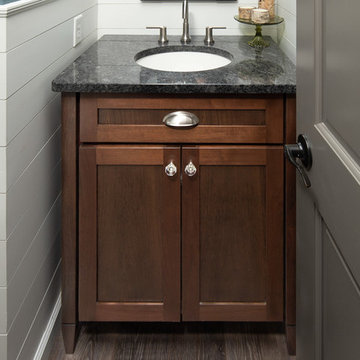
Inspiration pour un petit WC et toilettes traditionnel en bois foncé avec un placard en trompe-l'oeil, WC séparés, un mur bleu, parquet foncé, un lavabo encastré, un plan de toilette en granite, un sol marron et un plan de toilette noir.
Idées déco de WC et toilettes avec un sol marron et un plan de toilette noir
5