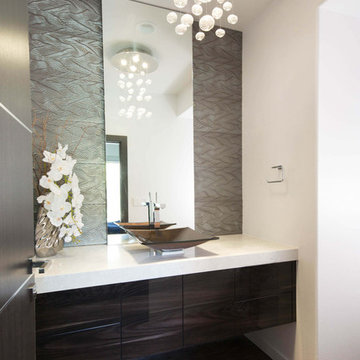Idées déco de WC et toilettes avec un sol marron et un sol multicolore
Trier par :
Budget
Trier par:Populaires du jour
41 - 60 sur 9 564 photos
1 sur 3

Idées déco pour un petit WC et toilettes bord de mer avec un placard à porte shaker, des portes de placard bleues, un carrelage blanc, du carrelage en marbre, un mur gris, un sol en bois brun, un lavabo encastré, un plan de toilette en quartz modifié, un sol marron et un plan de toilette blanc.

This 5,200-square foot modern farmhouse is located on Manhattan Beach’s Fourth Street, which leads directly to the ocean. A raw stone facade and custom-built Dutch front-door greets guests, and customized millwork can be found throughout the home. The exposed beams, wooden furnishings, rustic-chic lighting, and soothing palette are inspired by Scandinavian farmhouses and breezy coastal living. The home’s understated elegance privileges comfort and vertical space. To this end, the 5-bed, 7-bath (counting halves) home has a 4-stop elevator and a basement theater with tiered seating and 13-foot ceilings. A third story porch is separated from the upstairs living area by a glass wall that disappears as desired, and its stone fireplace ensures that this panoramic ocean view can be enjoyed year-round.
This house is full of gorgeous materials, including a kitchen backsplash of Calacatta marble, mined from the Apuan mountains of Italy, and countertops of polished porcelain. The curved antique French limestone fireplace in the living room is a true statement piece, and the basement includes a temperature-controlled glass room-within-a-room for an aesthetic but functional take on wine storage. The takeaway? Efficiency and beauty are two sides of the same coin.
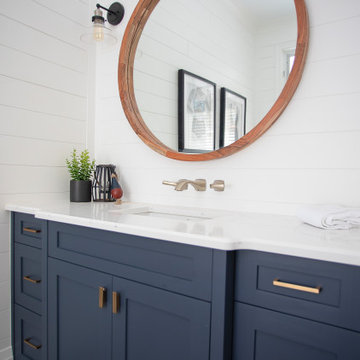
Idée de décoration pour un grand WC et toilettes tradition avec un placard à porte plane, des portes de placard bleues, WC séparés, un mur blanc, parquet foncé, un plan de toilette en quartz modifié, un sol marron et un plan de toilette blanc.
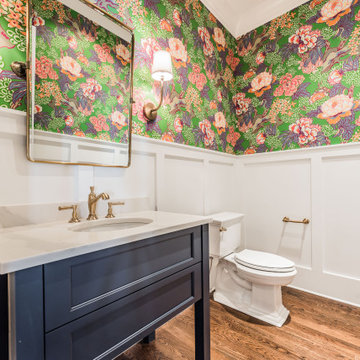
Réalisation d'un WC et toilettes tradition de taille moyenne avec un placard à porte shaker, des portes de placard bleues, WC séparés, un mur blanc, un sol en bois brun, un lavabo encastré, un sol marron et un plan de toilette beige.

For this classic San Francisco William Wurster house, we complemented the iconic modernist architecture, urban landscape, and Bay views with contemporary silhouettes and a neutral color palette. We subtly incorporated the wife's love of all things equine and the husband's passion for sports into the interiors. The family enjoys entertaining, and the multi-level home features a gourmet kitchen, wine room, and ample areas for dining and relaxing. An elevator conveniently climbs to the top floor where a serene master suite awaits.
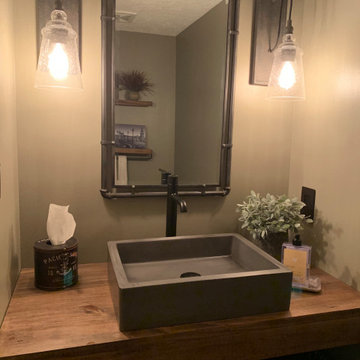
Exemple d'un WC et toilettes industriel de taille moyenne avec un mur beige, parquet clair, une vasque, un plan de toilette en bois, un sol marron et un plan de toilette marron.

photo: Inspiro8
Aménagement d'un petit WC et toilettes campagne en bois brun avec un mur blanc, un sol en bois brun, une vasque, un plan de toilette en bois, un plan de toilette marron, un sol marron et un placard à porte plane.
Aménagement d'un petit WC et toilettes campagne en bois brun avec un mur blanc, un sol en bois brun, une vasque, un plan de toilette en bois, un plan de toilette marron, un sol marron et un placard à porte plane.
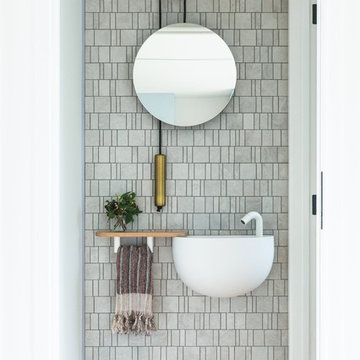
Inspiration pour un WC et toilettes design avec un carrelage gris, mosaïque, un mur blanc, un sol en bois brun, un lavabo suspendu et un sol marron.
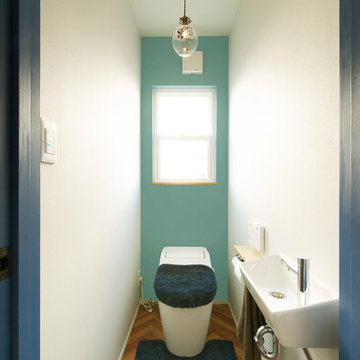
Idée de décoration pour un WC et toilettes nordique avec un mur multicolore, un sol en bois brun, un plan vasque et un sol marron.

Réalisation d'un WC et toilettes tradition de taille moyenne avec un mur noir, un sol en carrelage de porcelaine, une vasque, un plan de toilette en bois et un sol multicolore.

This master bath was dark and dated. Although a large space, the area felt small and obtrusive. By removing the columns and step up, widening the shower and creating a true toilet room I was able to give the homeowner a truly luxurious master retreat. (check out the before pictures at the end) The ceiling detail was the icing on the cake! It follows the angled wall of the shower and dressing table and makes the space seem so much larger than it is. The homeowners love their Nantucket roots and wanted this space to reflect that.

Réalisation d'un WC et toilettes champêtre en bois brun avec un placard en trompe-l'oeil, un mur gris, parquet foncé, un lavabo encastré, un sol marron et un plan de toilette gris.
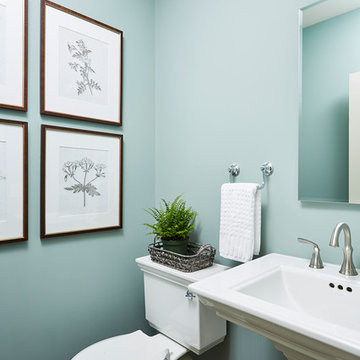
Designer: Laura Engen Interior Design
Architectural Designer: Will Spencer Studio
Builder: Reuter Walton Residential
Photographer: Alyssa Lee Photography

Beyond Beige Interior Design | www.beyondbeige.com | Ph: 604-876-3800 | Photography By Provoke Studios | Furniture Purchased From The Living Lab Furniture Co
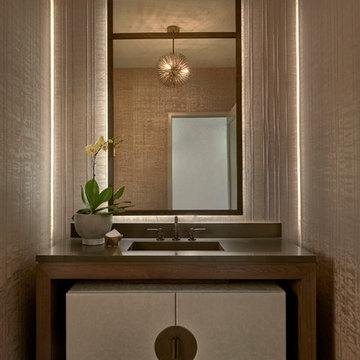
Exemple d'un WC et toilettes tendance avec un mur beige, un sol en bois brun, un lavabo intégré, un sol marron et un plan de toilette gris.

Cette photo montre un WC et toilettes moderne avec un carrelage gris, un mur blanc, un sol en bois brun, un lavabo suspendu et un sol marron.
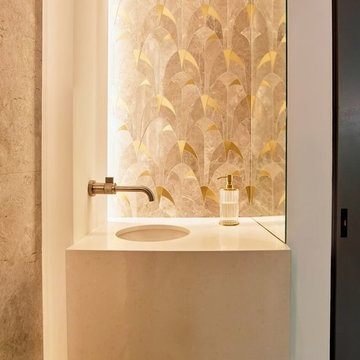
Instead of a mirror in front of the sink that displays one’s own image, an intricate mosaic tile takes the spotlight and the mirror is angled to the right, allowing a quick peek to check one’s hair or makeup.
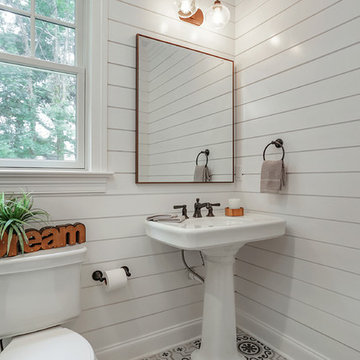
Cette image montre un WC et toilettes traditionnel avec WC séparés, un mur blanc, carreaux de ciment au sol, un lavabo de ferme et un sol multicolore.

Stephen Allen
Exemple d'un WC et toilettes chic avec un placard sans porte, un carrelage vert, un mur vert, parquet foncé, un lavabo encastré, un sol marron et un plan de toilette gris.
Exemple d'un WC et toilettes chic avec un placard sans porte, un carrelage vert, un mur vert, parquet foncé, un lavabo encastré, un sol marron et un plan de toilette gris.
Idées déco de WC et toilettes avec un sol marron et un sol multicolore
3
