Idées déco de WC et toilettes avec un sol marron
Trier par :
Budget
Trier par:Populaires du jour
81 - 100 sur 266 photos
1 sur 3
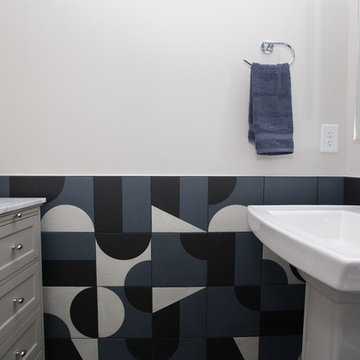
Aménagement d'un WC et toilettes contemporain de taille moyenne avec WC à poser, un carrelage bleu, des carreaux de céramique, un mur bleu, parquet foncé, un lavabo de ferme, un sol marron, des portes de placard blanches, un plan de toilette en surface solide et un plan de toilette blanc.
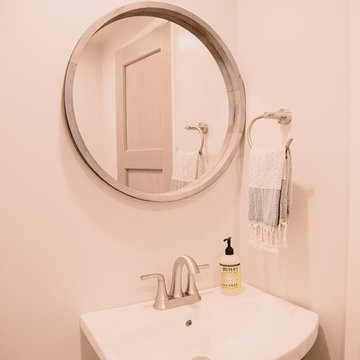
Annie W Photography
Réalisation d'un petit WC et toilettes chalet avec WC à poser, un carrelage blanc, un mur gris, parquet en bambou, un lavabo de ferme et un sol marron.
Réalisation d'un petit WC et toilettes chalet avec WC à poser, un carrelage blanc, un mur gris, parquet en bambou, un lavabo de ferme et un sol marron.
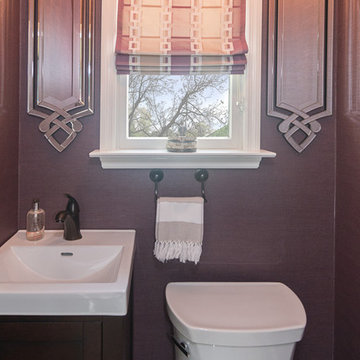
Idée de décoration pour un petit WC et toilettes tradition en bois foncé avec un placard à porte shaker, WC séparés, un mur violet, un sol en carrelage de porcelaine, un lavabo encastré, un plan de toilette en surface solide, un sol marron et un plan de toilette blanc.
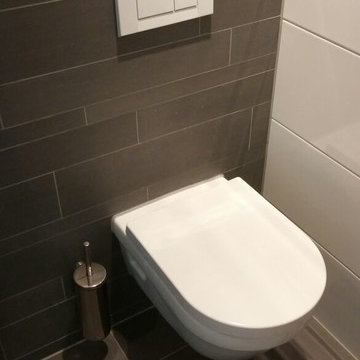
2x Maro D'italia FP104 Non-electric bidet seat installed onto a villeroy & boch architectura wall-hung toilet.
You can see how the customer resolved the water supply issue without removing tiles.
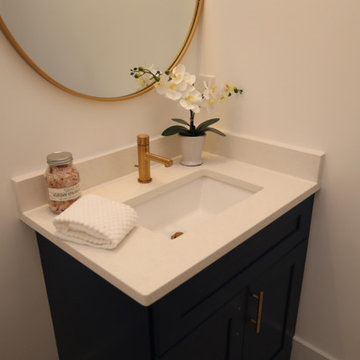
Idées déco pour un petit WC et toilettes classique avec un placard à porte shaker, des portes de placard bleues, WC séparés, un mur gris, parquet clair, un lavabo encastré, un plan de toilette en quartz, un sol marron et un plan de toilette blanc.
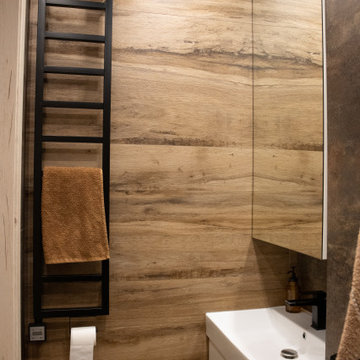
Cette photo montre un petit WC suspendu industriel en bois avec des portes de placard blanches, un carrelage marron, des carreaux de porcelaine, un mur marron, un sol en carrelage de porcelaine, un lavabo posé, un plan de toilette en surface solide, un sol marron, un plan de toilette blanc et meuble-lavabo suspendu.
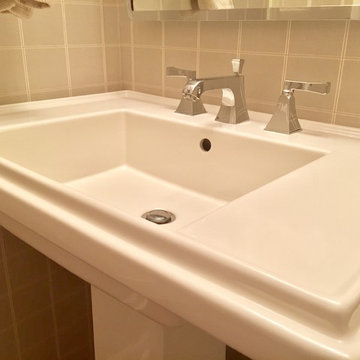
Lovely powder room in East side Milwaukee Condo - featuring Kohler Tresham pedestal sink, Kohler Memoirs Lavatory faucet, brazilian cherry floors, wallpaper applied to walls and the simplicity of a pocket door to accommodate a small space....Simple, yet elegant.

Our clients are a family of four living in a four bedroom substantially sized detached home. Although their property has adequate bedroom space for them and their two children, the layout of the downstairs living space was not functional and it obstructed their everyday life, making entertaining and family gatherings difficult.
Our brief was to maximise the potential of their property to develop much needed quality family space and turn their non functional house into their forever family home.
Concept
The couple aspired to increase the size of the their property to create a modern family home with four generously sized bedrooms and a larger downstairs open plan living space to enhance their family life.
The development of the design for the extension to the family living space intended to emulate the style and character of the adjacent 1970s housing, with particular features being given a contemporary modern twist.
Our Approach
The client’s home is located in a quiet cul-de-sac on a suburban housing estate. Their home nestles into its well-established site, with ample space between the neighbouring properties and has considerable garden space to the rear, allowing the design to take full advantage of the land available.
The levels of the site were perfect for developing a generous amount of floor space as a new extension to the property, with little restrictions to the layout & size of the site.
The size and layout of the site presented the opportunity to substantially extend and reconfigure the family home to create a series of dynamic living spaces oriented towards the large, south-facing garden.
The new family living space provides:
Four generous bedrooms
Master bedroom with en-suite toilet and shower facilities.
Fourth/ guest bedroom with French doors opening onto a first floor balcony.
Large open plan kitchen and family accommodation
Large open plan dining and living area
Snug, cinema or play space
Open plan family space with bi-folding doors that open out onto decked garden space
Light and airy family space, exploiting the south facing rear aspect with the full width bi-fold doors and roof lights in the extended upstairs rooms.
The design of the newly extended family space complements the style & character of the surrounding residential properties with plain windows, doors and brickwork to emulate the general theme of the local area.
Careful design consideration has been given to the neighbouring properties throughout the scheme. The scale and proportions of the newly extended home corresponds well with the adjacent properties.
The new generous family living space to the rear of the property bears no visual impact on the streetscape, yet the design responds to the living patterns of the family providing them with the tailored forever home they dreamed of.
Find out what our clients' say here
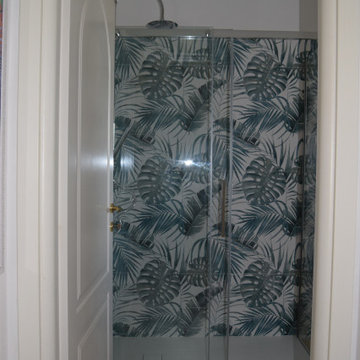
Exemple d'un WC suspendu exotique de taille moyenne avec un carrelage blanc, des carreaux de porcelaine, un sol en carrelage de porcelaine, un sol marron et meuble-lavabo suspendu.
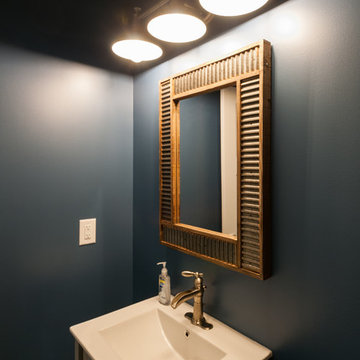
Idées déco pour un petit WC et toilettes contemporain avec un placard avec porte à panneau surélevé, des portes de placard blanches, WC séparés, un mur marron, parquet foncé, un lavabo intégré et un sol marron.
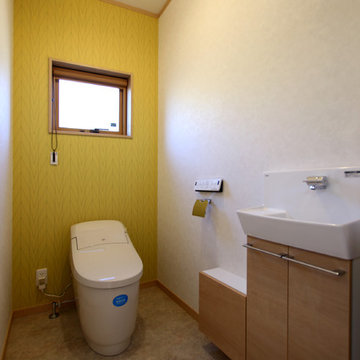
Photo by : Taito Kusakabe
Cette photo montre un petit WC et toilettes moderne avec un placard à porte affleurante, des portes de placard blanches, un bidet, un mur vert, un sol en vinyl et un sol marron.
Cette photo montre un petit WC et toilettes moderne avec un placard à porte affleurante, des portes de placard blanches, un bidet, un mur vert, un sol en vinyl et un sol marron.
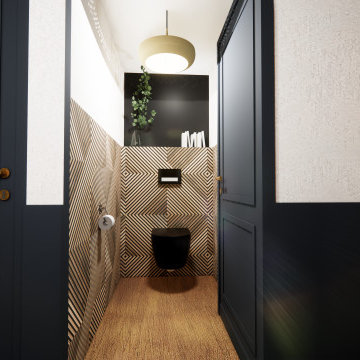
Cette pièce suit le caractère de la chambre parentale, notamment par son papier peint qui apporte toute la particularité à l'espace.
Réalisation d'un WC suspendu design de taille moyenne avec un mur blanc, un sol marron, du papier peint et parquet clair.
Réalisation d'un WC suspendu design de taille moyenne avec un mur blanc, un sol marron, du papier peint et parquet clair.
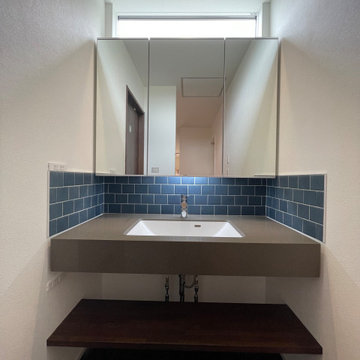
Aménagement d'un WC et toilettes scandinave de taille moyenne avec un placard sans porte, des portes de placard marrons, un carrelage bleu, des carreaux de céramique, un mur blanc, un sol en vinyl, un lavabo encastré, un sol marron, un plan de toilette marron, meuble-lavabo encastré, un plafond en papier peint et du papier peint.
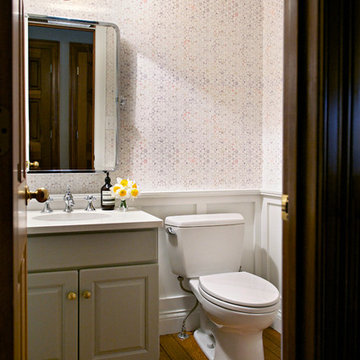
Though undecided about selling or staying in this house, these homeowners had no doubts about one thing: the outdated forest green powder room had to go, whether for them to enjoy, or for some future owner. Just swapping out the green toilet was a good start, but they were prepared to go all the way with wainscoting, wallpaper, fixtures and vanity top. The only things that remain from before are the wood floor and the vanity base - but the latter got a fresh coat of paint and fun new knobs. Now the little space is fresh and bright - a great little welcome for guests.
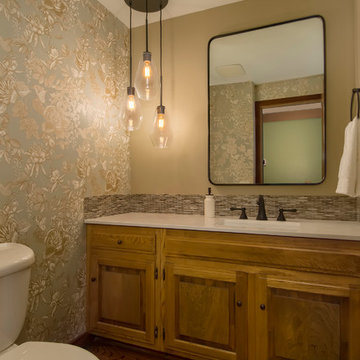
Seattle home tours
Cette image montre un petit WC suspendu traditionnel avec un placard avec porte à panneau surélevé, des portes de placard marrons, un carrelage multicolore, un carrelage en pâte de verre, un mur beige, un sol en bois brun, un lavabo encastré, un plan de toilette en quartz modifié, un sol marron et un plan de toilette blanc.
Cette image montre un petit WC suspendu traditionnel avec un placard avec porte à panneau surélevé, des portes de placard marrons, un carrelage multicolore, un carrelage en pâte de verre, un mur beige, un sol en bois brun, un lavabo encastré, un plan de toilette en quartz modifié, un sol marron et un plan de toilette blanc.
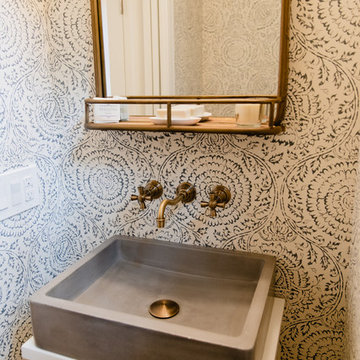
Idées déco pour un petit WC et toilettes classique avec un placard à porte plane, des portes de placard blanches, WC à poser, un mur bleu, un sol en bois brun, une vasque, un plan de toilette en bois, un sol marron et un plan de toilette blanc.
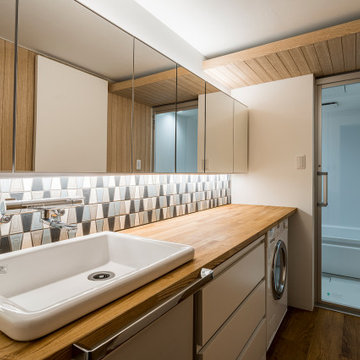
鏡の裏に収納、そしてオリジナル照明を取付け。化粧室を広く取ることで、家事スペースとしても活用可能
Cette image montre un WC et toilettes design en bois clair et bois de taille moyenne avec un carrelage multicolore, des carreaux de céramique, un mur marron, parquet peint, un lavabo posé, un plan de toilette en bois, un sol marron, un plan de toilette blanc et meuble-lavabo encastré.
Cette image montre un WC et toilettes design en bois clair et bois de taille moyenne avec un carrelage multicolore, des carreaux de céramique, un mur marron, parquet peint, un lavabo posé, un plan de toilette en bois, un sol marron, un plan de toilette blanc et meuble-lavabo encastré.
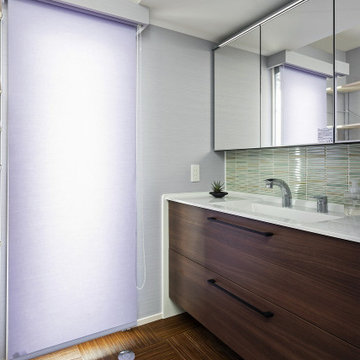
Réalisation d'un petit WC et toilettes minimaliste en bois foncé avec un carrelage vert, un mur violet, un sol en vinyl, un lavabo intégré, un sol marron, un plan de toilette blanc et un plafond en papier peint.
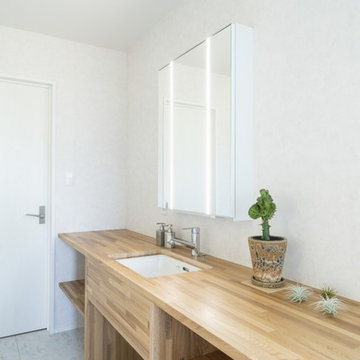
すご~く広いリビングで心置きなく寛ぎたい。
くつろぐ場所は、ほど良くプライバシーを保つように。
ゆっくり本を読んだり、家族団らんしたり、たのしさを詰め込んだ暮らしを考えた。
ひとつひとつ動線を考えたら、私たち家族のためだけの「平屋」のカタチにたどり着いた。
流れるような回遊動線は、きっと日々の家事を楽しくしてくれる。
そんな家族の想いが、またひとつカタチになりました。
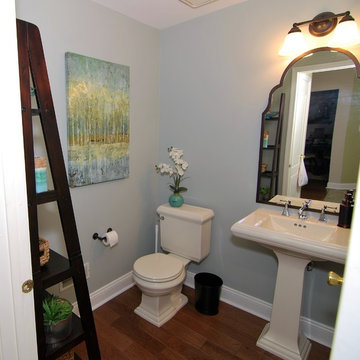
Aménagement d'un petit WC et toilettes classique avec un mur bleu, un sol en bois brun, un lavabo de ferme et un sol marron.
Idées déco de WC et toilettes avec un sol marron
5