Idées déco de WC et toilettes avec un sol multicolore et un plan de toilette blanc
Trier par :
Budget
Trier par:Populaires du jour
121 - 140 sur 559 photos
1 sur 3
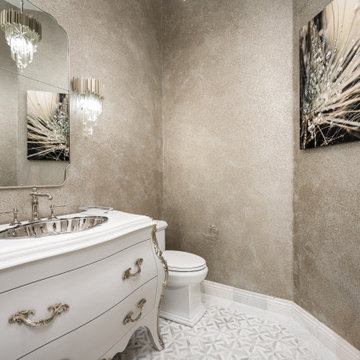
We love this bathroom's custom vanity, wall sconces, and mosaic floor tile.
Réalisation d'un très grand WC et toilettes minimaliste avec un placard à porte persienne, des portes de placard blanches, WC à poser, un sol en carrelage de terre cuite, un lavabo posé, un plan de toilette en marbre, un sol multicolore, un plan de toilette blanc, meuble-lavabo sur pied, un plafond à caissons et du papier peint.
Réalisation d'un très grand WC et toilettes minimaliste avec un placard à porte persienne, des portes de placard blanches, WC à poser, un sol en carrelage de terre cuite, un lavabo posé, un plan de toilette en marbre, un sol multicolore, un plan de toilette blanc, meuble-lavabo sur pied, un plafond à caissons et du papier peint.
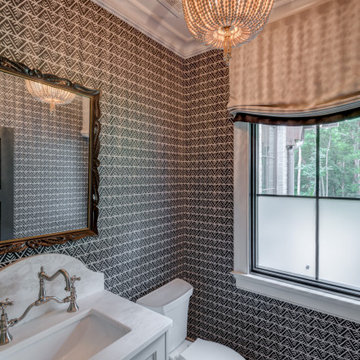
Exemple d'un WC et toilettes de taille moyenne avec un placard en trompe-l'oeil, des portes de placard grises, WC séparés, un mur multicolore, un sol en carrelage de céramique, un lavabo encastré, un plan de toilette en marbre, un sol multicolore, un plan de toilette blanc, meuble-lavabo sur pied et du papier peint.
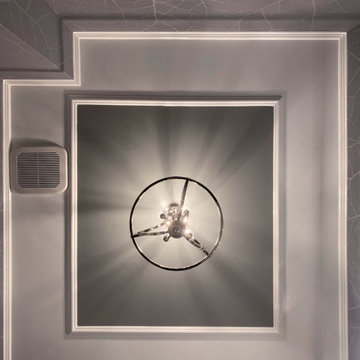
With a few special treatments, it's easy to transform a boring powder room into a little jewel box of a space. New vanity, lighting fixtures, ceiling detail and a statement wall covering make this little powder room an unexpected treasure.
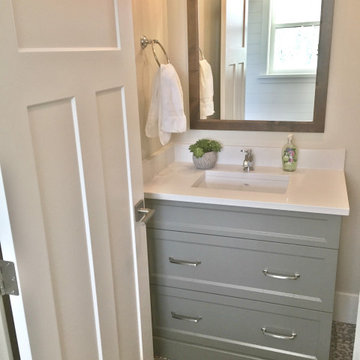
Painted power room vanity with a furniture base and custom drawers.
Cette photo montre un WC et toilettes nature avec un placard à porte plane, des portes de placard grises, WC à poser, un carrelage blanc, un mur beige, un sol en vinyl, un lavabo encastré, un plan de toilette en quartz modifié, un sol multicolore et un plan de toilette blanc.
Cette photo montre un WC et toilettes nature avec un placard à porte plane, des portes de placard grises, WC à poser, un carrelage blanc, un mur beige, un sol en vinyl, un lavabo encastré, un plan de toilette en quartz modifié, un sol multicolore et un plan de toilette blanc.
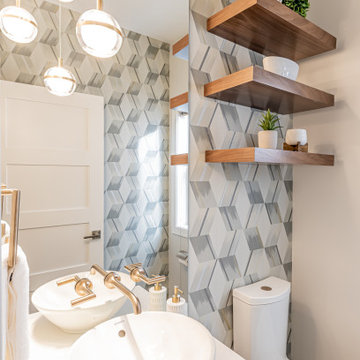
The powder room features a beautiful geometric wallpaper, three floating shelves, a tall mirror to accommodate, a brass wall mounted faucet, and a stunning corner pendant.

Part of the 1st floor renovation was giving the powder room a facelift. There was an underutilized shower in this room that we removed and replaced with storage. We then installed a new vanity, countertop, tile floor and plumbing fixtures. The homeowners chose a fun and beautiful wallpaper to finish the space.
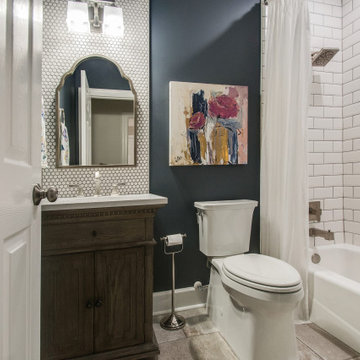
This powder room received a new vanity, backsplash, tub, tub tile, fixtures.... the works! By updating the finishes, colors and textures, this powder room now looks like a completely different room.
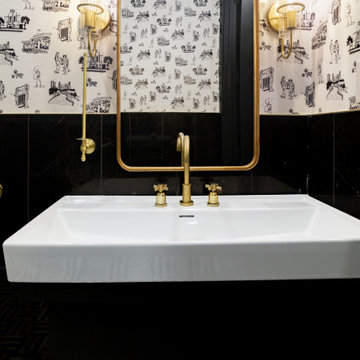
This dark and moody modern bathroom screams luxury. The gold accents and rustic western inspired wallpaper give it so much character. The black and white checkered tile floor gives it the final touch it needs to go from good to exceptional.
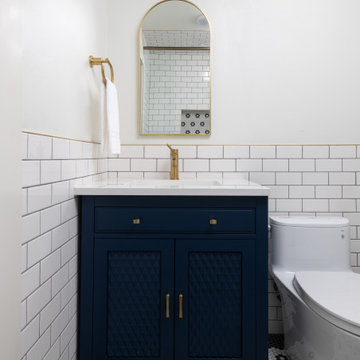
Idée de décoration pour un petit WC et toilettes bohème avec un placard en trompe-l'oeil, des portes de placard bleues, WC à poser, un carrelage blanc, des carreaux de céramique, un mur blanc, un sol en carrelage de terre cuite, un lavabo encastré, un plan de toilette en quartz modifié, un sol multicolore, un plan de toilette blanc, meuble-lavabo sur pied et boiseries.
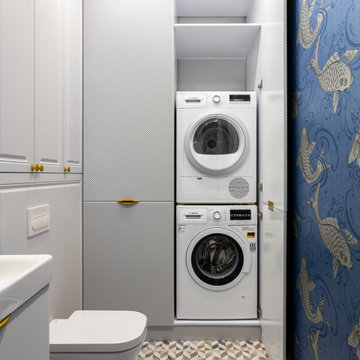
Ванная и санузел
Ванная и санузел небольшие по площади, но мы расположили все что нужно: ванна, раковина, унитаз. В санузле также есть большой и функциональный шкаф, в нем расположили стиральную машину и сушильную машину.

We added small powder room out of foyer space. 1800 sq.ft. whole house remodel. We added powder room and mudroom, opened up the walls to create an open concept kitchen. We added electric fireplace into the living room to create a focal point. Brick wall are original to the house to preserve the mid century modern style of the home. 2 full bathroom were completely remodel with more modern finishes.
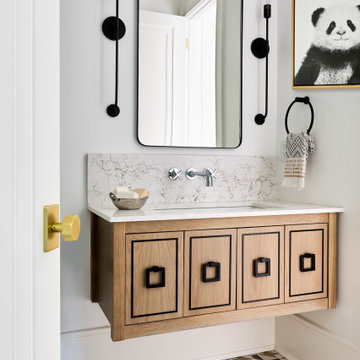
Idée de décoration pour un WC et toilettes tradition en bois brun avec un placard à porte plane, un mur blanc, un lavabo encastré, un plan de toilette en marbre, un sol multicolore, un plan de toilette blanc et meuble-lavabo suspendu.

BeachHaus is built on a previously developed site on Siesta Key. It sits directly on the bay but has Gulf views from the upper floor and roof deck.
The client loved the old Florida cracker beach houses that are harder and harder to find these days. They loved the exposed roof joists, ship lap ceilings, light colored surfaces and inviting and durable materials.
Given the risk of hurricanes, building those homes in these areas is not only disingenuous it is impossible. Instead, we focused on building the new era of beach houses; fully elevated to comfy with FEMA requirements, exposed concrete beams, long eaves to shade windows, coralina stone cladding, ship lap ceilings, and white oak and terrazzo flooring.
The home is Net Zero Energy with a HERS index of -25 making it one of the most energy efficient homes in the US. It is also certified NGBS Emerald.
Photos by Ryan Gamma Photography
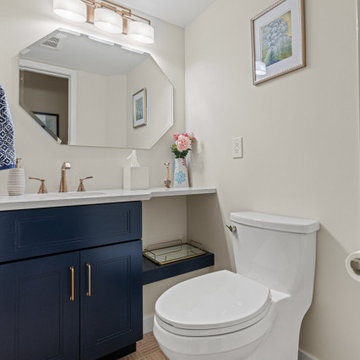
Idées déco pour un petit WC et toilettes avec des portes de placard bleues, WC à poser, un mur beige, un lavabo encastré, un plan de toilette en quartz modifié, un sol multicolore et un plan de toilette blanc.
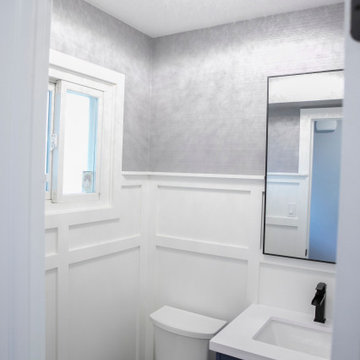
Small space with a BIG statement. Tall wainscotting makes the room feel taller that it actually is.
Idées déco pour un petit WC et toilettes contemporain avec un placard avec porte à panneau encastré, des portes de placard bleues, WC à poser, un sol en carrelage de céramique, un lavabo encastré, un plan de toilette en quartz modifié, un sol multicolore, un plan de toilette blanc, meuble-lavabo encastré et boiseries.
Idées déco pour un petit WC et toilettes contemporain avec un placard avec porte à panneau encastré, des portes de placard bleues, WC à poser, un sol en carrelage de céramique, un lavabo encastré, un plan de toilette en quartz modifié, un sol multicolore, un plan de toilette blanc, meuble-lavabo encastré et boiseries.
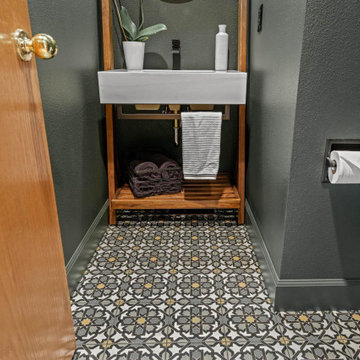
Réalisation d'un petit WC et toilettes tradition en bois foncé avec WC séparés, un mur vert, un sol en carrelage de porcelaine, un lavabo encastré, un plan de toilette en marbre, un sol multicolore, un plan de toilette blanc et meuble-lavabo sur pied.
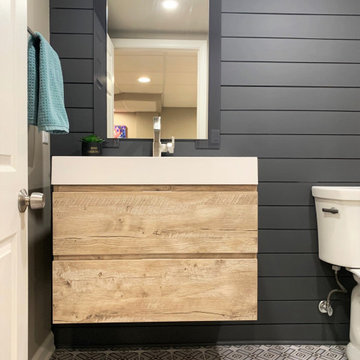
Idées déco pour un grand WC et toilettes classique en bois clair avec un placard à porte plane, WC séparés, un mur gris, un sol en carrelage de porcelaine, un lavabo intégré, un plan de toilette en surface solide, un sol multicolore, un plan de toilette blanc, meuble-lavabo suspendu et du lambris de bois.
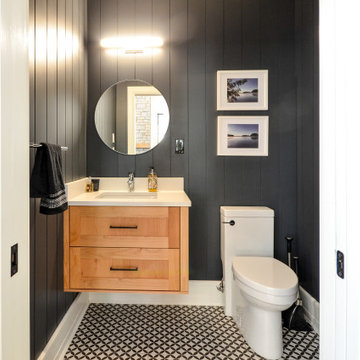
Inspiration pour un WC et toilettes traditionnel en bois brun avec un placard à porte shaker, un mur noir, un lavabo encastré, un sol multicolore, un plan de toilette blanc, meuble-lavabo suspendu et du lambris de bois.
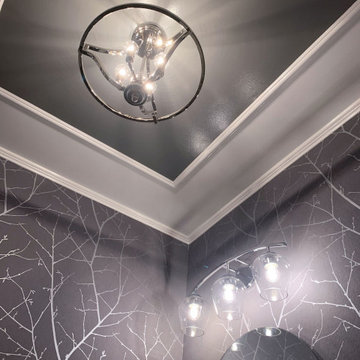
With a few special treatments, it's easy to transform a boring powder room into a little jewel box of a space. New vanity, lighting fixtures, ceiling detail and a statement wall covering make this little powder room an unexpected treasure.
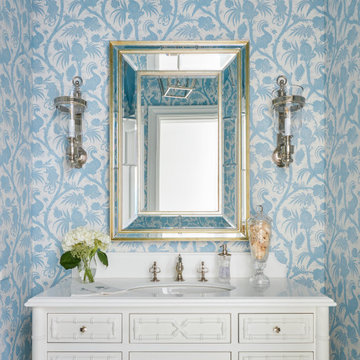
Cette photo montre un WC et toilettes chic avec meuble-lavabo sur pied, un placard avec porte à panneau encastré, des portes de placard blanches, un mur bleu, un sol en marbre, un sol multicolore, un plan de toilette blanc, un plafond voûté et du papier peint.
Idées déco de WC et toilettes avec un sol multicolore et un plan de toilette blanc
7