Idées déco de WC et toilettes avec un sol multicolore et un sol blanc
Trier par :
Budget
Trier par:Populaires du jour
1 - 20 sur 4 995 photos
1 sur 3
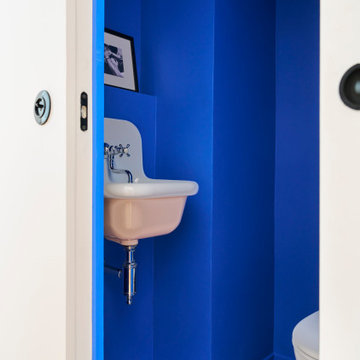
Cette photo montre un WC et toilettes éclectique avec un mur bleu, un lavabo suspendu et un sol multicolore.

Juliette Jem
Exemple d'un petit WC suspendu tendance avec un mur bleu, un carrelage bleu, un sol multicolore et carreaux de ciment au sol.
Exemple d'un petit WC suspendu tendance avec un mur bleu, un carrelage bleu, un sol multicolore et carreaux de ciment au sol.
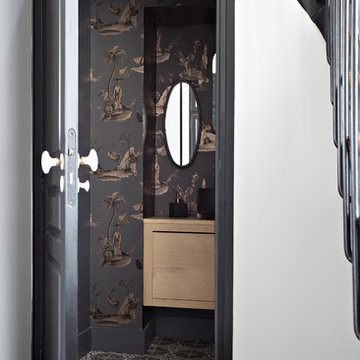
Gwenaelle HOYET
Aménagement d'un WC et toilettes classique en bois clair avec un placard à porte plane, un mur multicolore et un sol multicolore.
Aménagement d'un WC et toilettes classique en bois clair avec un placard à porte plane, un mur multicolore et un sol multicolore.

Inspiration pour un WC suspendu nordique avec un carrelage multicolore, des carreaux de céramique, un mur beige, un sol en carrelage de céramique, un lavabo suspendu et un sol multicolore.
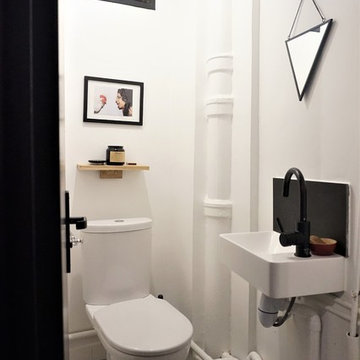
Amandine Branji ADC l'atelier d'à côté
Idée de décoration pour un petit WC et toilettes design avec un mur blanc, un lavabo suspendu et un sol multicolore.
Idée de décoration pour un petit WC et toilettes design avec un mur blanc, un lavabo suspendu et un sol multicolore.
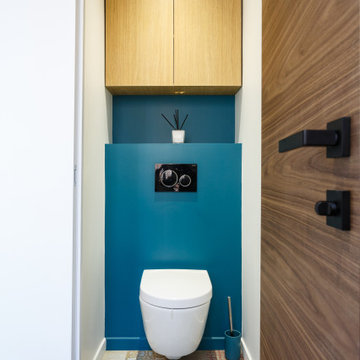
Cette photo montre un WC suspendu tendance avec un mur bleu et un sol multicolore.
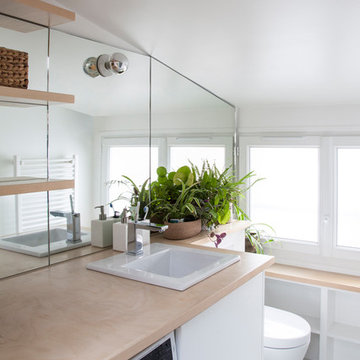
Bertrand Fompeyrine Photographe
Aménagement d'un WC et toilettes scandinave avec un mur blanc, un lavabo posé, un sol blanc et un plan de toilette beige.
Aménagement d'un WC et toilettes scandinave avec un mur blanc, un lavabo posé, un sol blanc et un plan de toilette beige.

Stephane Vasco
Cette image montre un petit WC suspendu nordique avec un placard à porte plane, des portes de placard rouges, un mur rouge, un sol en terrazzo, un sol blanc et un plan de toilette blanc.
Cette image montre un petit WC suspendu nordique avec un placard à porte plane, des portes de placard rouges, un mur rouge, un sol en terrazzo, un sol blanc et un plan de toilette blanc.

@Florian Peallat
Inspiration pour un WC et toilettes design avec un carrelage gris, un mur rose, une vasque, un plan de toilette en bois, un sol multicolore et un plan de toilette marron.
Inspiration pour un WC et toilettes design avec un carrelage gris, un mur rose, une vasque, un plan de toilette en bois, un sol multicolore et un plan de toilette marron.

Idées déco pour un WC et toilettes classique avec un mur bleu, un sol en carrelage de terre cuite, du papier peint, boiseries, un plan vasque et un sol blanc.

Inspiration pour un petit WC et toilettes design avec un mur gris, une vasque, un plan de toilette en bois, un placard sans porte, WC à poser, un carrelage beige, du carrelage en marbre, un sol en marbre, un sol blanc et un plan de toilette marron.

What was once a basic powder room is now fresh, sophisticated and ready for your guests. A powder room can become a stunning focal point by installing a mosaic stone floor and grasscloth wallpaper in vinyl. By replacing dated fixtures with something more high-end in a brushed warm metal finish, unexpected painted dark blue trim adds drama, visual interest, contrast and brings a decorative touch to your powder room.

Cette photo montre un grand WC et toilettes chic en bois clair avec un placard sans porte, WC à poser, un mur bleu, un lavabo posé, un sol multicolore, un plan de toilette multicolore, meuble-lavabo encastré et du lambris.

Aménagement d'un WC et toilettes classique avec un placard à porte shaker, des portes de placard bleues, un mur multicolore, un sol en carrelage de terre cuite, un lavabo encastré, un sol blanc, un plan de toilette blanc, meuble-lavabo sur pied et du papier peint.

Lower Level Powder Room
Inspiration pour un WC et toilettes traditionnel avec un carrelage vert, un carrelage métro, un mur vert, un lavabo encastré, un plan de toilette en marbre, un sol multicolore et un plan de toilette blanc.
Inspiration pour un WC et toilettes traditionnel avec un carrelage vert, un carrelage métro, un mur vert, un lavabo encastré, un plan de toilette en marbre, un sol multicolore et un plan de toilette blanc.

Updated lighting, wallcovering and the owner's art
Aménagement d'un WC et toilettes contemporain de taille moyenne avec un mur multicolore, une vasque, un plan de toilette en bois, un sol multicolore, un plan de toilette marron et un sol en ardoise.
Aménagement d'un WC et toilettes contemporain de taille moyenne avec un mur multicolore, une vasque, un plan de toilette en bois, un sol multicolore, un plan de toilette marron et un sol en ardoise.

Andrea Rugg Photography
Réalisation d'un petit WC et toilettes tradition avec un placard avec porte à panneau encastré, des portes de placard blanches, WC séparés, un mur blanc, un plan vasque et un sol blanc.
Réalisation d'un petit WC et toilettes tradition avec un placard avec porte à panneau encastré, des portes de placard blanches, WC séparés, un mur blanc, un plan vasque et un sol blanc.

Cette image montre un WC et toilettes rustique en bois foncé avec un placard en trompe-l'oeil, WC à poser, un mur gris, un lavabo encastré et un sol multicolore.

973-857-1561
LM Interior Design
LM Masiello, CKBD, CAPS
lm@lminteriordesignllc.com
https://www.lminteriordesignllc.com/

After purchasing this Sunnyvale home several years ago, it was finally time to create the home of their dreams for this young family. With a wholly reimagined floorplan and primary suite addition, this home now serves as headquarters for this busy family.
The wall between the kitchen, dining, and family room was removed, allowing for an open concept plan, perfect for when kids are playing in the family room, doing homework at the dining table, or when the family is cooking. The new kitchen features tons of storage, a wet bar, and a large island. The family room conceals a small office and features custom built-ins, which allows visibility from the front entry through to the backyard without sacrificing any separation of space.
The primary suite addition is spacious and feels luxurious. The bathroom hosts a large shower, freestanding soaking tub, and a double vanity with plenty of storage. The kid's bathrooms are playful while still being guests to use. Blues, greens, and neutral tones are featured throughout the home, creating a consistent color story. Playful, calm, and cheerful tones are in each defining area, making this the perfect family house.
Idées déco de WC et toilettes avec un sol multicolore et un sol blanc
1