Idées déco de WC et toilettes avec un sol noir et un sol gris
Trier par :
Budget
Trier par:Populaires du jour
181 - 200 sur 8 283 photos
1 sur 3
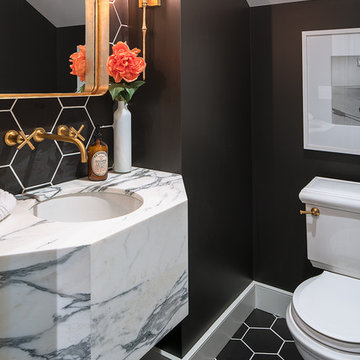
Johnathan Mitchell Photography
Idées déco pour un petit WC et toilettes classique avec WC séparés, un carrelage noir, des carreaux de porcelaine, un mur noir, un sol en carrelage de porcelaine, un lavabo encastré, un plan de toilette en marbre et un sol noir.
Idées déco pour un petit WC et toilettes classique avec WC séparés, un carrelage noir, des carreaux de porcelaine, un mur noir, un sol en carrelage de porcelaine, un lavabo encastré, un plan de toilette en marbre et un sol noir.
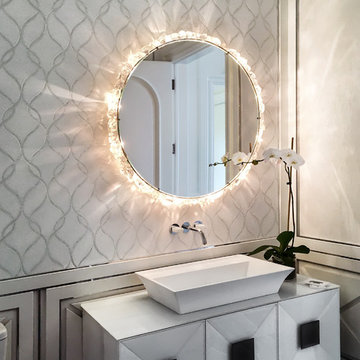
This opulent powder room is clad in contemporary white lacquered molding and features stainless steel trim accents in modern wainscoting. The walls feature a white marble mosaic with an inlay pattern that is framed in the matching white lacquer and stainless trim. The rock-crystal backlit mirror and white vanity are set in this beautiful background.
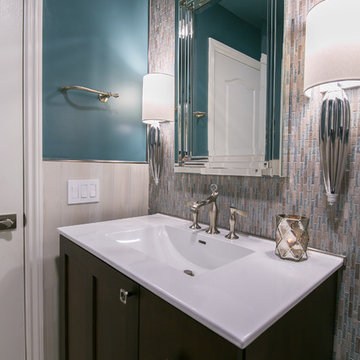
Mark Gebhardt
Cette image montre un WC et toilettes design en bois foncé de taille moyenne avec un placard en trompe-l'oeil, WC séparés, un carrelage multicolore, mosaïque, un mur bleu, un sol en carrelage de porcelaine, un lavabo intégré, un plan de toilette en quartz modifié, un sol gris et un plan de toilette blanc.
Cette image montre un WC et toilettes design en bois foncé de taille moyenne avec un placard en trompe-l'oeil, WC séparés, un carrelage multicolore, mosaïque, un mur bleu, un sol en carrelage de porcelaine, un lavabo intégré, un plan de toilette en quartz modifié, un sol gris et un plan de toilette blanc.

These South Shore of Boston Homeowners approached the Team at Renovisions to power-up their powder room. Their half bath, located on the first floor, is used by several guests particularly over the holidays. When considering the heavy traffic and the daily use from two toddlers in the household, it was smart to go with a stylish, yet practical design.
Wainscot made a nice change to this room, adding an architectural interest and an overall classic feel to this cape-style traditional home. Installing custom wainscoting may be a challenge for most DIY’s, however in this case the homeowners knew they needed a professional and felt they were in great hands with Renovisions. Details certainly made a difference in this project; adding crown molding, careful attention to baseboards and trims had a big hand in creating a finished look.
The painted wood vanity in color, sage reflects the trend toward using furniture-like pieces for cabinets. The smart configuration of drawers and door, allows for plenty of storage, a true luxury for a powder room. The quartz countertop was a stunning choice with veining of sage, black and white creating a Wow response when you enter the room.
The dark stained wood trims and wainscoting were painted a bright white finish and allowed the selected green/beige hue to pop. Decorative black framed family pictures produced a dramatic statement and were appealing to all guests.
The attractive glass mirror is outfitted with sconce light fixtures on either side, ensuring minimal shadows.
The homeowners are thrilled with their new look and proud to boast what was once a simple bathroom into a showcase of their personal style and taste.
"We are very happy with our new bathroom. We received many compliments on it from guests that have come to visit recently. Thanks for all of your hard work on this project!"
- Doug & Lisa M. (Hanover)
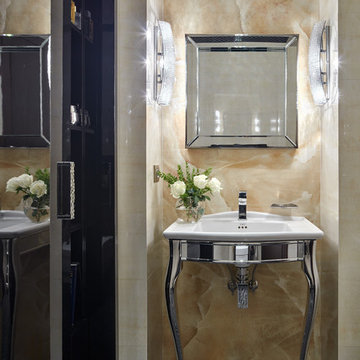
фотограф Сергей Ананьев
Idée de décoration pour un petit WC et toilettes tradition avec un carrelage beige, un carrelage noir, un sol en carrelage de terre cuite, un plan vasque, des dalles de pierre et un sol noir.
Idée de décoration pour un petit WC et toilettes tradition avec un carrelage beige, un carrelage noir, un sol en carrelage de terre cuite, un plan vasque, des dalles de pierre et un sol noir.
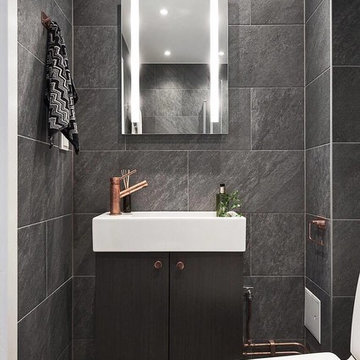
Foto, 9208 Bygg
Aménagement d'un petit WC et toilettes contemporain avec un placard à porte plane, des portes de placard noires, un mur noir, un sol en carrelage de céramique, WC séparés, un lavabo intégré, un carrelage gris, un sol gris et du carrelage en ardoise.
Aménagement d'un petit WC et toilettes contemporain avec un placard à porte plane, des portes de placard noires, un mur noir, un sol en carrelage de céramique, WC séparés, un lavabo intégré, un carrelage gris, un sol gris et du carrelage en ardoise.
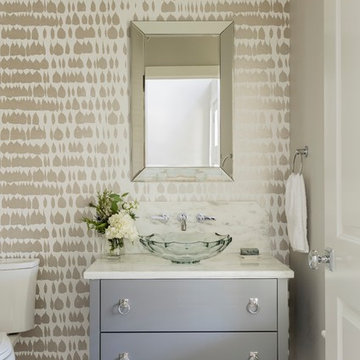
Architect: Polhemus Savery DaSilva Architects and Builders - Harwich, MA
Interior Designer: Angela Rotondo;
Design Coordinator: Angela Rotondo;
Photography: Michael J Lee

Cette image montre un WC et toilettes design en bois clair de taille moyenne avec un placard à porte plane, un sol en carrelage de porcelaine, une vasque, un plan de toilette en quartz modifié, un plan de toilette blanc, un mur gris et un sol gris.
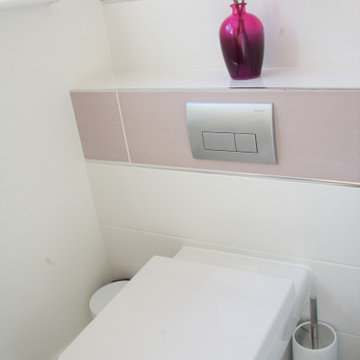
New sanitaryware, tiling, fixtures, fittings and storage.
Cette photo montre un petit WC et toilettes chic avec un placard à porte shaker, des portes de placard blanches, un carrelage multicolore, un mur blanc, un sol en carrelage de céramique, un lavabo posé, un sol gris et meuble-lavabo encastré.
Cette photo montre un petit WC et toilettes chic avec un placard à porte shaker, des portes de placard blanches, un carrelage multicolore, un mur blanc, un sol en carrelage de céramique, un lavabo posé, un sol gris et meuble-lavabo encastré.

A powder bath full of style! Our client shared their love for peacocks so when we found this stylish and breathtaking wallpaper we knew it was too good to be true! We used this as our inspiration for the overall design of the space.

For a budget minded client, we were abled to create a very uniquely custom boutique looking Powder room.
Inspiration pour un petit WC et toilettes design avec un placard en trompe-l'oeil, des portes de placard beiges, WC séparés, un mur vert, sol en stratifié, un lavabo encastré, un plan de toilette en quartz, un sol gris, un plan de toilette blanc, meuble-lavabo sur pied et du papier peint.
Inspiration pour un petit WC et toilettes design avec un placard en trompe-l'oeil, des portes de placard beiges, WC séparés, un mur vert, sol en stratifié, un lavabo encastré, un plan de toilette en quartz, un sol gris, un plan de toilette blanc, meuble-lavabo sur pied et du papier peint.
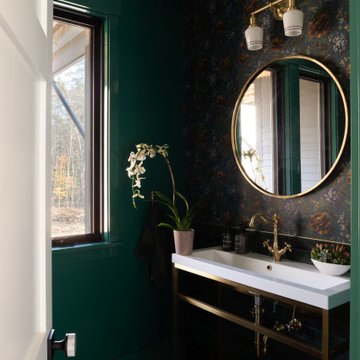
Modern bathroom with dark green walls and floral wallpaper.
Exemple d'un WC et toilettes chic de taille moyenne avec un mur vert, un sol en carrelage de céramique, un plan vasque, un plan de toilette en quartz modifié, un sol noir, un plan de toilette blanc, meuble-lavabo sur pied et du papier peint.
Exemple d'un WC et toilettes chic de taille moyenne avec un mur vert, un sol en carrelage de céramique, un plan vasque, un plan de toilette en quartz modifié, un sol noir, un plan de toilette blanc, meuble-lavabo sur pied et du papier peint.

Exemple d'un WC et toilettes chic en bois foncé avec un placard à porte shaker, un mur multicolore, parquet clair, un lavabo encastré, un sol gris, un plan de toilette noir, meuble-lavabo suspendu et du papier peint.

Idées déco pour un grand WC et toilettes classique avec des portes de placard blanches, un lavabo encastré, un sol noir, un plan de toilette noir, meuble-lavabo suspendu, du papier peint, un placard à porte shaker et un mur multicolore.

Aménagement d'un WC et toilettes campagne de taille moyenne avec un placard à porte shaker, des portes de placards vertess, WC à poser, un mur vert, un sol en vinyl, une vasque, un plan de toilette en quartz modifié, un sol noir, un plan de toilette noir, meuble-lavabo sur pied et du papier peint.

A room bursting with texture but muted and tonal.
Aménagement d'un WC et toilettes rétro de taille moyenne avec un placard à porte shaker, des portes de placard grises, un mur gris, un sol en carrelage de céramique, un lavabo encastré, un plan de toilette en quartz modifié, un sol gris, un plan de toilette gris, meuble-lavabo encastré et du papier peint.
Aménagement d'un WC et toilettes rétro de taille moyenne avec un placard à porte shaker, des portes de placard grises, un mur gris, un sol en carrelage de céramique, un lavabo encastré, un plan de toilette en quartz modifié, un sol gris, un plan de toilette gris, meuble-lavabo encastré et du papier peint.

A complete home remodel, our #AJMBLifeInTheSuburbs project is the perfect Westfield, NJ story of keeping the charm in town. Our homeowners had a vision to blend their updated and current style with the original character that was within their home. Think dark wood millwork, original stained glass windows, and quirky little spaces. The end result is the perfect blend of historical Westfield charm paired with today's modern style.

Matching powder room to the kitchen's minimalist style!
Cette photo montre un petit WC et toilettes scandinave en bois clair avec un placard à porte plane, WC à poser, un mur blanc, un sol en carrelage de porcelaine, une vasque, un plan de toilette en quartz, un sol gris, un plan de toilette gris et meuble-lavabo suspendu.
Cette photo montre un petit WC et toilettes scandinave en bois clair avec un placard à porte plane, WC à poser, un mur blanc, un sol en carrelage de porcelaine, une vasque, un plan de toilette en quartz, un sol gris, un plan de toilette gris et meuble-lavabo suspendu.

Idée de décoration pour un petit WC et toilettes design avec un placard à porte plane, des portes de placard noires, WC à poser, un mur noir, un sol en carrelage de porcelaine, un lavabo encastré, un plan de toilette en quartz modifié, un sol noir, un plan de toilette blanc, meuble-lavabo sur pied et du papier peint.
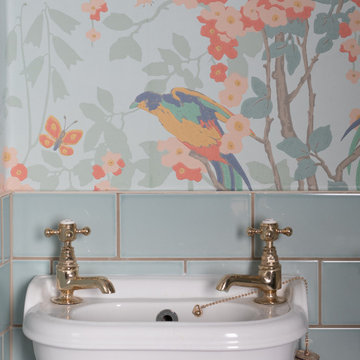
Inspiration pour un petit WC et toilettes bohème avec un mur bleu, un sol en carrelage de céramique, un sol gris et du papier peint.
Idées déco de WC et toilettes avec un sol noir et un sol gris
10