Idées déco de WC et toilettes avec un sol noir et un sol rose
Trier par :
Budget
Trier par:Populaires du jour
41 - 60 sur 1 794 photos
1 sur 3
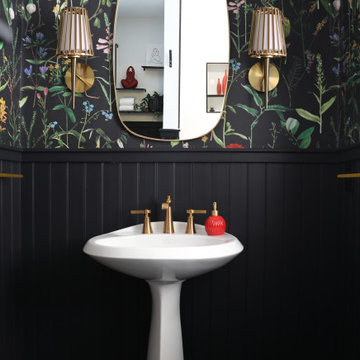
Botanical wallpaper from UK
Exemple d'un WC et toilettes chic avec un mur noir, un sol en carrelage de céramique, un lavabo de ferme, un sol noir, meuble-lavabo sur pied et boiseries.
Exemple d'un WC et toilettes chic avec un mur noir, un sol en carrelage de céramique, un lavabo de ferme, un sol noir, meuble-lavabo sur pied et boiseries.

The vibrant powder room has floral wallpaper highlighted by crisp white wainscoting. The vanity is a custom-made, furniture grade piece topped with white Carrara marble. Black slate floors complete the room.
What started as an addition project turned into a full house remodel in this Modern Craftsman home in Narberth, PA. The addition included the creation of a sitting room, family room, mudroom and third floor. As we moved to the rest of the home, we designed and built a custom staircase to connect the family room to the existing kitchen. We laid red oak flooring with a mahogany inlay throughout house. Another central feature of this is home is all the built-in storage. We used or created every nook for seating and storage throughout the house, as you can see in the family room, dining area, staircase landing, bedroom and bathrooms. Custom wainscoting and trim are everywhere you look, and gives a clean, polished look to this warm house.
Rudloff Custom Builders has won Best of Houzz for Customer Service in 2014, 2015 2016, 2017 and 2019. We also were voted Best of Design in 2016, 2017, 2018, 2019 which only 2% of professionals receive. Rudloff Custom Builders has been featured on Houzz in their Kitchen of the Week, What to Know About Using Reclaimed Wood in the Kitchen as well as included in their Bathroom WorkBook article. We are a full service, certified remodeling company that covers all of the Philadelphia suburban area. This business, like most others, developed from a friendship of young entrepreneurs who wanted to make a difference in their clients’ lives, one household at a time. This relationship between partners is much more than a friendship. Edward and Stephen Rudloff are brothers who have renovated and built custom homes together paying close attention to detail. They are carpenters by trade and understand concept and execution. Rudloff Custom Builders will provide services for you with the highest level of professionalism, quality, detail, punctuality and craftsmanship, every step of the way along our journey together.
Specializing in residential construction allows us to connect with our clients early in the design phase to ensure that every detail is captured as you imagined. One stop shopping is essentially what you will receive with Rudloff Custom Builders from design of your project to the construction of your dreams, executed by on-site project managers and skilled craftsmen. Our concept: envision our client’s ideas and make them a reality. Our mission: CREATING LIFETIME RELATIONSHIPS BUILT ON TRUST AND INTEGRITY.
Photo Credit: Linda McManus Images

Cette photo montre un petit WC et toilettes rétro en bois vieilli avec un carrelage blanc, un carrelage métro, un mur blanc, un sol en carrelage de céramique, un lavabo posé, un sol noir, un plan de toilette marron, un placard sans porte et un plan de toilette en bois.
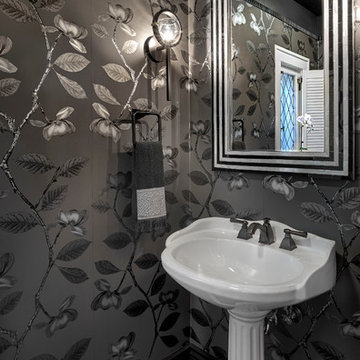
Cette photo montre un WC et toilettes chic de taille moyenne avec WC séparés, un mur gris, un sol en marbre, un lavabo de ferme et un sol noir.
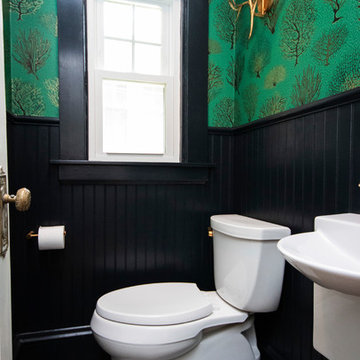
Cette photo montre un petit WC et toilettes victorien avec WC séparés, un mur vert, un sol en carrelage de porcelaine, un lavabo suspendu et un sol noir.

Tahnee Jade Photography
Exemple d'un WC et toilettes tendance avec WC à poser, mosaïque, un sol en carrelage de porcelaine, un lavabo suspendu, un sol noir, un carrelage blanc et un mur multicolore.
Exemple d'un WC et toilettes tendance avec WC à poser, mosaïque, un sol en carrelage de porcelaine, un lavabo suspendu, un sol noir, un carrelage blanc et un mur multicolore.
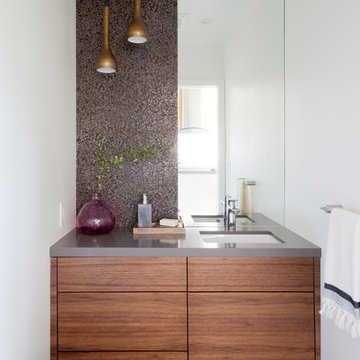
Amy Bartlam
Cette photo montre un petit WC et toilettes tendance avec un sol en carrelage de porcelaine et un sol noir.
Cette photo montre un petit WC et toilettes tendance avec un sol en carrelage de porcelaine et un sol noir.
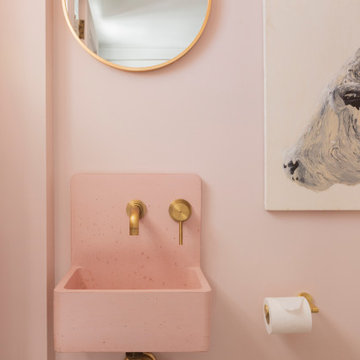
Under the stair powder room with black and white geometric floor tile and an adorable pink wall mounted sink with brushed brass wall mounted faucet
Réalisation d'un petit WC et toilettes tradition avec WC séparés, un mur rose, carreaux de ciment au sol, un lavabo suspendu, un sol noir et un plan de toilette rose.
Réalisation d'un petit WC et toilettes tradition avec WC séparés, un mur rose, carreaux de ciment au sol, un lavabo suspendu, un sol noir et un plan de toilette rose.
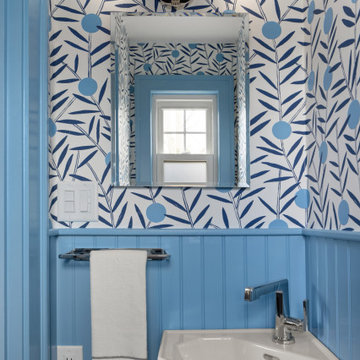
Photo: Regina Mallory Photography. Powder room at Project Vintage Vibes in Medford, with Hygge & West "Bloom" wallpaper, and beadboard halfway up the wall, painted cornflower blue. Small corner sink, and recessed medicine cabinet.

Exemple d'un WC et toilettes chic en bois foncé de taille moyenne avec WC séparés, un carrelage blanc, des carreaux de céramique, un mur gris, une vasque, un sol noir, un plan de toilette blanc, meuble-lavabo encastré et du papier peint.

Vanité en noyer avec vasque en pierre. Robinet et poignées au fini noir. Comptoir de quartz gris foncé. Tuile grand format terrazo au plancher. Miroir rond en retrait avec ruban DEL derrière. Luminaire suspendu. Céramique hexagone au mur

This artistic and design-forward family approached us at the beginning of the pandemic with a design prompt to blend their love of midcentury modern design with their Caribbean roots. With her parents originating from Trinidad & Tobago and his parents from Jamaica, they wanted their home to be an authentic representation of their heritage, with a midcentury modern twist. We found inspiration from a colorful Trinidad & Tobago tourism poster that they already owned and carried the tropical colors throughout the house — rich blues in the main bathroom, deep greens and oranges in the powder bathroom, mustard yellow in the dining room and guest bathroom, and sage green in the kitchen. This project was featured on Dwell in January 2022.

Large impact in a small powder. The dark tiles add drama and the light wood and bright whites add contrast.
Exemple d'un petit WC et toilettes tendance en bois clair avec un placard à porte plane, WC à poser, un carrelage noir, des carreaux de céramique, un mur noir, un sol en carrelage de porcelaine, un lavabo intégré, un plan de toilette en surface solide, un sol noir, un plan de toilette blanc, meuble-lavabo suspendu et différents habillages de murs.
Exemple d'un petit WC et toilettes tendance en bois clair avec un placard à porte plane, WC à poser, un carrelage noir, des carreaux de céramique, un mur noir, un sol en carrelage de porcelaine, un lavabo intégré, un plan de toilette en surface solide, un sol noir, un plan de toilette blanc, meuble-lavabo suspendu et différents habillages de murs.

Idées déco pour un WC et toilettes contemporain en bois brun avec un placard à porte plane, WC séparés, un carrelage noir et blanc, un mur blanc, un sol en carrelage de terre cuite, un lavabo encastré, un plan de toilette en quartz modifié, un sol noir, un plan de toilette blanc et meuble-lavabo encastré.

Старый бабушкин дом можно существенно преобразить с помощью простых дизайнерских решений. Не верите? Посмотрите на недавний проект Юрия Зименко.
Exemple d'un petit WC suspendu scandinave avec un placard avec porte à panneau surélevé, des portes de placard beiges, un carrelage beige, un carrelage métro, un mur blanc, un sol en carrelage de céramique, un lavabo suspendu, un plan de toilette en granite, un sol noir, un plan de toilette noir, meuble-lavabo sur pied, un plafond à caissons et du lambris de bois.
Exemple d'un petit WC suspendu scandinave avec un placard avec porte à panneau surélevé, des portes de placard beiges, un carrelage beige, un carrelage métro, un mur blanc, un sol en carrelage de céramique, un lavabo suspendu, un plan de toilette en granite, un sol noir, un plan de toilette noir, meuble-lavabo sur pied, un plafond à caissons et du lambris de bois.

Aménagement d'un WC et toilettes classique en bois clair de taille moyenne avec un placard à porte shaker, un carrelage gris, des carreaux de céramique, une vasque, un plan de toilette en quartz, un plan de toilette gris, meuble-lavabo suspendu, un mur gris et un sol noir.

We picked out the sleek finishes and furniture in this new build Austin home to suit the client’s brief for a modern, yet comfortable home:
---
Project designed by Sara Barney’s Austin interior design studio BANDD DESIGN. They serve the entire Austin area and its surrounding towns, with an emphasis on Round Rock, Lake Travis, West Lake Hills, and Tarrytown.
For more about BANDD DESIGN, click here: https://bandddesign.com/
To learn more about this project, click here: https://bandddesign.com/chloes-bloom-new-build/

Casa Nevado, en una pequeña localidad de Extremadura:
La restauración del tejado y la incorporación de cocina y baño a las estancias de la casa, fueron aprovechadas para un cambio radical en el uso y los espacios de la vivienda.
El bajo techo se ha restaurado con el fin de activar toda su superficie, que estaba en estado ruinoso, y usado como almacén de material de ganadería, para la introducción de un baño en planta alta, habitaciones, zona de recreo y despacho. Generando un espacio abierto tipo Loft abierto.
La cubierta de estilo de teja árabe se ha restaurado, aprovechando todo el material antiguo, donde en el bajo techo se ha dispuesto de una combinación de materiales, metálicos y madera.
En planta baja, se ha dispuesto una cocina y un baño, sin modificar la estructura de la casa original solo mediante la apertura y cierre de sus accesos. Cocina con ambas entradas a comedor y salón, haciendo de ella un lugar de tránsito y funcionalmente acorde a ambas estancias.
Fachada restaurada donde se ha podido devolver las figuras geométricas que antaño se habían dispuesto en la pared de adobe.
El patio revitalizado, se le han realizado pequeñas intervenciones tácticas para descargarlo, así como remates en pintura para que aparente de mayores dimensiones. También en el se ha restaurado el baño exterior, el cual era el original de la casa.

Split shower to accommodate a washer and dryer. Small but functional!
Réalisation d'un WC et toilettes minimaliste de taille moyenne avec un placard à porte plane, des portes de placard blanches, WC à poser, un carrelage blanc, des carreaux de porcelaine, un mur blanc, un sol en carrelage de porcelaine, une vasque, un plan de toilette en quartz, un sol noir, un plan de toilette blanc et meuble-lavabo suspendu.
Réalisation d'un WC et toilettes minimaliste de taille moyenne avec un placard à porte plane, des portes de placard blanches, WC à poser, un carrelage blanc, des carreaux de porcelaine, un mur blanc, un sol en carrelage de porcelaine, une vasque, un plan de toilette en quartz, un sol noir, un plan de toilette blanc et meuble-lavabo suspendu.

Idée de décoration pour un WC et toilettes design en bois brun avec un placard à porte plane, un mur multicolore, une vasque, un plan de toilette en bois, un sol noir, un plan de toilette marron, meuble-lavabo suspendu et du papier peint.
Idées déco de WC et toilettes avec un sol noir et un sol rose
3