Idées déco de WC et toilettes avec un sol noir et un sol rouge
Trier par :
Budget
Trier par:Populaires du jour
141 - 160 sur 1 845 photos
1 sur 3
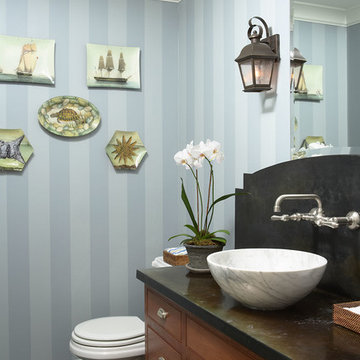
Aménagement d'un WC et toilettes classique en bois brun avec une vasque, un plan de toilette en marbre, un sol noir, un plan de toilette noir, un placard à porte affleurante et un mur bleu.

TEAM
Architect: LDa Architecture & Interiors
Interior Designer: LDa Architecture & Interiors
Builder: Kistler & Knapp Builders, Inc.
Landscape Architect: Lorayne Black Landscape Architect
Photographer: Greg Premru Photography

Photographer: Ashley Avila Photography
Builder: Colonial Builders - Tim Schollart
Interior Designer: Laura Davidson
This large estate house was carefully crafted to compliment the rolling hillsides of the Midwest. Horizontal board & batten facades are sheltered by long runs of hipped roofs and are divided down the middle by the homes singular gabled wall. At the foyer, this gable takes the form of a classic three-part archway.
Going through the archway and into the interior, reveals a stunning see-through fireplace surround with raised natural stone hearth and rustic mantel beams. Subtle earth-toned wall colors, white trim, and natural wood floors serve as a perfect canvas to showcase patterned upholstery, black hardware, and colorful paintings. The kitchen and dining room occupies the space to the left of the foyer and living room and is connected to two garages through a more secluded mudroom and half bath. Off to the rear and adjacent to the kitchen is a screened porch that features a stone fireplace and stunning sunset views.
Occupying the space to the right of the living room and foyer is an understated master suite and spacious study featuring custom cabinets with diagonal bracing. The master bedroom’s en suite has a herringbone patterned marble floor, crisp white custom vanities, and access to a his and hers dressing area.
The four upstairs bedrooms are divided into pairs on either side of the living room balcony. Downstairs, the terraced landscaping exposes the family room and refreshment area to stunning views of the rear yard. The two remaining bedrooms in the lower level each have access to an en suite bathroom.

Master commode room featuring Black Lace Slate, custom-framed Chinese watercolor artwork
Photographer: Michael R. Timmer
Exemple d'un WC et toilettes asiatique en bois clair de taille moyenne avec WC à poser, un carrelage noir, un carrelage de pierre, un mur noir, un sol en ardoise, un placard à porte persienne, un lavabo encastré, un plan de toilette en granite et un sol noir.
Exemple d'un WC et toilettes asiatique en bois clair de taille moyenne avec WC à poser, un carrelage noir, un carrelage de pierre, un mur noir, un sol en ardoise, un placard à porte persienne, un lavabo encastré, un plan de toilette en granite et un sol noir.
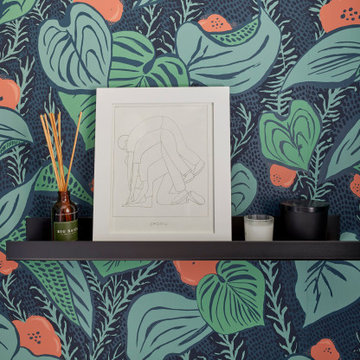
This artistic and design-forward family approached us at the beginning of the pandemic with a design prompt to blend their love of midcentury modern design with their Caribbean roots. With her parents originating from Trinidad & Tobago and his parents from Jamaica, they wanted their home to be an authentic representation of their heritage, with a midcentury modern twist. We found inspiration from a colorful Trinidad & Tobago tourism poster that they already owned and carried the tropical colors throughout the house — rich blues in the main bathroom, deep greens and oranges in the powder bathroom, mustard yellow in the dining room and guest bathroom, and sage green in the kitchen. This project was featured on Dwell in January 2022.
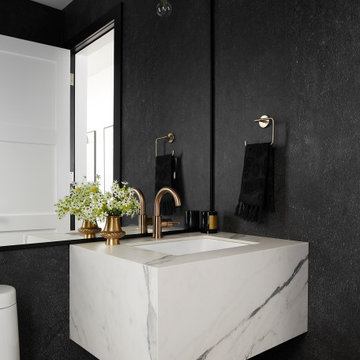
Cette photo montre un WC et toilettes tendance de taille moyenne avec des portes de placard blanches, un mur noir, un sol en carrelage de porcelaine, un lavabo encastré, un plan de toilette en quartz modifié, un sol noir, un plan de toilette blanc, meuble-lavabo suspendu et du papier peint.
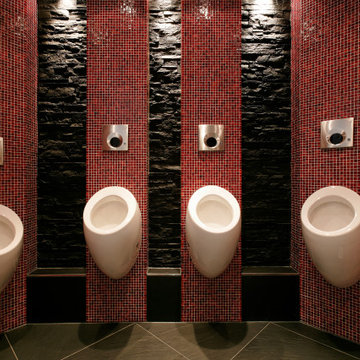
Dixi Clo auf andere Art... eben von der Tegernseer Badmanufaktur. Eine mobiler Toilettencontainer der besonderen Art, für Luxus-Events. Ausgestattet mit 4 Urinalen, 1 Herren und 4 Damen Toiletten. Fussbodenheizung, Heizung, Warmwasser, Elektronische Spülung allinClusive. Video, TV, Sound, es kann sogar ein Live TV-Signal z.B. für Sportübertragungen kann eingespeist werden. Die Superlative für Illustere Events. Ein paar Persönlichkeiten die da schon drauf waren. z.B. Barak Obama, Metallica, Stones, Angela Merkel, der Pabst, Königin Beatrice, Uli Hoenes, Scheich von Brunai, Trump, Eisi Gulp, Prinz Charles, Königin von Dänemark, Stefan Necker ... und eigentlich alles was sonst noch Rang und Namen hat
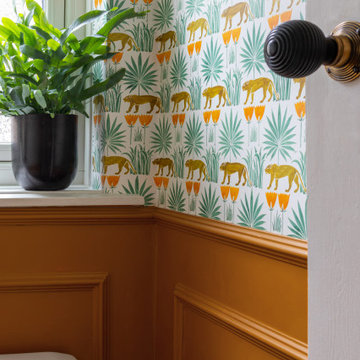
Bold wallpaper taken from a 1918 watercolour adds colour & charm. Panelling brings depth & warmth. Vintage and contemporary are brought together in a beautifully effortless way
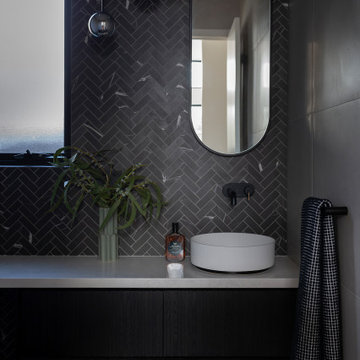
For this knock down rebuild in the Canberra suburb of O'Connor the interior design aesethic was modern and sophisticated. A monochrome palette of black and white herringbone tiles paired with soft grey tiles and black and gold tap wear have been used in this powder room.
Interiors and styling by Studio Black Interiors
Built by ACT Building
Photography by Hcreations
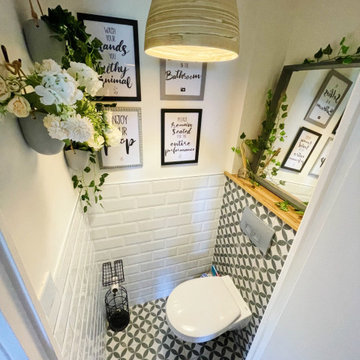
passer d'un WC coincé dans son époque, à un WC retro chic ... quel bonheur !
Une petite pièce qui à son charme car tellement utile quotidiennement .
Idées déco pour un petit WC suspendu rétro avec un carrelage blanc, des carreaux de céramique, carreaux de ciment au sol, un sol noir et un plan de toilette marron.
Idées déco pour un petit WC suspendu rétro avec un carrelage blanc, des carreaux de céramique, carreaux de ciment au sol, un sol noir et un plan de toilette marron.
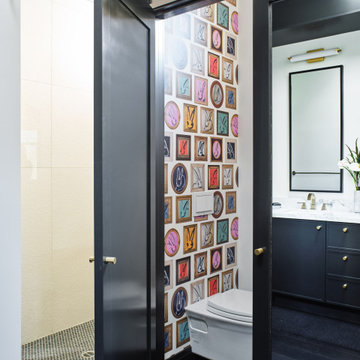
Idée de décoration pour un WC suspendu bohème de taille moyenne avec des portes de placard noires, parquet foncé, un lavabo encastré, un plan de toilette en marbre, un sol noir, un plan de toilette blanc, un placard avec porte à panneau encastré et un mur multicolore.
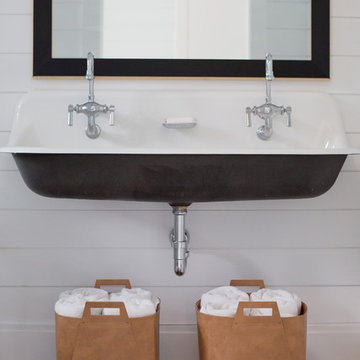
Exemple d'un petit WC et toilettes nature avec un mur blanc, carreaux de ciment au sol, un lavabo suspendu et un sol noir.
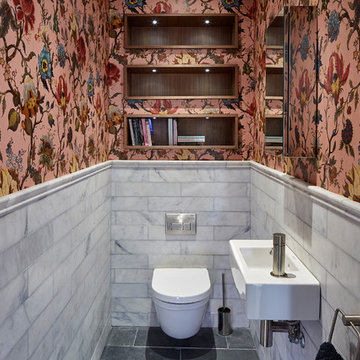
Inspiration pour un petit WC et toilettes bohème avec WC à poser, un carrelage blanc, du carrelage en marbre, un lavabo suspendu et un sol noir.
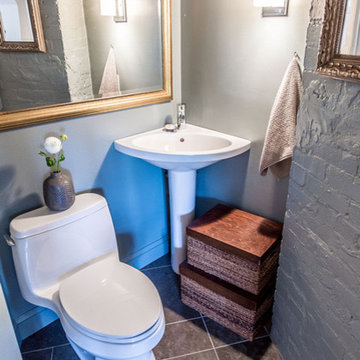
Cette image montre un petit WC et toilettes minimaliste avec WC à poser, un mur gris, un sol en ardoise, un lavabo de ferme et un sol noir.
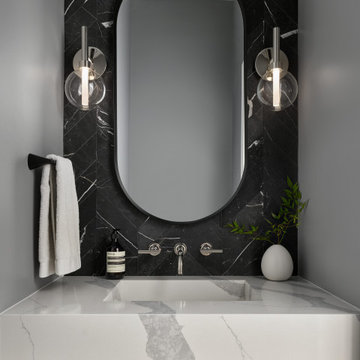
Cette image montre un petit WC et toilettes minimaliste en bois brun avec un placard à porte plane, un carrelage noir, du carrelage en marbre, un mur gris, un sol en marbre, un lavabo intégré, un plan de toilette en quartz modifié, un sol noir, un plan de toilette blanc et meuble-lavabo suspendu.
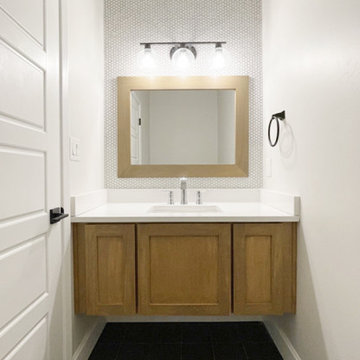
Cette photo montre un petit WC et toilettes tendance en bois clair avec un placard à porte shaker, WC séparés, un carrelage blanc, mosaïque, un sol en carrelage de porcelaine, un lavabo encastré, un plan de toilette en quartz modifié, un sol noir, un plan de toilette blanc et meuble-lavabo suspendu.
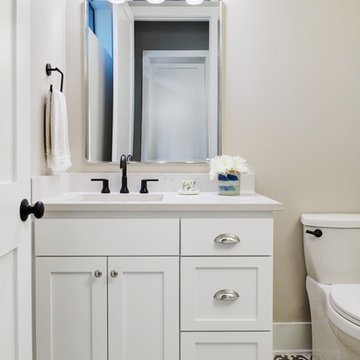
Craig Washburn
Réalisation d'un WC et toilettes champêtre de taille moyenne avec un placard à porte shaker, des portes de placard blanches, WC à poser, un mur gris, carreaux de ciment au sol, un lavabo encastré, un plan de toilette en quartz modifié, un sol noir et un plan de toilette blanc.
Réalisation d'un WC et toilettes champêtre de taille moyenne avec un placard à porte shaker, des portes de placard blanches, WC à poser, un mur gris, carreaux de ciment au sol, un lavabo encastré, un plan de toilette en quartz modifié, un sol noir et un plan de toilette blanc.
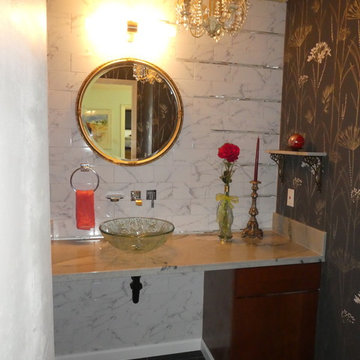
Exemple d'un WC et toilettes éclectique en bois foncé de taille moyenne avec un sol noir, un placard à porte plane, un mur multicolore, une vasque, un plan de toilette en quartz et un plan de toilette marron.
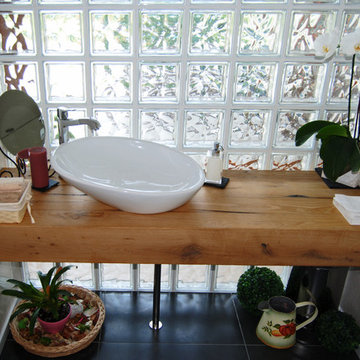
Incontro - Definizioni e Progettazione - Produzione - Montaggio..ORA GODITELA!
La tua casa chiavi in mano. Scegli il tuo percorso..
Abitazione con struttura in legno realizzata a Flaibano (Ud)
Sistema costruttivo: Bio T-34
Progettista Architettonico: Arch. Paolo Fenos
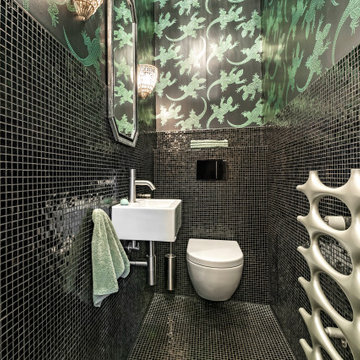
Tapete Komodo von Osborne & Little, schwarzes Sicis Glasmosaik, Waschbecken Aquababy von Flaminia, Vola Armatur Edelstahl gebürstet, Keramiklichtschalter rund, Design Heizkörper silber, Tapete schwarz grün, Kronleuchter, Wandleuchter, Wandappliken
Idées déco de WC et toilettes avec un sol noir et un sol rouge
8