Idées déco de WC et toilettes avec un sol rouge
Trier par :
Budget
Trier par:Populaires du jour
1 - 20 sur 92 photos
1 sur 2
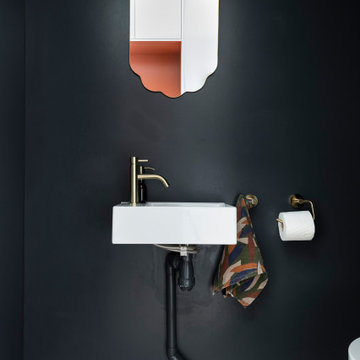
Exemple d'un petit WC suspendu éclectique avec un sol en carrelage de céramique, un lavabo suspendu et un sol rouge.

Vanity
Design by Dalton Carpet One
Wellborn Cabinets- Cabinet Finish: Vanity: Character Cherry, Storage: Maple Willow Bronze; Door style: Madison Inset; Countertop: LG Viaterra Sienna Sand; Floor Tile: Alpha Brick, Country Mix, Grout: Mapei Pewter; Paint: Sherwin Williams SW 6150 Universal Khaki
Photo by: Dennis McDaniel

This jewel of a powder room started with our homeowner's obsession with William Morris "Strawberry Thief" wallpaper. After assessing the Feng Shui, we discovered that this bathroom was in her Wealth area. So, we really went to town! Glam, luxury, and extravagance were the watchwords. We added her grandmother's antique mirror, brass fixtures, a brick floor, and voila! A small but mighty powder room.
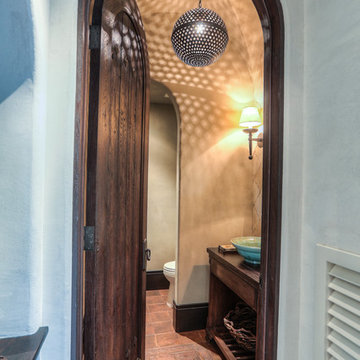
Exemple d'un petit WC et toilettes méditerranéen en bois foncé avec un placard à porte plane, WC séparés, un mur beige, tomettes au sol, une vasque, un plan de toilette en bois et un sol rouge.

Gut renovation of powder room, included custom paneling on walls, brick veneer flooring, custom rustic vanity, fixture selection, and custom roman shades.

das neue Gäste WC ist teils mit Eichenholzdielen verkleidet, die angrenzen Wände und die Decke, einschl. der Tür wurden dunkelgrau lackiert
Cette photo montre un petit WC suspendu montagne en bois brun avec un mur noir, tomettes au sol, une vasque, un plan de toilette en bois, un sol rouge et un plan de toilette marron.
Cette photo montre un petit WC suspendu montagne en bois brun avec un mur noir, tomettes au sol, une vasque, un plan de toilette en bois, un sol rouge et un plan de toilette marron.
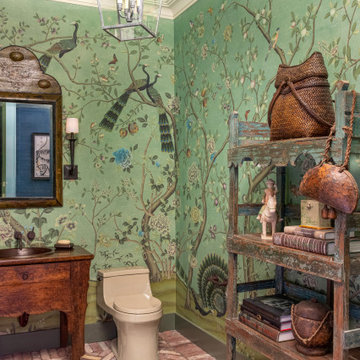
Aménagement d'un WC et toilettes éclectique en bois foncé avec un placard en trompe-l'oeil, un mur vert, un sol en brique, un lavabo posé, un plan de toilette en bois, un sol rouge et un plan de toilette marron.
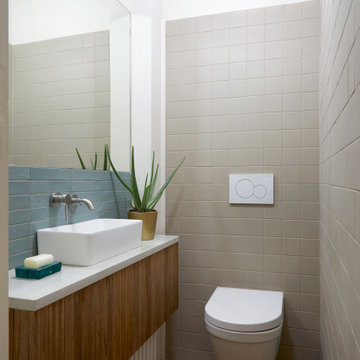
narrow cloakroom with bespoke vanity by Fiona Duke Interiors
Cette image montre un WC suspendu design en bois brun avec un placard à porte plane, un carrelage gris, un mur blanc, une vasque, un sol rouge, un plan de toilette blanc et meuble-lavabo suspendu.
Cette image montre un WC suspendu design en bois brun avec un placard à porte plane, un carrelage gris, un mur blanc, une vasque, un sol rouge, un plan de toilette blanc et meuble-lavabo suspendu.
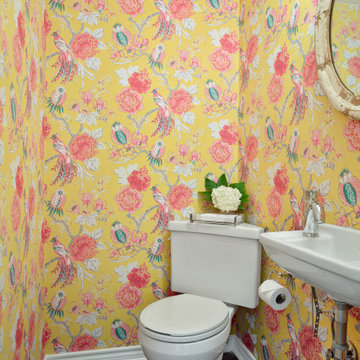
Although this is a very small bathroom it is bursting with personality! Updated chrome fixtures and accessories are from Grohe and Jaclo. The compact suspended white porcelain sink is sourced from Duravit. No one can ignore the joyful wallpaper from Graham & Brown in Chinoiserie Canary. The brick herringbone was existing but it got a deep clean and darker brown stain to revive the floor. The antique mirror and lighting fixture polish off this quaint traditional powder bath.

Power Room with Stone Sink
Inspiration pour un WC et toilettes méditerranéen de taille moyenne avec WC à poser, un mur beige, tomettes au sol, un lavabo suspendu, un plan de toilette en calcaire, un sol rouge, un plan de toilette beige, meuble-lavabo suspendu et un plafond voûté.
Inspiration pour un WC et toilettes méditerranéen de taille moyenne avec WC à poser, un mur beige, tomettes au sol, un lavabo suspendu, un plan de toilette en calcaire, un sol rouge, un plan de toilette beige, meuble-lavabo suspendu et un plafond voûté.
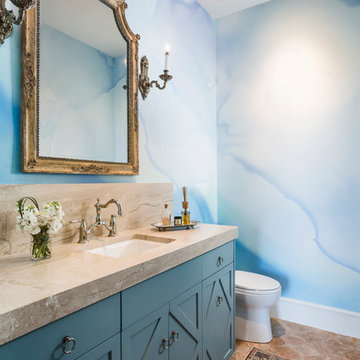
photography by Andrea Calo • Benjamin Moore Snow White ceiling paint • custom mural wallpaper by Black Crow Studios • Portici mirror by Bellacor • Empire single sconce from House of Antique Hardware • Diane Reale marble countertop, honed • Tresa bridge faucet by Brizo • Kohler Archer sink • Benjamin Moore "Jamestown Blue" cabinet paint • Louis XVI brass drop pull cabinet hardware by Classic Hardware • Adama 6 in Agur by Tabarka terracotta floor tile • vintage rug from Kaskas Oriental Rugs, Austin
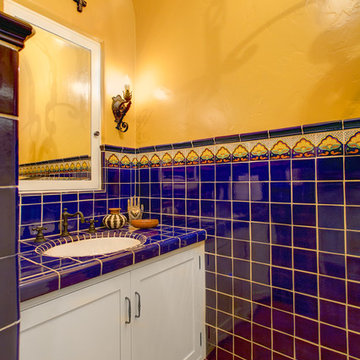
William Short Photography and Kendra Maarse Photography
Cette photo montre un WC et toilettes méditerranéen de taille moyenne avec un placard à porte shaker, des portes de placard blanches, un carrelage bleu, un carrelage multicolore, des carreaux de céramique, un mur jaune, tomettes au sol, un lavabo encastré, un plan de toilette en carrelage, un sol rouge et un plan de toilette bleu.
Cette photo montre un WC et toilettes méditerranéen de taille moyenne avec un placard à porte shaker, des portes de placard blanches, un carrelage bleu, un carrelage multicolore, des carreaux de céramique, un mur jaune, tomettes au sol, un lavabo encastré, un plan de toilette en carrelage, un sol rouge et un plan de toilette bleu.
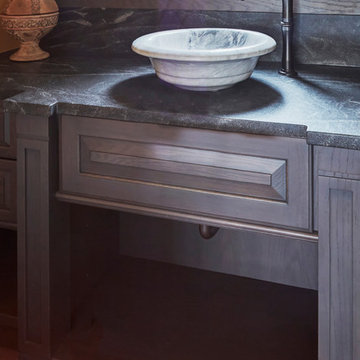
A custom-designed, wall-to-wall vanity was created to look like a piece of high-end, well-crafted furniture. A gray-stained finish bridges the home's French country aesthetic and the family's modern lifestyle needs. Functional drawers above and open shelf keep towels and other items close at hand.
Design Challenges:
While we might naturally place a mirror above the sink, this basin is located under a window. Moving the window would compromise the home's exterior aesthetic, so the window became part of the design. Matching custom framing around the mirrors looks brings the elements together.
Faucet is Brizo Tresa single handle single hole vessel in Venetian Bronze finish.
Photo by Mike Kaskel.
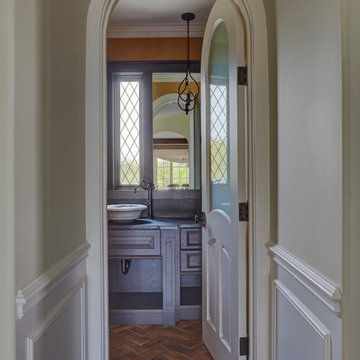
A custom-designed, wall-to-wall vanity was created to look like a piece of high-end, well-crafted furniture. A gray-stained finish bridges the home's French country aesthetic and the family's modern lifestyle needs. Functional drawers above and open shelf keep towels and other items close at hand.
Design Challenges:
While we might naturally place a mirror above the sink, this basin is located under a window. Moving the window would compromise the home's exterior aesthetic, so the window became part of the design. Matching custom framing around the mirrors looks brings the elements together.
Faucet is Brizo Tresa single handle single hole vessel in Venetian Bronze finish.
Photo by Mike Kaskel.
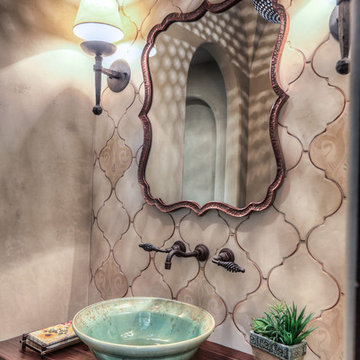
Réalisation d'un petit WC et toilettes méditerranéen en bois foncé avec un placard à porte plane, WC séparés, un mur beige, tomettes au sol, une vasque, un plan de toilette en bois, un sol rouge et un plan de toilette marron.
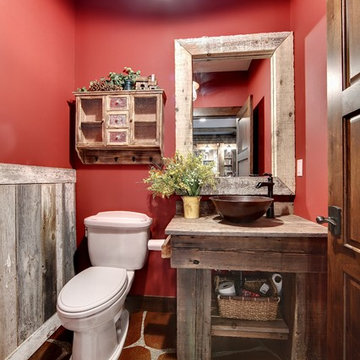
Photos by SpaceCrafting
Cette photo montre un WC et toilettes craftsman en bois vieilli avec un mur rouge, sol en béton ciré, un plan de toilette en bois et un sol rouge.
Cette photo montre un WC et toilettes craftsman en bois vieilli avec un mur rouge, sol en béton ciré, un plan de toilette en bois et un sol rouge.
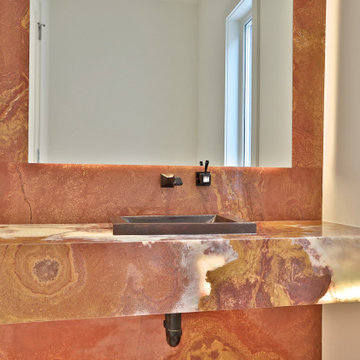
Custom Onyx Wall
Custom Onyx Vanity
Onyx Backlighted
Réalisation d'un WC et toilettes minimaliste avec un bidet, du carrelage en marbre, un mur rouge, un sol en marbre, un lavabo posé, un plan de toilette en onyx, un sol rouge, un plan de toilette rouge et meuble-lavabo sur pied.
Réalisation d'un WC et toilettes minimaliste avec un bidet, du carrelage en marbre, un mur rouge, un sol en marbre, un lavabo posé, un plan de toilette en onyx, un sol rouge, un plan de toilette rouge et meuble-lavabo sur pied.
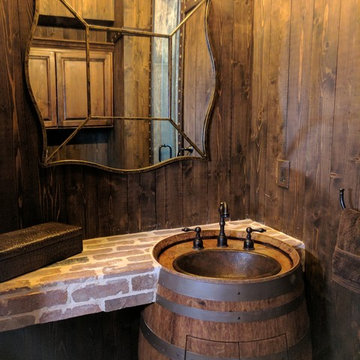
Pub bath turned into a wine barrel, with antique wine barrel sink.
Cette photo montre un petit WC et toilettes montagne en bois brun avec un placard avec porte à panneau surélevé, WC à poser, un mur marron, un sol en brique, un lavabo intégré et un sol rouge.
Cette photo montre un petit WC et toilettes montagne en bois brun avec un placard avec porte à panneau surélevé, WC à poser, un mur marron, un sol en brique, un lavabo intégré et un sol rouge.

A super tiny and glam bathroom featuring recycled glass tile, custom vanity, low energy lighting, and low-VOC finishes.
Project location: Mill Valley, Bay Area California.
Design and Project Management by Re:modern
General Contractor: Geco Construction
Photography by Lucas Fladzinski
Design and Project Management by Re:modern
General Contractor: Geco Construction
Photography by Lucas Fladzinski

Idées déco pour un WC et toilettes victorien de taille moyenne avec un placard en trompe-l'oeil, un carrelage beige, du carrelage en travertin, un mur rouge, tomettes au sol, une grande vasque et un sol rouge.
Idées déco de WC et toilettes avec un sol rouge
1