Idées déco de WC et toilettes avec un sol rouge
Trier par :
Budget
Trier par:Populaires du jour
1 - 20 sur 22 photos
1 sur 3

Gut renovation of powder room, included custom paneling on walls, brick veneer flooring, custom rustic vanity, fixture selection, and custom roman shades.
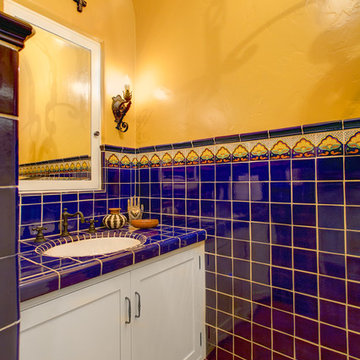
William Short Photography and Kendra Maarse Photography
Cette photo montre un WC et toilettes méditerranéen de taille moyenne avec un placard à porte shaker, des portes de placard blanches, un carrelage bleu, un carrelage multicolore, des carreaux de céramique, un mur jaune, tomettes au sol, un lavabo encastré, un plan de toilette en carrelage, un sol rouge et un plan de toilette bleu.
Cette photo montre un WC et toilettes méditerranéen de taille moyenne avec un placard à porte shaker, des portes de placard blanches, un carrelage bleu, un carrelage multicolore, des carreaux de céramique, un mur jaune, tomettes au sol, un lavabo encastré, un plan de toilette en carrelage, un sol rouge et un plan de toilette bleu.
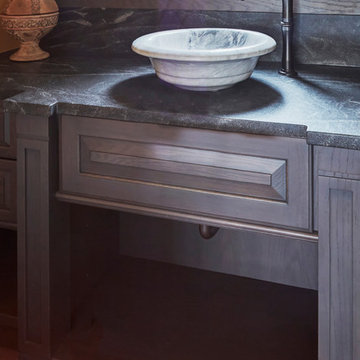
A custom-designed, wall-to-wall vanity was created to look like a piece of high-end, well-crafted furniture. A gray-stained finish bridges the home's French country aesthetic and the family's modern lifestyle needs. Functional drawers above and open shelf keep towels and other items close at hand.
Design Challenges:
While we might naturally place a mirror above the sink, this basin is located under a window. Moving the window would compromise the home's exterior aesthetic, so the window became part of the design. Matching custom framing around the mirrors looks brings the elements together.
Faucet is Brizo Tresa single handle single hole vessel in Venetian Bronze finish.
Photo by Mike Kaskel.

Idées déco pour un WC et toilettes victorien de taille moyenne avec un placard en trompe-l'oeil, un carrelage beige, du carrelage en travertin, un mur rouge, tomettes au sol, une grande vasque et un sol rouge.
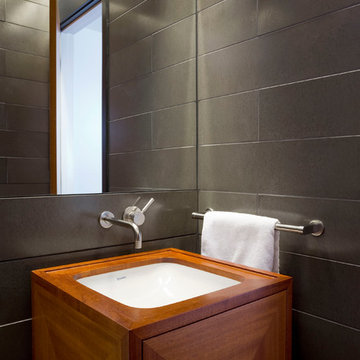
8x24 concrete wall tiles from Concrete Collaborative. Wall mounted Signature single lever faucet. Frameless inset mirror. Custom mahogany cubic vanity with marine edge detail on top and concentric veneer detail on four faces. Vanity suspended off rear wall, tile runs continuously through. Matching suspended mahogany ceiling panel with concentric detail and indirect back lighting.
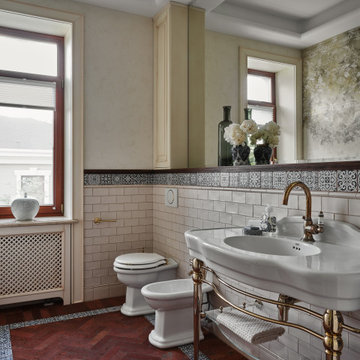
Полы из старинных кирпичей от компании BRICKTILES
Дизайнер: Ольга Исаева STUDIO36.
Фото: Евгений Кулибаба
Réalisation d'un WC et toilettes vintage de taille moyenne avec WC séparés, un carrelage beige, des carreaux en allumettes, un mur beige, un sol en brique, un sol rouge et meuble-lavabo sur pied.
Réalisation d'un WC et toilettes vintage de taille moyenne avec WC séparés, un carrelage beige, des carreaux en allumettes, un mur beige, un sol en brique, un sol rouge et meuble-lavabo sur pied.
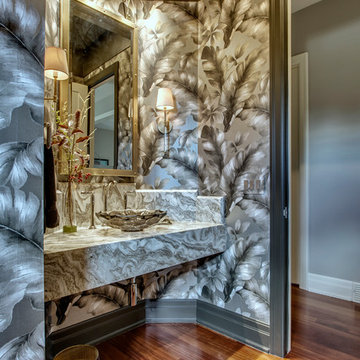
Powder Room
Kerri Ann Thomas Interiors
Zoon Photo
Inspiration pour un petit WC et toilettes traditionnel avec un placard à porte shaker, des portes de placard noires, WC à poser, un carrelage multicolore, du carrelage en marbre, un mur noir, un sol en bois brun, une vasque, un plan de toilette en marbre et un sol rouge.
Inspiration pour un petit WC et toilettes traditionnel avec un placard à porte shaker, des portes de placard noires, WC à poser, un carrelage multicolore, du carrelage en marbre, un mur noir, un sol en bois brun, une vasque, un plan de toilette en marbre et un sol rouge.
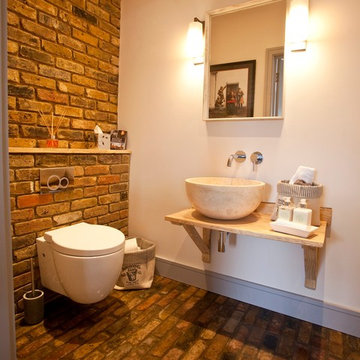
Exemple d'un grand WC suspendu tendance avec un placard en trompe-l'oeil, un carrelage beige, un mur beige, un sol en brique, un lavabo suspendu, un plan de toilette en bois et un sol rouge.
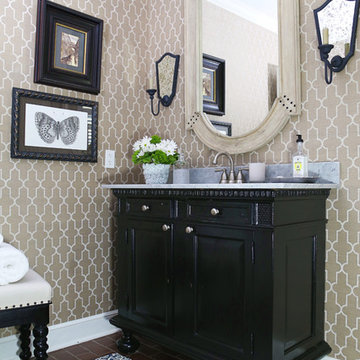
Fully remodeled home in Tulsa, Oklahoma as featured in Oklahoma Magazine, December 2018.
Cette photo montre un WC et toilettes chic de taille moyenne avec un placard en trompe-l'oeil, des portes de placard noires, un lavabo encastré, un plan de toilette en marbre, WC à poser, un mur beige, un sol en brique, un sol rouge et un plan de toilette blanc.
Cette photo montre un WC et toilettes chic de taille moyenne avec un placard en trompe-l'oeil, des portes de placard noires, un lavabo encastré, un plan de toilette en marbre, WC à poser, un mur beige, un sol en brique, un sol rouge et un plan de toilette blanc.
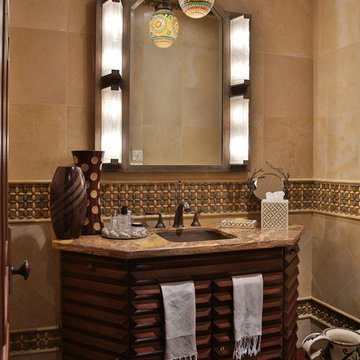
Idée de décoration pour un WC et toilettes bohème en bois foncé de taille moyenne avec un placard en trompe-l'oeil, un mur noir, un sol en bois brun, un lavabo encastré, un plan de toilette en granite et un sol rouge.
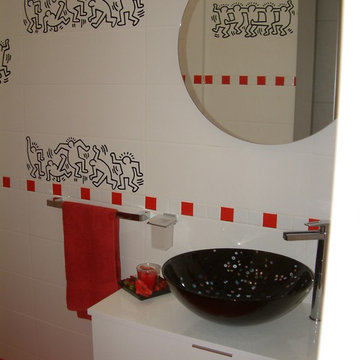
ADesignstudio.it
Aménagement d'un WC et toilettes moderne de taille moyenne avec un placard à porte plane, des portes de placard blanches, WC séparés, un carrelage blanc, des carreaux de céramique, un mur blanc, un sol en carrelage de porcelaine, une vasque, un plan de toilette en bois et un sol rouge.
Aménagement d'un WC et toilettes moderne de taille moyenne avec un placard à porte plane, des portes de placard blanches, WC séparés, un carrelage blanc, des carreaux de céramique, un mur blanc, un sol en carrelage de porcelaine, une vasque, un plan de toilette en bois et un sol rouge.
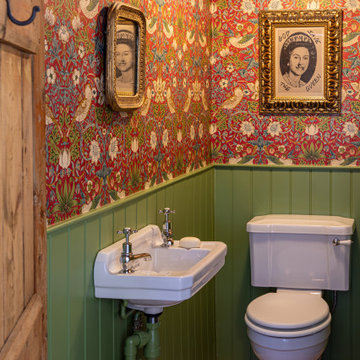
Fun little Cloakroom
Cette image montre un petit WC et toilettes bohème avec un mur multicolore, tomettes au sol, un sol rouge et boiseries.
Cette image montre un petit WC et toilettes bohème avec un mur multicolore, tomettes au sol, un sol rouge et boiseries.
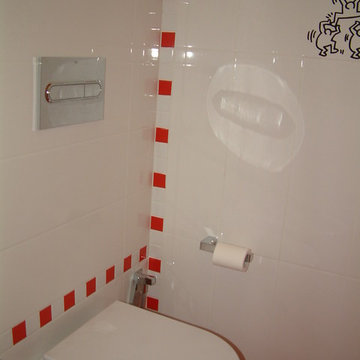
ADesignstudio.it
Exemple d'un WC et toilettes moderne de taille moyenne avec un placard à porte plane, des portes de placard blanches, WC séparés, un carrelage blanc, des carreaux de céramique, un mur blanc, un sol en carrelage de porcelaine, une vasque, un plan de toilette en bois et un sol rouge.
Exemple d'un WC et toilettes moderne de taille moyenne avec un placard à porte plane, des portes de placard blanches, WC séparés, un carrelage blanc, des carreaux de céramique, un mur blanc, un sol en carrelage de porcelaine, une vasque, un plan de toilette en bois et un sol rouge.
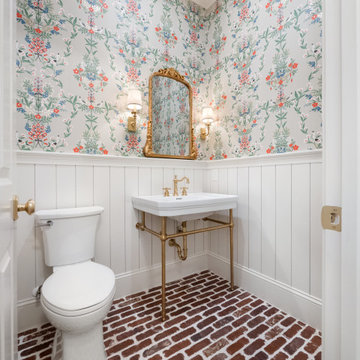
Idées déco pour un petit WC et toilettes classique avec un placard en trompe-l'oeil, des portes de placard blanches, WC séparés, un mur multicolore, un sol en brique, un plan vasque, un sol rouge, meuble-lavabo sur pied et du lambris de bois.
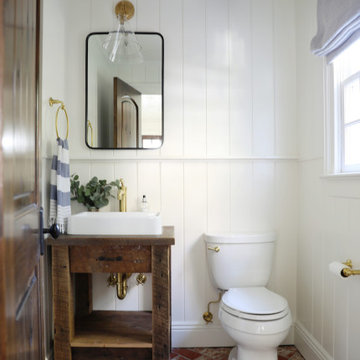
Gut renovation of powder room, included custom paneling on walls, brick veneer flooring, custom rustic vanity, fixture selection, and custom roman shades.
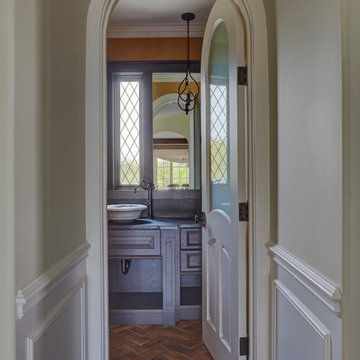
A custom-designed, wall-to-wall vanity was created to look like a piece of high-end, well-crafted furniture. A gray-stained finish bridges the home's French country aesthetic and the family's modern lifestyle needs. Functional drawers above and open shelf keep towels and other items close at hand.
Design Challenges:
While we might naturally place a mirror above the sink, this basin is located under a window. Moving the window would compromise the home's exterior aesthetic, so the window became part of the design. Matching custom framing around the mirrors looks brings the elements together.
Faucet is Brizo Tresa single handle single hole vessel in Venetian Bronze finish.
Photo by Mike Kaskel.
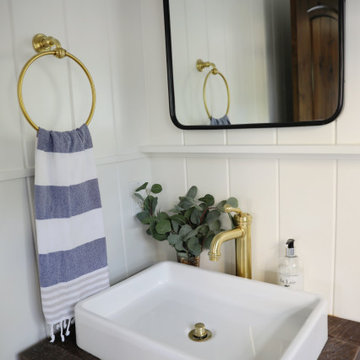
Gut renovation of powder room, included custom paneling on walls, brick veneer flooring, custom rustic vanity, fixture selection, and custom roman shades.
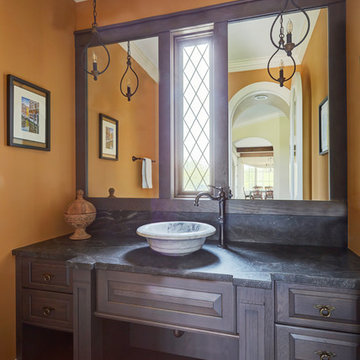
A custom-designed, wall-to-wall vanity was created to look like a piece of high-end, well-crafted furniture. A gray-stained finish bridges the home's French country aesthetic and the family's modern lifestyle needs. Functional drawers above and open shelf keep towels and other items close at hand.
Design Challenges:
While we might naturally place a mirror above the sink, this basin is located under a window. Moving the window would compromise the home's exterior aesthetic, so the window became part of the design. Matching custom framing around the mirrors looks brings the elements together.
Faucet is Brizo Tresa single handle single hole vessel in Venetian Bronze finish.
Photo by Mike Kaskel.
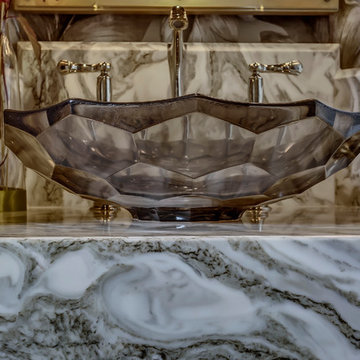
Powder Room Vanity
Kerri Ann Thomas Interiors
Zoon Photo
Cette image montre un petit WC et toilettes traditionnel avec un placard à porte shaker, des portes de placard noires, WC à poser, un carrelage blanc, du carrelage en marbre, un mur noir, un sol en bois brun, une vasque, un plan de toilette en marbre et un sol rouge.
Cette image montre un petit WC et toilettes traditionnel avec un placard à porte shaker, des portes de placard noires, WC à poser, un carrelage blanc, du carrelage en marbre, un mur noir, un sol en bois brun, une vasque, un plan de toilette en marbre et un sol rouge.
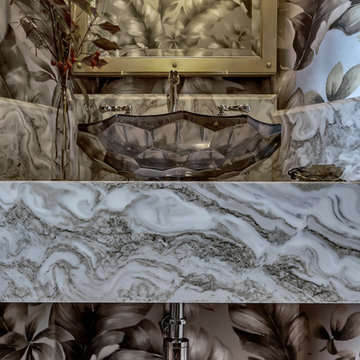
Powder Room Vanity
Kerri Ann Thomas Interiors
Zoon Photo
Exemple d'un petit WC et toilettes chic avec un placard à porte shaker, des portes de placard noires, WC à poser, un carrelage blanc, du carrelage en marbre, un mur noir, un sol en bois brun, une vasque, un plan de toilette en marbre et un sol rouge.
Exemple d'un petit WC et toilettes chic avec un placard à porte shaker, des portes de placard noires, WC à poser, un carrelage blanc, du carrelage en marbre, un mur noir, un sol en bois brun, une vasque, un plan de toilette en marbre et un sol rouge.
Idées déco de WC et toilettes avec un sol rouge
1