Idées déco de WC et toilettes avec un sol violet et un sol blanc
Trier par :
Budget
Trier par:Populaires du jour
161 - 180 sur 2 850 photos
1 sur 3

This small space transforms into an exotic getaway. Mandala wallpaper begins a journey across continents. Wall sconces with ornate gold mandalas over white stone bases and a Moorish shaped mirror accentuate the design without overwhelming it. A black vanity pulls the intricacies out of the wallpaper, allowing a back and forth design conversation. White chevron floors remind us of hand paved roads, but keep us here, present and cool with clean lines and timeless pattern.
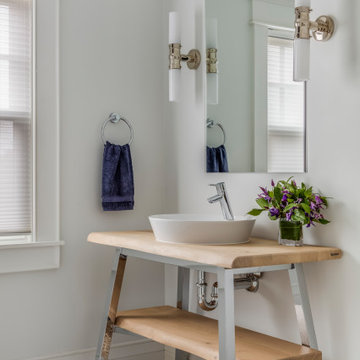
TEAM:
Architect: LDa Architecture & Interiors
Interior Design: LDa Architecture & Interiors
Builder: Curtin Construction
Landscape Architect: Gregory Lombardi Design
Photographer: Greg Premru Photography
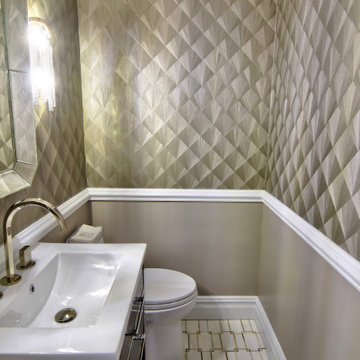
Julie Brimberg Photography
Inspiration pour un petit WC et toilettes minimaliste avec un placard en trompe-l'oeil, des portes de placard marrons, WC séparés, un mur beige, un sol en marbre, un lavabo posé, un sol blanc et un plan de toilette blanc.
Inspiration pour un petit WC et toilettes minimaliste avec un placard en trompe-l'oeil, des portes de placard marrons, WC séparés, un mur beige, un sol en marbre, un lavabo posé, un sol blanc et un plan de toilette blanc.
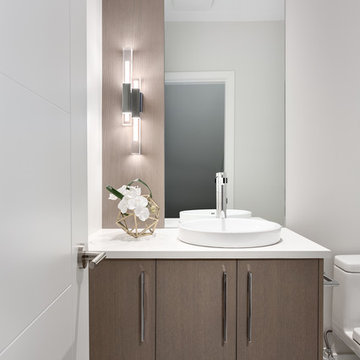
This floating powder room vanity features a vertical wood grain that compliments the wood used on the kitchen island. In addition, a piece of that same wood is used as a stylized frame to the mirror to create consistency throughout the bathroom.
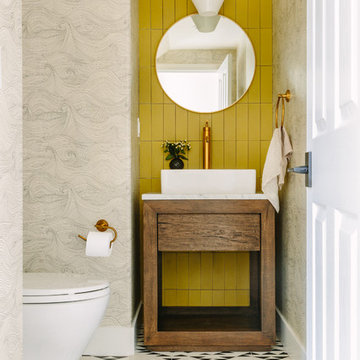
Lauren Edith Anderson
Idées déco pour un WC et toilettes contemporain en bois brun de taille moyenne avec un placard en trompe-l'oeil, un carrelage jaune, un mur gris, une vasque, un sol blanc et un plan de toilette blanc.
Idées déco pour un WC et toilettes contemporain en bois brun de taille moyenne avec un placard en trompe-l'oeil, un carrelage jaune, un mur gris, une vasque, un sol blanc et un plan de toilette blanc.
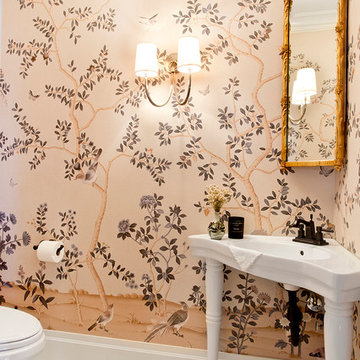
950 sq. ft. gut renovation of a pre-war NYC apartment to add a half-bath and guest bedroom.
Idées déco pour un petit WC et toilettes classique avec un carrelage blanc, un mur multicolore, un sol en marbre, un plan vasque et un sol blanc.
Idées déco pour un petit WC et toilettes classique avec un carrelage blanc, un mur multicolore, un sol en marbre, un plan vasque et un sol blanc.
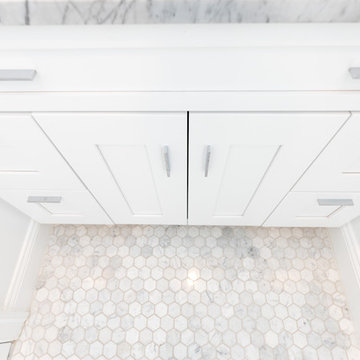
Idée de décoration pour un WC et toilettes design de taille moyenne avec des portes de placard blanches, WC séparés, un carrelage blanc, un carrelage métro, un mur blanc, un sol en carrelage de céramique, un lavabo encastré, un plan de toilette en surface solide et un sol blanc.

Idée de décoration pour un petit WC et toilettes minimaliste avec un placard à porte shaker, des portes de placard blanches, WC à poser, un carrelage blanc, mosaïque, un mur blanc, un sol en marbre, un lavabo encastré, un plan de toilette en quartz modifié, un sol blanc, un plan de toilette blanc, meuble-lavabo encastré et du papier peint.

Powder Room with copper accents featuring aqua, charcoal and white.
Idée de décoration pour un petit WC et toilettes vintage avec un placard avec porte à panneau encastré, des portes de placard blanches, WC séparés, un mur bleu, un sol en vinyl, un lavabo intégré, un sol blanc, un plan de toilette blanc et meuble-lavabo suspendu.
Idée de décoration pour un petit WC et toilettes vintage avec un placard avec porte à panneau encastré, des portes de placard blanches, WC séparés, un mur bleu, un sol en vinyl, un lavabo intégré, un sol blanc, un plan de toilette blanc et meuble-lavabo suspendu.

Aménagement d'un petit WC et toilettes moderne en bois clair avec un placard à porte plane, WC à poser, un carrelage gris, des carreaux de céramique, un mur blanc, un sol en carrelage de céramique, un lavabo encastré, un plan de toilette en surface solide, un sol blanc, un plan de toilette blanc et meuble-lavabo encastré.

Aménagement d'un petit WC et toilettes classique avec un placard à porte shaker, des portes de placard blanches, WC séparés, un mur blanc, un sol en carrelage de terre cuite, un lavabo de ferme, un sol blanc et du papier peint.
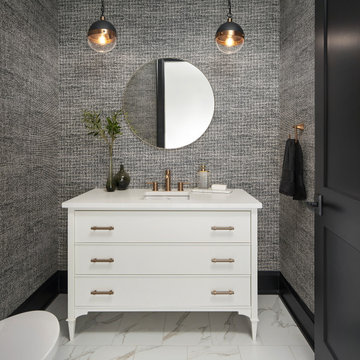
The black and white spotted wallpaper, Black and bronze aged gold brass pendants and iron bronze round mirror set the stage for the white furniture style vanity with Moen brushed gold faucet in this lovely powder room.
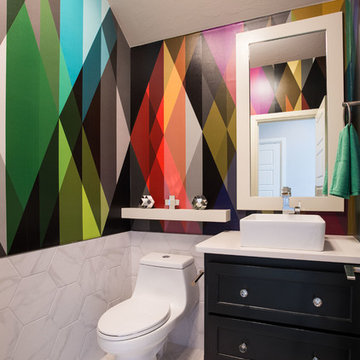
Réalisation d'un WC et toilettes tradition avec un placard avec porte à panneau encastré, des portes de placard noires, WC à poser, un carrelage blanc, un mur multicolore, une vasque, un sol blanc et un plan de toilette blanc.

Dark and moody pool bath is a luxurious space with pops of gold from the mirror, plumbing and striking gold-plated tiered sink. A pop of blue on the vanity adds a fun touch.
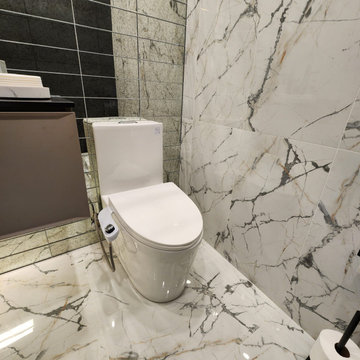
Cette image montre un petit WC et toilettes minimaliste avec un placard à porte plane, des portes de placard marrons, WC à poser, un carrelage blanc, des carreaux de porcelaine, un mur blanc, un sol en carrelage de porcelaine, un plan de toilette en quartz, un sol blanc, un plan de toilette noir et meuble-lavabo suspendu.
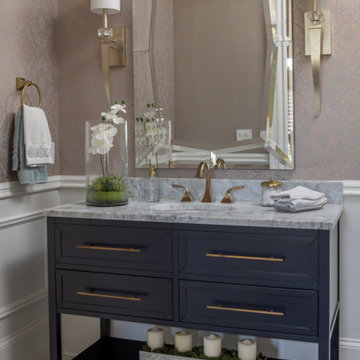
Our Atlanta studio renovated this traditional home with new furniture, accessories, art, and window treatments, so it flaunts a light, fresh look while maintaining its traditional charm. The fully renovated kitchen and breakfast area exude style and functionality, while the formal dining showcases elegant curves and ornate statement lighting. The family room and formal sitting room are perfect for spending time with loved ones and entertaining, and the powder room juxtaposes dark cabinets with Damask wallpaper and sleek lighting. The lush, calming master suite provides a perfect oasis for unwinding and rejuvenating.
---
Project designed by Atlanta interior design firm, VRA Interiors. They serve the entire Atlanta metropolitan area including Buckhead, Dunwoody, Sandy Springs, Cobb County, and North Fulton County.
For more about VRA Interior Design, see here: https://www.vrainteriors.com/
To learn more about this project, see here:
https://www.vrainteriors.com/portfolio/traditional-atlanta-home-renovation/
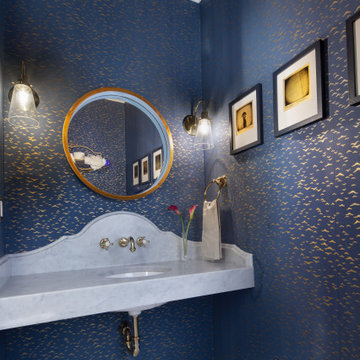
Réalisation d'un WC et toilettes minimaliste avec des portes de placard blanches, un mur bleu, un sol en carrelage de porcelaine, un lavabo encastré, un plan de toilette en marbre, un sol blanc, un plan de toilette blanc, meuble-lavabo suspendu et du papier peint.

This gem of a home was designed by homeowner/architect Eric Vollmer. It is nestled in a traditional neighborhood with a deep yard and views to the east and west. Strategic window placement captures light and frames views while providing privacy from the next door neighbors. The second floor maximizes the volumes created by the roofline in vaulted spaces and loft areas. Four skylights illuminate the ‘Nordic Modern’ finishes and bring daylight deep into the house and the stairwell with interior openings that frame connections between the spaces. The skylights are also operable with remote controls and blinds to control heat, light and air supply.
Unique details abound! Metal details in the railings and door jambs, a paneled door flush in a paneled wall, flared openings. Floating shelves and flush transitions. The main bathroom has a ‘wet room’ with the tub tucked under a skylight enclosed with the shower.
This is a Structural Insulated Panel home with closed cell foam insulation in the roof cavity. The on-demand water heater does double duty providing hot water as well as heat to the home via a high velocity duct and HRV system.
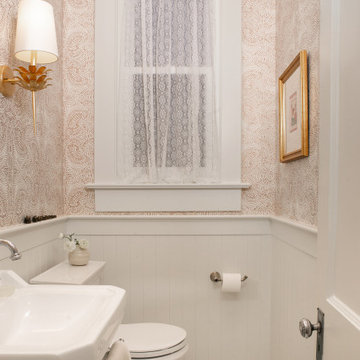
Réalisation d'un WC et toilettes tradition avec un mur beige, un sol en carrelage de terre cuite, un plan vasque, un sol blanc, boiseries et du papier peint.
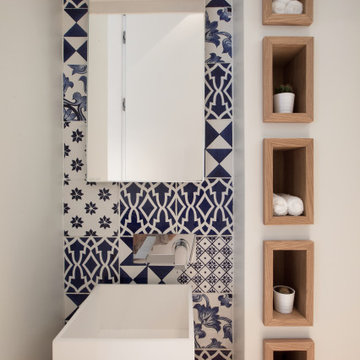
Una quinta con nicchie ci porta in questo piccolo ambiente di servizio completamente bianco.
Cette image montre un petit WC et toilettes méditerranéen avec des portes de placard blanches, WC à poser, un carrelage blanc, un mur blanc, une vasque, un plan de toilette en bois, un sol blanc et un plan de toilette beige.
Cette image montre un petit WC et toilettes méditerranéen avec des portes de placard blanches, WC à poser, un carrelage blanc, un mur blanc, une vasque, un plan de toilette en bois, un sol blanc et un plan de toilette beige.
Idées déco de WC et toilettes avec un sol violet et un sol blanc
9