Idées déco de WC et toilettes avec carrelage mural et une grande vasque
Trier par :
Budget
Trier par:Populaires du jour
1 - 20 sur 273 photos
1 sur 3

Aménagement d'un WC et toilettes campagne de taille moyenne avec un carrelage blanc, un carrelage métro, un mur blanc, un sol en carrelage de terre cuite, une grande vasque, un sol bleu et meuble-lavabo suspendu.

Powder room conversation starter.
2010 A-List Award for Best Home Remodel
Exemple d'un petit WC suspendu montagne avec un plan de toilette en bois, un carrelage beige, une plaque de galets, une grande vasque et un plan de toilette marron.
Exemple d'un petit WC suspendu montagne avec un plan de toilette en bois, un carrelage beige, une plaque de galets, une grande vasque et un plan de toilette marron.

Aitor Estévez
Cette photo montre un petit WC suspendu bord de mer en bois brun avec un placard sans porte, un carrelage bleu, un carrelage blanc, mosaïque, un sol en bois brun, une grande vasque, un plan de toilette en bois, un sol marron et un plan de toilette marron.
Cette photo montre un petit WC suspendu bord de mer en bois brun avec un placard sans porte, un carrelage bleu, un carrelage blanc, mosaïque, un sol en bois brun, une grande vasque, un plan de toilette en bois, un sol marron et un plan de toilette marron.

Spacious custom bath, with a beautiful silver tile feature wall, going from floor to ceiling.
Cette image montre un WC et toilettes minimaliste de taille moyenne avec un placard à porte plane, des portes de placard grises, WC séparés, un mur gris, une grande vasque, un sol gris, meuble-lavabo suspendu, des carreaux de céramique, un plan de toilette blanc, un sol en carrelage de céramique et un plan de toilette en quartz modifié.
Cette image montre un WC et toilettes minimaliste de taille moyenne avec un placard à porte plane, des portes de placard grises, WC séparés, un mur gris, une grande vasque, un sol gris, meuble-lavabo suspendu, des carreaux de céramique, un plan de toilette blanc, un sol en carrelage de céramique et un plan de toilette en quartz modifié.

Die Zahnhygiene ist nur durch Glas und die darum gewickelte Lamellenwand abgetrennt und lässt Ein- und Ausblicke zu, ohne dabei indiskret zu sein.
Der Raum ist über die Lounge zu erreichen unweit der Infusionsstraße und strahlt mit dem Einsatz von Eichenholz, Flusskieselbecken, nebliger Waldtapete und hellen gedeckten Farben eine Ruheoase aus
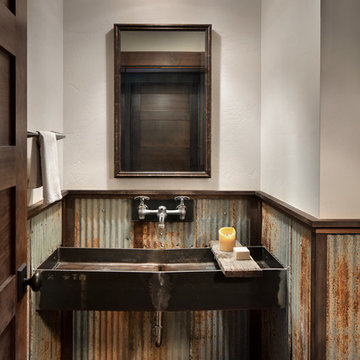
Gibeon Photography
Cette image montre un WC et toilettes chalet avec carrelage en métal, un mur blanc, une grande vasque, parquet foncé et un sol marron.
Cette image montre un WC et toilettes chalet avec carrelage en métal, un mur blanc, une grande vasque, parquet foncé et un sol marron.
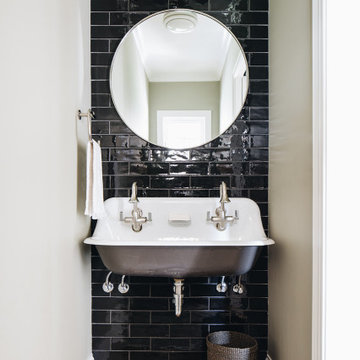
Réalisation d'un petit WC et toilettes tradition avec WC séparés, un carrelage noir, des carreaux de céramique, un mur beige, parquet clair, une grande vasque et un sol marron.
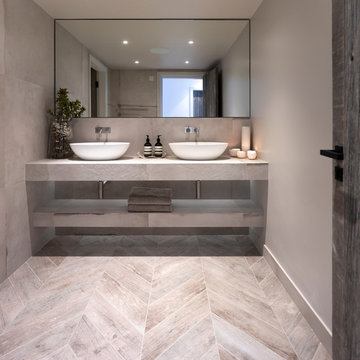
Our Lake View House stylish contemporary cloakroom with stunning concrete and wood effect herringbone floor. Floating shelves with Vola fittings and stunning Barnwood interior doors.
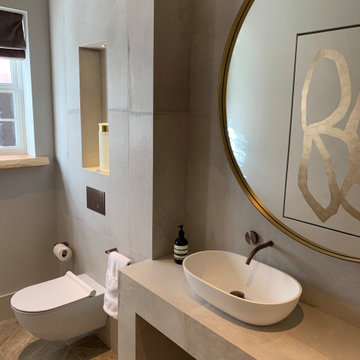
Contemporary Cloakroom design with soft concrete effect and wood effect chevron floor tiles, bronze fittings. Stunning leather and bronze round mirror and recessed contemporary art all available through Janey Butler Interiors.
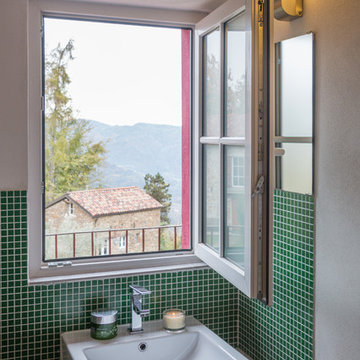
Andrea Chiesa è Progetto Immagine
Idée de décoration pour un petit WC et toilettes design avec un carrelage vert, mosaïque, un mur blanc et une grande vasque.
Idée de décoration pour un petit WC et toilettes design avec un carrelage vert, mosaïque, un mur blanc et une grande vasque.

Idées déco pour un WC et toilettes victorien de taille moyenne avec un placard en trompe-l'oeil, un carrelage beige, du carrelage en travertin, un mur rouge, tomettes au sol, une grande vasque et un sol rouge.
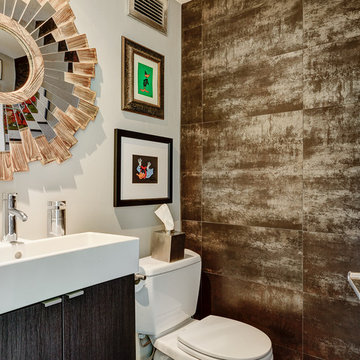
This half bath includes a long Ikea sink with plenty of cabinet space, a star-burst mirror, a beautiful copper tone laminate accent wall, and Daffy Duck artwork for the splash of color!
Photos by Arc Photography
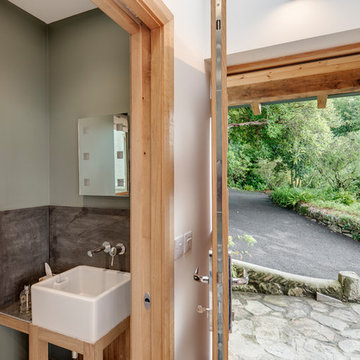
A sliding pocket door leads from the entrance to a small cloakroom
Richard Downer
Inspiration pour un petit WC suspendu design en bois clair avec un placard en trompe-l'oeil, un carrelage gris, des carreaux de céramique, un mur vert, un sol en calcaire, une grande vasque, un plan de toilette en carrelage et un sol beige.
Inspiration pour un petit WC suspendu design en bois clair avec un placard en trompe-l'oeil, un carrelage gris, des carreaux de céramique, un mur vert, un sol en calcaire, une grande vasque, un plan de toilette en carrelage et un sol beige.
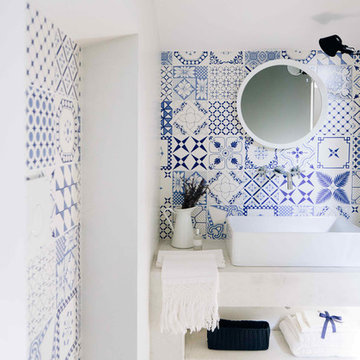
Vanessa Illi
Exemple d'un WC et toilettes méditerranéen avec un carrelage multicolore, des carreaux de céramique, un mur multicolore, un sol en bois brun, une grande vasque et un placard sans porte.
Exemple d'un WC et toilettes méditerranéen avec un carrelage multicolore, des carreaux de céramique, un mur multicolore, un sol en bois brun, une grande vasque et un placard sans porte.

The best of the past and present meet in this distinguished design. Custom craftsmanship and distinctive detailing give this lakefront residence its vintage flavor while an open and light-filled floor plan clearly mark it as contemporary. With its interesting shingled roof lines, abundant windows with decorative brackets and welcoming porch, the exterior takes in surrounding views while the interior meets and exceeds contemporary expectations of ease and comfort. The main level features almost 3,000 square feet of open living, from the charming entry with multiple window seats and built-in benches to the central 15 by 22-foot kitchen, 22 by 18-foot living room with fireplace and adjacent dining and a relaxing, almost 300-square-foot screened-in porch. Nearby is a private sitting room and a 14 by 15-foot master bedroom with built-ins and a spa-style double-sink bath with a beautiful barrel-vaulted ceiling. The main level also includes a work room and first floor laundry, while the 2,165-square-foot second level includes three bedroom suites, a loft and a separate 966-square-foot guest quarters with private living area, kitchen and bedroom. Rounding out the offerings is the 1,960-square-foot lower level, where you can rest and recuperate in the sauna after a workout in your nearby exercise room. Also featured is a 21 by 18-family room, a 14 by 17-square-foot home theater, and an 11 by 12-foot guest bedroom suite.
Photography: Ashley Avila Photography & Fulview Builder: J. Peterson Homes Interior Design: Vision Interiors by Visbeen

Custom built reeded walnut floating vanity with custom built in ledge sink and backsplash out of marble.
Exemple d'un petit WC et toilettes moderne en bois foncé avec un placard à porte affleurante, WC à poser, un carrelage bleu, du carrelage en marbre, un mur bleu, un sol en carrelage de porcelaine, une grande vasque, un plan de toilette en marbre, un sol marron, un plan de toilette bleu et meuble-lavabo suspendu.
Exemple d'un petit WC et toilettes moderne en bois foncé avec un placard à porte affleurante, WC à poser, un carrelage bleu, du carrelage en marbre, un mur bleu, un sol en carrelage de porcelaine, une grande vasque, un plan de toilette en marbre, un sol marron, un plan de toilette bleu et meuble-lavabo suspendu.
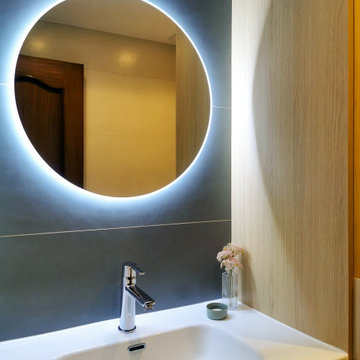
Cette image montre un petit WC suspendu design avec un placard à porte plane, des portes de placard blanches, un carrelage vert, des carreaux de céramique, un mur vert, un sol en carrelage de porcelaine, une grande vasque, un plan de toilette en surface solide, un sol beige, un plan de toilette blanc et meuble-lavabo suspendu.
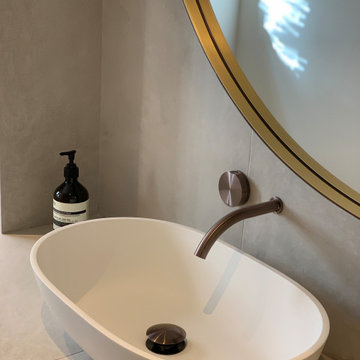
Contemporary Cloakroom design with soft concrete effect and wood effect chevron floor tiles, bronze fittings. Stunning leather and bronze round mirror and recessed contemporary art all available through Janey Butler Interiors.
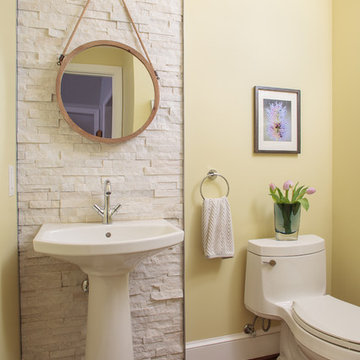
Tina Connor
Aménagement d'un petit WC et toilettes moderne avec WC à poser, un carrelage blanc, un carrelage de pierre, un mur jaune, un sol en bois brun et une grande vasque.
Aménagement d'un petit WC et toilettes moderne avec WC à poser, un carrelage blanc, un carrelage de pierre, un mur jaune, un sol en bois brun et une grande vasque.
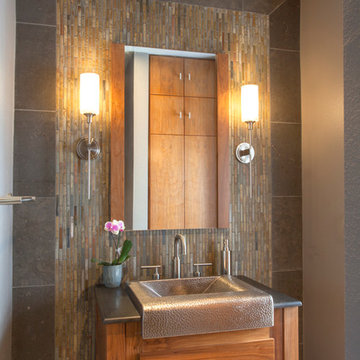
Gail Owens
Cette image montre un WC et toilettes chalet en bois brun de taille moyenne avec un placard en trompe-l'oeil, un carrelage gris, un mur gris, un sol en calcaire, du carrelage en ardoise, une grande vasque, un plan de toilette en marbre et un sol beige.
Cette image montre un WC et toilettes chalet en bois brun de taille moyenne avec un placard en trompe-l'oeil, un carrelage gris, un mur gris, un sol en calcaire, du carrelage en ardoise, une grande vasque, un plan de toilette en marbre et un sol beige.
Idées déco de WC et toilettes avec carrelage mural et une grande vasque
1