Idées déco de WC et toilettes avec une vasque et meuble-lavabo suspendu
Trier par :
Budget
Trier par:Populaires du jour
141 - 160 sur 1 294 photos
1 sur 3

These homeowners came to us to renovate a number of areas of their home. In their formal powder bath they wanted a sophisticated polished room that was elegant and custom in design. The formal powder was designed around stunning marble and gold wall tile with a custom starburst layout coming from behind the center of the birds nest round brass mirror. A white floating quartz countertop houses a vessel bowl sink and vessel bowl height faucet in polished nickel, wood panel and molding’s were painted black with a gold leaf detail which carried over to the ceiling for the WOW.
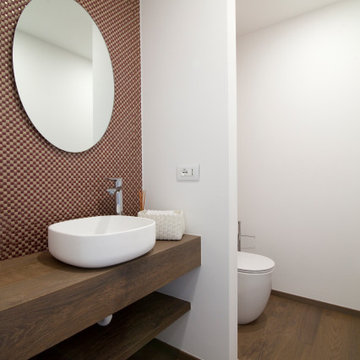
Idée de décoration pour un petit WC et toilettes minimaliste avec un placard à porte plane, des portes de placard blanches, une vasque, un plan de toilette en surface solide, un sol marron, un plan de toilette blanc et meuble-lavabo suspendu.
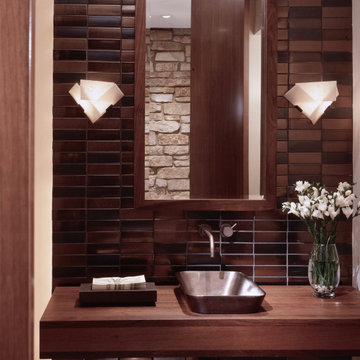
Inspiration pour un WC et toilettes traditionnel avec un carrelage marron, des carreaux de céramique, une vasque, un plan de toilette en bois, un plan de toilette marron et meuble-lavabo suspendu.

This 5,200-square foot modern farmhouse is located on Manhattan Beach’s Fourth Street, which leads directly to the ocean. A raw stone facade and custom-built Dutch front-door greets guests, and customized millwork can be found throughout the home. The exposed beams, wooden furnishings, rustic-chic lighting, and soothing palette are inspired by Scandinavian farmhouses and breezy coastal living. The home’s understated elegance privileges comfort and vertical space. To this end, the 5-bed, 7-bath (counting halves) home has a 4-stop elevator and a basement theater with tiered seating and 13-foot ceilings. A third story porch is separated from the upstairs living area by a glass wall that disappears as desired, and its stone fireplace ensures that this panoramic ocean view can be enjoyed year-round.
This house is full of gorgeous materials, including a kitchen backsplash of Calacatta marble, mined from the Apuan mountains of Italy, and countertops of polished porcelain. The curved antique French limestone fireplace in the living room is a true statement piece, and the basement includes a temperature-controlled glass room-within-a-room for an aesthetic but functional take on wine storage. The takeaway? Efficiency and beauty are two sides of the same coin.
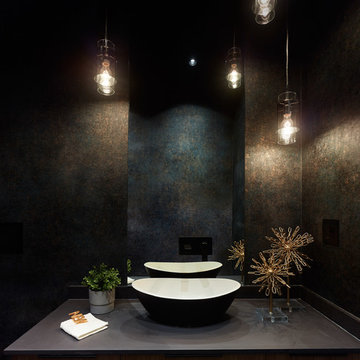
Martin Knowles, Arden Interiors
Idées déco pour un WC et toilettes contemporain de taille moyenne avec un placard à porte plane, des portes de placard beiges, un mur noir, un sol en carrelage de céramique, une vasque, un plan de toilette en surface solide, un sol noir, un plan de toilette noir, meuble-lavabo suspendu et du papier peint.
Idées déco pour un WC et toilettes contemporain de taille moyenne avec un placard à porte plane, des portes de placard beiges, un mur noir, un sol en carrelage de céramique, une vasque, un plan de toilette en surface solide, un sol noir, un plan de toilette noir, meuble-lavabo suspendu et du papier peint.
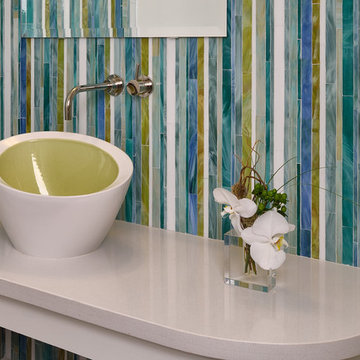
This hidden gem of a powder bath is tucked away behind a curved wall in the kitchen. Custom glass tile was selected to accentuate the glazed interior of the vessel sink. The colors of the tile were meant to coordinate with the bamboo trees just outside and bring a little of the outdoors inside.
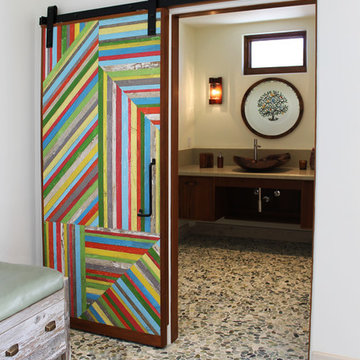
Cette photo montre un WC et toilettes éclectique en bois foncé de taille moyenne avec un placard à porte plane, WC à poser, un mur beige, un sol en galet, une vasque, un sol multicolore et meuble-lavabo suspendu.
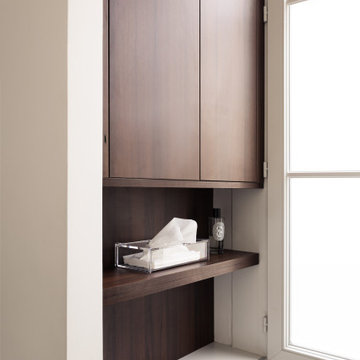
Conformément aux souhaits des clients, nous avons ajouté un WC dans la salle de bain. Dans les toilettes invités, c'est la superbe vasque en terrazzo qui capte l'attention.
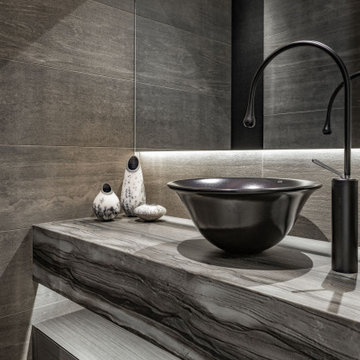
Idée de décoration pour un WC suspendu design de taille moyenne avec un placard à porte plane, des portes de placard grises, un carrelage gris, des carreaux de porcelaine, un mur gris, un sol en carrelage de porcelaine, une vasque, un plan de toilette en marbre, un sol gris, un plan de toilette gris et meuble-lavabo suspendu.
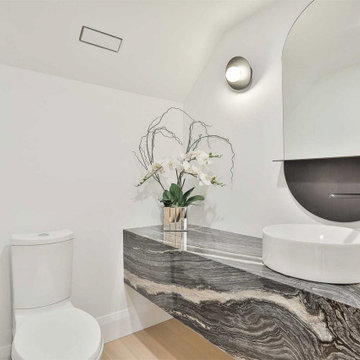
Idées déco pour un petit WC et toilettes contemporain avec des portes de placard grises, WC séparés, un mur blanc, parquet clair, une vasque, un plan de toilette en marbre, un sol beige, un plan de toilette gris et meuble-lavabo suspendu.

NON C'È DUE SENZA TRE
Capita raramente di approcciare alla realizzazione di un terzo bagno quando hai già concentrato tutte le energie nella progettazione dei due più importanti della casa: padronale e di servizio
Ma la bellezza di realizzarne un terzo?
FARECASA ha scelto @gambinigroup selezionando un gres della serie Hemisphere Laguna, una miscela armoniosa tra metallo e cemento.
Obiettivo ?
Originalità Modernità e Versatilità
Special thanks ⤵️
Rubinetteria @bongioofficial
Sanitari @gsiceramica
Arredo bagno @novellosrl

Main powder room with metallic glass tile feature wall, vessel sink, floating vanity and thick quartz countertops.
Cette photo montre un grand WC et toilettes bord de mer avec un placard à porte shaker, des portes de placard grises, un carrelage bleu, des plaques de verre, un mur gris, parquet clair, une vasque, un plan de toilette en quartz modifié, un plan de toilette blanc et meuble-lavabo suspendu.
Cette photo montre un grand WC et toilettes bord de mer avec un placard à porte shaker, des portes de placard grises, un carrelage bleu, des plaques de verre, un mur gris, parquet clair, une vasque, un plan de toilette en quartz modifié, un plan de toilette blanc et meuble-lavabo suspendu.
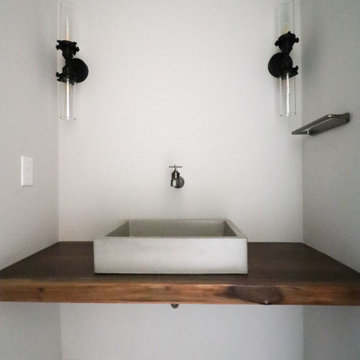
Idées déco pour un WC et toilettes industriel avec WC à poser, un sol en carrelage de porcelaine, une vasque, un plan de toilette en bois et meuble-lavabo suspendu.

Powder room - Elitis vinyl wallpaper with red travertine and grey mosaics. Vessel bowl sink with black wall mounted tapware. Custom lighting. Navy painted ceiling and terrazzo floor.
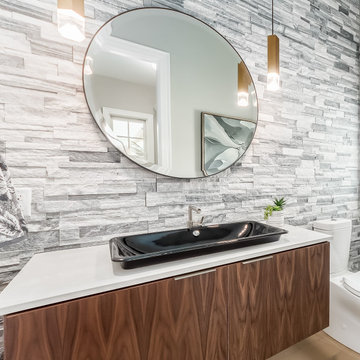
floating wall vanity, walnut wood vanity, grey stacked quartzite stone, gold hanging sleek pendants, black vessel sink
Réalisation d'un grand WC et toilettes minimaliste en bois brun avec un placard à porte plane, WC à poser, un carrelage gris, un carrelage de pierre, un mur gris, parquet clair, une vasque, un plan de toilette en quartz modifié, un sol beige, un plan de toilette blanc et meuble-lavabo suspendu.
Réalisation d'un grand WC et toilettes minimaliste en bois brun avec un placard à porte plane, WC à poser, un carrelage gris, un carrelage de pierre, un mur gris, parquet clair, une vasque, un plan de toilette en quartz modifié, un sol beige, un plan de toilette blanc et meuble-lavabo suspendu.
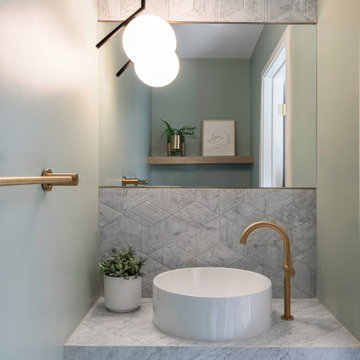
Idées déco pour un WC et toilettes contemporain avec un placard à porte plane, des portes de placard grises, une vasque, un plan de toilette en marbre et meuble-lavabo suspendu.

These homeowners came to us to renovate a number of areas of their home. In their formal powder bath they wanted a sophisticated polished room that was elegant and custom in design. The formal powder was designed around stunning marble and gold wall tile with a custom starburst layout coming from behind the center of the birds nest round brass mirror. A white floating quartz countertop houses a vessel bowl sink and vessel bowl height faucet in polished nickel, wood panel and molding’s were painted black with a gold leaf detail which carried over to the ceiling for the WOW.
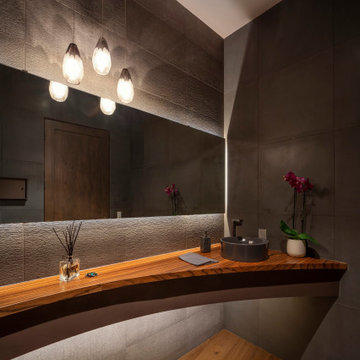
Réalisation d'un grand WC et toilettes design avec un placard sans porte, un carrelage gris, une vasque, un plan de toilette en bois, un sol marron, un plan de toilette marron et meuble-lavabo suspendu.
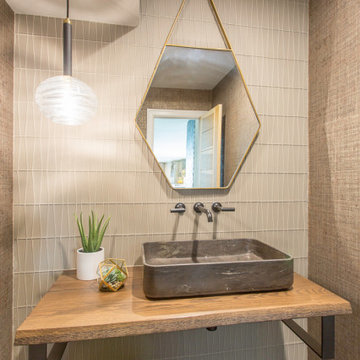
Exemple d'un petit WC et toilettes tendance avec WC à poser, un carrelage en pâte de verre, un sol en marbre, une vasque, un plan de toilette en bois, un plan de toilette marron, meuble-lavabo suspendu et du papier peint.
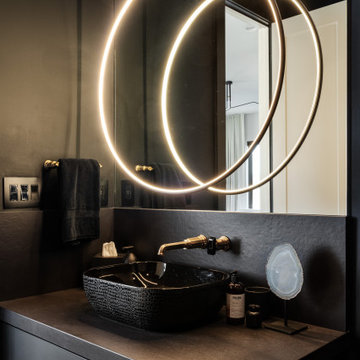
Luxe modern interior design in Westwood, Kansas by ULAH Interiors + Design, Kansas City. This powder bath features a ceiling mounted LED circular vanity light Wall mounted faucet by Brizo. Textured vessel sink has glossy finish on the inside, with matte black finish on the outside.
Idées déco de WC et toilettes avec une vasque et meuble-lavabo suspendu
8