Idées déco de WC et toilettes avec une vasque et un plan de toilette en onyx
Trier par :
Budget
Trier par:Populaires du jour
81 - 100 sur 111 photos
1 sur 3
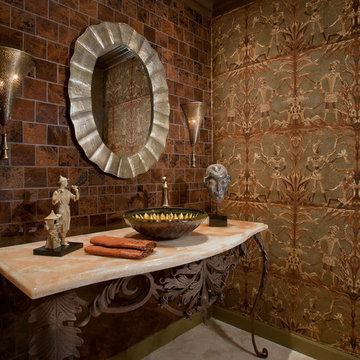
Eclectic powder room for a European client, with very fine taste. This space is filled with luxurious materials. Obsidian tile and fabric upholstered walls.
Martin King Photography
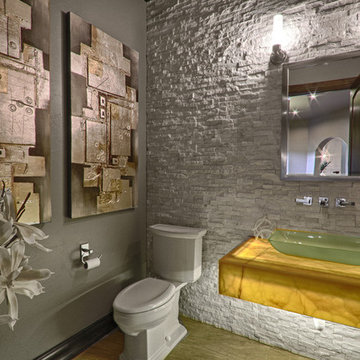
Inspiration pour un WC et toilettes traditionnel de taille moyenne avec une vasque, un plan de toilette en onyx, WC séparés, un mur gris et un sol en marbre.
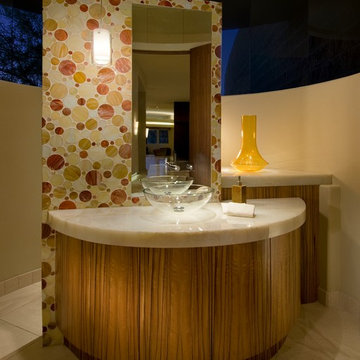
Mark Boisclair
Idée de décoration pour un petit WC et toilettes design en bois brun avec une vasque, un placard à porte plane, un plan de toilette en onyx, WC à poser, un carrelage orange, un carrelage en pâte de verre, un mur blanc et un sol en calcaire.
Idée de décoration pour un petit WC et toilettes design en bois brun avec une vasque, un placard à porte plane, un plan de toilette en onyx, WC à poser, un carrelage orange, un carrelage en pâte de verre, un mur blanc et un sol en calcaire.
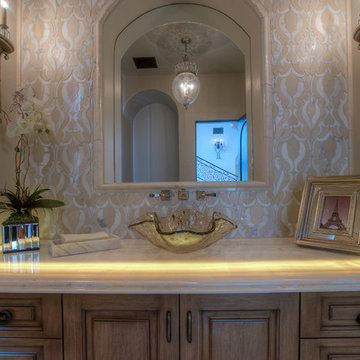
Luxury Transitional Home by Fratantoni Design, Fratantoni Interior Design, and Fratantoni Luxury Estates.
Follow us on Twitter, Facebook, Instagram and Pinterest for more inspiring photos of our work!
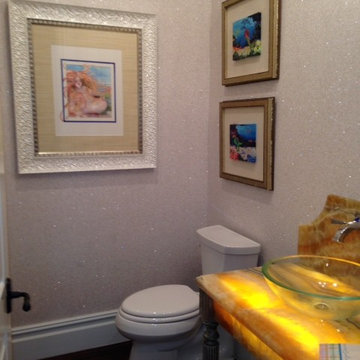
Rebecca Read Photography
Réalisation d'un grand WC et toilettes tradition en bois vieilli avec une vasque, un placard en trompe-l'oeil, un plan de toilette en onyx et parquet foncé.
Réalisation d'un grand WC et toilettes tradition en bois vieilli avec une vasque, un placard en trompe-l'oeil, un plan de toilette en onyx et parquet foncé.
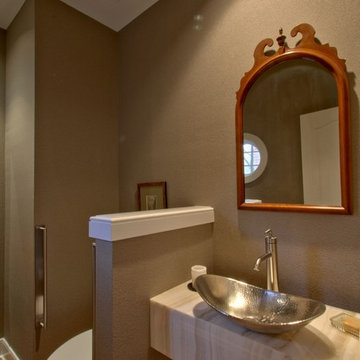
Mitered apron, onyx vanity counter with hammered vessel sink.
Design by MWHarris
Photo by Christopher Wright, CR
Built by WrightWorks, LLC
Serving Indianapolis and Carmel, IN
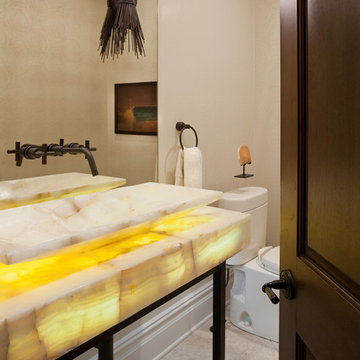
in this grand Livingston home, we used honey onyx for the long vessel sink and vanity, supported by bronze metal legs and accented with bronze "twig" lighting
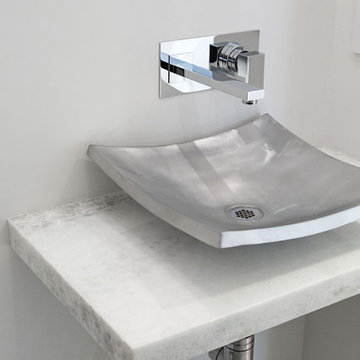
A squared-off wall-mount faucet, vessel sink, stone slab & clean trap combine to make a beautiful minimal experience.
Cette image montre un grand WC et toilettes minimaliste avec un mur blanc, une vasque, un plan de toilette en onyx et un plan de toilette blanc.
Cette image montre un grand WC et toilettes minimaliste avec un mur blanc, une vasque, un plan de toilette en onyx et un plan de toilette blanc.
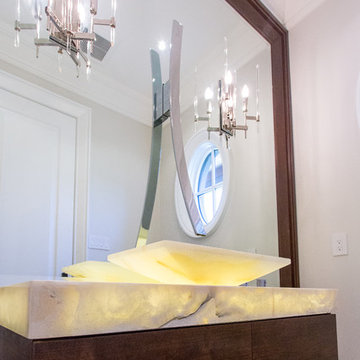
Custom lit up onyx counter and matching sink. Millwork framed mirror, attached wall sconces, faucet, and built-in floating cabinet.
Réalisation d'un WC et toilettes design de taille moyenne avec un placard à porte plane, des portes de placard marrons, un mur beige, un sol en marbre, une vasque, un plan de toilette en onyx et un sol blanc.
Réalisation d'un WC et toilettes design de taille moyenne avec un placard à porte plane, des portes de placard marrons, un mur beige, un sol en marbre, une vasque, un plan de toilette en onyx et un sol blanc.
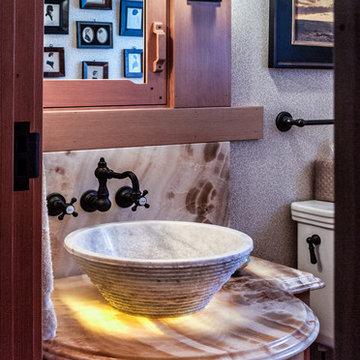
Dominic Paul Mercadante | Architecture
Omni Construction General Contractor
Onice Arco Vanity Top with underlighting
Ogee/Bullnose Built-up Edge Profile
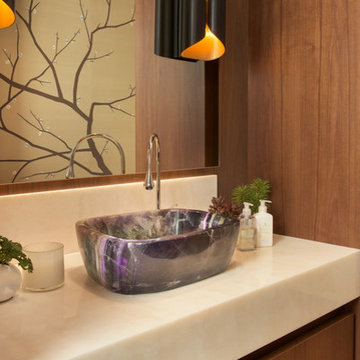
Idée de décoration pour un grand WC et toilettes design en bois brun avec un placard à porte plane, WC à poser, un mur beige, parquet foncé, une vasque, un plan de toilette en onyx et un sol marron.
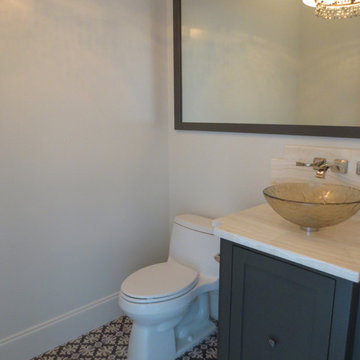
The Powder Room has a sophisticated feel with contrasts of white against bronze, pattern against solid and translucent finishes against opaque finishes. The chandelier hangs in the center of the room and viewed in the custom framed mirror that spans wall to wall.
Image by JH Hunley
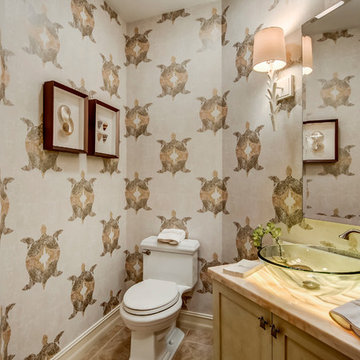
Photo by Bruce Frame. The powder room is anything but powerless. This small space packs a punch with large metallic turtle-printed wallpaper and an underlit onyx countertop that gives off a warm glow. The glass vessel sink provides an unobstructed view of the undulating waves of the onyx countertop while the ivory coral sconces provide an unobtrusive, organic source of light.
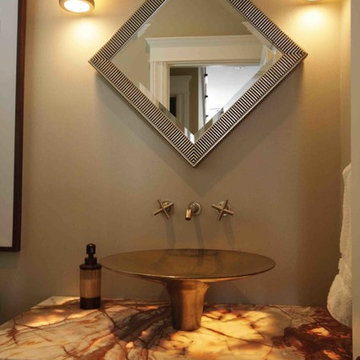
This old home in Halifax was totally rebuilt with a new basement moved back 8 feet off the sidewalk all the latest technology with a roof deck to boot.
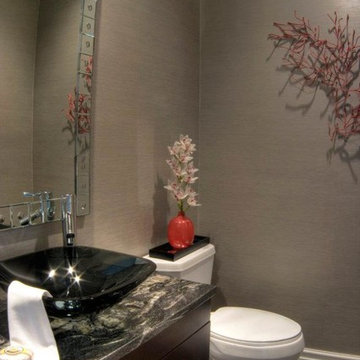
Réalisation d'un WC et toilettes en bois foncé de taille moyenne avec une vasque, un placard à porte plane, un plan de toilette en onyx, WC séparés, un carrelage noir, un mur gris et un sol en carrelage de céramique.
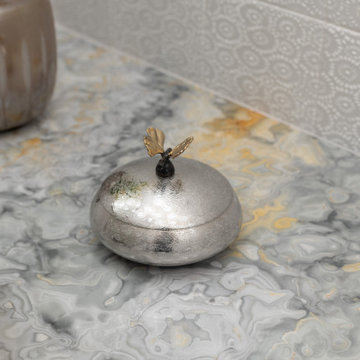
The half bath is a dreamy retreat, with Navy Blue Onyx floors and vanity, illuminated by a cloud of tulips. A Murano glass sink in creams and grays, reminiscent of a seashell’s interior, adds a sense of ceremony to hand washing. A small bundle of dogwood with blooms reflective of the lighting overhead sits by the sink, in a coppery glass vessel. The overhead lights were made with an eco resin, with petals hand splayed to mimic the natural variations found in blooming flowers. A small trinket dish designed by Michael Aram features a butterfly handle made from the shape of ginkgo leaves. Pattern tiles made in part with recycled materials line the walls, creating a field of flowers. The textural tiling adds interest, while the white color leaves a simple backdrop for the bathroom's decorative elements. A contemporary toilet with copper flush, selected for its minimal water waste. The floor was laid with minimal cuts in the navy blue onyx for a near-seamless pattern. The same onyx carries onto the vanity, casings, and baseboards.
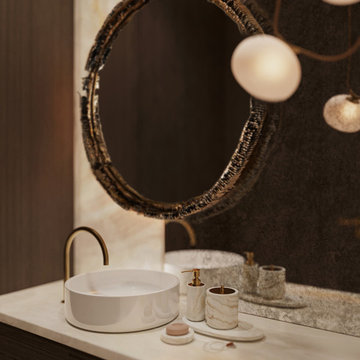
Cette image montre un petit WC suspendu traditionnel en bois foncé et bois avec un placard à porte persienne, un carrelage blanc, des dalles de pierre, un mur multicolore, un sol en marbre, une vasque, un plan de toilette en onyx, un sol beige, un plan de toilette blanc et meuble-lavabo suspendu.
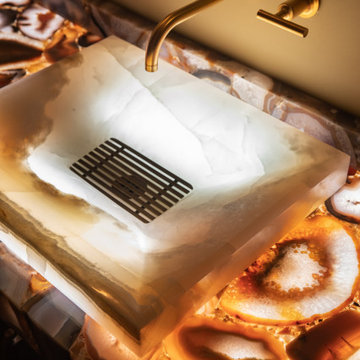
Aménagement d'un WC et toilettes classique de taille moyenne avec un placard à porte plane, des portes de placard marrons, WC à poser, un carrelage marron, un mur marron, un sol en bois brun, une vasque, un plan de toilette en onyx, un sol marron, un plan de toilette multicolore et meuble-lavabo suspendu.
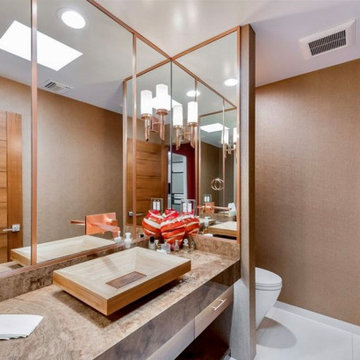
The powder room successfully blends a variety of luscious finishes which convey a sophisticated contemporary ambiance to this room. The solid bamboo vessel sits onto a counter made of chocolate onyx. The customer vanity is veneered with bamboo while the walls are covered in a shimmery grasscloth material. Touches of copper complement our design scheme.
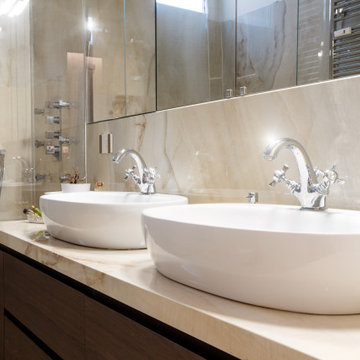
Idées déco pour un WC et toilettes contemporain de taille moyenne avec un placard à porte affleurante, des portes de placard marrons, WC séparés, des carreaux de porcelaine, un sol en carrelage de porcelaine, une vasque, un plan de toilette en onyx et meuble-lavabo suspendu.
Idées déco de WC et toilettes avec une vasque et un plan de toilette en onyx
5