Idées déco de WC et toilettes avec une vasque et un plan de toilette en quartz modifié
Trier par :
Budget
Trier par:Populaires du jour
81 - 100 sur 1 436 photos
1 sur 3
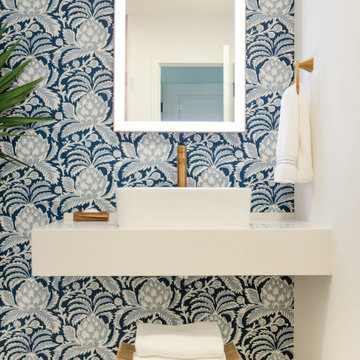
Inspiration pour un WC et toilettes de taille moyenne avec des portes de placard blanches, un mur bleu, un sol en carrelage de porcelaine, une vasque, un plan de toilette en quartz modifié, un sol beige, un plan de toilette blanc, meuble-lavabo suspendu et du papier peint.
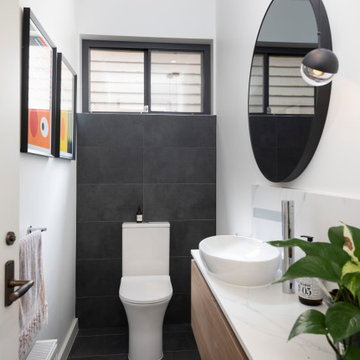
Exemple d'un WC et toilettes tendance avec WC séparés, un mur blanc, un sol en carrelage de porcelaine, une vasque, un plan de toilette en quartz modifié, un sol gris et un plan de toilette blanc.
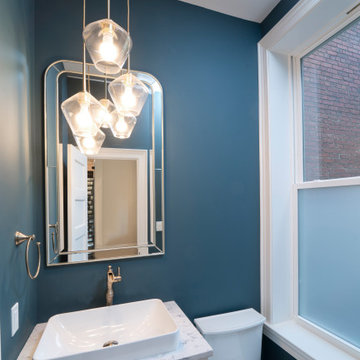
A beautiful powder room with dramatic blue wall paint. The powder room is located across from the wine cellar. The design represents the art deco period with repeated gold and white tones.
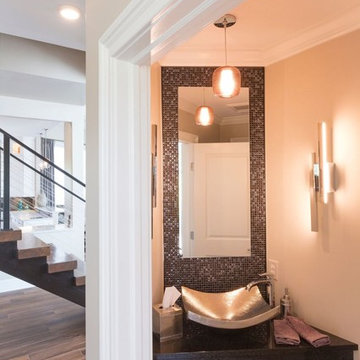
Réalisation d'un petit WC et toilettes tradition avec un carrelage noir, un carrelage gris, un carrelage multicolore, carrelage en métal, un mur noir, un sol en bois brun, une vasque, un plan de toilette en quartz modifié et un sol marron.
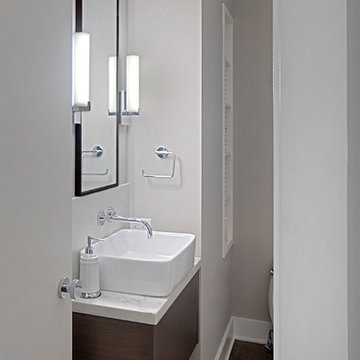
Contemporary style powder room with vessel sink and floating vanity- Lincoln Park renovation
Norman sizemore-Photographer
Cette image montre un petit WC et toilettes design en bois foncé avec un placard à porte plane, un mur gris, parquet foncé, une vasque, un plan de toilette en quartz modifié, un sol marron, un plan de toilette blanc et meuble-lavabo suspendu.
Cette image montre un petit WC et toilettes design en bois foncé avec un placard à porte plane, un mur gris, parquet foncé, une vasque, un plan de toilette en quartz modifié, un sol marron, un plan de toilette blanc et meuble-lavabo suspendu.
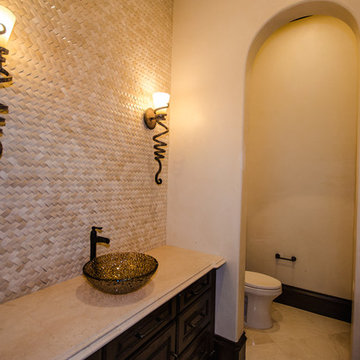
Aménagement d'un très grand WC et toilettes méditerranéen en bois foncé avec WC à poser, un carrelage beige, mosaïque, un sol en carrelage de porcelaine, une vasque et un plan de toilette en quartz modifié.
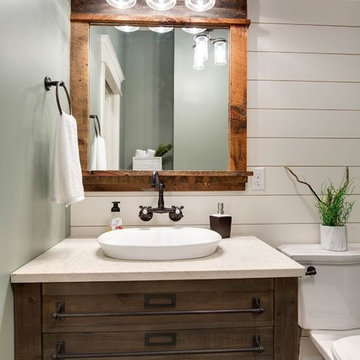
Aménagement d'un WC et toilettes campagne en bois foncé avec WC séparés, parquet foncé, une vasque et un plan de toilette en quartz modifié.
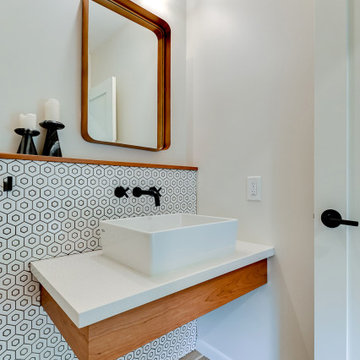
Aménagement d'un WC et toilettes rétro en bois brun avec un carrelage blanc, des carreaux de porcelaine, un mur blanc, un sol en bois brun, une vasque, un plan de toilette en quartz modifié, un plan de toilette blanc et meuble-lavabo suspendu.

This project was such a treat for me to get to work on. It is a family friends kitchen and this remodel is something they have wanted to do since moving into their home so I was honored to help them with this makeover. We pretty much started from scratch, removed a drywall pantry to create space to move the ovens to a wall that made more sense and create an amazing focal point with the new wood hood. For finishes light and bright was key so the main cabinetry got a brushed white finish and the island grounds the space with its darker finish. Some glitz and glamour were pulled in with the backsplash tile, countertops, lighting and subtle arches in the cabinetry. The connected powder room got a similar update, carrying the main cabinetry finish into the space but we added some unexpected touches with a patterned tile floor, hammered vessel bowl sink and crystal knobs. The new space is welcoming and bright and sure to house many family gatherings for years to come.
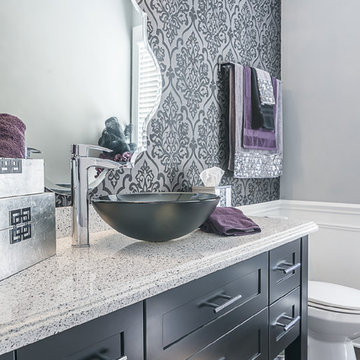
Inspiration pour un WC et toilettes traditionnel de taille moyenne avec un placard à porte shaker, des portes de placard noires, WC séparés, un mur gris, parquet foncé, une vasque et un plan de toilette en quartz modifié.
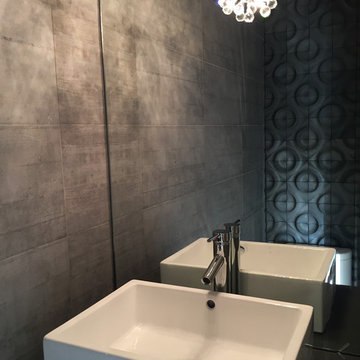
Artisanal powder room featuring floor to ceiling tile. The designer adds drama to this space by contrasting two types of concrete tile: sophisticated 3D accent wall concrete tile against raw concrete main walls tile. These darker finishes contrast Eleganza Crystal Stone 2.0 bright white floor tile. The room has multiple light sources including a transitional pendant and under-lighting beneath the floating vanity.
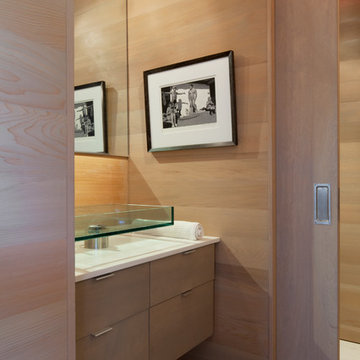
Cette image montre un petit WC et toilettes design en bois clair avec une vasque, un placard à porte plane, un mur beige, parquet clair, un plan de toilette en quartz modifié et un sol beige.
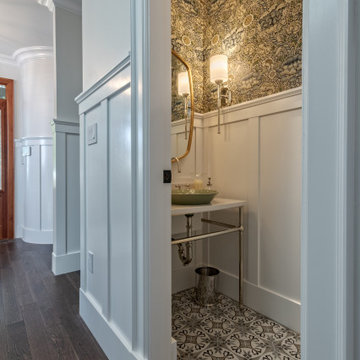
Not afraid of pattern, this narrow powder room draws your eye up and down to the beautifully coordinated, authentic William Morris wallpaper and moroccan style floor tiles. Full height wainscot creates a balance to ensure the patterns don't become overwhelming. A polished nickel console sink keeps the tight space feeling open and airy, allowing the final details on the botanical patterend vessel sink to finish off the look.

These homeowners came to us to renovate a number of areas of their home. In their formal powder bath they wanted a sophisticated polished room that was elegant and custom in design. The formal powder was designed around stunning marble and gold wall tile with a custom starburst layout coming from behind the center of the birds nest round brass mirror. A white floating quartz countertop houses a vessel bowl sink and vessel bowl height faucet in polished nickel, wood panel and molding’s were painted black with a gold leaf detail which carried over to the ceiling for the WOW.
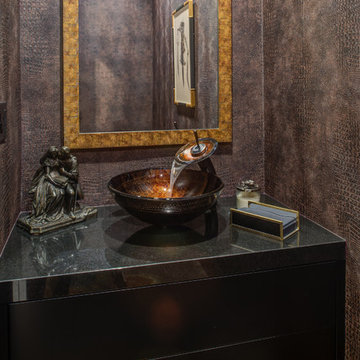
Treve Johnson Photography
Aménagement d'un petit WC et toilettes contemporain avec un placard à porte plane, des portes de placard noires, un mur marron, une vasque, un plan de toilette en quartz modifié et un sol multicolore.
Aménagement d'un petit WC et toilettes contemporain avec un placard à porte plane, des portes de placard noires, un mur marron, une vasque, un plan de toilette en quartz modifié et un sol multicolore.
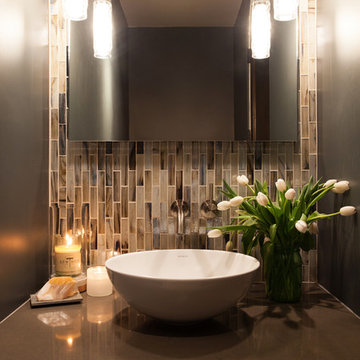
Found Creative Studios
Idée de décoration pour un petit WC et toilettes tradition avec une vasque, un plan de toilette en quartz modifié, un carrelage multicolore et un carrelage en pâte de verre.
Idée de décoration pour un petit WC et toilettes tradition avec une vasque, un plan de toilette en quartz modifié, un carrelage multicolore et un carrelage en pâte de verre.
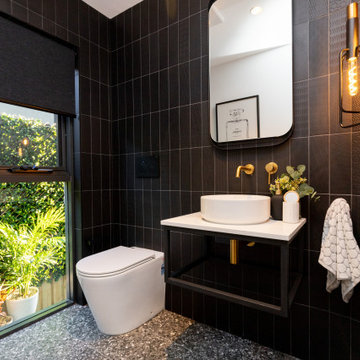
Inspiration pour un petit WC et toilettes design avec des portes de placard noires, un carrelage noir, des carreaux de porcelaine, un mur blanc, un sol en terrazzo, une vasque, un plan de toilette en quartz modifié, un sol noir, un plan de toilette blanc et meuble-lavabo suspendu.
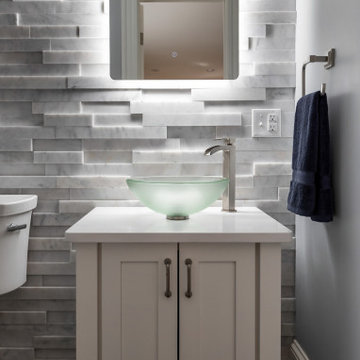
Idées déco pour un petit WC et toilettes classique avec un placard à porte plane, des portes de placard blanches, WC à poser, un carrelage gris, du carrelage en marbre, un mur gris, un sol en bois brun, une vasque, un plan de toilette en quartz modifié, un sol marron et un plan de toilette blanc.
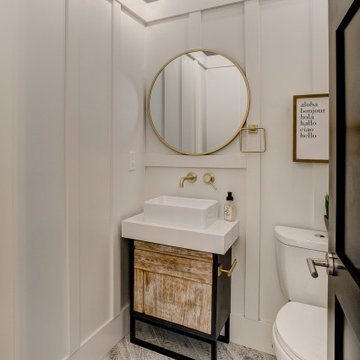
Idées déco pour un petit WC et toilettes moderne en bois clair avec un placard en trompe-l'oeil, WC séparés, un mur blanc, un sol en carrelage de porcelaine, une vasque, un plan de toilette en quartz modifié, un sol beige et un plan de toilette blanc.
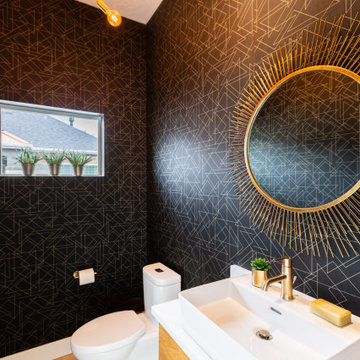
Cette photo montre un WC et toilettes moderne en bois brun avec un placard à porte plane, un mur noir, parquet clair, une vasque, un plan de toilette en quartz modifié et un plan de toilette blanc.
Idées déco de WC et toilettes avec une vasque et un plan de toilette en quartz modifié
5