Idées déco de WC et toilettes avec une vasque et un plan de toilette en surface solide
Trier par :
Budget
Trier par:Populaires du jour
101 - 120 sur 519 photos
1 sur 3
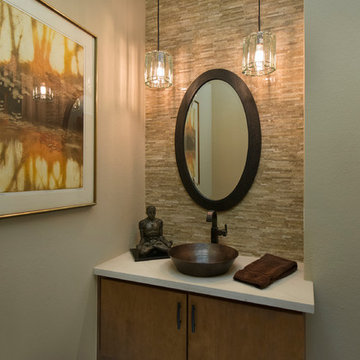
This client did not like the confined feeling of the powder room. I thought the weird banjo arm going across the wall contributed to that problem. So we removed that to start and did cabinets with an open shelf at the bottom. I had wanted to do a floating cabinet but the plumbing prohibited that. So we use a 12" wide upper cabinet turned on it's side to create the bottom shelf. Then we put that on legs and created a small support for the vanity cabinet to sit on. This created a much more open feel for the room. The wall was tiled with a Travertine random mosaic tile. The crystal pendants are a nice contrast to the stone. The copper sink and mirror are warm and inviting.
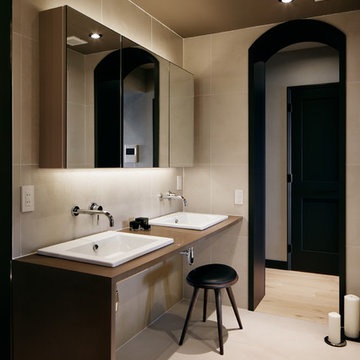
マンションのフルリノベーション Photo: Atsushi ISHIDA
Aménagement d'un WC et toilettes rétro de taille moyenne avec un mur beige, un sol beige, un carrelage beige, des carreaux de porcelaine, un sol en carrelage de porcelaine, une vasque, un plan de toilette en surface solide et un plan de toilette beige.
Aménagement d'un WC et toilettes rétro de taille moyenne avec un mur beige, un sol beige, un carrelage beige, des carreaux de porcelaine, un sol en carrelage de porcelaine, une vasque, un plan de toilette en surface solide et un plan de toilette beige.
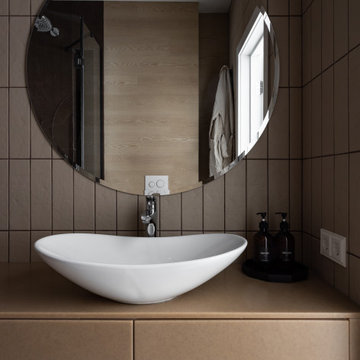
Тут видно систему хранения, фасады выполнены тоже из искусственного камня. Красивая плитка Kerama Marazzi с рельефной поверхностью под имитацию камня наилучшим образом подчеркнула стилистику
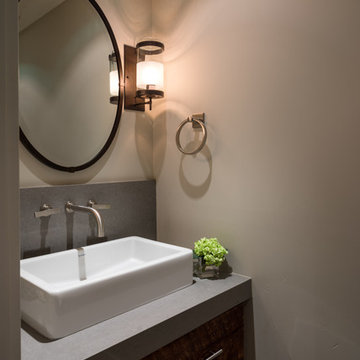
A custom home in Jackson, Wyoming
Idées déco pour un WC et toilettes contemporain en bois foncé de taille moyenne avec un placard à porte plane, un mur beige, un plan de toilette en surface solide, une vasque et un plan de toilette gris.
Idées déco pour un WC et toilettes contemporain en bois foncé de taille moyenne avec un placard à porte plane, un mur beige, un plan de toilette en surface solide, une vasque et un plan de toilette gris.
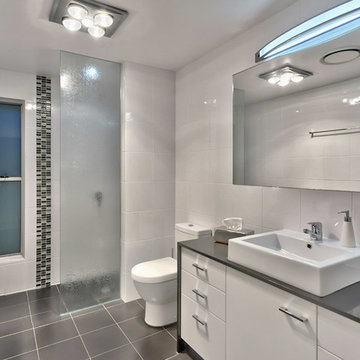
Powder Room
Réalisation d'un grand WC et toilettes design avec des portes de placard blanches, un carrelage gris, des carreaux de céramique, un sol en carrelage de céramique, une vasque, un plan de toilette en surface solide et un sol noir.
Réalisation d'un grand WC et toilettes design avec des portes de placard blanches, un carrelage gris, des carreaux de céramique, un sol en carrelage de céramique, une vasque, un plan de toilette en surface solide et un sol noir.
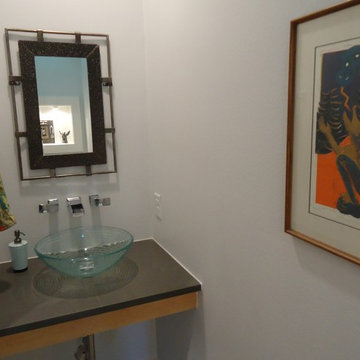
© 2014 H2 Architecture Studio
Cette photo montre un petit WC et toilettes moderne avec une vasque, un plan de toilette en surface solide, WC séparés et un mur blanc.
Cette photo montre un petit WC et toilettes moderne avec une vasque, un plan de toilette en surface solide, WC séparés et un mur blanc.
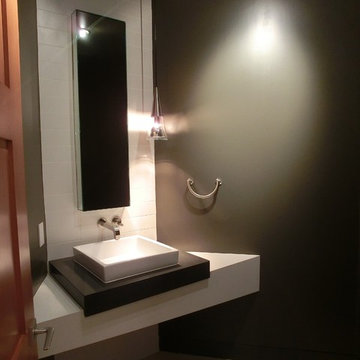
Idée de décoration pour un WC et toilettes minimaliste de taille moyenne avec un placard sans porte, WC à poser, un carrelage blanc, des carreaux de céramique, un mur gris, un sol en carrelage de céramique, un sol gris, une vasque et un plan de toilette en surface solide.
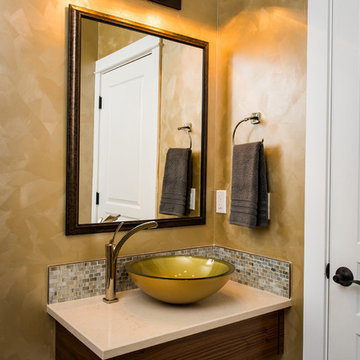
Steve Tague
Idée de décoration pour un WC et toilettes minimaliste de taille moyenne avec un carrelage multicolore, mosaïque, un mur jaune, une vasque et un plan de toilette en surface solide.
Idée de décoration pour un WC et toilettes minimaliste de taille moyenne avec un carrelage multicolore, mosaïque, un mur jaune, une vasque et un plan de toilette en surface solide.
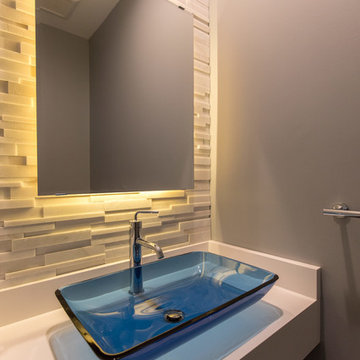
Idée de décoration pour un WC et toilettes tradition de taille moyenne avec un placard sans porte, un carrelage beige, un carrelage de pierre, un mur gris, une vasque et un plan de toilette en surface solide.
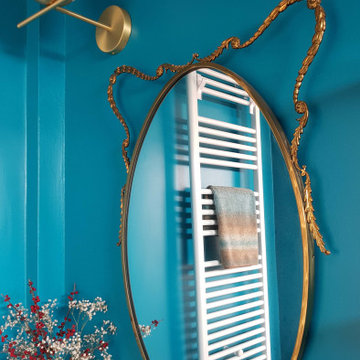
Particolare dello specchio e della lampada
Idée de décoration pour un petit WC suspendu minimaliste avec un placard sans porte, une vasque, un plan de toilette en surface solide, un plan de toilette marron, meuble-lavabo suspendu, un carrelage multicolore, des carreaux de porcelaine, un mur bleu et un sol en marbre.
Idée de décoration pour un petit WC suspendu minimaliste avec un placard sans porte, une vasque, un plan de toilette en surface solide, un plan de toilette marron, meuble-lavabo suspendu, un carrelage multicolore, des carreaux de porcelaine, un mur bleu et un sol en marbre.
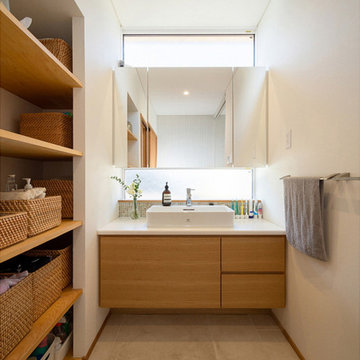
「蒲郡本町の家」洗面脱衣室です。洗濯・室内干しスペースを備えてます。共働きの慌ただしい日々を便利に暮らす間取りです。
Inspiration pour un WC et toilettes de taille moyenne avec un placard en trompe-l'oeil, des portes de placard blanches, un carrelage beige, mosaïque, un mur blanc, un sol en marbre, une vasque, un plan de toilette en surface solide, un sol beige, un plan de toilette blanc, meuble-lavabo encastré, un plafond en papier peint et du papier peint.
Inspiration pour un WC et toilettes de taille moyenne avec un placard en trompe-l'oeil, des portes de placard blanches, un carrelage beige, mosaïque, un mur blanc, un sol en marbre, une vasque, un plan de toilette en surface solide, un sol beige, un plan de toilette blanc, meuble-lavabo encastré, un plafond en papier peint et du papier peint.
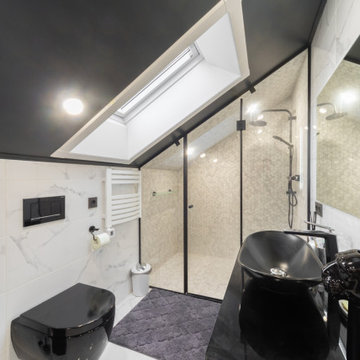
Idées déco pour un WC suspendu classique de taille moyenne avec un placard à porte affleurante, des portes de placard blanches, un carrelage blanc, des carreaux de porcelaine, un mur blanc, un sol en carrelage de porcelaine, une vasque, un plan de toilette en surface solide, un sol blanc et un plan de toilette blanc.
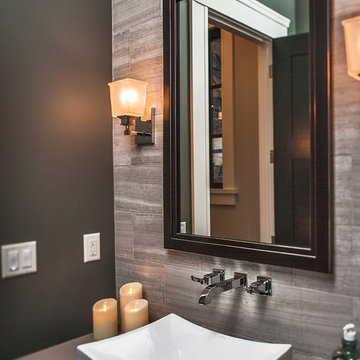
Cette image montre un WC et toilettes traditionnel en bois foncé de taille moyenne avec un placard à porte shaker, WC séparés, des carreaux de porcelaine, un mur gris, une vasque, un plan de toilette en surface solide et un carrelage gris.
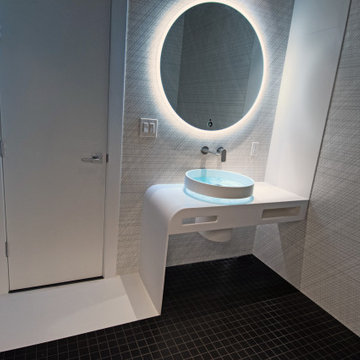
Small powder room remodel with custom designed vanity console in Corian solid surface. Specialty sink from Australia. Large format abstract ceramic wall panels, with matte black mosaic floor tiles and white ceramic strip as continuation of vanity form from floor to ceiling.
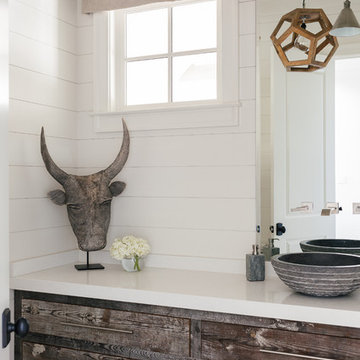
Willet Photography
Idée de décoration pour un grand WC et toilettes tradition en bois vieilli avec une vasque, un placard à porte plane, un carrelage blanc, un mur blanc, un plan de toilette en surface solide, un sol marron, sol en stratifié et un plan de toilette blanc.
Idée de décoration pour un grand WC et toilettes tradition en bois vieilli avec une vasque, un placard à porte plane, un carrelage blanc, un mur blanc, un plan de toilette en surface solide, un sol marron, sol en stratifié et un plan de toilette blanc.
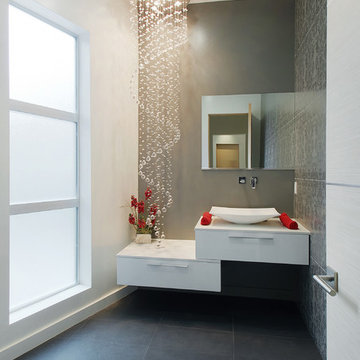
ET2 Lighting
Idée de décoration pour un grand WC et toilettes design avec un placard à porte plane, des portes de placard blanches, un mur blanc, une vasque, un plan de toilette en surface solide, un sol noir et un plan de toilette blanc.
Idée de décoration pour un grand WC et toilettes design avec un placard à porte plane, des portes de placard blanches, un mur blanc, une vasque, un plan de toilette en surface solide, un sol noir et un plan de toilette blanc.
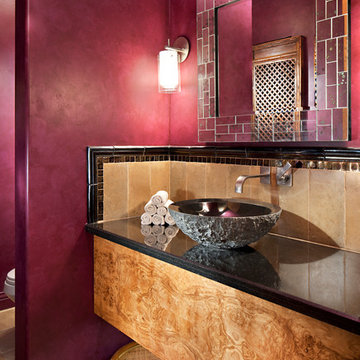
Centered on seamless transitions of indoor and outdoor living, this open-planned Spanish Ranch style home is situated atop a modest hill overlooking Western San Diego County. The design references a return to historic Rancho Santa Fe style by utilizing a smooth hand troweled stucco finish, heavy timber accents, and clay tile roofing. By accurately identifying the peak view corridors the house is situated on the site in such a way where the public spaces enjoy panoramic valley views, while the master suite and private garden are afforded majestic hillside views.
As see in San Diego magazine, November 2011
http://www.sandiegomagazine.com/San-Diego-Magazine/November-2011/Hilltop-Hacienda/
Photos by: Zack Benson
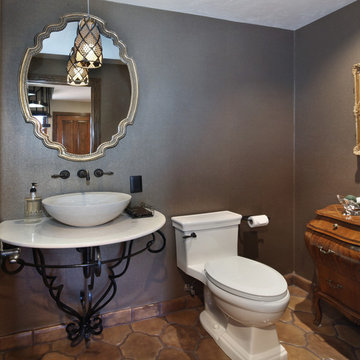
Jeri Koegel
Cette image montre un WC et toilettes traditionnel de taille moyenne avec WC séparés, un mur gris, tomettes au sol, une vasque, un plan de toilette en surface solide et un plan de toilette blanc.
Cette image montre un WC et toilettes traditionnel de taille moyenne avec WC séparés, un mur gris, tomettes au sol, une vasque, un plan de toilette en surface solide et un plan de toilette blanc.
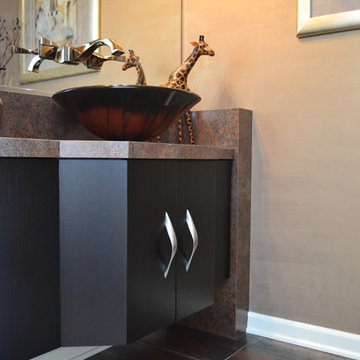
This image showcases one of the many custom vanities I have created.
Réalisation d'un WC et toilettes design en bois foncé de taille moyenne avec un placard à porte plane, un mur beige, un sol en carrelage de céramique, une vasque et un plan de toilette en surface solide.
Réalisation d'un WC et toilettes design en bois foncé de taille moyenne avec un placard à porte plane, un mur beige, un sol en carrelage de céramique, une vasque et un plan de toilette en surface solide.
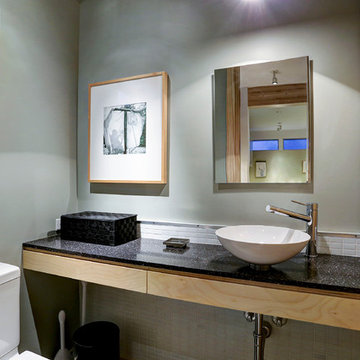
This project is a conversion of the Architect's AIA Award-recognized studio into a live/work residence. An additional 725 sf allowed the project to completely in-fill an urban building site in a mixed residential/commercial neighborhood while accommodating a private courtyard and pool.
Very few modifications were needed to the original studio building to convert the space available to a kitchen and dining space on the first floor and a bedroom, bath and home office on the second floor. The east-side addition includes a butler's pantry, powder room, living room, patio and pool on the first floor and a master suite on the second.
The original finishes of metal and concrete were expanded to include concrete masonry and stucco. The masonry now extends from the living space into the outdoor courtyard, creating the illusion that the courtyard is an actual extension of the house.
The previous studio and the current live/work home have been on multiple AIA and RDA home tours during its various phases.
TK Images, Houston
Idées déco de WC et toilettes avec une vasque et un plan de toilette en surface solide
6