Idées déco de WC et toilettes avec une vasque et un sol noir
Trier par :
Budget
Trier par:Populaires du jour
161 - 180 sur 371 photos
1 sur 3
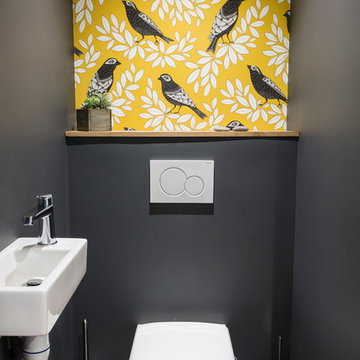
Renaud Konopnicki
Idée de décoration pour un WC suspendu design de taille moyenne avec un placard sans porte, un mur noir, un sol en carrelage de céramique, une vasque, un plan de toilette en carrelage et un sol noir.
Idée de décoration pour un WC suspendu design de taille moyenne avec un placard sans porte, un mur noir, un sol en carrelage de céramique, une vasque, un plan de toilette en carrelage et un sol noir.
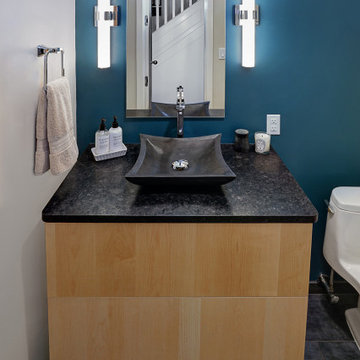
Bathroom remodel by J. Francis Company, LLC.
Photography by Jesse Riesmeyer
Cette photo montre un WC et toilettes moderne en bois clair de taille moyenne avec un placard à porte plane, un mur multicolore, un sol en carrelage de porcelaine, une vasque, un plan de toilette en quartz modifié, un sol noir, un plan de toilette noir et meuble-lavabo encastré.
Cette photo montre un WC et toilettes moderne en bois clair de taille moyenne avec un placard à porte plane, un mur multicolore, un sol en carrelage de porcelaine, une vasque, un plan de toilette en quartz modifié, un sol noir, un plan de toilette noir et meuble-lavabo encastré.
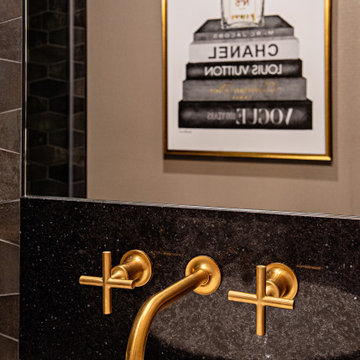
This powder room is small but mighty! The industrial style tiles contrasted with brushed gold fixtures and luxurious wallpaper is such a bold and cool contrast. A vessel sink and Chanel art elevate this space. This space resonates as rich and glamorous, perfect space to 'wow' your guests.
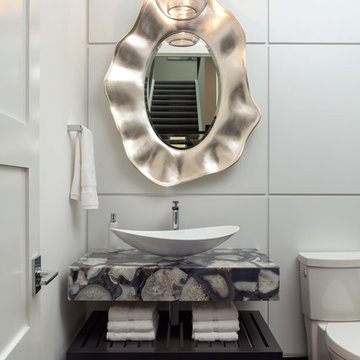
The design of this 4227 square foot estate home was recognized by the International Design and Architecture Awards 2019 and nominated in these 4 categories: Luxury Residence Canada, Kitchen Design over 100 000GBP, Bedroom and Bathroom.
Our design intent here was to create a home that felt harmonious and luxurious, yet livable and inviting. This home was refurbished with only the finest finishes and custom design details throughout. We hand selected decor items, designed furniture pieces to suit this home and commissioned an artist to provide us with the perfect art pieces to compliment.
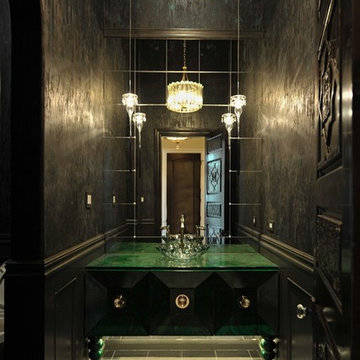
Inspiration pour un WC et toilettes méditerranéen avec un placard en trompe-l'oeil, des portes de placards vertess, un mur noir, un sol noir, un plan de toilette vert, meuble-lavabo sur pied, du papier peint, un sol en carrelage de céramique et une vasque.
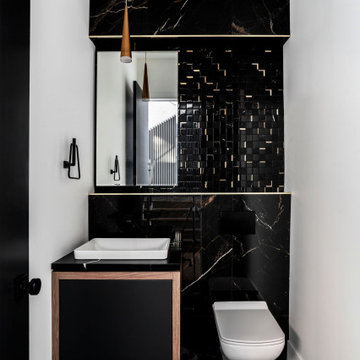
Aménagement d'un WC et toilettes contemporain avec un placard à porte plane, des portes de placard noires, WC à poser, un mur blanc, une vasque, un sol noir et meuble-lavabo suspendu.
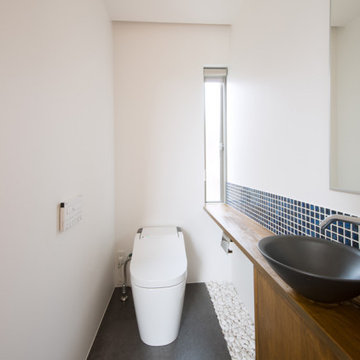
Cette image montre un WC et toilettes minimaliste avec un placard à porte affleurante, WC à poser, un carrelage bleu, mosaïque, un mur blanc, un sol en vinyl, une vasque et un sol noir.
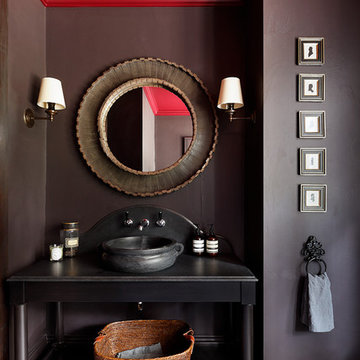
Aménagement d'un WC et toilettes classique avec un placard sans porte, un mur marron, une vasque et un sol noir.
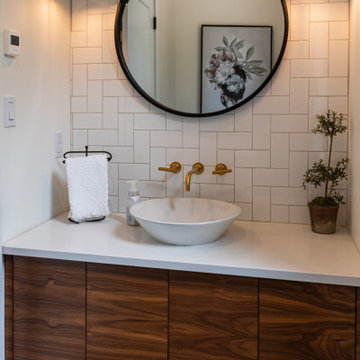
Exemple d'un petit WC et toilettes chic en bois brun avec un placard à porte plane, WC à poser, un carrelage blanc, des carreaux de porcelaine, un mur blanc, un sol en carrelage de porcelaine, un plan de toilette en quartz modifié, un sol noir, un plan de toilette blanc, meuble-lavabo suspendu et une vasque.
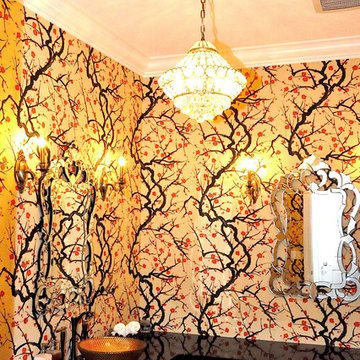
This custom design-built gated stone-exterior European mansion is nearly 10,000 square feet of indoor and outdoor luxury living. Featuring a 19” foyer with spectacular Swarovski crystal chandelier, 7 bedrooms (all ensuite), 8 1/2 bathrooms, high-end designer’s main floor, and wok/fry kitchen with mother of pearl mosaic backsplash, Subzero/Wolf appliances, open-concept design including a huge formal dining room and home office. Radiant heating throughout the house with central air conditioning and HRV systems.
The master suite consists of the master bedroom with individual balcony, Hollywood style walk-in closet, ensuite with 2-person jetted tub, and steam shower unit with rain head and double-sided body jets.
Also includes a fully finished basement suite with separate entrance, 2 bedrooms, 2 bathrooms, kitchen, and living room.
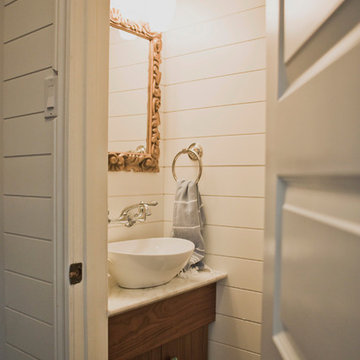
To make use of the small space, we made the vanity span the entire width of the bathroom. We used the same wall treatment all the way around and brought it into the ceiling detail as well.
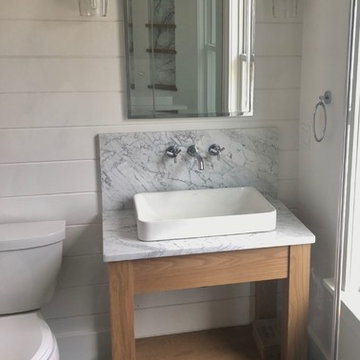
Idée de décoration pour un petit WC et toilettes design en bois clair avec un placard en trompe-l'oeil, WC séparés, un mur blanc, un sol en carrelage de porcelaine, une vasque, un plan de toilette en marbre, un sol noir et un plan de toilette gris.
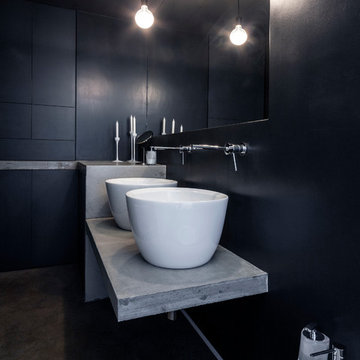
Project "Portland" of BLAARCHITETTURA, realized by CAVALLARO CASA. photo: © Beppe Giardino. Custom made interiors, exclusive design.
Inspiration pour un petit WC et toilettes design avec un bidet, un carrelage noir, un mur noir, une vasque, un plan de toilette en granite et un sol noir.
Inspiration pour un petit WC et toilettes design avec un bidet, un carrelage noir, un mur noir, une vasque, un plan de toilette en granite et un sol noir.
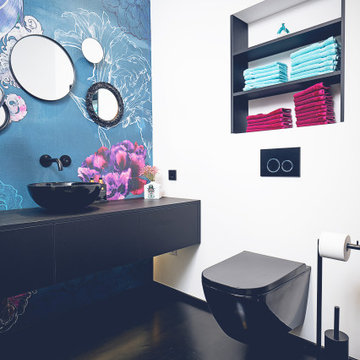
Die Kostümbildnerin Edith Head wurde 35 mal zu ihren Lebzeiten für den Oscar „Best Costume Design“ nominiert, den sie auch acht mal gewinnen konnte. Mit ihrer Erfahrung in der Verwendung von Farben und deren Wirkung stand sie besonders der Farbe Blau kritisch gegenüber und verwies darauf, dass es bei dieser Farbe besonders auf die Nuance ankommt, da unterschiedliche Blautöne sich schnell untereinander beißen können. So forderte besonders dieses Farbkonzept größte Genauigkeit und Mut in der Umsetzung.
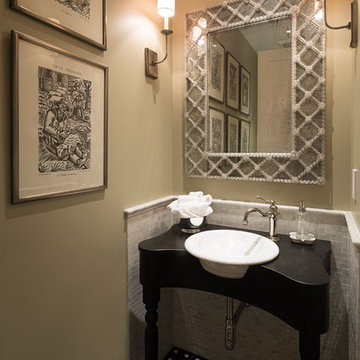
Frank Paul Perez, Red Lily Studios
Strata Landscape Architects
Joanie Wick Interiors
Noel Cross Architect
Conrado Home Builders
Idée de décoration pour un petit WC et toilettes tradition avec un placard en trompe-l'oeil, des portes de placard noires, WC à poser, un carrelage blanc, du carrelage en marbre, un mur beige, un sol en carrelage de terre cuite, une vasque, un plan de toilette en bois et un sol noir.
Idée de décoration pour un petit WC et toilettes tradition avec un placard en trompe-l'oeil, des portes de placard noires, WC à poser, un carrelage blanc, du carrelage en marbre, un mur beige, un sol en carrelage de terre cuite, une vasque, un plan de toilette en bois et un sol noir.
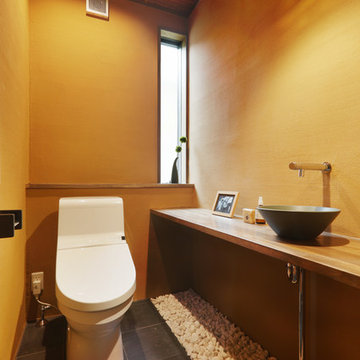
まるで店舗のような、つくり込まれたサニタリー。和室と対になるよう、調和のとれたデザインに仕上げています。薩摩中霧島壁はデザイン性だけでなく、防臭・調湿効果にも優れています。書斎代わりについ籠ってしまうかもしれませんね。
Idées déco pour un WC et toilettes asiatique avec un mur marron, une vasque et un sol noir.
Idées déco pour un WC et toilettes asiatique avec un mur marron, une vasque et un sol noir.
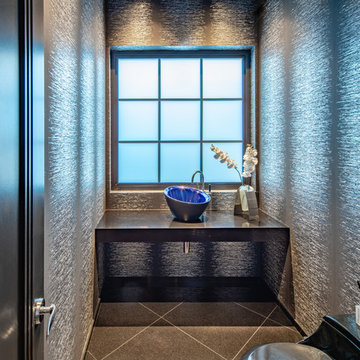
So simple and stunning! The vanity is made up only of a 3" thick floating marble slab suspended between the 2 walls of the powder bath. Decorative plumbing trim hides the exposed inner workings. The centerpiece is the cobalt blue vessel sink centered in front of the window.
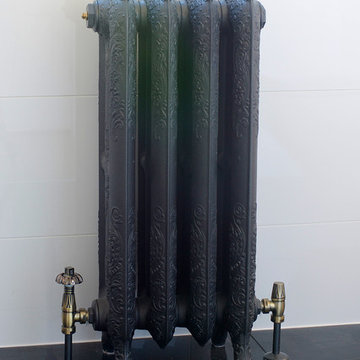
Spectacularly original cloakroom design using pieces from the Bisazza Bagno Wanders Collection. Glossy black and white creates a dramatic effect while red accents and zebra-print tiles make it playful.
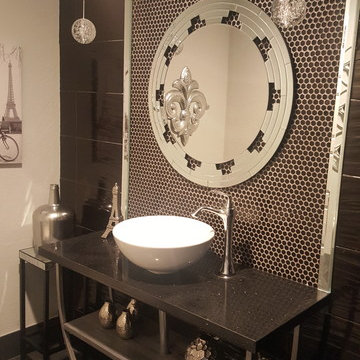
Cette image montre un WC et toilettes design de taille moyenne avec WC à poser, un carrelage noir, un carrelage en pâte de verre, un mur gris, un sol en carrelage de porcelaine, une vasque et un sol noir.
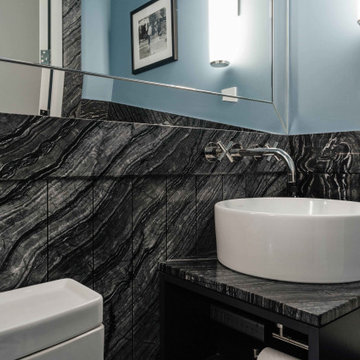
The powder room is wrapped in Kenya Black marble with an oversized mirror that expands the interior of the small room.
Photos: Nick Glimenakis
Exemple d'un WC et toilettes chic de taille moyenne avec un placard à porte plane, des portes de placard noires, WC séparés, du carrelage en marbre, un mur bleu, un sol en marbre, une vasque, un plan de toilette en marbre, un sol noir et un plan de toilette noir.
Exemple d'un WC et toilettes chic de taille moyenne avec un placard à porte plane, des portes de placard noires, WC séparés, du carrelage en marbre, un mur bleu, un sol en marbre, une vasque, un plan de toilette en marbre, un sol noir et un plan de toilette noir.
Idées déco de WC et toilettes avec une vasque et un sol noir
9