Idées déco de WC et toilettes avec WC à poser et du lambris
Trier par :
Budget
Trier par:Populaires du jour
81 - 100 sur 104 photos
1 sur 3
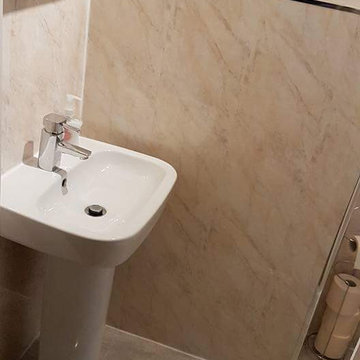
This was to convert a downstairs to have a downstaire toilet fitted with stud wall deciding a room with a glass block window in and also full redecorating of lounge and dining room including re tilling of fire place and boxing in of service pipe works and removal of wood chip wall paper.
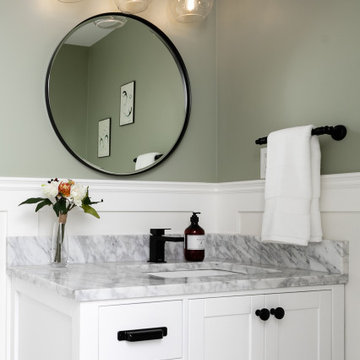
We refreshed the main floor powder room to add brightness and tie in with the overall design.
Idée de décoration pour un petit WC et toilettes tradition avec un placard à porte shaker, des portes de placard blanches, WC à poser, un mur vert, un sol en carrelage de céramique, un lavabo encastré, un plan de toilette en marbre, un sol multicolore, un plan de toilette multicolore, meuble-lavabo sur pied et du lambris.
Idée de décoration pour un petit WC et toilettes tradition avec un placard à porte shaker, des portes de placard blanches, WC à poser, un mur vert, un sol en carrelage de céramique, un lavabo encastré, un plan de toilette en marbre, un sol multicolore, un plan de toilette multicolore, meuble-lavabo sur pied et du lambris.
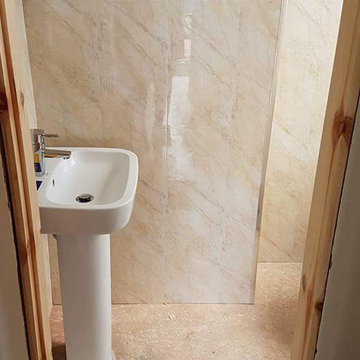
This was to convert a downstairs to have a downstaire toilet fitted with stud wall deciding a room with a glass block window in and also full redecorating of lounge and dining room including re tilling of fire place and boxing in of service pipe works and removal of wood chip wall paper.
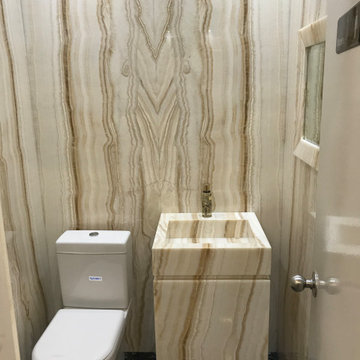
A complete powder room with wall panels, a fully-covered vanity box, and a mirror border made of natural onyx marble.
Aménagement d'un petit WC et toilettes moderne avec un placard à porte plane, des portes de placard beiges, WC à poser, un carrelage beige, du carrelage en marbre, un mur beige, un sol en ardoise, un lavabo intégré, un plan de toilette en marbre, un sol noir, un plan de toilette beige, meuble-lavabo sur pied, un plafond décaissé et du lambris.
Aménagement d'un petit WC et toilettes moderne avec un placard à porte plane, des portes de placard beiges, WC à poser, un carrelage beige, du carrelage en marbre, un mur beige, un sol en ardoise, un lavabo intégré, un plan de toilette en marbre, un sol noir, un plan de toilette beige, meuble-lavabo sur pied, un plafond décaissé et du lambris.
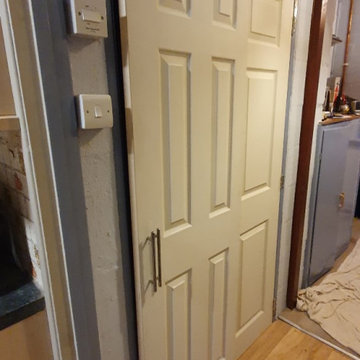
Sliding Door and opening slave door to allow storage and access into this newly created Understairs WC Cloakroom.
Aménagement d'un petit WC et toilettes classique avec un placard à porte plane, des portes de placard blanches, WC à poser, un carrelage gris, un mur gris, un sol en vinyl, un lavabo intégré, un plan de toilette en stratifié, un sol multicolore, un plan de toilette gris, meuble-lavabo sur pied et du lambris.
Aménagement d'un petit WC et toilettes classique avec un placard à porte plane, des portes de placard blanches, WC à poser, un carrelage gris, un mur gris, un sol en vinyl, un lavabo intégré, un plan de toilette en stratifié, un sol multicolore, un plan de toilette gris, meuble-lavabo sur pied et du lambris.
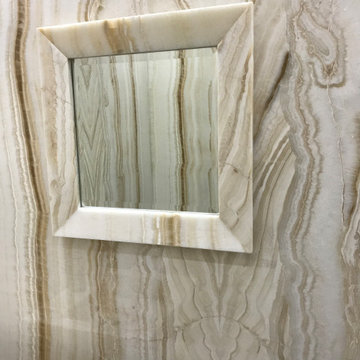
A complete powder room with wall panels, a fully-covered vanity box, and a mirror border made of natural onyx marble.
Idées déco pour un petit WC et toilettes moderne avec un placard à porte plane, des portes de placard beiges, WC à poser, un carrelage beige, du carrelage en marbre, un mur beige, un sol en ardoise, un lavabo intégré, un plan de toilette en marbre, un sol noir, un plan de toilette beige, meuble-lavabo sur pied, un plafond décaissé et du lambris.
Idées déco pour un petit WC et toilettes moderne avec un placard à porte plane, des portes de placard beiges, WC à poser, un carrelage beige, du carrelage en marbre, un mur beige, un sol en ardoise, un lavabo intégré, un plan de toilette en marbre, un sol noir, un plan de toilette beige, meuble-lavabo sur pied, un plafond décaissé et du lambris.
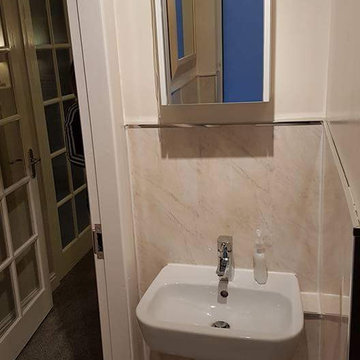
This was to convert a downstairs to have a downstaire toilet fitted with stud wall deciding a room with a glass block window in and also full redecorating of lounge and dining room including re tilling of fire place and boxing in of service pipe works and removal of wood chip wall paper.
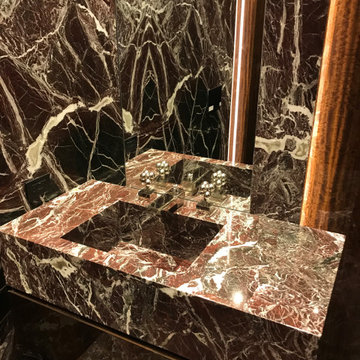
A powder room made of Rosso Levanto marble, including a vanity box with a fully integrated marble sink.
Cette photo montre un WC et toilettes moderne de taille moyenne avec un placard à porte plane, des portes de placard rouges, WC à poser, un carrelage multicolore, du carrelage en marbre, un mur multicolore, un sol en marbre, un lavabo intégré, un plan de toilette en marbre, un sol multicolore, un plan de toilette multicolore, meuble-lavabo suspendu, un plafond décaissé et du lambris.
Cette photo montre un WC et toilettes moderne de taille moyenne avec un placard à porte plane, des portes de placard rouges, WC à poser, un carrelage multicolore, du carrelage en marbre, un mur multicolore, un sol en marbre, un lavabo intégré, un plan de toilette en marbre, un sol multicolore, un plan de toilette multicolore, meuble-lavabo suspendu, un plafond décaissé et du lambris.
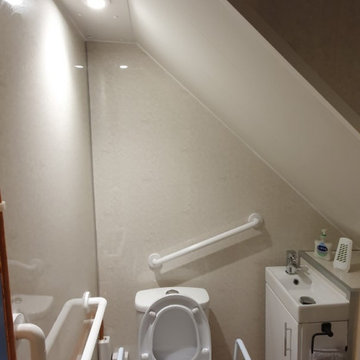
The extract ventilation was critical to meet building regulations and proved to be a very difficult task; but we knew it would be. But all completed with success.
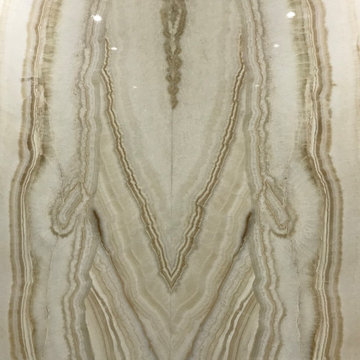
A complete powder room with wall panels, a fully-covered vanity box, and a mirror border made of natural onyx marble.
Exemple d'un petit WC et toilettes moderne avec un placard à porte plane, des portes de placard beiges, WC à poser, un carrelage beige, du carrelage en marbre, un mur beige, un sol en ardoise, un lavabo intégré, un plan de toilette en marbre, un sol noir, un plan de toilette beige, meuble-lavabo sur pied, un plafond décaissé et du lambris.
Exemple d'un petit WC et toilettes moderne avec un placard à porte plane, des portes de placard beiges, WC à poser, un carrelage beige, du carrelage en marbre, un mur beige, un sol en ardoise, un lavabo intégré, un plan de toilette en marbre, un sol noir, un plan de toilette beige, meuble-lavabo sur pied, un plafond décaissé et du lambris.
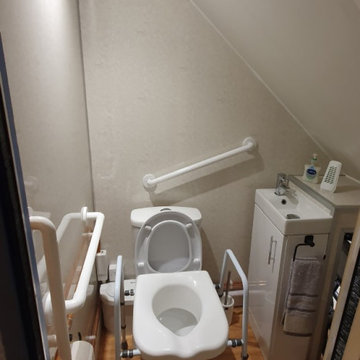
Space was critical in order to fit grab rails and a mobility seat to toilet area.
Cette photo montre un petit WC et toilettes chic avec un placard à porte plane, des portes de placard blanches, WC à poser, un carrelage gris, un mur gris, un sol en vinyl, un lavabo intégré, un plan de toilette en stratifié, un sol multicolore, un plan de toilette gris, meuble-lavabo sur pied et du lambris.
Cette photo montre un petit WC et toilettes chic avec un placard à porte plane, des portes de placard blanches, WC à poser, un carrelage gris, un mur gris, un sol en vinyl, un lavabo intégré, un plan de toilette en stratifié, un sol multicolore, un plan de toilette gris, meuble-lavabo sur pied et du lambris.
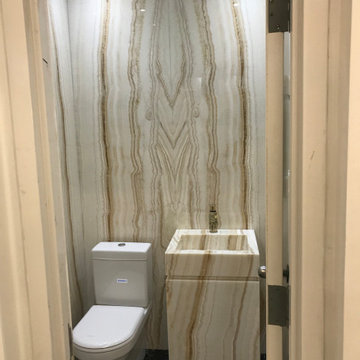
A complete powder room with wall panels, a fully-covered vanity box, and a mirror border made of natural onyx marble.
Réalisation d'un petit WC et toilettes minimaliste avec un placard à porte plane, des portes de placard beiges, WC à poser, un carrelage beige, du carrelage en marbre, un mur beige, un sol en ardoise, un lavabo intégré, un plan de toilette en marbre, un sol noir, un plan de toilette beige, meuble-lavabo sur pied, un plafond décaissé et du lambris.
Réalisation d'un petit WC et toilettes minimaliste avec un placard à porte plane, des portes de placard beiges, WC à poser, un carrelage beige, du carrelage en marbre, un mur beige, un sol en ardoise, un lavabo intégré, un plan de toilette en marbre, un sol noir, un plan de toilette beige, meuble-lavabo sur pied, un plafond décaissé et du lambris.
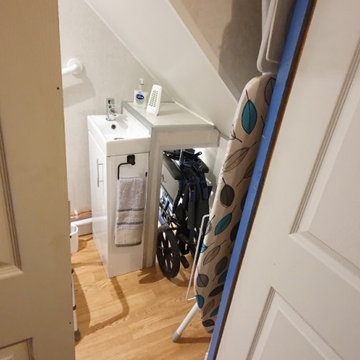
Sliding Door and opening slave door to allow storage and access into this Understairs WC Cloakroom for the clients wheelchair and ironing board.
Idées déco pour un petit WC et toilettes classique avec un placard à porte plane, des portes de placard blanches, WC à poser, un carrelage gris, un mur gris, un sol en vinyl, un lavabo intégré, un plan de toilette en stratifié, un sol multicolore, un plan de toilette gris, meuble-lavabo sur pied et du lambris.
Idées déco pour un petit WC et toilettes classique avec un placard à porte plane, des portes de placard blanches, WC à poser, un carrelage gris, un mur gris, un sol en vinyl, un lavabo intégré, un plan de toilette en stratifié, un sol multicolore, un plan de toilette gris, meuble-lavabo sur pied et du lambris.

A complete powder room with wall panels, a fully-covered vanity box, and a mirror border made of natural onyx marble.
Idée de décoration pour un petit WC et toilettes minimaliste avec un placard à porte plane, des portes de placard beiges, WC à poser, un carrelage beige, du carrelage en marbre, un mur beige, un sol en ardoise, un lavabo intégré, un plan de toilette en marbre, un sol noir, un plan de toilette beige, meuble-lavabo sur pied, un plafond décaissé et du lambris.
Idée de décoration pour un petit WC et toilettes minimaliste avec un placard à porte plane, des portes de placard beiges, WC à poser, un carrelage beige, du carrelage en marbre, un mur beige, un sol en ardoise, un lavabo intégré, un plan de toilette en marbre, un sol noir, un plan de toilette beige, meuble-lavabo sur pied, un plafond décaissé et du lambris.
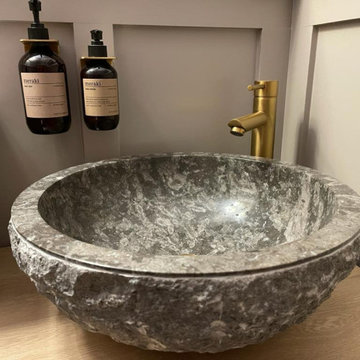
This cloakroom had an awkward vaulted ceiling and there was not a lot of room. I knew I wanted to give my client a wow factor but retaining the traditional look she desired.
I designed the wall cladding to come higher as I dearly wanted to wallpaper the ceiling to give the vaulted ceiling structure. The taupe grey tones sit well with the warm brass tones and the rock basin added a subtle wow factor
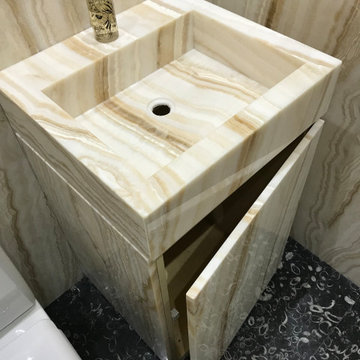
A complete powder room with wall panels, a fully-covered vanity box, and a mirror border made of natural onyx marble.
Réalisation d'un petit WC et toilettes minimaliste avec un placard à porte plane, des portes de placard beiges, WC à poser, un carrelage beige, du carrelage en marbre, un mur beige, un sol en ardoise, un lavabo intégré, un plan de toilette en marbre, un sol noir, un plan de toilette beige, meuble-lavabo sur pied, un plafond décaissé et du lambris.
Réalisation d'un petit WC et toilettes minimaliste avec un placard à porte plane, des portes de placard beiges, WC à poser, un carrelage beige, du carrelage en marbre, un mur beige, un sol en ardoise, un lavabo intégré, un plan de toilette en marbre, un sol noir, un plan de toilette beige, meuble-lavabo sur pied, un plafond décaissé et du lambris.
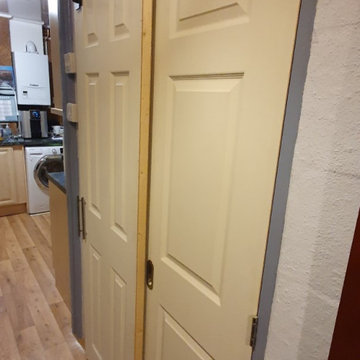
Sliding Door and opening slave door to allow storage and access into this Understairs WC Cloakroom.
Cette photo montre un petit WC et toilettes chic avec un placard à porte plane, des portes de placard blanches, WC à poser, un carrelage gris, un mur gris, un sol en vinyl, un lavabo intégré, un plan de toilette en stratifié, un sol multicolore, un plan de toilette gris, meuble-lavabo sur pied et du lambris.
Cette photo montre un petit WC et toilettes chic avec un placard à porte plane, des portes de placard blanches, WC à poser, un carrelage gris, un mur gris, un sol en vinyl, un lavabo intégré, un plan de toilette en stratifié, un sol multicolore, un plan de toilette gris, meuble-lavabo sur pied et du lambris.
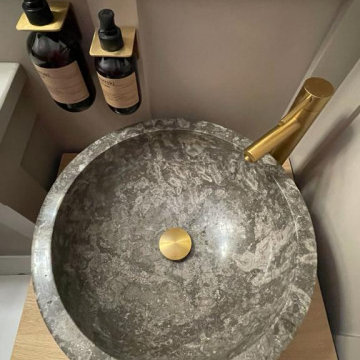
This cloakroom had an awkward vaulted ceiling and there was not a lot of room. I knew I wanted to give my client a wow factor but retaining the traditional look she desired.
I designed the wall cladding to come higher as I dearly wanted to wallpaper the ceiling to give the vaulted ceiling structure. The taupe grey tones sit well with the warm brass tones and the rock basin added a subtle wow factor
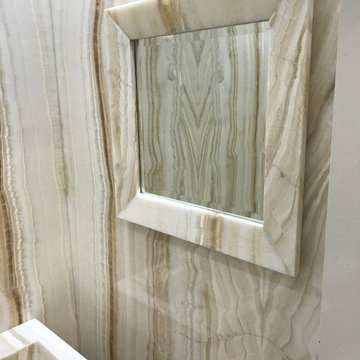
A complete powder room with wall panels, a fully-covered vanity box, and a mirror border made of natural onyx marble.
Cette image montre un petit WC et toilettes minimaliste avec un placard à porte plane, meuble-lavabo sur pied, des portes de placard beiges, WC à poser, un carrelage beige, du carrelage en marbre, un mur beige, un lavabo intégré, un plan de toilette en marbre, un plan de toilette beige, un sol en ardoise, un sol noir, un plafond décaissé et du lambris.
Cette image montre un petit WC et toilettes minimaliste avec un placard à porte plane, meuble-lavabo sur pied, des portes de placard beiges, WC à poser, un carrelage beige, du carrelage en marbre, un mur beige, un lavabo intégré, un plan de toilette en marbre, un plan de toilette beige, un sol en ardoise, un sol noir, un plafond décaissé et du lambris.
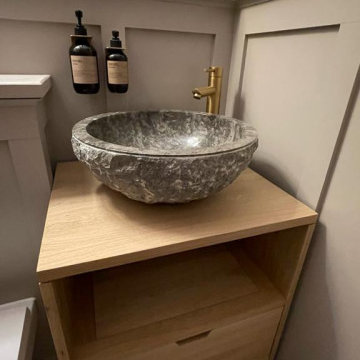
This cloakroom had an awkward vaulted ceiling and there was not a lot of room. I knew I wanted to give my client a wow factor but retaining the traditional look she desired.
I designed the wall cladding to come higher as I dearly wanted to wallpaper the ceiling to give the vaulted ceiling structure. The taupe grey tones sit well with the warm brass tones and the rock basin added a subtle wow factor
Idées déco de WC et toilettes avec WC à poser et du lambris
5