Idées déco de WC et toilettes avec WC à poser et parquet foncé
Trier par :
Budget
Trier par:Populaires du jour
161 - 180 sur 605 photos
1 sur 3

Cette photo montre un petit WC et toilettes chic avec WC à poser, un carrelage gris, du carrelage en marbre, un mur vert, parquet foncé et un lavabo suspendu.
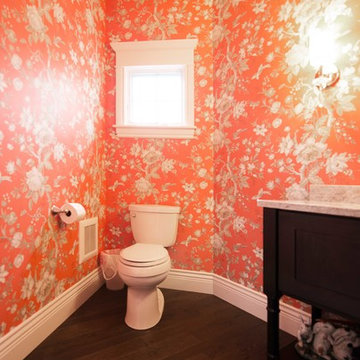
Traditional half bathroom with bright orange Chinoiserie wallpaper, a maple vanity, and hardwood flooring.
Cette image montre un grand WC et toilettes traditionnel en bois foncé avec un placard à porte shaker, WC à poser, un mur orange, parquet foncé, un lavabo encastré, un plan de toilette en granite et un sol marron.
Cette image montre un grand WC et toilettes traditionnel en bois foncé avec un placard à porte shaker, WC à poser, un mur orange, parquet foncé, un lavabo encastré, un plan de toilette en granite et un sol marron.
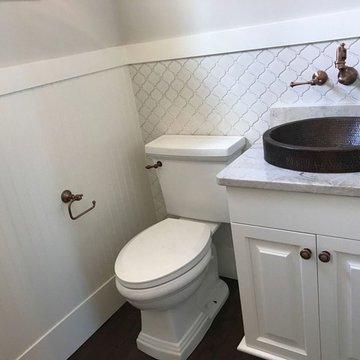
Aménagement d'un petit WC et toilettes classique avec un placard avec porte à panneau surélevé, des portes de placard blanches, WC à poser, un carrelage blanc, un mur gris, parquet foncé, une vasque, un plan de toilette en marbre et un sol marron.
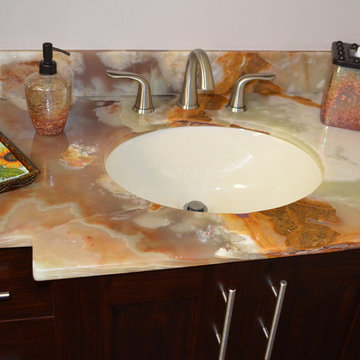
Based on extensive interviews with our clients, our challenges were to create an environment that was an artistic mix of traditional and clean lines. They wanted it
dramatic and sophisticated. They also wanted each piece to be special and unique, as well as artsy. Because our clients were young and have an active son, they wanted their home to be comfortable and practical, as well as beautiful. The clients wanted a sophisticated and up-to-date look. They loved brown, turquoise and orange. The other challenge we faced, was to give each room its own identity while maintaining a consistent flow throughout the home. Each space shared a similar color palette and uniqueness, while the furnishings, draperies, and accessories provided individuality to each room.
We incorporated comfortable and stylish furniture with artistic accents in pillows, throws, artwork and accessories. Each piece was selected to not only be unique, but to create a beautiful and sophisticated environment. We hunted the markets for all the perfect accessories and artwork that are the jewelry in this artistic living area.
Some of the selections included clean moldings, walnut floors and a backsplash with mosaic glass tile. In the living room we went with a cleaner look, but used some traditional accents such as the embroidered casement fabric and the paisley fabric on the chair and pillows. A traditional bow front chest with a crackled turquoise lacquer was used in the foyer.

This complete remodel was crafted after the mid century modern and was an inspiration to photograph. The use of brick work, cedar, glass and metal on the outside was well thought out as its transition from the great room out flowed to make the interior and exterior seem as one. The home was built by Classic Urban Homes and photography by Vernon Wentz of Ad Imagery.
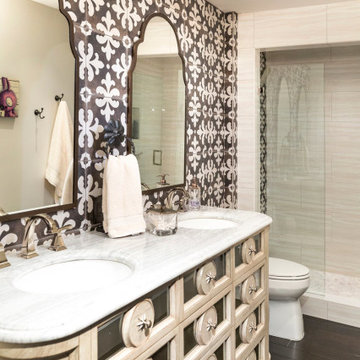
Powder/ Guest bath , mirror front vanity, the whole back wall going into the walk in shower is 12 x 12 tile, marble counter top with Polished Nickel Brizio faucets
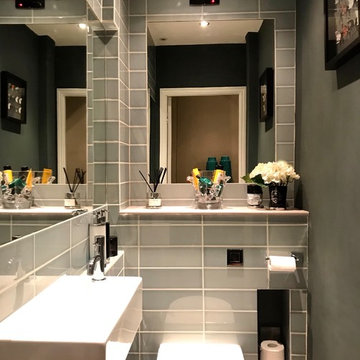
cloakroom make over - soured all items in photo - mirror, paint, tiles, towel, objets, and artwork. We also created a niche within the cistern area to free up the floor space.
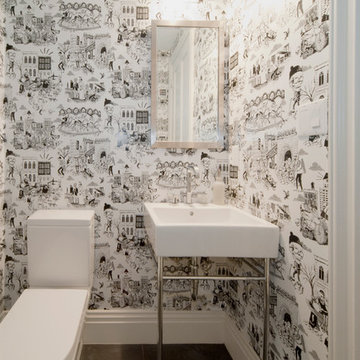
Exemple d'un petit WC et toilettes chic avec un placard en trompe-l'oeil, WC à poser, un mur blanc, parquet foncé, un lavabo suspendu et un sol marron.
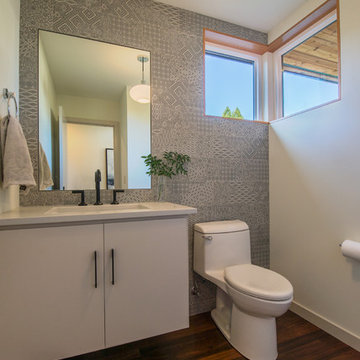
Jesse Smith
Idées déco pour un WC et toilettes rétro de taille moyenne avec un placard à porte plane, des portes de placard blanches, WC à poser, un carrelage gris, des carreaux de béton, un mur multicolore, parquet foncé, un lavabo encastré, un plan de toilette en quartz modifié, un sol marron et un plan de toilette blanc.
Idées déco pour un WC et toilettes rétro de taille moyenne avec un placard à porte plane, des portes de placard blanches, WC à poser, un carrelage gris, des carreaux de béton, un mur multicolore, parquet foncé, un lavabo encastré, un plan de toilette en quartz modifié, un sol marron et un plan de toilette blanc.
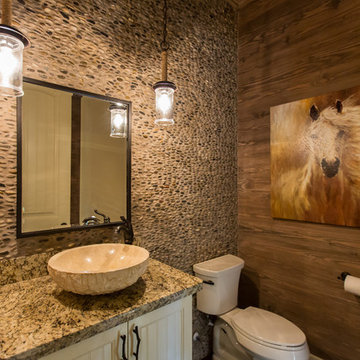
Cette photo montre un WC et toilettes montagne de taille moyenne avec un placard à porte persienne, des portes de placard blanches, WC à poser, un carrelage multicolore, une plaque de galets, un mur marron, parquet foncé, une vasque, un plan de toilette en granite et un sol marron.

Lower level bath with door open. Photography by Lucas Henning.
Réalisation d'un petit WC et toilettes design avec un placard à porte plane, des portes de placard marrons, un plan de toilette en surface solide, un plan de toilette blanc, WC à poser, un mur marron, un lavabo encastré, parquet foncé, un sol marron, un carrelage blanc et des carreaux de céramique.
Réalisation d'un petit WC et toilettes design avec un placard à porte plane, des portes de placard marrons, un plan de toilette en surface solide, un plan de toilette blanc, WC à poser, un mur marron, un lavabo encastré, parquet foncé, un sol marron, un carrelage blanc et des carreaux de céramique.
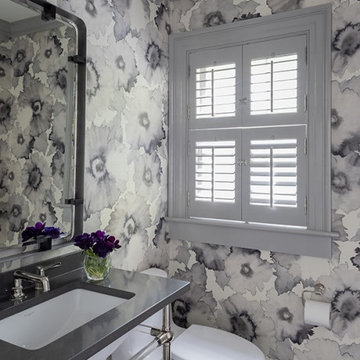
Idées déco pour un WC et toilettes classique avec WC à poser, un mur multicolore, parquet foncé, un plan vasque, un sol marron, un plan de toilette gris et du papier peint.
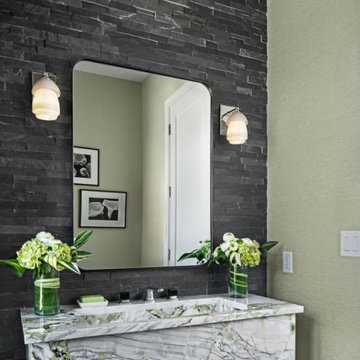
New build modern prairie home
Exemple d'un WC et toilettes chic avec WC à poser, un carrelage gris, un carrelage de pierre, un mur vert, parquet foncé, un lavabo intégré, un plan de toilette en quartz, un sol marron, un plan de toilette multicolore, meuble-lavabo suspendu et du papier peint.
Exemple d'un WC et toilettes chic avec WC à poser, un carrelage gris, un carrelage de pierre, un mur vert, parquet foncé, un lavabo intégré, un plan de toilette en quartz, un sol marron, un plan de toilette multicolore, meuble-lavabo suspendu et du papier peint.
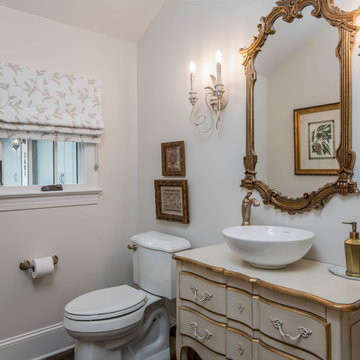
Inspiration pour un petit WC et toilettes avec WC à poser, un mur blanc, parquet foncé, un sol marron et un plan de toilette beige.
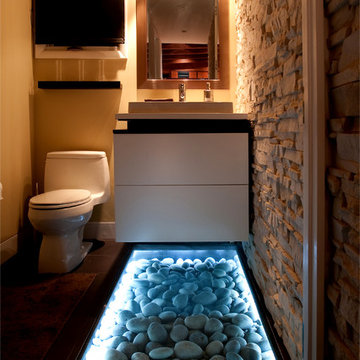
john unrue
Exemple d'un petit WC et toilettes moderne avec un placard à porte plane, des portes de placard blanches, un mur jaune, parquet foncé, un plan de toilette en surface solide, WC à poser et une vasque.
Exemple d'un petit WC et toilettes moderne avec un placard à porte plane, des portes de placard blanches, un mur jaune, parquet foncé, un plan de toilette en surface solide, WC à poser et une vasque.
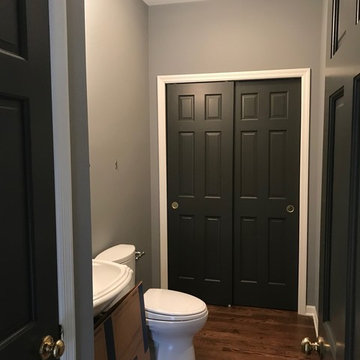
• Sufficiently Prepared Area’s ahead of Services
• Patched all Cracks
• Patched all Nail Holes
• Patched all Dents and Dings
• Spot Primed all Patches
• Painted the Ceiling in two
• Painted the Walls in two coats
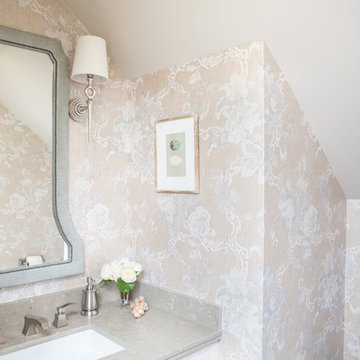
www.erikabiermanphotography.com
Idée de décoration pour un petit WC et toilettes tradition avec un placard à porte shaker, des portes de placard blanches, WC à poser, parquet foncé, un lavabo encastré et un plan de toilette en calcaire.
Idée de décoration pour un petit WC et toilettes tradition avec un placard à porte shaker, des portes de placard blanches, WC à poser, parquet foncé, un lavabo encastré et un plan de toilette en calcaire.
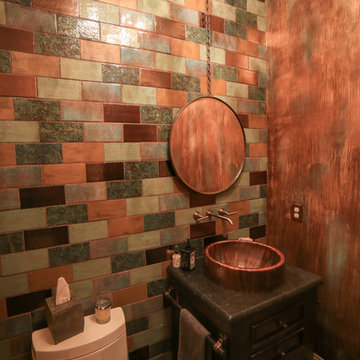
Designed by Melodie Durham of Durham Designs & Consulting, LLC.
Photo by Livengood Photographs [www.livengoodphotographs.com/design].
Exemple d'un petit WC et toilettes montagne en bois foncé avec un placard en trompe-l'oeil, WC à poser, un carrelage multicolore, des carreaux de céramique, un mur multicolore, parquet foncé, une vasque et un plan de toilette en granite.
Exemple d'un petit WC et toilettes montagne en bois foncé avec un placard en trompe-l'oeil, WC à poser, un carrelage multicolore, des carreaux de céramique, un mur multicolore, parquet foncé, une vasque et un plan de toilette en granite.
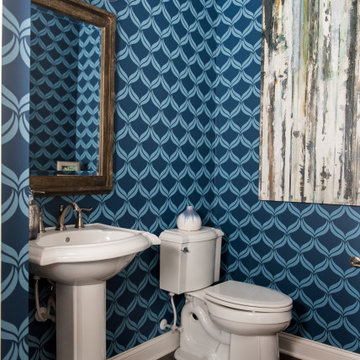
We gave this home a nature-meets-adventure look. We wanted the rooms to feel finished, inviting, flow together, and have character, so we chose a palette of blues, greens, woods, and stone with modern metal touches.
–––Project completed by Wendy Langston's Everything Home interior design firm, which serves Carmel, Zionsville, Fishers, Westfield, Noblesville, and Indianapolis.
For more about Everything Home, click here: https://everythinghomedesigns.com/
To learn more about this project, click here:
https://everythinghomedesigns.com/portfolio/refresh-and-renew/
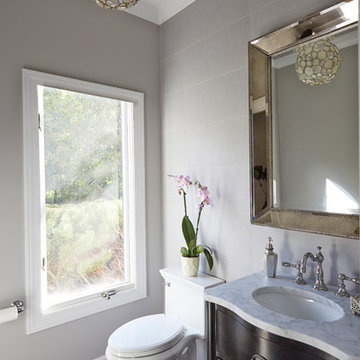
Cette photo montre un WC et toilettes chic en bois foncé avec un lavabo encastré, un plan de toilette en marbre, WC à poser, un carrelage gris, un mur gris et parquet foncé.
Idées déco de WC et toilettes avec WC à poser et parquet foncé
9