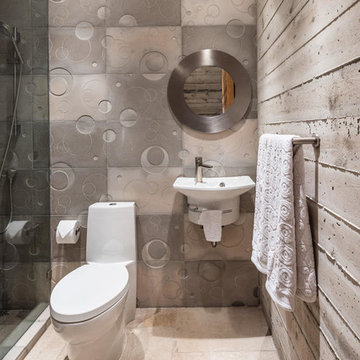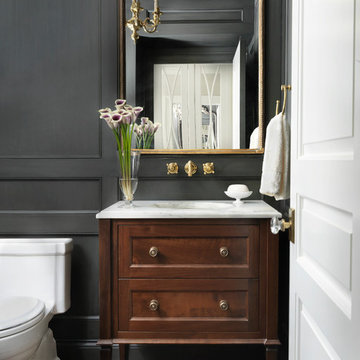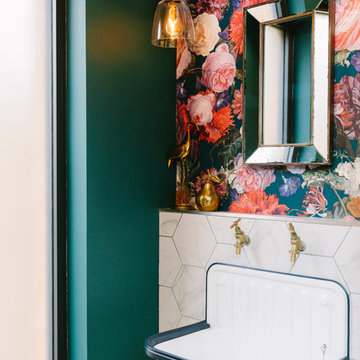Idées déco de WC et toilettes avec WC à poser et un bidet
Trier par :
Budget
Trier par:Populaires du jour
41 - 60 sur 10 760 photos
1 sur 3

Compact Powder Bath big on style. Modern wallpaper mixed with traditional fixtures and custom vanity.
Idées déco pour un petit WC et toilettes classique avec un placard en trompe-l'oeil, des portes de placard noires, WC à poser, un mur noir, un lavabo encastré, un plan de toilette en quartz modifié, un plan de toilette blanc, un sol en bois brun et un sol marron.
Idées déco pour un petit WC et toilettes classique avec un placard en trompe-l'oeil, des portes de placard noires, WC à poser, un mur noir, un lavabo encastré, un plan de toilette en quartz modifié, un plan de toilette blanc, un sol en bois brun et un sol marron.

Inspiration pour un WC et toilettes design avec WC à poser, un carrelage noir, un lavabo posé, un plan de toilette en bois, un sol marron, un plan de toilette marron et un placard sans porte.

自然に囲まれた逗子の住宅街に建つ、私たちの自宅兼アトリエ。私たち夫婦と幼い息子・娘の4人が暮らす住宅です。仕事場と住空間にほどよい距離感を持たせつつ、子どもたちが楽しく遊び回れること、我が家にいらしたみなさんに寛いで過ごしていただくことをテーマに設計しました。
Réalisation d'un WC et toilettes asiatique en bois brun avec un placard sans porte, WC à poser, un mur blanc, sol en béton ciré, une vasque, un plan de toilette en bois, un sol gris, un plan de toilette marron et meuble-lavabo suspendu.
Réalisation d'un WC et toilettes asiatique en bois brun avec un placard sans porte, WC à poser, un mur blanc, sol en béton ciré, une vasque, un plan de toilette en bois, un sol gris, un plan de toilette marron et meuble-lavabo suspendu.

Inspiration pour un WC et toilettes traditionnel de taille moyenne avec des portes de placard grises, WC à poser, un carrelage gris, des carreaux de porcelaine, un mur gris, un sol en carrelage de porcelaine, un plan de toilette en quartz, un sol gris, un plan de toilette blanc, un placard en trompe-l'oeil et une vasque.

Our clients purchased a new house, but wanted to add their own personal style and touches to make it really feel like home. We added a few updated to the exterior, plus paneling in the entryway and formal sitting room, customized the master closet, and cosmetic updates to the kitchen, formal dining room, great room, formal sitting room, laundry room, children’s spaces, nursery, and master suite. All new furniture, accessories, and home-staging was done by InHance. Window treatments, wall paper, and paint was updated, plus we re-did the tile in the downstairs powder room to glam it up. The children’s bedrooms and playroom have custom furnishings and décor pieces that make the rooms feel super sweet and personal. All the details in the furnishing and décor really brought this home together and our clients couldn’t be happier!

Our clients had just recently closed on their new house in Stapleton and were excited to transform it into their perfect forever home. They wanted to remodel the entire first floor to create a more open floor plan and develop a smoother flow through the house that better fit the needs of their family. The original layout consisted of several small rooms that just weren’t very functional, so we decided to remove the walls that were breaking up the space and restructure the first floor to create a wonderfully open feel.
After removing the existing walls, we rearranged their spaces to give them an office at the front of the house, a large living room, and a large dining room that connects seamlessly with the kitchen. We also wanted to center the foyer in the home and allow more light to travel through the first floor, so we replaced their existing doors with beautiful custom sliding doors to the back yard and a gorgeous walnut door with side lights to greet guests at the front of their home.
Living Room
Our clients wanted a living room that could accommodate an inviting sectional, a baby grand piano, and plenty of space for family game nights. So, we transformed what had been a small office and sitting room into a large open living room with custom wood columns. We wanted to avoid making the home feel too vast and monumental, so we designed custom beams and columns to define spaces and to make the house feel like a home. Aesthetically we wanted their home to be soft and inviting, so we utilized a neutral color palette with occasional accents of muted blues and greens.
Dining Room
Our clients were also looking for a large dining room that was open to the rest of the home and perfect for big family gatherings. So, we removed what had been a small family room and eat-in dining area to create a spacious dining room with a fireplace and bar. We added custom cabinetry to the bar area with open shelving for displaying and designed a custom surround for their fireplace that ties in with the wood work we designed for their living room. We brought in the tones and materiality from the kitchen to unite the spaces and added a mixed metal light fixture to bring the space together
Kitchen
We wanted the kitchen to be a real show stopper and carry through the calm muted tones we were utilizing throughout their home. We reoriented the kitchen to allow for a big beautiful custom island and to give us the opportunity for a focal wall with cooktop and range hood. Their custom island was perfectly complimented with a dramatic quartz counter top and oversized pendants making it the real center of their home. Since they enter the kitchen first when coming from their detached garage, we included a small mud-room area right by the back door to catch everyone’s coats and shoes as they come in. We also created a new walk-in pantry with plenty of open storage and a fun chalkboard door for writing notes, recipes, and grocery lists.
Office
We transformed the original dining room into a handsome office at the front of the house. We designed custom walnut built-ins to house all of their books, and added glass french doors to give them a bit of privacy without making the space too closed off. We painted the room a deep muted blue to create a glimpse of rich color through the french doors
Powder Room
The powder room is a wonderful play on textures. We used a neutral palette with contrasting tones to create dramatic moments in this little space with accents of brushed gold.
Master Bathroom
The existing master bathroom had an awkward layout and outdated finishes, so we redesigned the space to create a clean layout with a dream worthy shower. We continued to use neutral tones that tie in with the rest of the home, but had fun playing with tile textures and patterns to create an eye-catching vanity. The wood-look tile planks along the floor provide a soft backdrop for their new free-standing bathtub and contrast beautifully with the deep ash finish on the cabinetry.

Cette photo montre un WC et toilettes tendance en bois foncé de taille moyenne avec un placard à porte plane, WC à poser, un carrelage marron, un carrelage multicolore, des dalles de pierre, un mur gris, un lavabo encastré, un plan de toilette en granite et un plan de toilette beige.

This powder room is decorated in unusual dark colors that evoke a feeling of comfort and warmth. Despite the abundance of dark surfaces, the room does not seem dull and cramped thanks to the large window, stylish mirror, and sparkling tile surfaces that perfectly reflect the rays of daylight. Our interior designers placed here only the most necessary furniture pieces so as not to clutter up this powder room.
Don’t miss the chance to elevate your powder interior design as well together with the top Grandeur Hills Group interior designers!

Cette photo montre un petit WC et toilettes moderne en bois brun avec un placard à porte plane, WC à poser, un mur blanc, un sol en carrelage de porcelaine, un lavabo intégré, un plan de toilette en béton, un sol gris et un plan de toilette gris.

Cette image montre un petit WC et toilettes traditionnel avec des portes de placard blanches, WC à poser, un mur multicolore, parquet foncé, un lavabo encastré, un plan de toilette en marbre, un sol marron, un placard avec porte à panneau encastré et un plan de toilette blanc.

Jon Hohman
Cette photo montre un grand WC et toilettes chic avec un placard avec porte à panneau surélevé, des portes de placard blanches, WC à poser, un mur bleu, un sol en carrelage de porcelaine, un lavabo encastré, un plan de toilette en quartz modifié, un sol blanc et un plan de toilette blanc.
Cette photo montre un grand WC et toilettes chic avec un placard avec porte à panneau surélevé, des portes de placard blanches, WC à poser, un mur bleu, un sol en carrelage de porcelaine, un lavabo encastré, un plan de toilette en quartz modifié, un sol blanc et un plan de toilette blanc.

Floating Rift Sawn White Oak Vanity
Exemple d'un WC et toilettes industriel en bois clair avec un placard sans porte, WC à poser, un carrelage blanc, un mur gris, sol en béton ciré, une vasque, un plan de toilette en bois, un plan de toilette marron et un sol gris.
Exemple d'un WC et toilettes industriel en bois clair avec un placard sans porte, WC à poser, un carrelage blanc, un mur gris, sol en béton ciré, une vasque, un plan de toilette en bois, un plan de toilette marron et un sol gris.

This grand 2-story home with first-floor owner’s suite includes a 3-car garage with spacious mudroom entry complete with built-in lockers. A stamped concrete walkway leads to the inviting front porch. Double doors open to the foyer with beautiful hardwood flooring that flows throughout the main living areas on the 1st floor. Sophisticated details throughout the home include lofty 10’ ceilings on the first floor and farmhouse door and window trim and baseboard. To the front of the home is the formal dining room featuring craftsman style wainscoting with chair rail and elegant tray ceiling. Decorative wooden beams adorn the ceiling in the kitchen, sitting area, and the breakfast area. The well-appointed kitchen features stainless steel appliances, attractive cabinetry with decorative crown molding, Hanstone countertops with tile backsplash, and an island with Cambria countertop. The breakfast area provides access to the spacious covered patio. A see-thru, stone surround fireplace connects the breakfast area and the airy living room. The owner’s suite, tucked to the back of the home, features a tray ceiling, stylish shiplap accent wall, and an expansive closet with custom shelving. The owner’s bathroom with cathedral ceiling includes a freestanding tub and custom tile shower. Additional rooms include a study with cathedral ceiling and rustic barn wood accent wall and a convenient bonus room for additional flexible living space. The 2nd floor boasts 3 additional bedrooms, 2 full bathrooms, and a loft that overlooks the living room.

Exemple d'un WC et toilettes tendance en bois foncé de taille moyenne avec un placard à porte plane, WC à poser, un carrelage gris, du carrelage en marbre, un mur bleu, un sol en carrelage de porcelaine, une vasque, un plan de toilette en quartz modifié, un sol blanc et un plan de toilette blanc.

James Bruce Photography
Exemple d'un WC et toilettes moderne avec WC à poser, un carrelage gris, un mur gris, un lavabo suspendu et un sol beige.
Exemple d'un WC et toilettes moderne avec WC à poser, un carrelage gris, un mur gris, un lavabo suspendu et un sol beige.

Provoke Studios
Exemple d'un petit WC et toilettes chic avec des portes de placard bleues, un mur multicolore, un lavabo encastré, un sol blanc, un plan de toilette blanc, un placard à porte affleurante, WC à poser, un sol en carrelage de céramique et un plan de toilette en quartz modifié.
Exemple d'un petit WC et toilettes chic avec des portes de placard bleues, un mur multicolore, un lavabo encastré, un sol blanc, un plan de toilette blanc, un placard à porte affleurante, WC à poser, un sol en carrelage de céramique et un plan de toilette en quartz modifié.

The elegant powder bath walls are wrapped in Phillip Jeffries glam grasscloth, a soft shimmery white background with a natural grass face. The vanity is a local driftwood log picked off the beach and cut to size, the mirror is teak, the golden wall sconces are mounted on the mirror and compliment the wall mounted golden Kohler faucet. The white porcelain vessel sink is Kohler as well. The trim throughout the house is textured and painted white.

Idées déco pour un WC et toilettes classique en bois foncé de taille moyenne avec un placard en trompe-l'oeil, WC à poser, un carrelage noir, des carreaux de porcelaine, un mur blanc, carreaux de ciment au sol, un lavabo encastré, un plan de toilette en carrelage, un sol blanc et un plan de toilette blanc.

Alise O'Brien Photography
Space planning by Mitchell Wall Architects
Construction by PK Construction
Idées déco pour un petit WC et toilettes classique avec WC à poser, un mur noir, un sol en bois brun, un lavabo encastré et un plan de toilette en marbre.
Idées déco pour un petit WC et toilettes classique avec WC à poser, un mur noir, un sol en bois brun, un lavabo encastré et un plan de toilette en marbre.
Idées déco de WC et toilettes avec WC à poser et un bidet
3
