Idées déco de WC et toilettes avec WC à poser et un carrelage beige
Trier par :
Budget
Trier par:Populaires du jour
161 - 180 sur 794 photos
1 sur 3
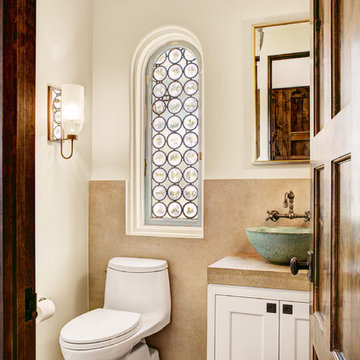
Aaron Dougherty Photo
Aménagement d'un petit WC et toilettes méditerranéen avec une vasque, un placard à porte affleurante, des portes de placard blanches, un plan de toilette en calcaire, WC à poser, un carrelage beige, un mur blanc, un sol en bois brun et du carrelage en pierre calcaire.
Aménagement d'un petit WC et toilettes méditerranéen avec une vasque, un placard à porte affleurante, des portes de placard blanches, un plan de toilette en calcaire, WC à poser, un carrelage beige, un mur blanc, un sol en bois brun et du carrelage en pierre calcaire.
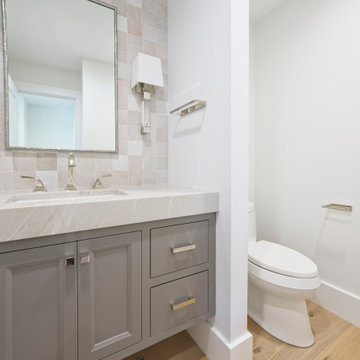
Inspiration pour un grand WC et toilettes marin avec un placard à porte shaker, des portes de placard grises, WC à poser, un carrelage beige, un carrelage de pierre, un mur blanc, parquet clair, un lavabo encastré, un plan de toilette en quartz modifié, un sol marron et meuble-lavabo sur pied.
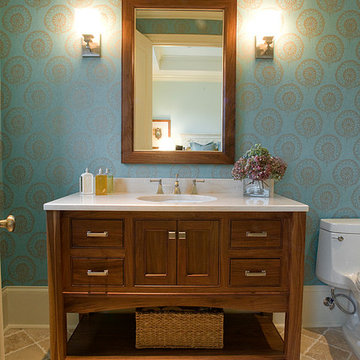
This spacious powder room features a custom walnut vanity and matching mirror. The top is natural quartz and the floors are travertine laid in a diagonal pattern. The undermount sink is serviced by the satin nickel faucet which ties in with the matching sconces.
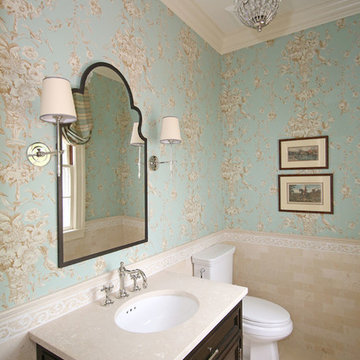
Cette image montre un WC et toilettes traditionnel avec WC à poser et un carrelage beige.
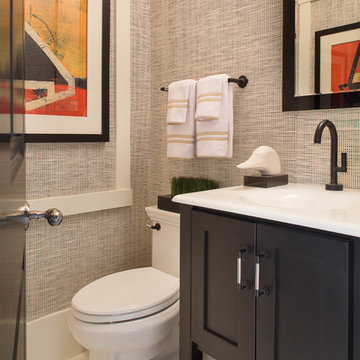
Tim Lee
Réalisation d'un petit WC et toilettes tradition avec un lavabo intégré, des portes de placard noires, WC à poser, un carrelage beige, un sol en calcaire et un placard à porte shaker.
Réalisation d'un petit WC et toilettes tradition avec un lavabo intégré, des portes de placard noires, WC à poser, un carrelage beige, un sol en calcaire et un placard à porte shaker.
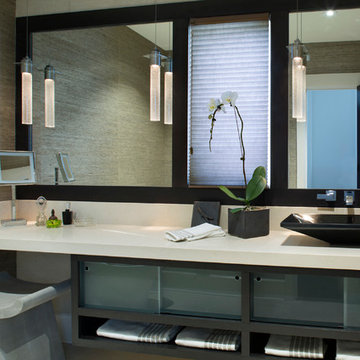
Photography by: David Dietrich
Renovation by: Tom Vorys, Cornerstone Construction
Cabinetry by: Benbow & Associates
Countertops by: Solid Surface Specialties
Appliances & Plumbing: Ferguson
Lighting Design: David Terry
Lighting Fixtures: Lux Lighting
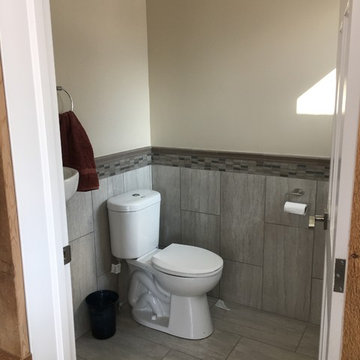
Idée de décoration pour un petit WC et toilettes tradition en bois foncé avec un placard à porte shaker, WC à poser, un carrelage beige, un carrelage marron, un carrelage gris, des carreaux de porcelaine, un mur beige, un sol en carrelage de porcelaine, une vasque, un plan de toilette en surface solide et un sol gris.
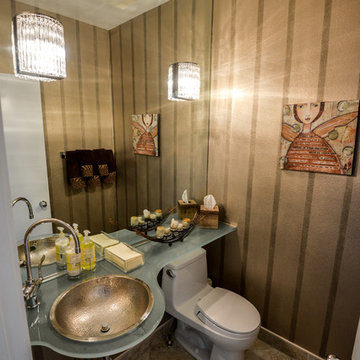
Photo By: Dustin Furman
Idées déco pour un WC et toilettes contemporain avec un lavabo posé, un plan de toilette en verre, WC à poser et un carrelage beige.
Idées déco pour un WC et toilettes contemporain avec un lavabo posé, un plan de toilette en verre, WC à poser et un carrelage beige.
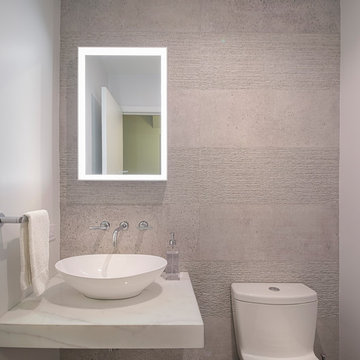
Cette image montre un petit WC et toilettes design avec WC à poser, un carrelage beige, des carreaux de béton, un mur beige, sol en stratifié, une vasque, un plan de toilette en marbre, un sol beige et un plan de toilette blanc.

Cloakroom Bathroom in Storrington, West Sussex
Plenty of stylish elements combine in this compact cloakroom, which utilises a unique tile choice and designer wallpaper option.
The Brief
This client wanted to create a unique theme in their downstairs cloakroom, which previously utilised a classic but unmemorable design.
Naturally the cloakroom was to incorporate all usual amenities, but with a design that was a little out of the ordinary.
Design Elements
Utilising some of our more unique options for a renovation, bathroom designer Martin conjured a design to tick all the requirements of this brief.
The design utilises textured neutral tiles up to half height, with the client’s own William Morris designer wallpaper then used up to the ceiling coving. Black accents are used throughout the room, like for the basin and mixer, and flush plate.
To hold hand towels and heat the small space, a compact full-height radiator has been fitted in the corner of the room.
Project Highlight
A lighter but neutral tile is used for the rear wall, which has been designed to minimise view of the toilet and other necessities.
A simple shelf area gives the client somewhere to store a decorative item or two.
The End Result
The end result is a compact cloakroom that is certainly memorable, as the client required.
With only a small amount of space our bathroom designer Martin has managed to conjure an impressive and functional theme for this Storrington client.
Discover how our expert designers can transform your own bathroom with a free design appointment and quotation. Arrange a free appointment in showroom or online.
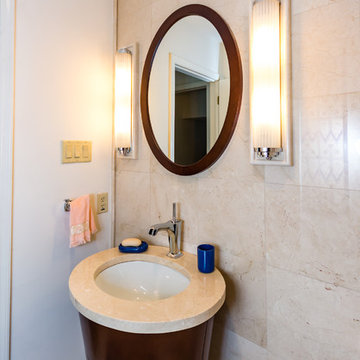
Réalisation d'un WC et toilettes asiatique en bois foncé de taille moyenne avec un placard à porte plane, WC à poser, un carrelage beige, des carreaux de porcelaine, un mur beige, un sol en carrelage de porcelaine, un lavabo de ferme, un plan de toilette en quartz modifié, un sol beige et un plan de toilette beige.
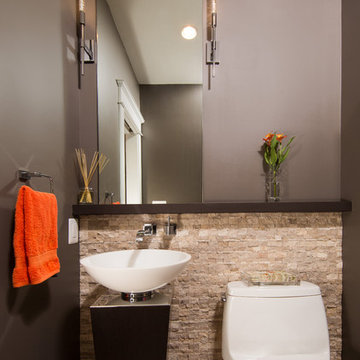
Greg Hadley Photography
A stone accent wall, dark paint, and sleek glass sconces adds a touch of drama to the powder room. The client selected a modern style pedestal, vessel slink, and wall-mounted faucet. New powder room accessed through pocket door.
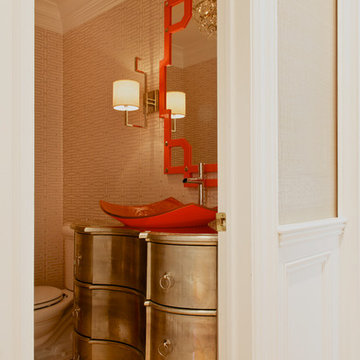
Exemple d'un petit WC et toilettes tendance avec un placard en trompe-l'oeil, WC à poser, un carrelage beige, un carrelage marron, un mur multicolore, parquet clair, une vasque et un sol marron.
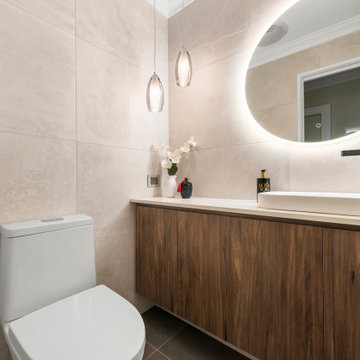
Cette photo montre un petit WC et toilettes méditerranéen en bois foncé avec un placard à porte shaker, WC à poser, un carrelage beige, des carreaux de céramique, un mur beige, un lavabo posé, un sol gris et un plan de toilette blanc.
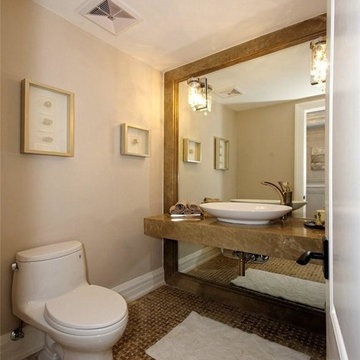
Exemple d'un WC et toilettes chic de taille moyenne avec WC à poser, un carrelage beige, un mur beige, un sol en carrelage de céramique, une vasque, un plan de toilette en marbre, un sol beige et un plan de toilette marron.
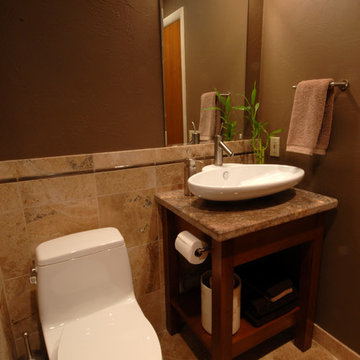
Asian-Inspired Minimalist Vanity with convenient open storage and modern vessel sink.
Idées déco pour un WC et toilettes asiatique en bois brun avec une vasque, un placard sans porte, un plan de toilette en granite, WC à poser et un carrelage beige.
Idées déco pour un WC et toilettes asiatique en bois brun avec une vasque, un placard sans porte, un plan de toilette en granite, WC à poser et un carrelage beige.
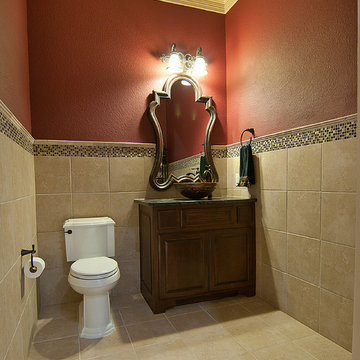
Red walls, glass vessel sink, and unique mirror really make this powder bathroom stand out!
Erika Barczak, Allied ASID, By Design Interiors, Inc. - Interior Designer
Keechi Creek Builders - Builder
Kathleen O. Ryan Fine Art Photography - Photography
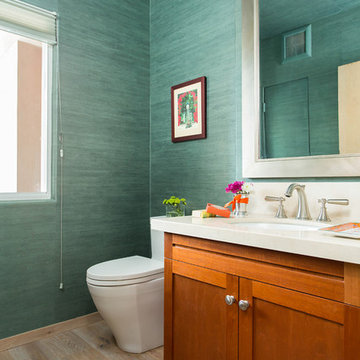
This fun, bright powder room is one of the first things you see as you enter the home. Wallpapering the ceiling, and the oversized mirror, makes the space feel larger.
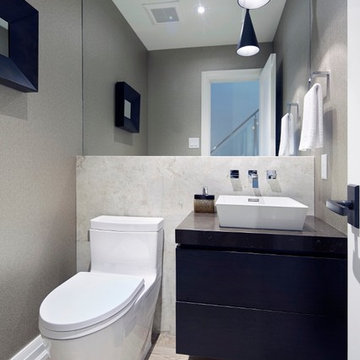
Modern powder room with feature wall.
Cette photo montre un petit WC et toilettes moderne avec un placard à porte plane, WC à poser, un carrelage beige, des dalles de pierre, un mur gris, une vasque, un plan de toilette en surface solide, parquet clair et des portes de placard bleues.
Cette photo montre un petit WC et toilettes moderne avec un placard à porte plane, WC à poser, un carrelage beige, des dalles de pierre, un mur gris, une vasque, un plan de toilette en surface solide, parquet clair et des portes de placard bleues.
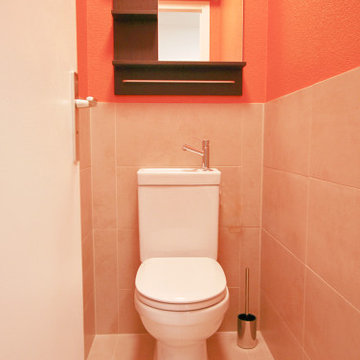
The owner was happy to carry the bright walls into the WC. We intentionally omitted the mosaic in this tiny space to avoid visually overcrowding but instead extended the 30x60 floor tile up the walls to protect water splashes from the sink.
The economical and compact toilet includes small or large flush options and the integrated rear hand basin has its own compact tap.
Idées déco de WC et toilettes avec WC à poser et un carrelage beige
9