Idées déco de WC et toilettes avec WC à poser et un carrelage métro
Trier par :
Budget
Trier par:Populaires du jour
41 - 60 sur 161 photos
1 sur 3
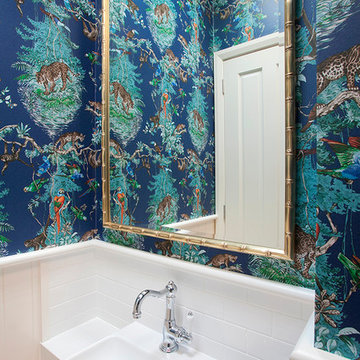
Stunning tropical print Hermes Wallpaper paired with a champagne silver Xavier mirror.
Paul Smith Images
Idée de décoration pour un petit WC et toilettes ethnique avec un placard avec porte à panneau encastré, des portes de placard blanches, WC à poser, un carrelage blanc, un carrelage métro, un mur blanc, un lavabo posé et un plan de toilette en marbre.
Idée de décoration pour un petit WC et toilettes ethnique avec un placard avec porte à panneau encastré, des portes de placard blanches, WC à poser, un carrelage blanc, un carrelage métro, un mur blanc, un lavabo posé et un plan de toilette en marbre.
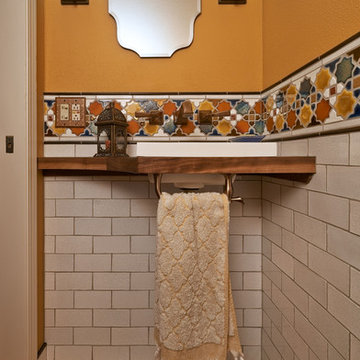
Rockwood Cabinets
Dale Lang of NW Architectural Photography
Aménagement d'un WC et toilettes en bois brun avec une vasque, un plan de toilette en bois, WC à poser, un carrelage multicolore et un carrelage métro.
Aménagement d'un WC et toilettes en bois brun avec une vasque, un plan de toilette en bois, WC à poser, un carrelage multicolore et un carrelage métro.
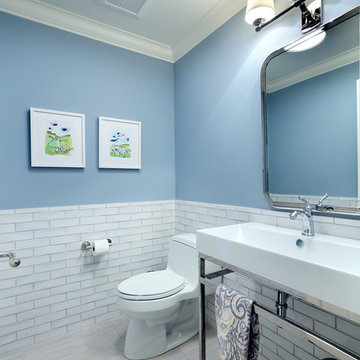
Located in the heart of a 1920’s urban neighborhood, this classically designed home went through a dramatic transformation. Several updates over the years had rendered the space dated and feeling disjointed. The main level received cosmetic updates to the kitchen, dining, formal living and family room to bring the decor out of the 90’s and into the 21st century. Space from a coat closet and laundry room was reallocated to the transformation of a storage closet into a stylish powder room. Upstairs, custom cabinetry, built-ins, along with fixture and material updates revamped the look and feel of the bedrooms and bathrooms. But the most striking alterations occurred on the home’s exterior, with the addition of a 24′ x 52′ pool complete with built-in tanning shelf, programmable LED lights and bubblers as well as an elevated spa with waterfall feature. A custom pool house was added to compliment the original architecture of the main home while adding a kitchenette, changing facilities and storage space to enhance the functionality of the pool area. The landscaping received a complete overhaul and Oaks Rialto pavers were added surrounding the pool, along with a lounge space shaded by a custom-built pergola. These renovations and additions converted this residence from well-worn to a stunning, urban oasis.
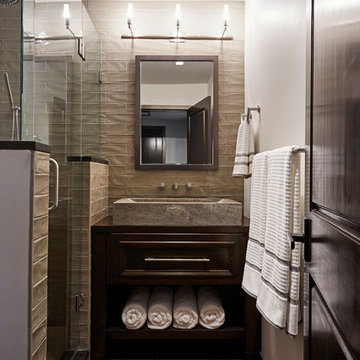
Kip Dawkins
Réalisation d'un petit WC et toilettes minimaliste en bois foncé avec un placard en trompe-l'oeil, WC à poser, un carrelage métro, un mur blanc, un sol en carrelage de porcelaine, une vasque, un plan de toilette en bois, un carrelage beige et un plan de toilette marron.
Réalisation d'un petit WC et toilettes minimaliste en bois foncé avec un placard en trompe-l'oeil, WC à poser, un carrelage métro, un mur blanc, un sol en carrelage de porcelaine, une vasque, un plan de toilette en bois, un carrelage beige et un plan de toilette marron.

Idées déco pour un WC et toilettes asiatique en bois brun de taille moyenne avec un placard sans porte, WC à poser, un carrelage blanc, un carrelage métro, un mur blanc, un lavabo intégré, un plan de toilette en surface solide, un sol gris et un plan de toilette blanc.
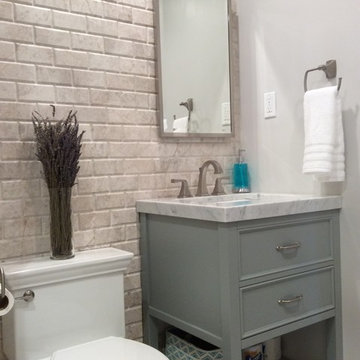
This powder room features marble subway tile walls and a carrera marble furniture like sink top. All with nickel hardware.
Idées déco pour un WC et toilettes montagne avec un placard en trompe-l'oeil, WC à poser, un carrelage blanc, un carrelage métro, un mur gris, un lavabo intégré, un plan de toilette en marbre et des portes de placard grises.
Idées déco pour un WC et toilettes montagne avec un placard en trompe-l'oeil, WC à poser, un carrelage blanc, un carrelage métro, un mur gris, un lavabo intégré, un plan de toilette en marbre et des portes de placard grises.
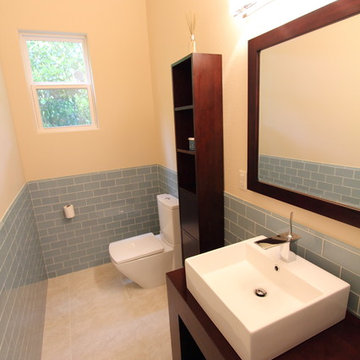
Harry Durham
Inspiration pour un WC et toilettes minimaliste en bois foncé avec une vasque, un placard sans porte, un plan de toilette en bois, WC à poser, un carrelage bleu, un carrelage métro, un mur beige et un sol en carrelage de céramique.
Inspiration pour un WC et toilettes minimaliste en bois foncé avec une vasque, un placard sans porte, un plan de toilette en bois, WC à poser, un carrelage bleu, un carrelage métro, un mur beige et un sol en carrelage de céramique.
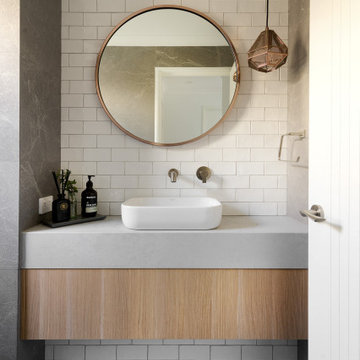
Natural planked oak, paired with chalky white and concrete sheeting highlights our Jackson Home as a Scandinavian Interior. With each room focused on materials blending cohesively, the rooms holid unity in the home‘s interior. A curved centre peice in the Kitchen encourages the space to feel like a room with customised bespoke built in furniture rather than your every day kitchen.
My clients main objective for the homes interior, forming a space where guests were able to interact with the host at times of entertaining. Unifying the kitchen, dining and living spaces will change the layout making the kitchen the focal point of entrace into the home.
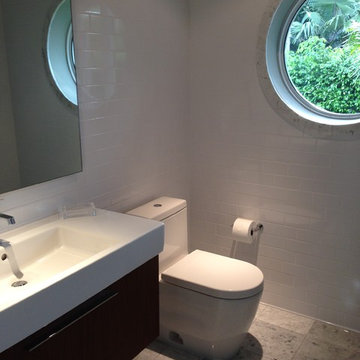
This is a Powder Room in a Miami Beach Home.
Inspiration pour un petit WC et toilettes vintage en bois brun avec un placard à porte plane, WC à poser, un carrelage blanc, un carrelage métro, un mur blanc, un sol en marbre et un lavabo suspendu.
Inspiration pour un petit WC et toilettes vintage en bois brun avec un placard à porte plane, WC à poser, un carrelage blanc, un carrelage métro, un mur blanc, un sol en marbre et un lavabo suspendu.
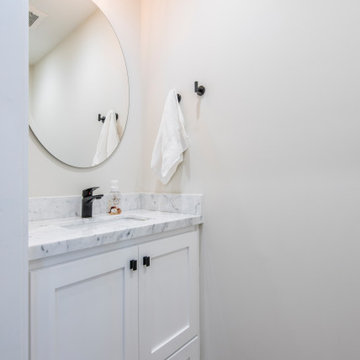
Idée de décoration pour un WC et toilettes tradition de taille moyenne avec un placard à porte shaker, des portes de placard blanches, WC à poser, un carrelage métro, un mur beige, un lavabo encastré, un plan de toilette en marbre, un plan de toilette blanc et meuble-lavabo encastré.
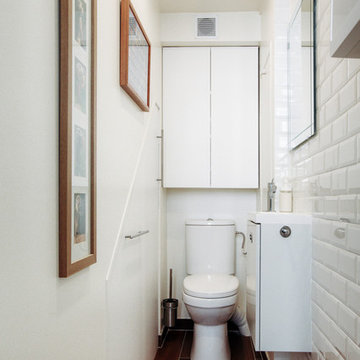
Cette image montre un petit WC et toilettes design avec un placard à porte affleurante, des portes de placard blanches, WC à poser, un carrelage blanc, un carrelage métro, un mur blanc, un sol en carrelage de céramique, un lavabo suspendu, un plan de toilette en verre, un sol marron et un plan de toilette blanc.
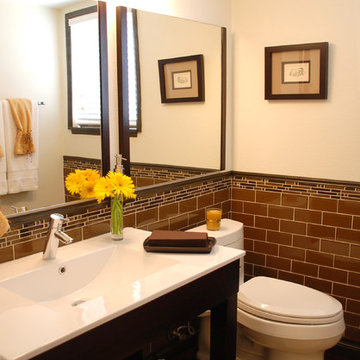
This is what I call a "DIY (do-it-yourself) Rescue."
These clients contacted me after attempting to renovate on their own, only to realize they needed professional input. They asked me to tie together the selections they had already made and to make the space look larger, rather than smaller, despite the contrast of materials.
I added a second mirror, repainted the walls and baseboards, swapped out the countertop, and accessorized, and my clients were very pleased with the end result!
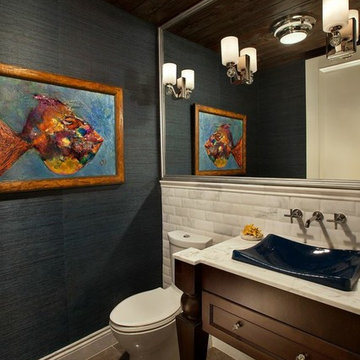
Aménagement d'un WC et toilettes classique en bois foncé de taille moyenne avec un placard en trompe-l'oeil, WC à poser, un carrelage métro, un mur gris, une vasque et un plan de toilette en marbre.
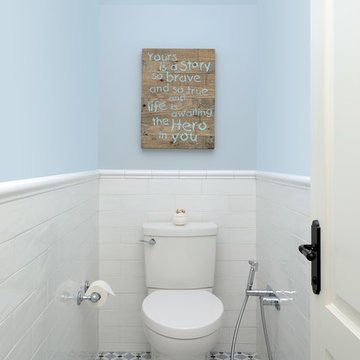
Exemple d'un WC et toilettes tendance de taille moyenne avec un carrelage blanc, un carrelage métro, un mur bleu, un sol en carrelage de céramique, un sol bleu et WC à poser.
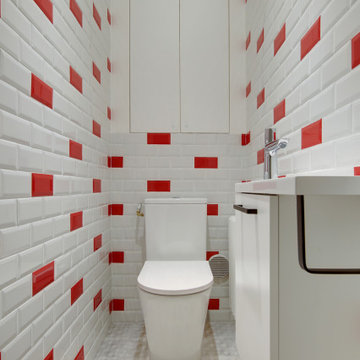
Exemple d'un petit WC et toilettes chic avec WC à poser, un carrelage métro et un lavabo suspendu.
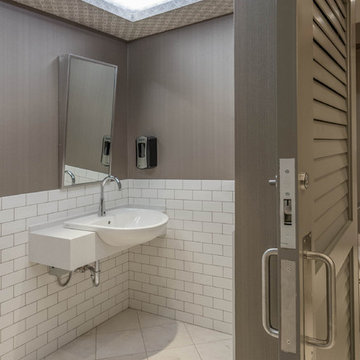
Cette photo montre un WC et toilettes industriel de taille moyenne avec un lavabo de ferme, un plan de toilette en stratifié, WC à poser, un mur multicolore, un sol en carrelage de porcelaine, un carrelage métro, un carrelage beige et un carrelage blanc.
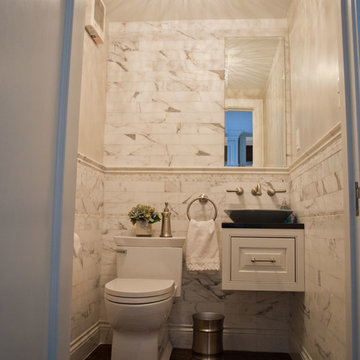
A custom floating vanity with surface-mounted sink bowl add to the charm and beauty of this tiny powder room.
Cette photo montre un petit WC et toilettes chic avec une vasque, un placard avec porte à panneau surélevé, des portes de placard blanches, un plan de toilette en quartz modifié, WC à poser, un carrelage blanc, un carrelage métro et un mur blanc.
Cette photo montre un petit WC et toilettes chic avec une vasque, un placard avec porte à panneau surélevé, des portes de placard blanches, un plan de toilette en quartz modifié, WC à poser, un carrelage blanc, un carrelage métro et un mur blanc.

Idées déco pour un petit WC et toilettes scandinave avec un placard sans porte, WC à poser, un carrelage métro, un mur blanc, un sol en bois brun, un lavabo intégré et un plan de toilette en surface solide.
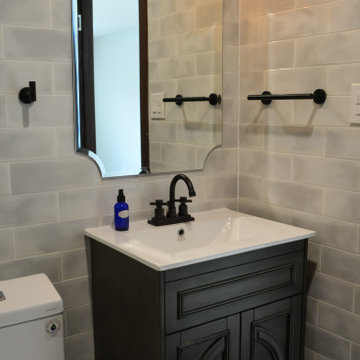
All new wall and floor tiles, new toilet, vanity, mirror and light sconce. Subway tiles with color and texture variation create a handmade feel while the shape of the mirror complements the floor tile pattern. Black hardware accents the rest of the black accents throughout the project.
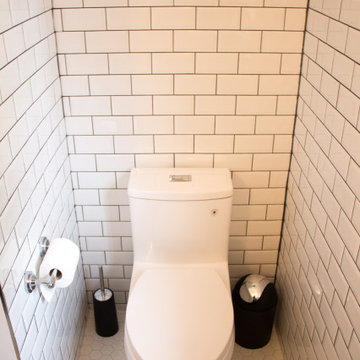
Custom beveled subway tile installed floor to ceiling throughout the entire space with modern finishes that fit extremely well with the 1945 period home. The room was expanded and the plumbing locations were relocated to improve overall flow and function.
Idées déco de WC et toilettes avec WC à poser et un carrelage métro
3