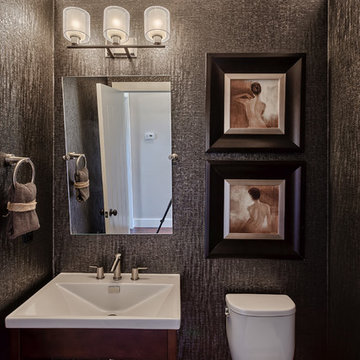Idées déco de WC et toilettes avec WC à poser et un lavabo de ferme
Trier par :
Budget
Trier par:Populaires du jour
201 - 220 sur 939 photos
1 sur 3
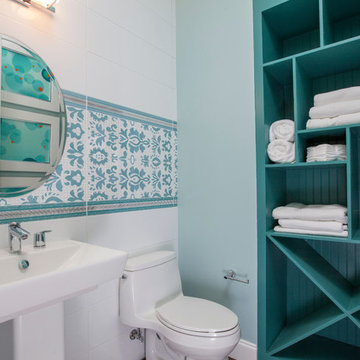
Like this Plan? See more of this project on our website http://gokeesee.com/homeplans
HOME PLAN ID: C13-03186-62A
Uneek Image
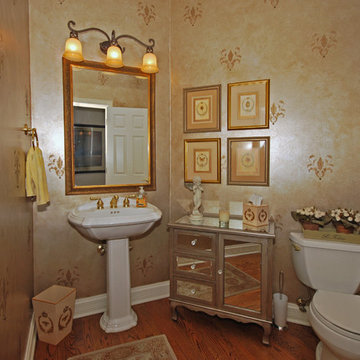
Inspiration pour un WC et toilettes traditionnel de taille moyenne avec WC à poser, un mur beige, un sol en bois brun, un lavabo de ferme et un sol marron.
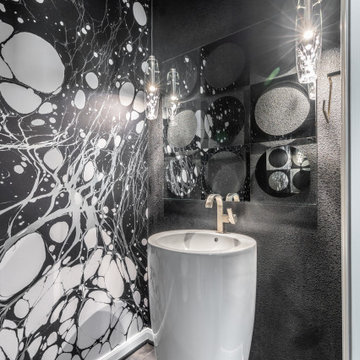
We went out of our galaxy with our sleek custom mural that covers the wall opposite the door. We added beautiful glass pendant lighting with crystal clusters at either side of an elegantly bold and glossy white tapered pedestal sink. Funky geometric mirrors that were original to the space were hung on adjacent walls and made our galaxy go on and on.
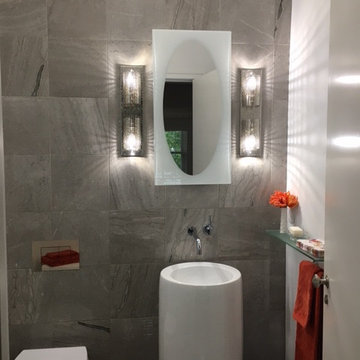
Less is More in this simple and poignant power room. The subtlely curved pedestal sink with wall hung faucets look more like sculpture than plumbing. In addition, the custom designed mirror and WOKA sconces create an ethereal feel to the space. A one piece water closet is also minimal and sculptural. Orange is the accent color that is expressed through accessories and art.
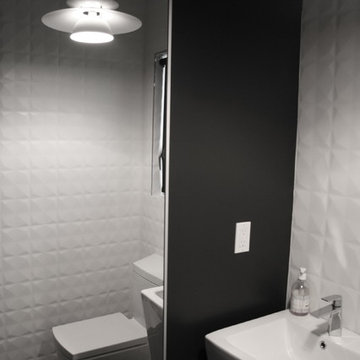
Cette photo montre un petit WC et toilettes moderne avec un lavabo de ferme, WC à poser, un carrelage blanc, des carreaux de porcelaine, un mur noir et sol en béton ciré.
![[Private Residence] Rock Creek Cattle Company](https://st.hzcdn.com/fimgs/pictures/bathrooms/private-residence-rock-creek-cattle-company-sway-and-co-interior-design-img~c5914cf505137fee_1696-1-f5b5224-w360-h360-b0-p0.jpg)
Réalisation d'un petit WC et toilettes chalet en bois brun avec un lavabo de ferme, un placard à porte shaker, un plan de toilette en bois, WC à poser, un carrelage multicolore, des dalles de pierre, un mur beige et parquet foncé.
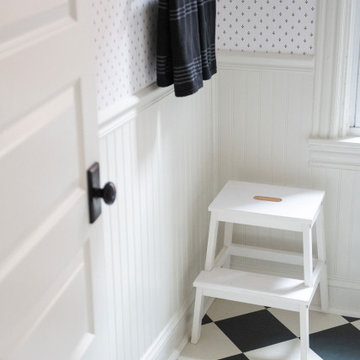
Exemple d'un WC et toilettes chic avec WC à poser, un mur gris, un sol en vinyl, un lavabo de ferme, un sol noir, meuble-lavabo sur pied et boiseries.
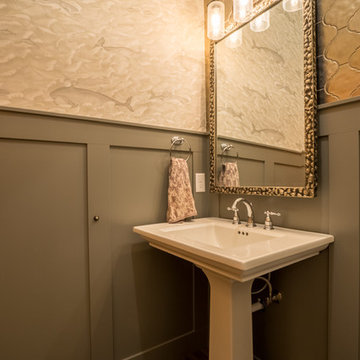
Réalisation d'un WC et toilettes tradition de taille moyenne avec WC à poser, un carrelage beige, carrelage en métal, un mur beige, parquet foncé, un lavabo de ferme, un plan de toilette en surface solide, un sol marron et un plan de toilette blanc.
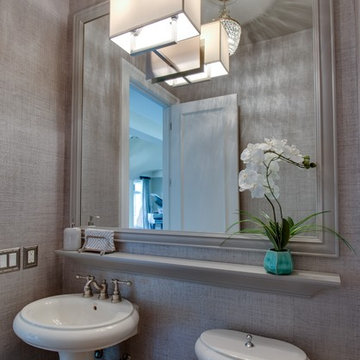
Exemple d'un WC et toilettes chic de taille moyenne avec WC à poser, un mur gris et un lavabo de ferme.
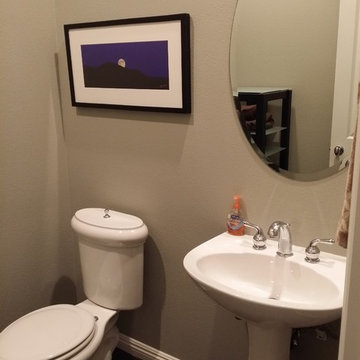
Aaron Vry
Inspiration pour un WC et toilettes traditionnel de taille moyenne avec un lavabo de ferme, WC à poser et un mur gris.
Inspiration pour un WC et toilettes traditionnel de taille moyenne avec un lavabo de ferme, WC à poser et un mur gris.
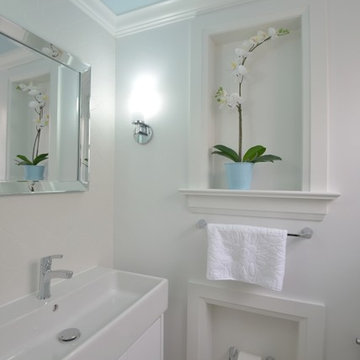
A 50 yr dated powder room was transformed into this glam retreat in a white and blue palette. Being a tiny 3 x 5 ft space we built custom niches to hold the toilet paper and orchid. Arabesque tiles on the focal wall white on white and a glam mirror and sconces complete the look. A pop of blue in an all white ceiling was like the blue icing on a white velvet cake !
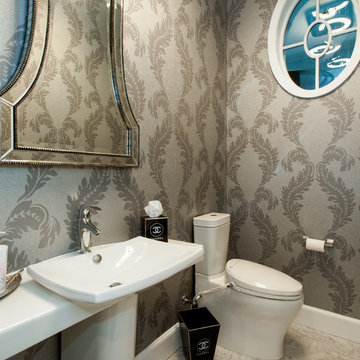
David Cohen
Exemple d'un petit WC et toilettes moderne avec un carrelage blanc, un carrelage de pierre, un mur gris, un sol en marbre, un lavabo de ferme et WC à poser.
Exemple d'un petit WC et toilettes moderne avec un carrelage blanc, un carrelage de pierre, un mur gris, un sol en marbre, un lavabo de ferme et WC à poser.
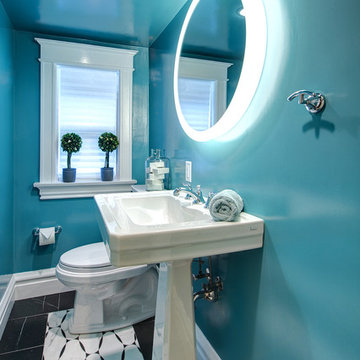
Custom Ann Sacks Mosaic Floor
SW#6487 Cloudburst Paint
Trinity Electric backlit Mirror
Matthew Harrer Photography
Idées déco pour un petit WC et toilettes contemporain avec WC à poser, un mur bleu, un lavabo de ferme, un sol noir et un sol en marbre.
Idées déco pour un petit WC et toilettes contemporain avec WC à poser, un mur bleu, un lavabo de ferme, un sol noir et un sol en marbre.
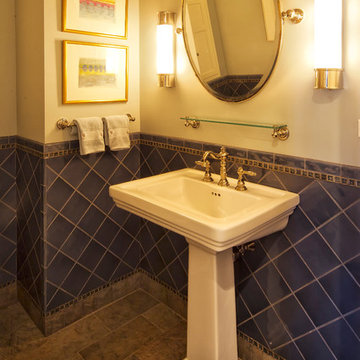
Powder room with pedestal sink and blue tile wainscotting with glass accent tiles.
Pete Weigley
Réalisation d'un WC et toilettes tradition avec WC à poser, un carrelage bleu et un lavabo de ferme.
Réalisation d'un WC et toilettes tradition avec WC à poser, un carrelage bleu et un lavabo de ferme.
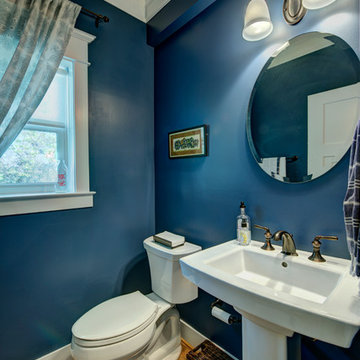
This extensive home renovation in McLean, VA featured a multi-room transformation. The kitchen, family room and living room were remodeled into an open concept space with beautiful hardwood floors throughout and recessed lighting to enhance the natural light reaching the home. With an emphasis on incorporating reclaimed products into their remodel, these MOSS customers were able to add rustic touches to their home. The home also included a basement remodel, multiple bedroom and bathroom remodels, as well as space for a laundry room, home gym and office.
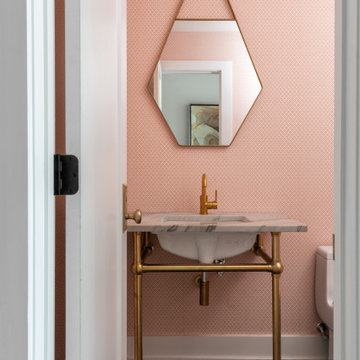
Idées déco pour un WC et toilettes avec un placard sans porte, WC à poser, un mur rose, un sol en carrelage de porcelaine, un lavabo de ferme, un plan de toilette en quartz modifié, un sol noir, un plan de toilette multicolore, meuble-lavabo sur pied et du papier peint.
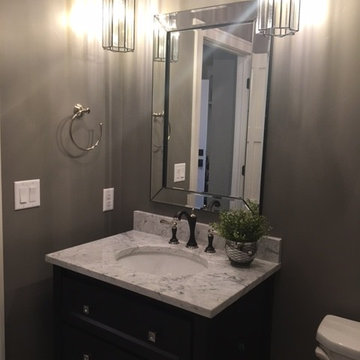
Lighting, Mirror: Inspired Spaces
Sink: Gerhard's Kitchen & Bath
Inspiration pour un WC et toilettes traditionnel avec des portes de placard marrons, WC à poser, un mur gris, un lavabo de ferme, un plan de toilette en granite et un sol gris.
Inspiration pour un WC et toilettes traditionnel avec des portes de placard marrons, WC à poser, un mur gris, un lavabo de ferme, un plan de toilette en granite et un sol gris.
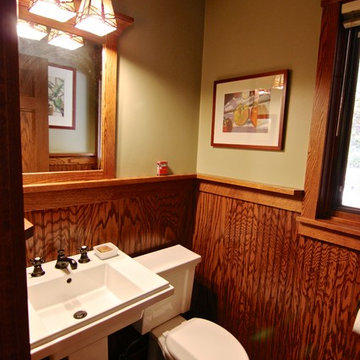
Cette photo montre un WC et toilettes craftsman de taille moyenne avec WC à poser, un mur vert et un lavabo de ferme.
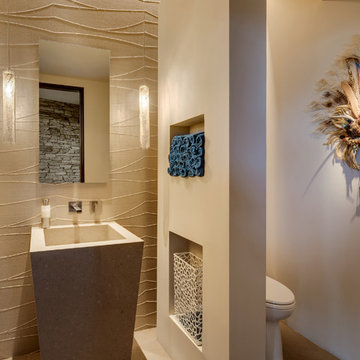
A 3-D wallpaper covers the back wall of this powder room, highlighted by indirect lighting from a trough in the ceiling. The dividing wall between sink and water closet floats in the space, not touching the back wall, which creates a feeling of spaciousness and interest.
Idées déco de WC et toilettes avec WC à poser et un lavabo de ferme
11
