Idées déco de WC et toilettes avec WC à poser et un lavabo de ferme
Trier par :
Budget
Trier par:Populaires du jour
101 - 120 sur 938 photos
1 sur 3
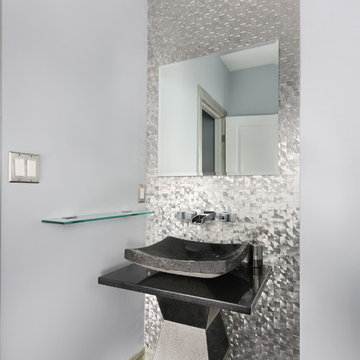
Cranshaw Photography
Inspiration pour un petit WC et toilettes design avec WC à poser, un carrelage noir, mosaïque, un sol en carrelage de terre cuite, un lavabo de ferme, un plan de toilette en granite, un mur gris et un sol gris.
Inspiration pour un petit WC et toilettes design avec WC à poser, un carrelage noir, mosaïque, un sol en carrelage de terre cuite, un lavabo de ferme, un plan de toilette en granite, un mur gris et un sol gris.
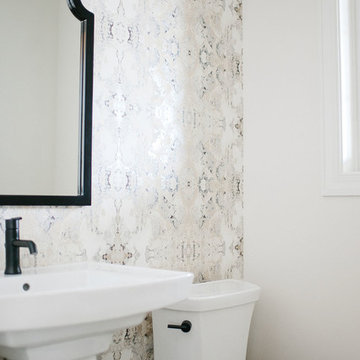
Melissa Oholendt
Idées déco pour un petit WC et toilettes moderne avec WC à poser, un mur blanc et un lavabo de ferme.
Idées déco pour un petit WC et toilettes moderne avec WC à poser, un mur blanc et un lavabo de ferme.

The wallpaper is a dark floral by Ellie Cashman Design.
The floor tiles are Calacatta honed 2x2 hexs.
The lights are Camille Sconces in hand rubbed brass by visual comfort.

The homeowners wanted to improve the layout and function of their tired 1980’s bathrooms. The master bath had a huge sunken tub that took up half the floor space and the shower was tiny and in small room with the toilet. We created a new toilet room and moved the shower to allow it to grow in size. This new space is far more in tune with the client’s needs. The kid’s bath was a large space. It only needed to be updated to today’s look and to flow with the rest of the house. The powder room was small, adding the pedestal sink opened it up and the wallpaper and ship lap added the character that it needed
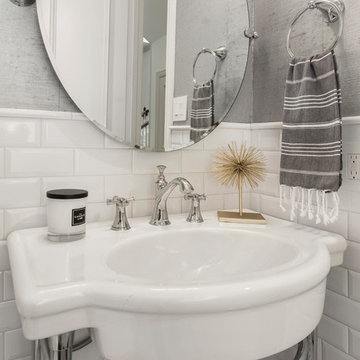
Our clients had already remodeled their master bath into a luxurious master suite, so they wanted their powder bath to have the same updated look! We turned their once dark, traditional bathroom into a sleek bright transitional powder bath!
We replaced the pedestal sink with a chrome Signature Hardware “Cierra” console vanity sink, which really gives this bathroom an updated yet classic look. The floor tile is a Carrara Thassos cube marble mosaic tile that creates a really cool effect on the floor. We added tile wainscotting on the walls, using a bright white ice beveled ceramic subway tile with Innovations “Chennai Grass” silver leaf wall covering above the tile. To top it all off, we installed a sleek Restoration Hardware Wilshire Triple sconce vanity wall light above the sink. Our clients are so pleased with their beautiful new powder bathroom!
Design/Remodel by Hatfield Builders & Remodelers | Photography by Versatile Imaging
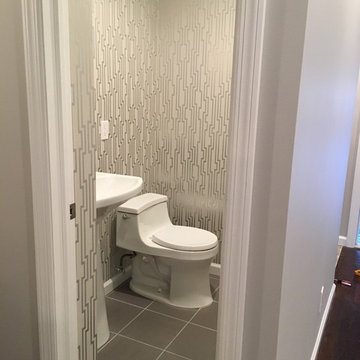
Demoed existing kitchen, walls, ceilings, floors, etc.
* Designed, fabricated and installed kitchen cabinets.
* Beautiful white quarts countertops.
* Viking stove
* Custom white stone fireplace with mounted TV.
* New powder room with wall paper, new tile, toilet, pedestal sink and more.
* New custom mud room area with tile, bench and cubbies for storage.
* Custom builtin near the dining room table for additional kitchen storage and seating.
* New windows and doors.
* Refinished floors throughout the first floor.
* Fresh paint throughout.
* And more ....
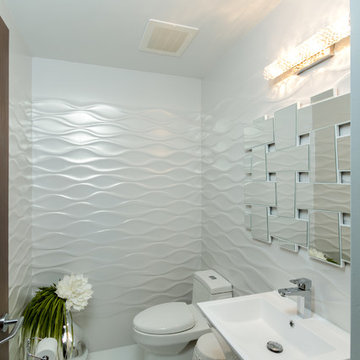
http://www.siredesign.com
Idée de décoration pour un WC et toilettes design avec un lavabo de ferme, WC à poser et un carrelage blanc.
Idée de décoration pour un WC et toilettes design avec un lavabo de ferme, WC à poser et un carrelage blanc.

beach house, coastal decor, coastal home. powder room
Cette image montre un WC et toilettes marin avec WC à poser, un mur bleu et un lavabo de ferme.
Cette image montre un WC et toilettes marin avec WC à poser, un mur bleu et un lavabo de ferme.
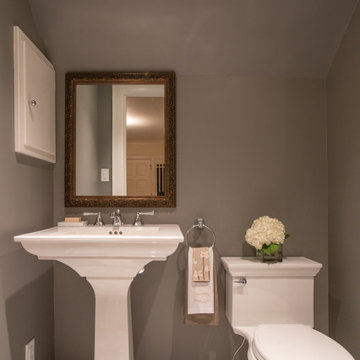
1920's powder room remodel in Kansas City, MO
Aménagement d'un petit WC et toilettes classique avec WC à poser, un mur gris, un sol en marbre, un lavabo de ferme et un sol gris.
Aménagement d'un petit WC et toilettes classique avec WC à poser, un mur gris, un sol en marbre, un lavabo de ferme et un sol gris.
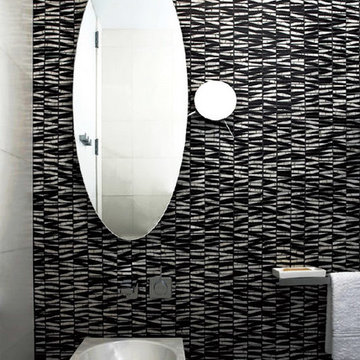
A 1920's Modernist black and white bath enlivens this upper east side apartment. The stark white tiles on all the walls except for the back wall and floor create a strong and dramatic contrast to the black and white marble zig-zag tiles. An oval mirror and satelllite make-up side element add to the fun.

Cette image montre un WC et toilettes craftsman de taille moyenne avec des portes de placard blanches, WC à poser, un mur rouge, un lavabo de ferme, meuble-lavabo sur pied, boiseries, sol en stratifié et un sol multicolore.
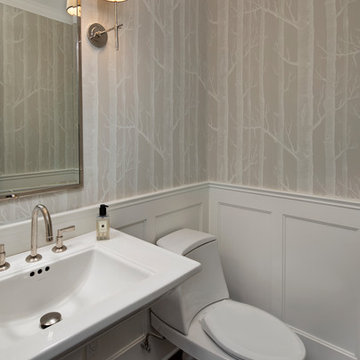
Powder Room with paneling, wallpaper, and pedestal sink. Photo by Bernard Andre
Aménagement d'un petit WC et toilettes classique avec WC à poser, un mur beige, parquet foncé, un lavabo de ferme et un sol marron.
Aménagement d'un petit WC et toilettes classique avec WC à poser, un mur beige, parquet foncé, un lavabo de ferme et un sol marron.
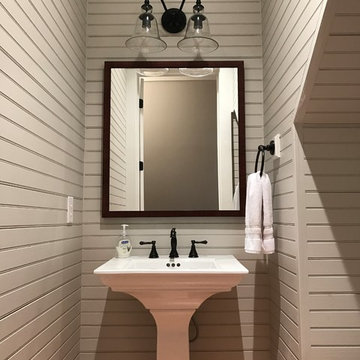
Cette image montre un petit WC et toilettes craftsman avec WC à poser, un mur gris et un lavabo de ferme.
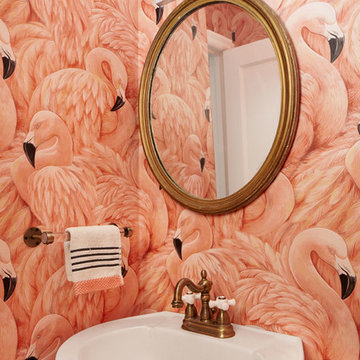
photos: Kyle Born for Homepolish
Réalisation d'un petit WC et toilettes bohème avec WC à poser, un mur rose et un lavabo de ferme.
Réalisation d'un petit WC et toilettes bohème avec WC à poser, un mur rose et un lavabo de ferme.
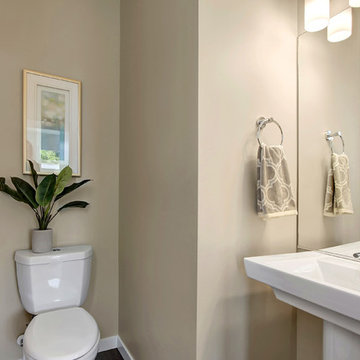
Idées déco pour un petit WC et toilettes contemporain avec des carreaux de céramique, un sol en bois brun, un lavabo de ferme, un mur beige et WC à poser.
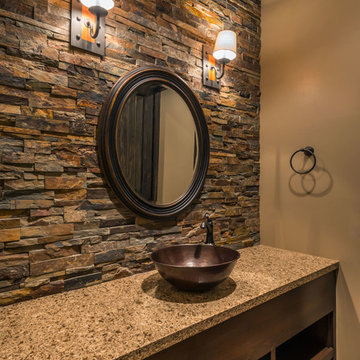
Vance Fox
Idée de décoration pour un WC et toilettes en bois foncé de taille moyenne avec un lavabo de ferme, un plan de toilette en surface solide, WC à poser, un carrelage de pierre, un mur marron et un sol en bois brun.
Idée de décoration pour un WC et toilettes en bois foncé de taille moyenne avec un lavabo de ferme, un plan de toilette en surface solide, WC à poser, un carrelage de pierre, un mur marron et un sol en bois brun.
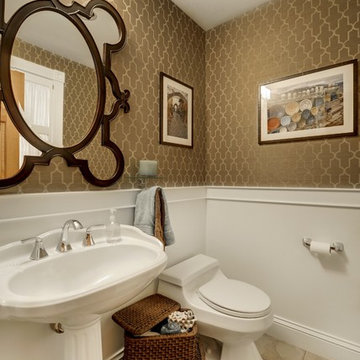
Inspiration pour un WC et toilettes traditionnel avec un lavabo de ferme, WC à poser et un carrelage beige.
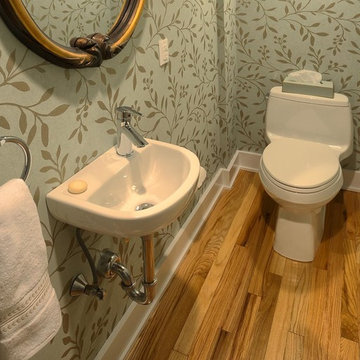
Construction of Powder Room in floor area taken from existing Hall/Stair including new fixtures, wood flooring, wall and ceiling finishes.
Photo by Sharp Image Studios.
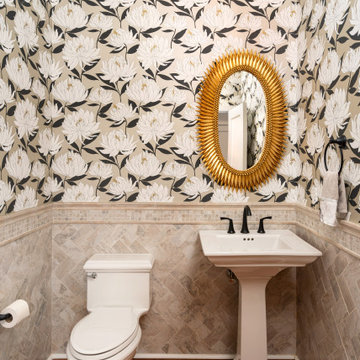
The architectural features of the modern home create a charming feel alongside the home's traditional features. The interior design team at Henck Design strategically incorporated other modern and transitional elements, fabrics, and wallpapers.
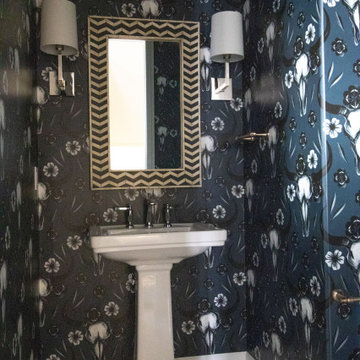
Cette photo montre un WC et toilettes sud-ouest américain avec WC à poser, un lavabo de ferme et du papier peint.
Idées déco de WC et toilettes avec WC à poser et un lavabo de ferme
6