Idées déco de WC et toilettes avec WC à poser et un lavabo intégré
Trier par :
Budget
Trier par:Populaires du jour
101 - 120 sur 940 photos
1 sur 3

Aménagement d'un WC et toilettes classique de taille moyenne avec un placard en trompe-l'oeil, des portes de placard blanches, WC à poser, un mur noir, carreaux de ciment au sol, un lavabo intégré, un plan de toilette en quartz modifié, un sol multicolore et un plan de toilette blanc.
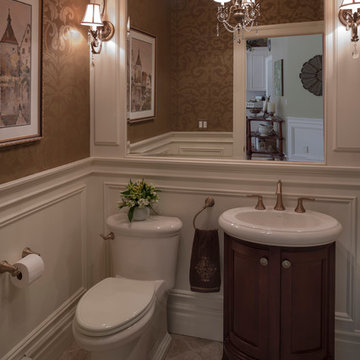
Inspiration pour un petit WC et toilettes traditionnel en bois foncé avec un placard avec porte à panneau encastré, WC à poser, un carrelage beige, un mur marron, un sol en carrelage de porcelaine et un lavabo intégré.
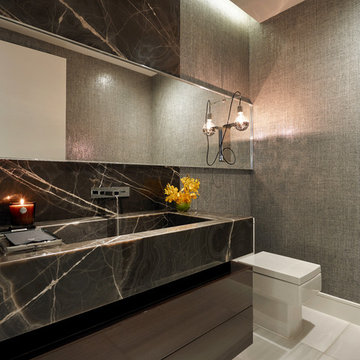
Barry Grossman
Cette photo montre un WC et toilettes tendance de taille moyenne avec WC à poser, un plan de toilette en marbre, un placard à porte plane, des portes de placard marrons, un mur gris et un lavabo intégré.
Cette photo montre un WC et toilettes tendance de taille moyenne avec WC à poser, un plan de toilette en marbre, un placard à porte plane, des portes de placard marrons, un mur gris et un lavabo intégré.
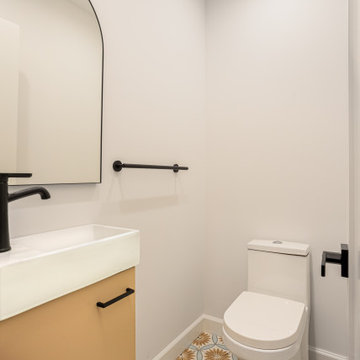
A Lovely 1100 sq. bungalow in the heart of Silverlake stood untouched for almost half a century.
This home as built was a 2 bedrooms + 1 bathroom with a good size living room.
Client purchased it for the sake of turning it into a rental property.
With a few good internal twists and space planning we converted this little bungalow into a full blown 3bed + 2.5 bath with a master suite.
All of this without adding even 1 square inch to the building.
Kitchen was moved to a more central location; a portion of a closet was converted into a powder room and the old utility room/laundry was turned into the master bathroom.

For a couple of young web developers buying their first home in Redwood Shores, we were hired to do a complete interior remodel of a cookie cutter house originally built in 1996. The original finishes looked more like the 80s than the 90s, consisting of raised-panel oak cabinets, 12 x 12 yellow-beige floor tiles, tile counters and brown-beige wall to wall carpeting. The kitchen and bathrooms were utterly basic and the doors, fireplace and TV niche were also very dated. We selected all new finishes in tones of gray and silver per our clients’ tastes and created new layouts for the kitchen and bathrooms. We also designed a custom accent wall for their TV (very important for gamers) and track-mounted sliding 3-Form resin doors to separate their living room from their office. To animate the two story living space we customized a Mizu pendant light by Terzani and in the kitchen we selected an accent wall of seamless Caesarstone, Fuscia lights designed by Achille Castiglioni (one of our favorite modernist pendants) and designed a two-level island and a drop-down ceiling accent “cloud: to coordinate with the color of the accent wall. The master bath features a minimalist bathtub and floating vanity, an internally lit Electric Mirror and Porcelanosa tile.
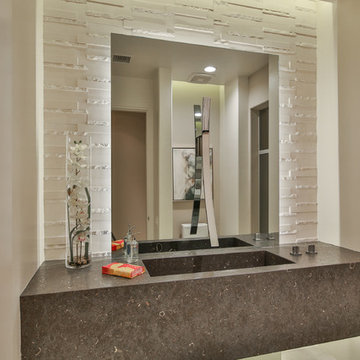
Trent Teigen
Idées déco pour un WC et toilettes contemporain de taille moyenne avec WC à poser, un carrelage blanc, du carrelage en pierre calcaire, un mur beige, un sol en carrelage de porcelaine, un lavabo intégré, un plan de toilette en calcaire, un sol beige et un plan de toilette gris.
Idées déco pour un WC et toilettes contemporain de taille moyenne avec WC à poser, un carrelage blanc, du carrelage en pierre calcaire, un mur beige, un sol en carrelage de porcelaine, un lavabo intégré, un plan de toilette en calcaire, un sol beige et un plan de toilette gris.
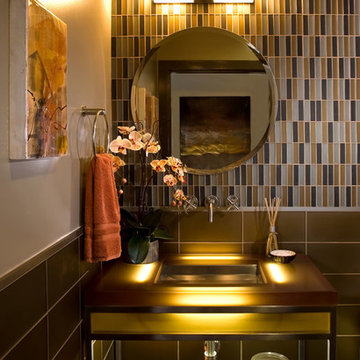
PC: Applied Photography
Réalisation d'un WC et toilettes design de taille moyenne avec WC à poser, un carrelage multicolore, un carrelage noir, un carrelage en pâte de verre, un mur beige et un lavabo intégré.
Réalisation d'un WC et toilettes design de taille moyenne avec WC à poser, un carrelage multicolore, un carrelage noir, un carrelage en pâte de verre, un mur beige et un lavabo intégré.
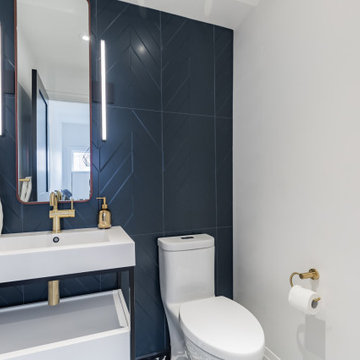
Feature wall in teal green large format chevron tiles teamed up with black and white patterned floor tiles. Walnut framed elongated mirror, a one piece toilet with hidden traps and soft close seat. The vanity exposes the drain p-trap - plumbing fixtures, toilet paper holder and towel rack in satin brass; linear LED wall sconces flank the vanity mirror; black 2-panel door with matte black hardware

The powder room of the kitchen is clean and modern with a window to the rear yard.
Idées déco pour un WC et toilettes contemporain de taille moyenne avec un placard à porte plane, des portes de placard blanches, WC à poser, un mur blanc, un sol en bois brun, un lavabo intégré, un plan de toilette en surface solide, un sol marron, un plan de toilette blanc et meuble-lavabo suspendu.
Idées déco pour un WC et toilettes contemporain de taille moyenne avec un placard à porte plane, des portes de placard blanches, WC à poser, un mur blanc, un sol en bois brun, un lavabo intégré, un plan de toilette en surface solide, un sol marron, un plan de toilette blanc et meuble-lavabo suspendu.

Exemple d'un petit WC et toilettes moderne avec un placard à porte affleurante, des portes de placard marrons, WC à poser, un carrelage blanc, du carrelage en ardoise, un mur blanc, un lavabo intégré, un sol marron et un plan de toilette blanc.

Aménagement d'un petit WC et toilettes industriel avec WC à poser, un carrelage gris, un mur gris, un sol en ardoise, un lavabo intégré, un plan de toilette en béton, un sol gris et un plan de toilette gris.
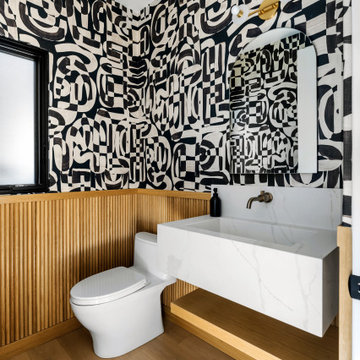
Réalisation d'un WC et toilettes design avec WC à poser, un mur multicolore, un sol en bois brun, un lavabo intégré, un sol marron, un plan de toilette blanc, meuble-lavabo suspendu, boiseries et du papier peint.

Elon Pure White Quartzite interlocking Ledgerstone on feature wall. Mini Jasper low-voltage pendants. Custom blue vanity and marble top by Ayr Cabinet Co.
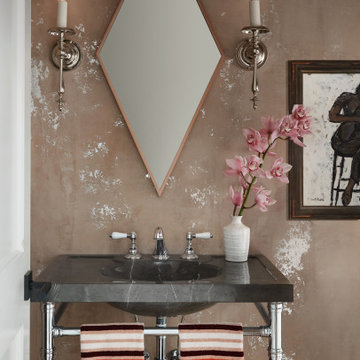
Silver Leaf Plaster Walls in this Old World meets New World Powder Room
Cette photo montre un WC et toilettes chic de taille moyenne avec un placard en trompe-l'oeil, WC à poser, un mur rose, parquet clair, un lavabo intégré, un plan de toilette en marbre, un sol beige et un plan de toilette marron.
Cette photo montre un WC et toilettes chic de taille moyenne avec un placard en trompe-l'oeil, WC à poser, un mur rose, parquet clair, un lavabo intégré, un plan de toilette en marbre, un sol beige et un plan de toilette marron.
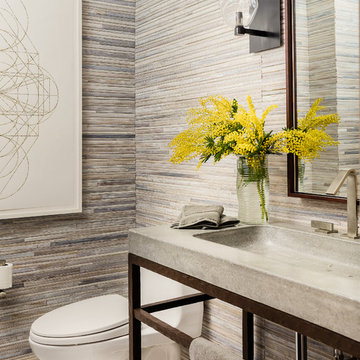
Bath room
Inspiration pour un WC et toilettes design avec WC à poser, un carrelage gris, un lavabo intégré, un sol gris et un plan de toilette gris.
Inspiration pour un WC et toilettes design avec WC à poser, un carrelage gris, un lavabo intégré, un sol gris et un plan de toilette gris.

No strangers to remodeling, the new owners of this St. Paul tudor knew they could update this decrepit 1920 duplex into a single-family forever home.
A list of desired amenities was a catalyst for turning a bedroom into a large mudroom, an open kitchen space where their large family can gather, an additional exterior door for direct access to a patio, two home offices, an additional laundry room central to bedrooms, and a large master bathroom. To best understand the complexity of the floor plan changes, see the construction documents.
As for the aesthetic, this was inspired by a deep appreciation for the durability, colors, textures and simplicity of Norwegian design. The home’s light paint colors set a positive tone. An abundance of tile creates character. New lighting reflecting the home’s original design is mixed with simplistic modern lighting. To pay homage to the original character several light fixtures were reused, wallpaper was repurposed at a ceiling, the chimney was exposed, and a new coffered ceiling was created.
Overall, this eclectic design style was carefully thought out to create a cohesive design throughout the home.
Come see this project in person, September 29 – 30th on the 2018 Castle Home Tour.
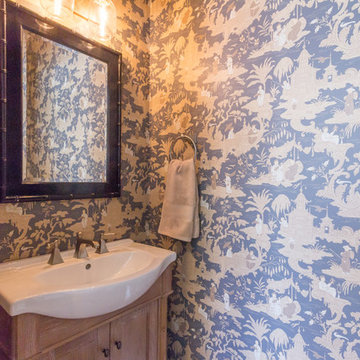
mel madden photography
Réalisation d'un petit WC et toilettes asiatique en bois vieilli avec un placard en trompe-l'oeil, WC à poser, un mur bleu, un sol en bois brun et un lavabo intégré.
Réalisation d'un petit WC et toilettes asiatique en bois vieilli avec un placard en trompe-l'oeil, WC à poser, un mur bleu, un sol en bois brun et un lavabo intégré.
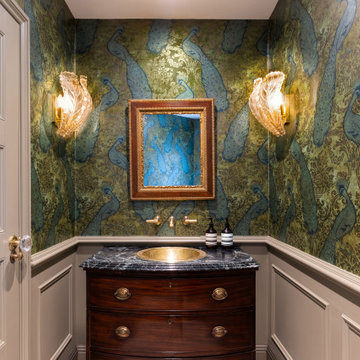
One of the highlights of this project is this beautiful antique dresser that has been meticulously upcycled to create a striking centrepiece.
A perfect blend of classic charm and modern innovation, the unit's design is heightened by incorporating lush Verde marble and a characterful Moroccan pitted brass inset basin.
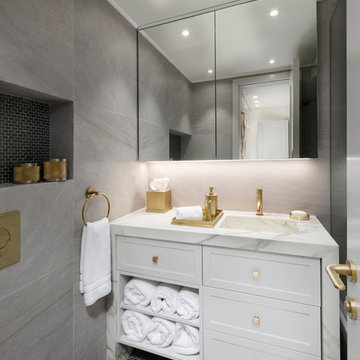
A hotel bathroom at home. Sleek and modern. Stylish and sophisticated. Photography: Elad Gonen
Inspiration pour un WC et toilettes design avec un placard à porte shaker, des portes de placard blanches, WC à poser, un carrelage gris, un sol en carrelage de terre cuite, un lavabo intégré, un sol noir et un plan de toilette blanc.
Inspiration pour un WC et toilettes design avec un placard à porte shaker, des portes de placard blanches, WC à poser, un carrelage gris, un sol en carrelage de terre cuite, un lavabo intégré, un sol noir et un plan de toilette blanc.
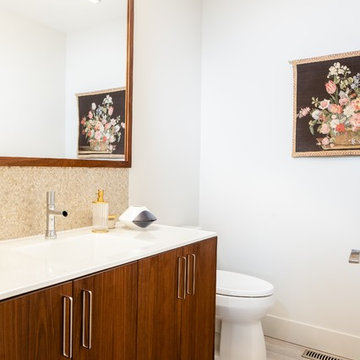
Powder room with gold hexagon backsplash tile
Réalisation d'un petit WC et toilettes design en bois brun avec un placard à porte plane, WC à poser, carrelage en métal, un mur blanc, un sol en carrelage de porcelaine, un lavabo intégré, un plan de toilette en surface solide, un sol gris et un plan de toilette blanc.
Réalisation d'un petit WC et toilettes design en bois brun avec un placard à porte plane, WC à poser, carrelage en métal, un mur blanc, un sol en carrelage de porcelaine, un lavabo intégré, un plan de toilette en surface solide, un sol gris et un plan de toilette blanc.
Idées déco de WC et toilettes avec WC à poser et un lavabo intégré
6