Idées déco de WC et toilettes avec WC à poser et un mur noir
Trier par :
Budget
Trier par:Populaires du jour
61 - 80 sur 320 photos
1 sur 3
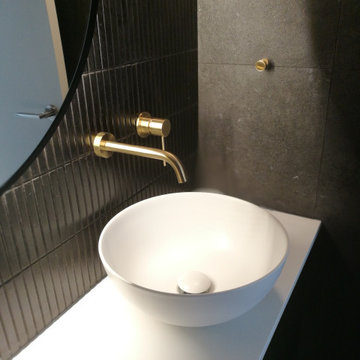
Exemple d'un petit WC et toilettes tendance avec un placard à porte plane, des portes de placard noires, WC à poser, un carrelage noir, des carreaux de céramique, un mur noir, un sol en carrelage de porcelaine, une vasque, un plan de toilette en quartz modifié, un sol gris, un plan de toilette blanc et meuble-lavabo suspendu.

Complete powder room remodel
Exemple d'un petit WC et toilettes avec des portes de placard blanches, WC à poser, un mur noir, parquet clair, un lavabo intégré, meuble-lavabo sur pied, un plafond en papier peint et boiseries.
Exemple d'un petit WC et toilettes avec des portes de placard blanches, WC à poser, un mur noir, parquet clair, un lavabo intégré, meuble-lavabo sur pied, un plafond en papier peint et boiseries.
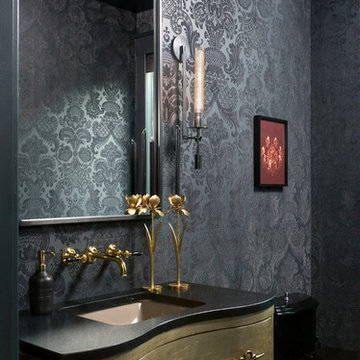
This powder bathroom with dark, flocked wallpaper, exudes a moody vibe that makes it seem more special than just a place to powder your nose.
Photo by Emily Minton Redfield
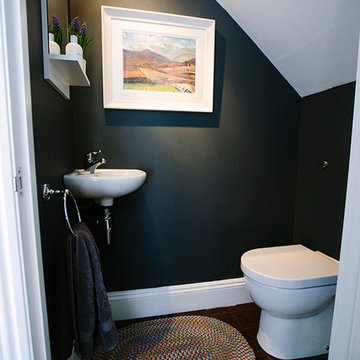
Photographer: Leanne Dixon
This under stairs cloakroom toilet makes use of this small and otherwise awkward space. With it's dark grey colours combined with simple but yet striking wall art, takes this stylish and modern toilet to a whole new level.

Exemple d'un petit WC et toilettes nature en bois clair avec un placard sans porte, WC à poser, un mur noir, un sol en ardoise, un lavabo encastré, un plan de toilette en quartz modifié, un sol noir et un plan de toilette blanc.
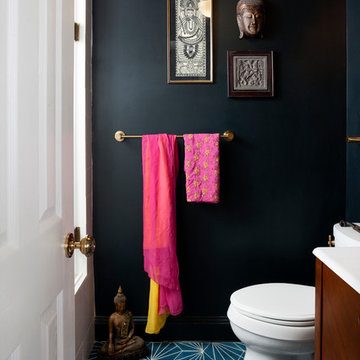
Stacy Zarin Goldberg
Idées déco pour un WC et toilettes éclectique en bois foncé de taille moyenne avec un plan vasque, WC à poser, un carrelage bleu, un mur noir et sol en béton ciré.
Idées déco pour un WC et toilettes éclectique en bois foncé de taille moyenne avec un plan vasque, WC à poser, un carrelage bleu, un mur noir et sol en béton ciré.

Idée de décoration pour un WC et toilettes tradition avec un placard sans porte, des portes de placard grises, WC à poser, un mur noir, un lavabo intégré, un sol noir, un plan de toilette gris, meuble-lavabo encastré et du papier peint.
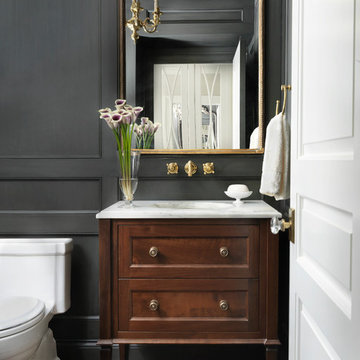
Alise O'Brien Photography
Space planning by Mitchell Wall Architects
Construction by PK Construction
Idées déco pour un petit WC et toilettes classique avec WC à poser, un mur noir, un sol en bois brun, un lavabo encastré et un plan de toilette en marbre.
Idées déco pour un petit WC et toilettes classique avec WC à poser, un mur noir, un sol en bois brun, un lavabo encastré et un plan de toilette en marbre.
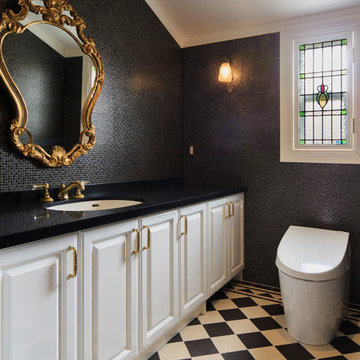
Annie's Style
Cette photo montre un grand WC et toilettes victorien avec un placard avec porte à panneau surélevé, des portes de placard blanches, WC à poser, un carrelage noir, un carrelage blanc, un carrelage en pâte de verre, un mur noir, un sol en carrelage de céramique, un lavabo encastré et un plan de toilette noir.
Cette photo montre un grand WC et toilettes victorien avec un placard avec porte à panneau surélevé, des portes de placard blanches, WC à poser, un carrelage noir, un carrelage blanc, un carrelage en pâte de verre, un mur noir, un sol en carrelage de céramique, un lavabo encastré et un plan de toilette noir.
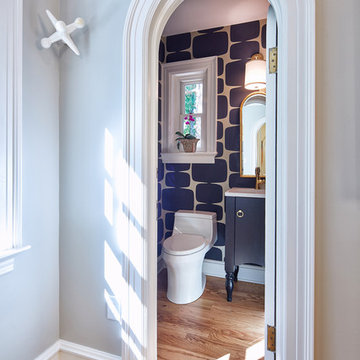
Compact Powder Bath big on style. Modern wallpaper mixed with traditional fixtures and custom vanity. Reuse of arched door made a big architectural impact.

Our clients purchased a new house, but wanted to add their own personal style and touches to make it really feel like home. We added a few updated to the exterior, plus paneling in the entryway and formal sitting room, customized the master closet, and cosmetic updates to the kitchen, formal dining room, great room, formal sitting room, laundry room, children’s spaces, nursery, and master suite. All new furniture, accessories, and home-staging was done by InHance. Window treatments, wall paper, and paint was updated, plus we re-did the tile in the downstairs powder room to glam it up. The children’s bedrooms and playroom have custom furnishings and décor pieces that make the rooms feel super sweet and personal. All the details in the furnishing and décor really brought this home together and our clients couldn’t be happier!
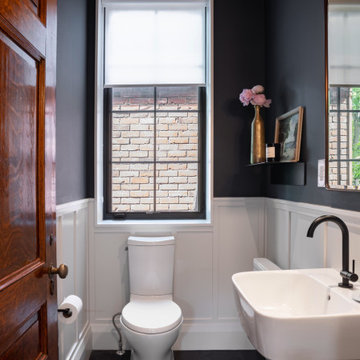
Exemple d'un WC et toilettes chic de taille moyenne avec WC à poser, un mur noir, un sol en ardoise, un lavabo suspendu, un sol noir, meuble-lavabo suspendu et boiseries.

Aménagement d'un petit WC et toilettes contemporain en bois brun avec WC à poser, un carrelage noir, mosaïque, un mur noir, un plan de toilette blanc, meuble-lavabo suspendu et du papier peint.
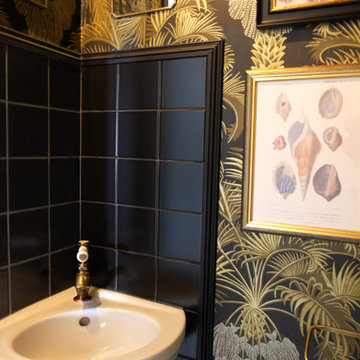
Réalisation d'un petit WC et toilettes ethnique avec WC à poser, un mur noir, un sol en carrelage de céramique et un sol noir.
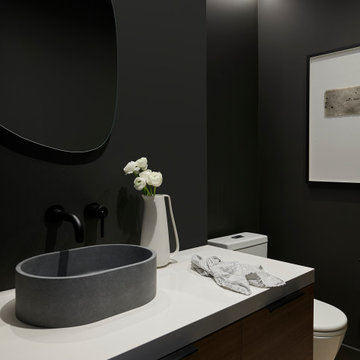
Réalisation d'un WC et toilettes design en bois foncé de taille moyenne avec WC à poser, un mur noir, parquet clair, une vasque, un plan de toilette en quartz modifié, un sol beige, un plan de toilette blanc et meuble-lavabo suspendu.

This powder room has a marble console sink complete with a terra-cotta Spanish tile ogee patterned wall.
Exemple d'un petit WC et toilettes méditerranéen avec des portes de placard blanches, WC à poser, un carrelage beige, des carreaux en terre cuite, un mur noir, parquet clair, un plan vasque, un plan de toilette en marbre, un sol beige, un plan de toilette gris et meuble-lavabo sur pied.
Exemple d'un petit WC et toilettes méditerranéen avec des portes de placard blanches, WC à poser, un carrelage beige, des carreaux en terre cuite, un mur noir, parquet clair, un plan vasque, un plan de toilette en marbre, un sol beige, un plan de toilette gris et meuble-lavabo sur pied.

Cette image montre un petit WC et toilettes traditionnel avec un placard sans porte, des portes de placard blanches, WC à poser, un mur noir, un lavabo posé, un plan de toilette en quartz modifié, un plan de toilette blanc, meuble-lavabo suspendu et du papier peint.
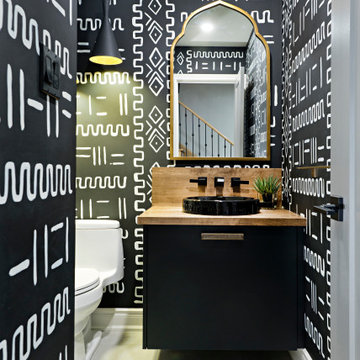
A person’s home is the place where their personality can flourish. In this client’s case, it was their love for their native homeland of Kenya, Africa. One of the main challenges with these space was to remain within the client’s budget. It was important to give this home lots of character, so hiring a faux finish artist to hand-paint the walls in an African inspired pattern for powder room to emphasizing their existing pieces was the perfect solution to staying within their budget needs. Each room was carefully planned to showcase their African heritage in each aspect of the home. The main features included deep wood tones paired with light walls, and dark finishes. A hint of gold was used throughout the house, to complement the spaces and giving the space a bit of a softer feel.
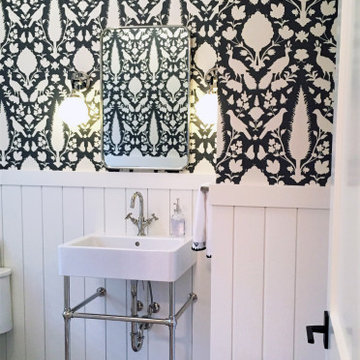
Beautiful powder bath off of the front door and before entering the great room. White wainscoting, antique pedestal sink and black/white bird motif make this space as quaint as can be.
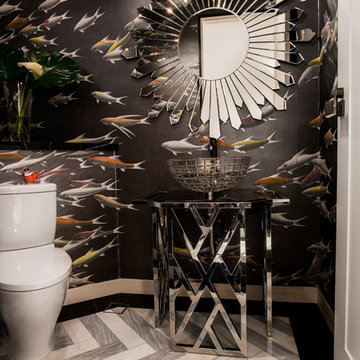
Réalisation d'un WC et toilettes design avec WC à poser, un carrelage gris, un mur noir, un sol en marbre, un lavabo de ferme et un plan de toilette en acier inoxydable.
Idées déco de WC et toilettes avec WC à poser et un mur noir
4