Idées déco de WC et toilettes avec WC à poser et un mur rose
Trier par :
Budget
Trier par:Populaires du jour
61 - 80 sur 88 photos
1 sur 3
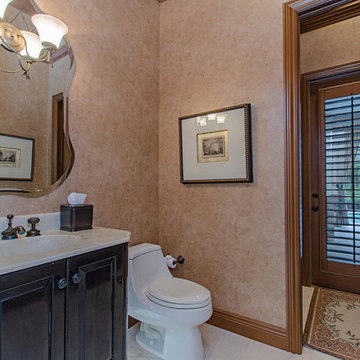
Aménagement d'un petit WC et toilettes classique en bois foncé avec un placard avec porte à panneau surélevé, WC à poser, un carrelage beige, des carreaux de porcelaine, un mur rose, un sol en carrelage de porcelaine, un lavabo intégré et un plan de toilette en marbre.
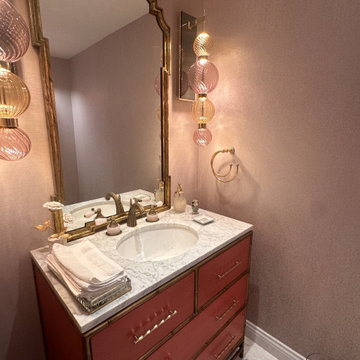
the powder room was fully remodeled with marble flooring, art, and amazing Murano glass lighting sconces
Aménagement d'un WC et toilettes classique de taille moyenne avec un placard en trompe-l'oeil, des portes de placard rouges, WC à poser, un carrelage multicolore, un mur rose, un sol en marbre, un lavabo encastré, un plan de toilette en marbre, un sol blanc, un plan de toilette blanc, meuble-lavabo encastré et du papier peint.
Aménagement d'un WC et toilettes classique de taille moyenne avec un placard en trompe-l'oeil, des portes de placard rouges, WC à poser, un carrelage multicolore, un mur rose, un sol en marbre, un lavabo encastré, un plan de toilette en marbre, un sol blanc, un plan de toilette blanc, meuble-lavabo encastré et du papier peint.
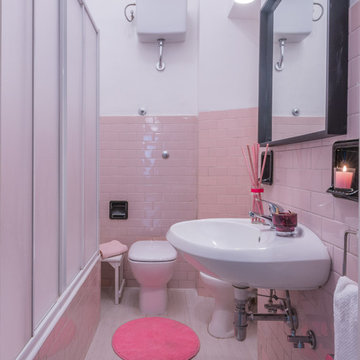
Servizio di home staging per un appartamento in affitto. Affittato alla prima visita dopo solo due giorni dalla pubblicazione!!!. Servizio fotografico: Francesco Panico
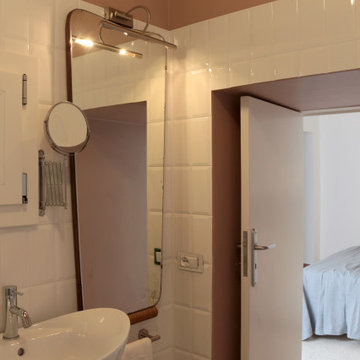
Nei bagni dei mobiletti restaurati dal falegname di fiducia e trasformati in mobile bagno e un rivestimento di mattonelle bianche montate in verticale per slanciare gli ambienti.
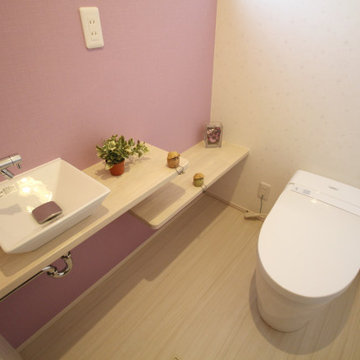
Idées déco pour un petit WC et toilettes moderne avec WC à poser, un carrelage rose, un mur rose, un sol en contreplaqué, un lavabo posé, un sol beige, un plan de toilette beige, meuble-lavabo suspendu, un plafond en papier peint et du papier peint.
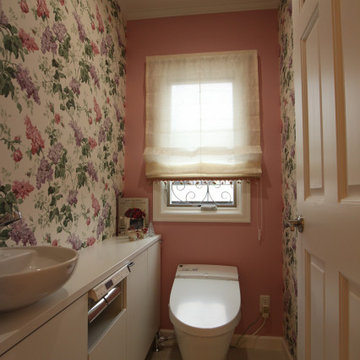
Réalisation d'un petit WC et toilettes victorien avec un placard à porte plane, des portes de placard blanches, WC à poser, un mur rose, carreaux de ciment au sol, un lavabo encastré, un plan de toilette en surface solide, un sol blanc et un plan de toilette blanc.

Cloakroom Interior Design with a Manor House in Warwickshire.
A splash back was required to support the surface area in the vicinity, and protect the wallpaper. The curved bespoke vanity was designed to fit the space, with a ledge to support the sink. The wooden wall shelf was handmade using wood remains from the estate.
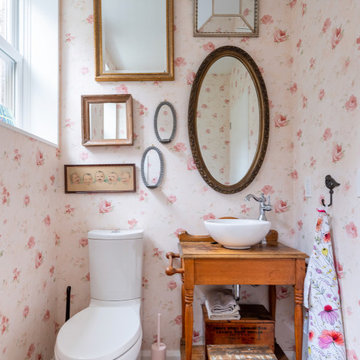
A truly special property located in a sought after Toronto neighbourhood, this large family home renovation sought to retain the charm and history of the house in a contemporary way. The full scale underpin and large rear addition served to bring in natural light and expand the possibilities of the spaces. A vaulted third floor contains the master bedroom and bathroom with a cozy library/lounge that walks out to the third floor deck - revealing views of the downtown skyline. A soft inviting palate permeates the home but is juxtaposed with punches of colour, pattern and texture. The interior design playfully combines original parts of the home with vintage elements as well as glass and steel and millwork to divide spaces for working, relaxing and entertaining. An enormous sliding glass door opens the main floor to the sprawling rear deck and pool/hot tub area seamlessly. Across the lawn - the garage clad with reclaimed barnboard from the old structure has been newly build and fully rough-in for a potential future laneway house.
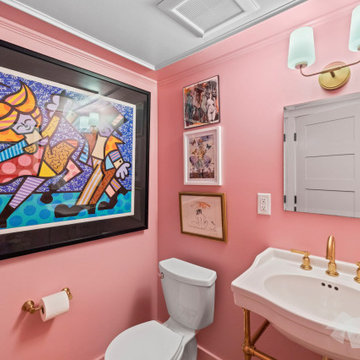
Pink can really pack a punch and isn’t for everyone, but this bright color , Cyclamen, by Sherwin Williams was the perfect compliment for the owners eclectic, art collection.
The space was previously a full bath, but was minimized in order to volunteer space for the primary bath -(see Elegant Bathroom Makeover).
A freestanding sink vanity was used to provide more visual space. Gold fixtures add to the bling that the owner was looking for.
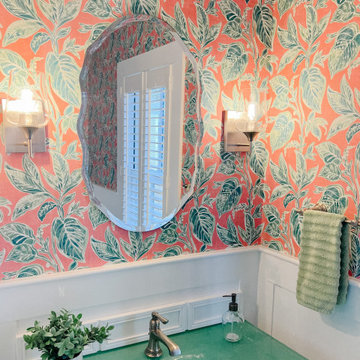
My clients wanted a powder room that surprised and delighted guests to their home. The pink and green wall paper, custom fusion glass sink and counter, and rattan details make this bathroom cheerful, sophisticated, and uplifting.
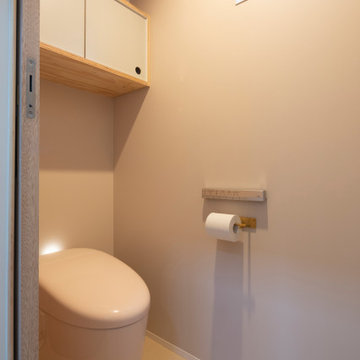
Réalisation d'un petit WC et toilettes nordique en bois brun avec WC à poser, un mur rose, un sol en vinyl, un plan de toilette en bois, un sol beige, meuble-lavabo encastré, un plafond en papier peint et du papier peint.
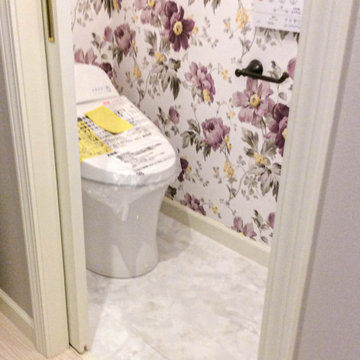
Cette photo montre un WC et toilettes victorien avec WC à poser, un mur rose et du papier peint.

芦屋市 K様邸
Idées déco pour un WC et toilettes classique avec WC à poser, un mur rose, un sol en marbre et un sol beige.
Idées déco pour un WC et toilettes classique avec WC à poser, un mur rose, un sol en marbre et un sol beige.
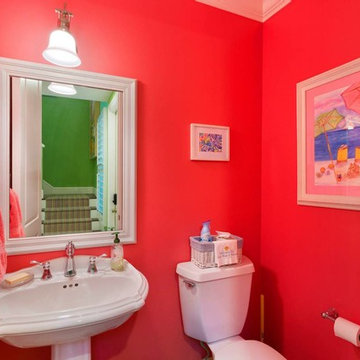
Powder Room
Réalisation d'un WC et toilettes marin de taille moyenne avec WC à poser, un mur rose, un sol en carrelage de céramique, un lavabo de ferme et un sol beige.
Réalisation d'un WC et toilettes marin de taille moyenne avec WC à poser, un mur rose, un sol en carrelage de céramique, un lavabo de ferme et un sol beige.
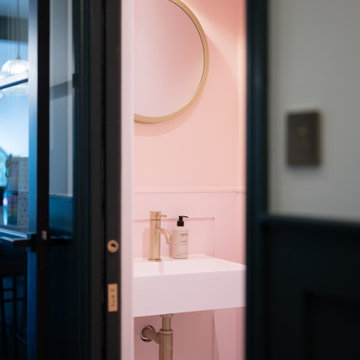
Idée de décoration pour un petit WC et toilettes design avec WC à poser, un mur rose, un sol en carrelage de terre cuite, un lavabo suspendu, un sol multicolore, meuble-lavabo suspendu et du lambris.

Aménagement d'un petit WC et toilettes éclectique avec un placard à porte shaker, des portes de placard blanches, WC à poser, un carrelage bleu, des carreaux en terre cuite, un mur rose, un sol en bois brun, un lavabo encastré, un plan de toilette en quartz modifié, un sol marron, un plan de toilette blanc, meuble-lavabo sur pied et du papier peint.
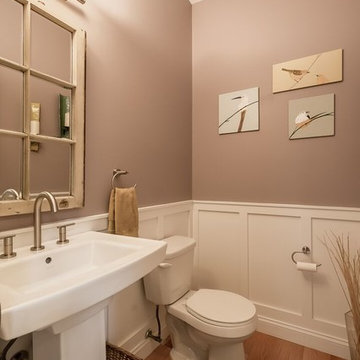
Idée de décoration pour un petit WC et toilettes tradition avec un lavabo de ferme, un sol marron, un sol en bois brun, WC à poser et un mur rose.
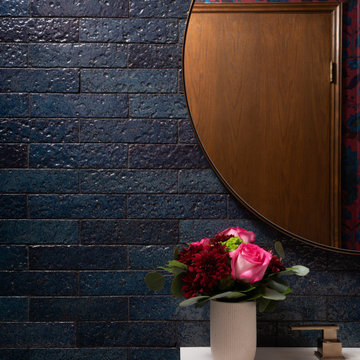
Idée de décoration pour un petit WC et toilettes bohème avec un placard à porte shaker, des portes de placard blanches, WC à poser, un carrelage bleu, un mur rose, un sol en bois brun, un lavabo encastré, un plan de toilette en quartz modifié, un sol marron, un plan de toilette blanc, meuble-lavabo sur pied, du papier peint et des carreaux en terre cuite.
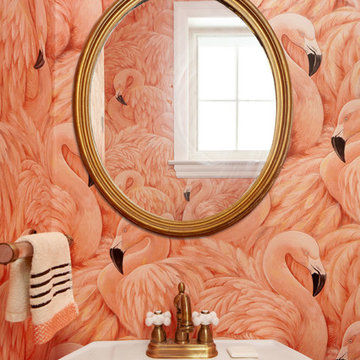
photos: Kyle Born for Homepolish
Aménagement d'un petit WC et toilettes éclectique avec WC à poser, un mur rose et un lavabo de ferme.
Aménagement d'un petit WC et toilettes éclectique avec WC à poser, un mur rose et un lavabo de ferme.
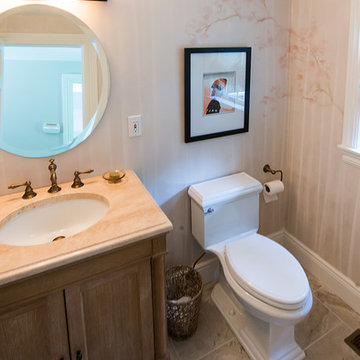
Photos taken by Rob Gulotta
Cette image montre un petit WC et toilettes traditionnel en bois brun avec un placard en trompe-l'oeil, WC à poser, un mur rose, un sol en carrelage de céramique, un lavabo encastré, un plan de toilette en marbre et un sol beige.
Cette image montre un petit WC et toilettes traditionnel en bois brun avec un placard en trompe-l'oeil, WC à poser, un mur rose, un sol en carrelage de céramique, un lavabo encastré, un plan de toilette en marbre et un sol beige.
Idées déco de WC et toilettes avec WC à poser et un mur rose
4