Idées déco de WC et toilettes avec WC à poser et un plan de toilette en quartz modifié
Trier par :
Budget
Trier par:Populaires du jour
121 - 140 sur 1 711 photos
1 sur 3
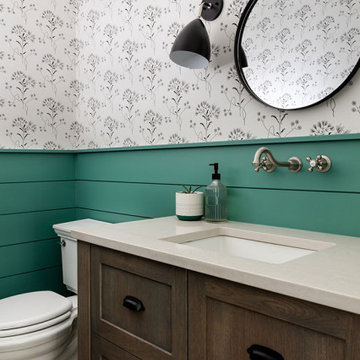
Our Seattle studio designed this stunning 5,000+ square foot Snohomish home to make it comfortable and fun for a wonderful family of six.
On the main level, our clients wanted a mudroom. So we removed an unused hall closet and converted the large full bathroom into a powder room. This allowed for a nice landing space off the garage entrance. We also decided to close off the formal dining room and convert it into a hidden butler's pantry. In the beautiful kitchen, we created a bright, airy, lively vibe with beautiful tones of blue, white, and wood. Elegant backsplash tiles, stunning lighting, and sleek countertops complete the lively atmosphere in this kitchen.
On the second level, we created stunning bedrooms for each member of the family. In the primary bedroom, we used neutral grasscloth wallpaper that adds texture, warmth, and a bit of sophistication to the space creating a relaxing retreat for the couple. We used rustic wood shiplap and deep navy tones to define the boys' rooms, while soft pinks, peaches, and purples were used to make a pretty, idyllic little girls' room.
In the basement, we added a large entertainment area with a show-stopping wet bar, a large plush sectional, and beautifully painted built-ins. We also managed to squeeze in an additional bedroom and a full bathroom to create the perfect retreat for overnight guests.
For the decor, we blended in some farmhouse elements to feel connected to the beautiful Snohomish landscape. We achieved this by using a muted earth-tone color palette, warm wood tones, and modern elements. The home is reminiscent of its spectacular views – tones of blue in the kitchen, primary bathroom, boys' rooms, and basement; eucalyptus green in the kids' flex space; and accents of browns and rust throughout.
---Project designed by interior design studio Kimberlee Marie Interiors. They serve the Seattle metro area including Seattle, Bellevue, Kirkland, Medina, Clyde Hill, and Hunts Point.
For more about Kimberlee Marie Interiors, see here: https://www.kimberleemarie.com/
To learn more about this project, see here:
https://www.kimberleemarie.com/modern-luxury-home-remodel-snohomish

In this full service residential remodel project, we left no stone, or room, unturned. We created a beautiful open concept living/dining/kitchen by removing a structural wall and existing fireplace. This home features a breathtaking three sided fireplace that becomes the focal point when entering the home. It creates division with transparency between the living room and the cigar room that we added. Our clients wanted a home that reflected their vision and a space to hold the memories of their growing family. We transformed a contemporary space into our clients dream of a transitional, open concept home.
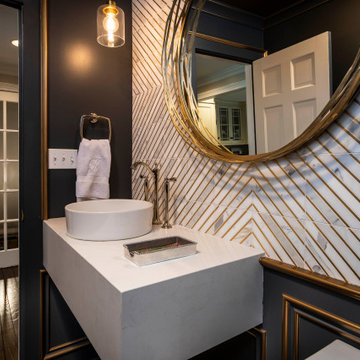
These homeowners came to us to renovate a number of areas of their home. In their formal powder bath they wanted a sophisticated polished room that was elegant and custom in design. The formal powder was designed around stunning marble and gold wall tile with a custom starburst layout coming from behind the center of the birds nest round brass mirror. A white floating quartz countertop houses a vessel bowl sink and vessel bowl height faucet in polished nickel, wood panel and molding’s were painted black with a gold leaf detail which carried over to the ceiling for the WOW.
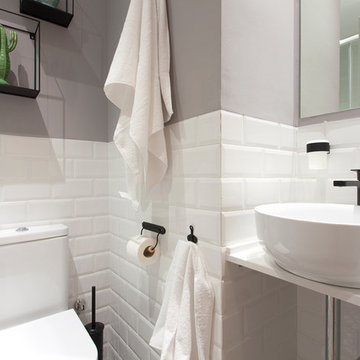
Cette image montre un petit WC et toilettes minimaliste avec un placard sans porte, WC à poser, un carrelage blanc, un carrelage métro, un mur gris, un sol en carrelage de céramique, une vasque, un plan de toilette en quartz modifié, un sol multicolore et un plan de toilette blanc.
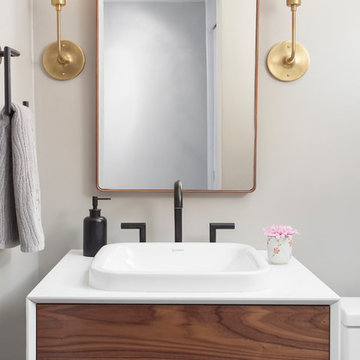
This postage stamp of a bathroom needed some love. We cleaned up the vintage glass tiled walls that were falling apart and gave this powder room a very clean, modern look, befitting of the adjacent kitchen remodel. Photo by Mike Schwartz

This project was such a treat for me to get to work on. It is a family friends kitchen and this remodel is something they have wanted to do since moving into their home so I was honored to help them with this makeover. We pretty much started from scratch, removed a drywall pantry to create space to move the ovens to a wall that made more sense and create an amazing focal point with the new wood hood. For finishes light and bright was key so the main cabinetry got a brushed white finish and the island grounds the space with its darker finish. Some glitz and glamour were pulled in with the backsplash tile, countertops, lighting and subtle arches in the cabinetry. The connected powder room got a similar update, carrying the main cabinetry finish into the space but we added some unexpected touches with a patterned tile floor, hammered vessel bowl sink and crystal knobs. The new space is welcoming and bright and sure to house many family gatherings for years to come.
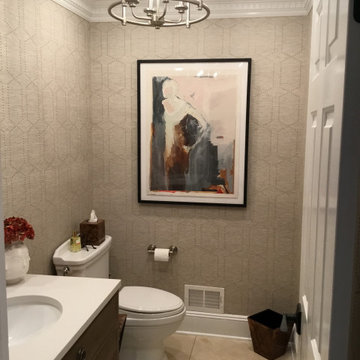
Fabulous Transitional Powder Room with Rivet Phillip Jeffries Wallcovering.
Just the Right Piece
Warren, NJ 07059
Idées déco pour un WC et toilettes classique de taille moyenne avec WC à poser, un mur beige, un sol en carrelage de céramique, un lavabo encastré, un plan de toilette en quartz modifié, un sol beige, un plan de toilette blanc, meuble-lavabo sur pied et du papier peint.
Idées déco pour un WC et toilettes classique de taille moyenne avec WC à poser, un mur beige, un sol en carrelage de céramique, un lavabo encastré, un plan de toilette en quartz modifié, un sol beige, un plan de toilette blanc, meuble-lavabo sur pied et du papier peint.
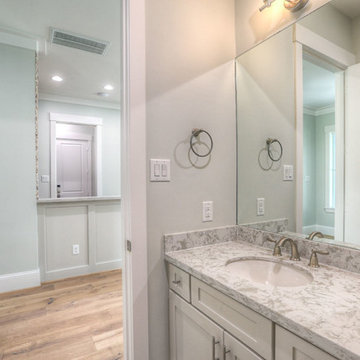
Idée de décoration pour un petit WC et toilettes tradition avec un placard à porte shaker, un mur gris, un lavabo encastré, des portes de placard grises, WC à poser et un plan de toilette en quartz modifié.

Idées déco pour un petit WC et toilettes classique avec un placard à porte plane, des portes de placard blanches, WC à poser, un carrelage gris, mosaïque, un mur gris, un sol en vinyl, un lavabo encastré, un plan de toilette en quartz modifié, un sol gris, un plan de toilette blanc et meuble-lavabo encastré.
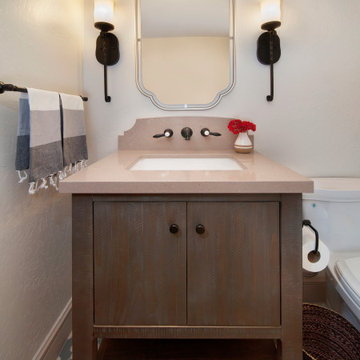
Powder Room Remodel
Cette photo montre un petit WC et toilettes méditerranéen en bois foncé avec un placard à porte plane, WC à poser, un mur blanc, un sol en carrelage de céramique, un lavabo suspendu, un plan de toilette en quartz modifié, un sol multicolore, un plan de toilette marron et meuble-lavabo sur pied.
Cette photo montre un petit WC et toilettes méditerranéen en bois foncé avec un placard à porte plane, WC à poser, un mur blanc, un sol en carrelage de céramique, un lavabo suspendu, un plan de toilette en quartz modifié, un sol multicolore, un plan de toilette marron et meuble-lavabo sur pied.
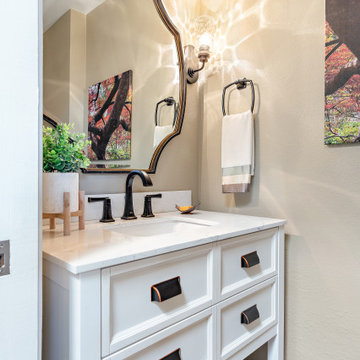
Idée de décoration pour un petit WC et toilettes tradition avec un placard avec porte à panneau encastré, des portes de placard blanches, WC à poser, un carrelage beige, un mur beige, un sol en bois brun, un lavabo encastré, un plan de toilette en quartz modifié, un sol marron, un plan de toilette blanc et meuble-lavabo sur pied.
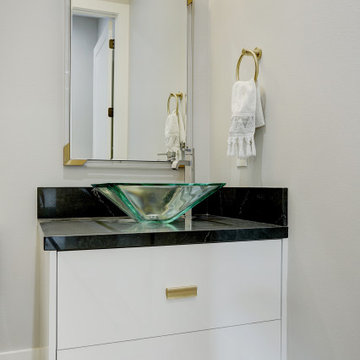
Beautiful powder bath with gold finishes.
Exemple d'un WC et toilettes tendance de taille moyenne avec un placard à porte plane, des portes de placard blanches, un mur gris, une vasque, un sol beige, un plan de toilette noir, meuble-lavabo suspendu, WC à poser, parquet clair et un plan de toilette en quartz modifié.
Exemple d'un WC et toilettes tendance de taille moyenne avec un placard à porte plane, des portes de placard blanches, un mur gris, une vasque, un sol beige, un plan de toilette noir, meuble-lavabo suspendu, WC à poser, parquet clair et un plan de toilette en quartz modifié.
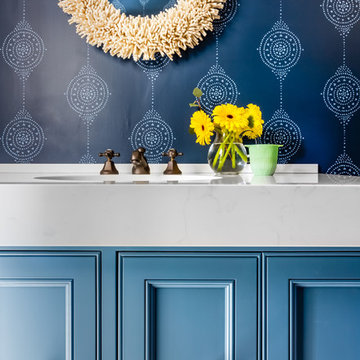
A lovely powder bathroom with a coastal feel welcomes guests in this Seattle area powder bathroom.
Wallpaper & Mirror - Serena + Lily
Faucet - Pottery Barn
Countertop - Quartz
Cabinet Vanity - Acadia Craft
Hardware - Anthropologie
Ceiling + Millwork - Sherwin Williams Pure White
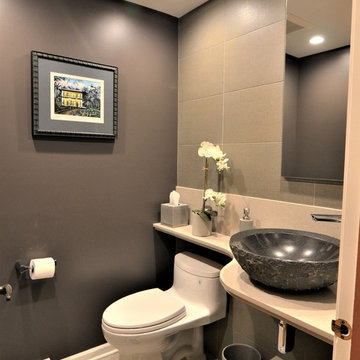
Joseph Kiselyk
Aménagement d'un petit WC et toilettes moderne avec WC à poser, un carrelage marron, des carreaux de porcelaine, un mur violet, un sol en carrelage de porcelaine, une vasque, un plan de toilette en quartz modifié et un sol gris.
Aménagement d'un petit WC et toilettes moderne avec WC à poser, un carrelage marron, des carreaux de porcelaine, un mur violet, un sol en carrelage de porcelaine, une vasque, un plan de toilette en quartz modifié et un sol gris.

Cette photo montre un petit WC et toilettes moderne avec un placard à porte plane, des portes de placard blanches, WC à poser, un carrelage gris, des carreaux de porcelaine, un mur gris, un sol en carrelage de porcelaine, une vasque, un plan de toilette en quartz modifié et un sol gris.
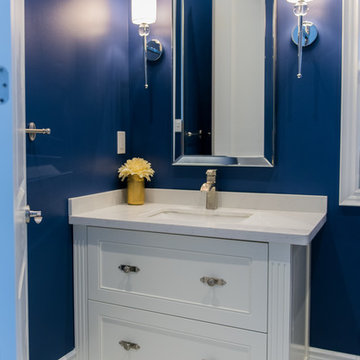
Navy walls create a perfect backdrop to white vanity and marble floors. Custom roman shade add the pattern and texture to balance this small space.
Interior Design by Aman Than Interiors
Photography by Six Studio
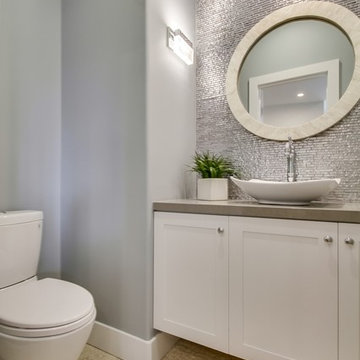
Réalisation d'un WC et toilettes de taille moyenne avec une vasque, un placard à porte shaker, des portes de placard blanches, un plan de toilette en quartz modifié, WC à poser, mosaïque, un mur gris et un sol en carrelage de porcelaine.
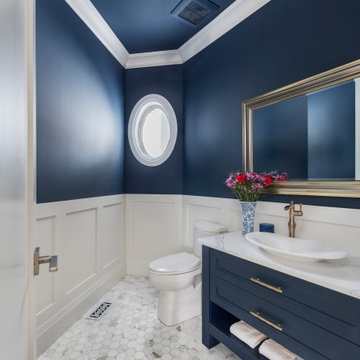
Cette image montre un WC et toilettes de taille moyenne avec un placard avec porte à panneau encastré, des portes de placard bleues, WC à poser, un mur bleu, une vasque, un plan de toilette en quartz modifié, un sol blanc, un plan de toilette blanc, meuble-lavabo sur pied et boiseries.
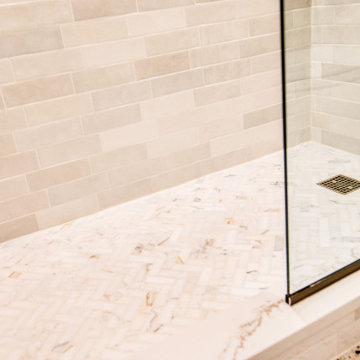
This amazing condo remodel features everything from new Benjamin Moore paint to new hardwood floors and most things in between. The kitchen and guest bathroom both received a whole new facelift. In the kitchen the light blue gray flat panel cabinets bring a pop of color that meshes perfectly with the white backsplash and countertops. Gold fixtures and hardware are sprinkled about for the best amount of sparkle. With a new textured vanity and new tiles the guest bathroom is a dream. Porcelain floor tiles and ceramic wall tiles line this bathroom in a beautiful monochromatic color. A new gray vanity with double under-mount sinks was added to the master bathroom as well. All coming together to make this condo look amazing.
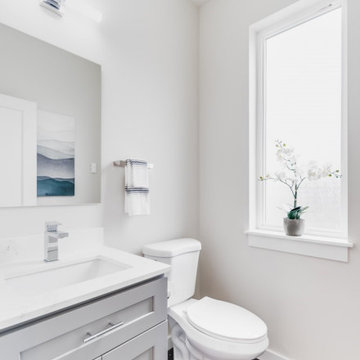
Powder room on the first floor. View plan THD-8743: https://www.thehousedesigners.com/plan/polishchuk-residence-8743/
Idées déco de WC et toilettes avec WC à poser et un plan de toilette en quartz modifié
7