Idées déco de WC et toilettes avec WC à poser et un sol en travertin
Trier par :
Budget
Trier par:Populaires du jour
81 - 100 sur 131 photos
1 sur 3
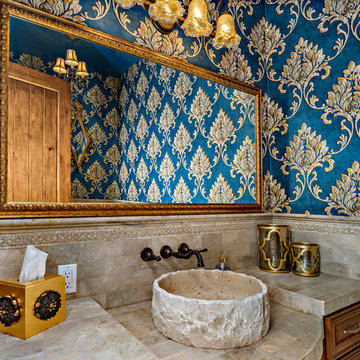
The travertine tile wraps the walls in this powder room. The ceiling height is 10 feet so the travertine tile on the wall was done extra high. The wallpaper gives this powder room a formal, jewel box feel.
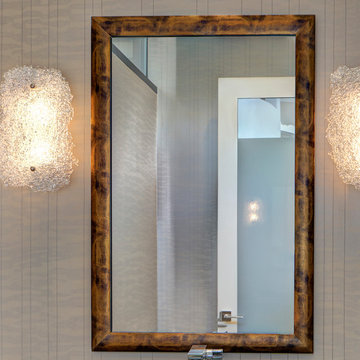
Contemporary Powder Room with vintage light fixtures and modern plumbing fixtures.
Inspiration pour un WC et toilettes design de taille moyenne avec un placard sans porte, des portes de placard beiges, WC à poser, un mur beige, un sol en travertin, un plan de toilette en quartz, un sol beige, un plan de toilette marron, meuble-lavabo suspendu et du papier peint.
Inspiration pour un WC et toilettes design de taille moyenne avec un placard sans porte, des portes de placard beiges, WC à poser, un mur beige, un sol en travertin, un plan de toilette en quartz, un sol beige, un plan de toilette marron, meuble-lavabo suspendu et du papier peint.
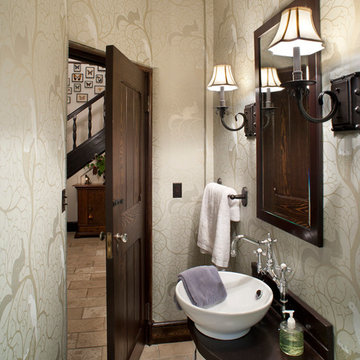
David Deitrich
Aménagement d'un petit WC et toilettes classique avec WC à poser, un carrelage beige, un mur multicolore, un sol en travertin, une vasque, un plan de toilette en bois et un plan de toilette marron.
Aménagement d'un petit WC et toilettes classique avec WC à poser, un carrelage beige, un mur multicolore, un sol en travertin, une vasque, un plan de toilette en bois et un plan de toilette marron.
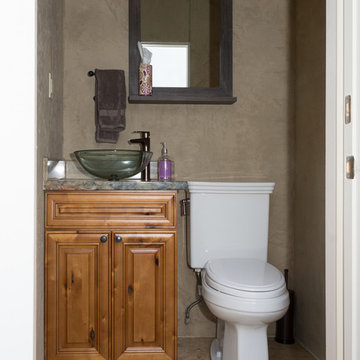
Aménagement d'un petit WC et toilettes classique en bois brun avec un placard avec porte à panneau surélevé, WC à poser, un mur marron, un sol en travertin, une vasque, un plan de toilette en granite et un sol marron.
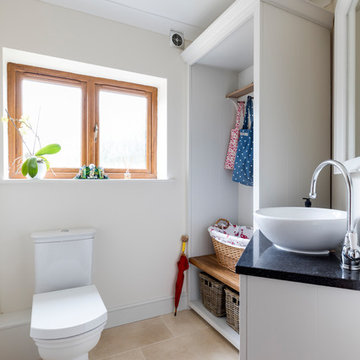
Chris Snook
Idée de décoration pour un WC et toilettes tradition de taille moyenne avec WC à poser, un sol en travertin, une vasque et un sol beige.
Idée de décoration pour un WC et toilettes tradition de taille moyenne avec WC à poser, un sol en travertin, une vasque et un sol beige.
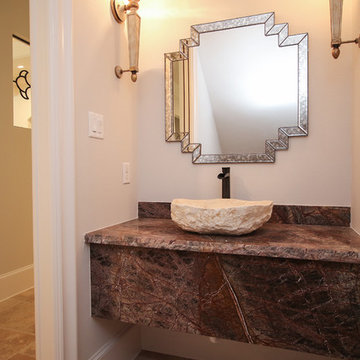
Aménagement d'un grand WC et toilettes contemporain avec WC à poser, un carrelage beige, un mur beige, un sol en travertin, une vasque, un plan de toilette en granite et un sol beige.
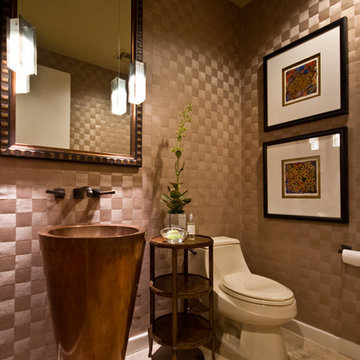
Jack London Photography
Idée de décoration pour un WC et toilettes tradition avec un lavabo de ferme, WC à poser et un sol en travertin.
Idée de décoration pour un WC et toilettes tradition avec un lavabo de ferme, WC à poser et un sol en travertin.
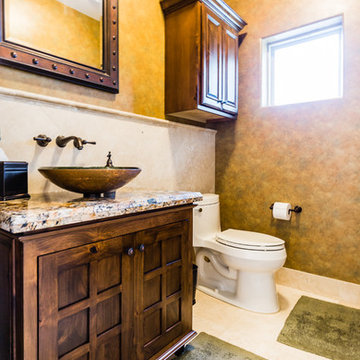
Timelessbytiffany.com
Aménagement d'un petit WC et toilettes méditerranéen en bois foncé avec une vasque, un placard en trompe-l'oeil, un plan de toilette en granite, WC à poser, un carrelage beige, un sol en travertin et des carreaux de porcelaine.
Aménagement d'un petit WC et toilettes méditerranéen en bois foncé avec une vasque, un placard en trompe-l'oeil, un plan de toilette en granite, WC à poser, un carrelage beige, un sol en travertin et des carreaux de porcelaine.
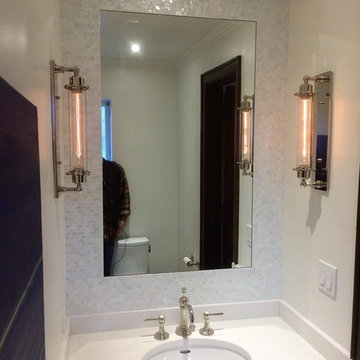
Cette image montre un WC et toilettes traditionnel de taille moyenne avec un placard avec porte à panneau surélevé, des portes de placard marrons, WC à poser, un carrelage blanc, un mur blanc, un sol en travertin, un lavabo encastré, un plan de toilette en quartz modifié et un sol beige.

This powder bathroom design was for Vicki Gunvalson of the Real Housewives of Orange County. The vanity came from Home Goods a few years ago and VG did not want to replace it, so I had Peter Bolton refinish it and give it new life through paint and a little added burlap to hide the interior of the open doors. The wall sconce light fixtures and Spanish hand painted mirror were another great antique store find here in San Diego.
Interior Design by Leanne Michael
Custom Wall & Vanity Finish by Peter Bolton
Photography by Gail Owens
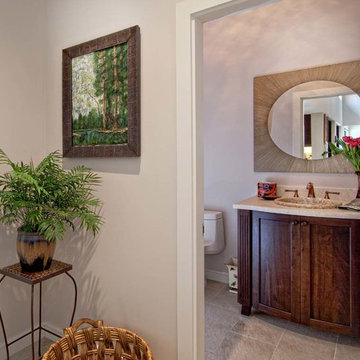
Idées déco pour un WC et toilettes exotique en bois foncé de taille moyenne avec un placard avec porte à panneau encastré, WC à poser, un mur beige, un sol en travertin, un lavabo posé et un plan de toilette en quartz modifié.
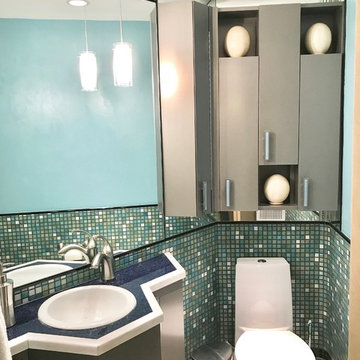
Exemple d'un petit WC et toilettes éclectique avec un placard à porte plane, des portes de placard grises, WC à poser, un carrelage bleu, mosaïque, un sol en travertin, un lavabo posé, un plan de toilette en granite, un sol beige, un plan de toilette bleu et un mur multicolore.
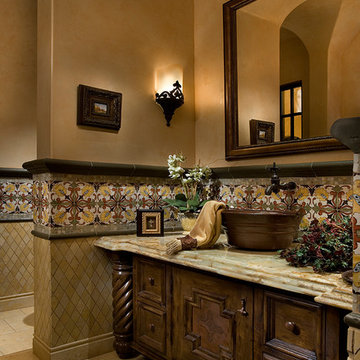
Custom vanity and custom sink for this rustic powder bathroom.
Idée de décoration pour un très grand WC et toilettes chalet avec un placard en trompe-l'oeil, des portes de placard marrons, WC à poser, un carrelage multicolore, mosaïque, un mur multicolore, un sol en travertin, une vasque, un plan de toilette en quartz, un sol multicolore et un plan de toilette multicolore.
Idée de décoration pour un très grand WC et toilettes chalet avec un placard en trompe-l'oeil, des portes de placard marrons, WC à poser, un carrelage multicolore, mosaïque, un mur multicolore, un sol en travertin, une vasque, un plan de toilette en quartz, un sol multicolore et un plan de toilette multicolore.
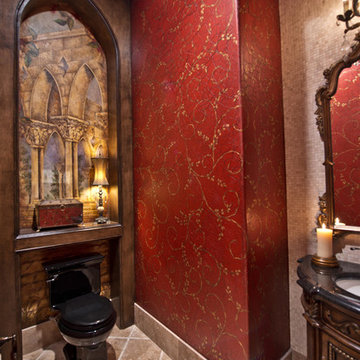
The Design Firm
Idées déco pour un WC et toilettes classique en bois foncé avec un lavabo encastré, un placard en trompe-l'oeil, un plan de toilette en granite, WC à poser, un carrelage beige, un mur rouge et un sol en travertin.
Idées déco pour un WC et toilettes classique en bois foncé avec un lavabo encastré, un placard en trompe-l'oeil, un plan de toilette en granite, WC à poser, un carrelage beige, un mur rouge et un sol en travertin.
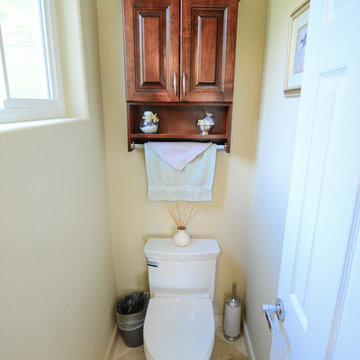
"When we bought our house in Poway 11 years ago, we were so happy with our huge master bath and Jacuzzi tub. It was such a huge step-up from our prior home. But just like the rest of the house, the master bath was already almost 20 years old and getting out dated and in need of remodeling. We broke up our remodeling projects into every couple of years, doing what we could ourselves and hiring out for the rest. The master bath was the last project and much too big for us to do on our own. We got 3 quotes from 3 contractors listed on Angie’s list which all had good reviews. One was a major re modeler and the other two were smaller contractors. We ended up going with TaylorPro because he was right in the middle and had great reviews.
Kerry was very responsive getting us a timely estimate and had great suggestions for what we were looking for. From the start to finish it turned out to be a wonderful experience! To our delight, they were able to get started ahead of what we were told. Everything went almost as scheduled and we were informed constantly on where we were in the project. Kerry was very responsive to all our concerns or requests and we were never left wondering what the next step would be. His crew was wonderful, so polite and hard working. They were very professional, on time, considerate and knew exactly what they were doing.
There were certain things we were really looking for in the remodel. First off, the bathroom was pretty large with a high ceiling. In the winter months, it was always really cold and hard to heat. To solve that we had TaylorPro install heated flooring beneath the travertine tiles. We also needed a custom vanity that would conceal hair appliances, most of our personal toiletries and have enough storage for everything else. The cabinetry was custom designed to exactly what we were looking for. Lastly, we wanted a classic, timeless look using tumbled travertine. After consulting with his designer we were able to select all the tile, accent tile and a beautiful frameless glass shower enclosure.
The finished project was beyond our highest expectations and we won’t hesitate to use Kerry and his crew for any future jobs or recommend him to family and friends."
~ Mark and Amy B, Clients
Frameless shower door, glass tile with rope border, dark and light travertine tiles on walls, travertine on floor, heated floor by NuHeat, tub and sinks by Kohler, shower/tub/vanity fixtures Hansgrohe, toilet Toto, custom cabinets by Thead Custom Cabinetry.
Photo by Kerry W. Taylor
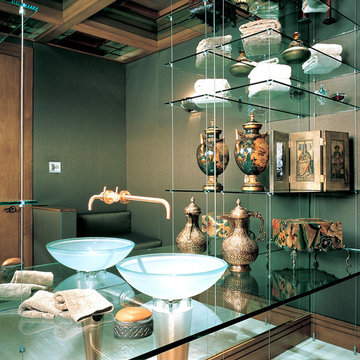
Cette image montre un WC et toilettes design de taille moyenne avec un lavabo de ferme, un placard à porte vitrée, un plan de toilette en verre, WC à poser, un carrelage beige, un carrelage de pierre, un mur vert et un sol en travertin.
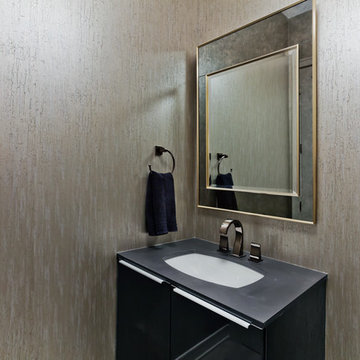
Gilbertson Photography
Cette photo montre un petit WC et toilettes tendance avec un placard à porte plane, des portes de placard marrons, WC à poser, un mur gris, un sol en travertin, un lavabo encastré, un plan de toilette en quartz modifié et un sol gris.
Cette photo montre un petit WC et toilettes tendance avec un placard à porte plane, des portes de placard marrons, WC à poser, un mur gris, un sol en travertin, un lavabo encastré, un plan de toilette en quartz modifié et un sol gris.
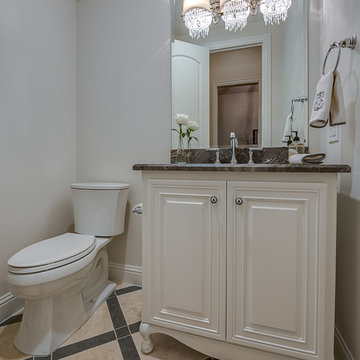
With the understated elegance seen from the front, who would suspect the avalanche of luxury beyond? Barrel vaulted entry more than 20 feet long leads to the heart of the home. Designed for entertaining, the central wet bar off the breakfast room has counter service to both family room and covered patio; elevator up to 3rd story media room. Located on nonpareil property in Highland Park, this Mediterranean home is the ultimate Bella Vita!
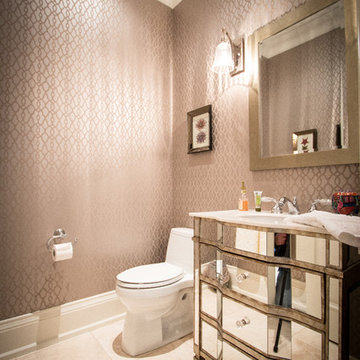
Karl Bach
Idée de décoration pour un WC et toilettes tradition avec un lavabo encastré, un placard en trompe-l'oeil, un plan de toilette en marbre, WC à poser et un sol en travertin.
Idée de décoration pour un WC et toilettes tradition avec un lavabo encastré, un placard en trompe-l'oeil, un plan de toilette en marbre, WC à poser et un sol en travertin.
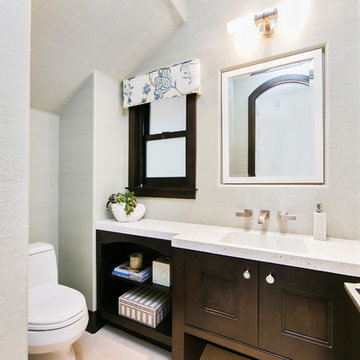
Ryan Garvin
Idée de décoration pour un petit WC et toilettes marin en bois foncé avec un placard à porte shaker, WC à poser, un mur vert, un sol en travertin et un lavabo intégré.
Idée de décoration pour un petit WC et toilettes marin en bois foncé avec un placard à porte shaker, WC à poser, un mur vert, un sol en travertin et un lavabo intégré.
Idées déco de WC et toilettes avec WC à poser et un sol en travertin
5