Idées déco de WC et toilettes avec WC à poser et un sol marron
Trier par :
Budget
Trier par:Populaires du jour
61 - 80 sur 1 643 photos
1 sur 3
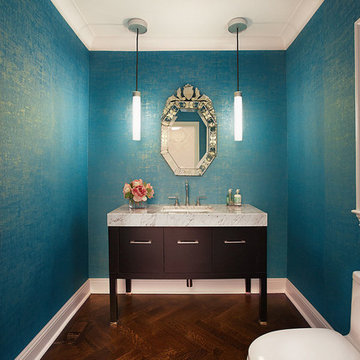
Réalisation d'un WC et toilettes design en bois foncé de taille moyenne avec un placard à porte plane, WC à poser, un sol en bois brun, un lavabo encastré et un sol marron.

Aménagement d'un petit WC et toilettes campagne en bois vieilli avec un placard à porte plane, WC à poser, un mur gris, un sol en bois brun, une vasque, un plan de toilette en marbre, un sol marron et un plan de toilette blanc.
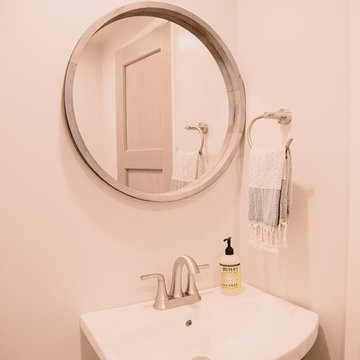
Annie W Photography
Réalisation d'un petit WC et toilettes chalet avec WC à poser, un carrelage blanc, un mur gris, parquet en bambou, un lavabo de ferme et un sol marron.
Réalisation d'un petit WC et toilettes chalet avec WC à poser, un carrelage blanc, un mur gris, parquet en bambou, un lavabo de ferme et un sol marron.
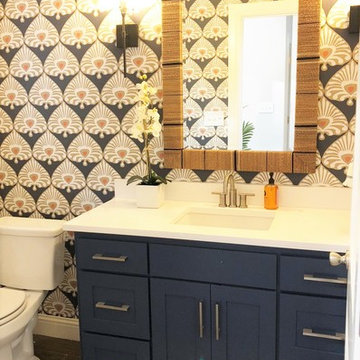
Powder bath off living room
Cette photo montre un petit WC et toilettes éclectique avec un placard avec porte à panneau encastré, des portes de placard bleues, WC à poser, un mur bleu, un sol en carrelage de céramique, un lavabo encastré, un plan de toilette en quartz, un sol marron et un plan de toilette blanc.
Cette photo montre un petit WC et toilettes éclectique avec un placard avec porte à panneau encastré, des portes de placard bleues, WC à poser, un mur bleu, un sol en carrelage de céramique, un lavabo encastré, un plan de toilette en quartz, un sol marron et un plan de toilette blanc.
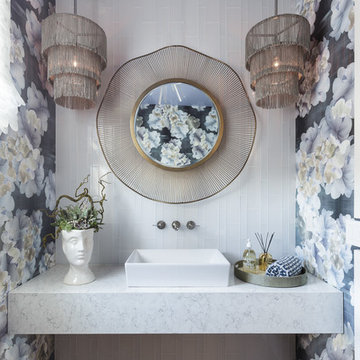
Inspired by the organic beauty of Napa Valley, Principal Designer Kimberley Harrison of Kimberley Harrison Interiors presents two serene rooms that meld modern and natural elements for a whimsical take on wine country style. Trove wallpaper provides a pop of color while Crossville tile compliments with a soothing spa feel. The back hall showcases Jennifer Brandon artwork featured at Simon Breitbard and a custom table by Heirloom Designs.
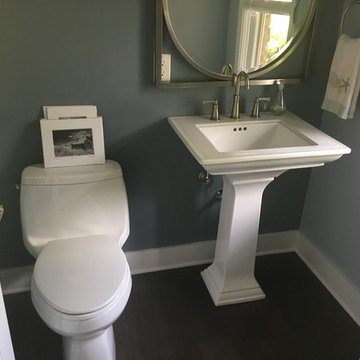
Back accent wall color Behr 740F-4 Dark Storm Cloud.
The other three walls are Hallman Lindsay 0634 Day spa
Cette image montre un petit WC et toilettes marin avec WC à poser, un mur bleu, parquet foncé, un lavabo de ferme et un sol marron.
Cette image montre un petit WC et toilettes marin avec WC à poser, un mur bleu, parquet foncé, un lavabo de ferme et un sol marron.

Aménagement d'un petit WC et toilettes campagne avec un placard à porte plane, des portes de placard grises, WC à poser, un carrelage beige, un mur beige, un sol en bois brun, un lavabo encastré, un sol marron et un plan de toilette blanc.

World Renowned Interior Design Firm Fratantoni Interior Designers created these beautiful home designs! They design homes for families all over the world in any size and style. They also have in-house Architecture Firm Fratantoni Design and world class Luxury Home Building Firm Fratantoni Luxury Estates! Hire one or all three companies to design, build and or remodel your home!

Powder Room was a complete tear out. Left gold painted glazed ceiling and alcove. New hardwood flooring, carved wood vanity with travertine top, vessel sink, chrome and glass faucet, vanity lighting, framed textured mirror. Fifth Avenue Design Wallpaper.
David Papazian Photographer

Upon walking into this powder bathroom, you are met with a delicate patterned wallpaper installed above blue bead board wainscoting. The angled walls and ceiling covered in the same wallpaper making the space feel larger. The reclaimed brick flooring balances out the small print wallpaper. A wall-mounted white porcelain sink is paired with a brushed brass bridge faucet, complete with hot and cold symbols on the handles. To finish the space out we installed an antique mirror with an attached basket that acts as storage in this quaint powder bathroom.
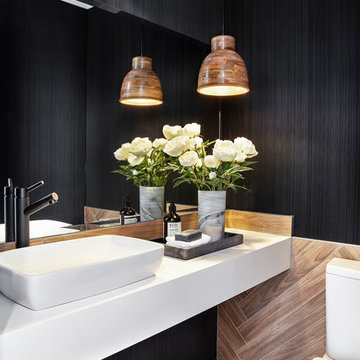
Réalisation d'un WC et toilettes design avec WC à poser, un carrelage marron, un mur noir, une vasque, un sol marron et un plan de toilette blanc.
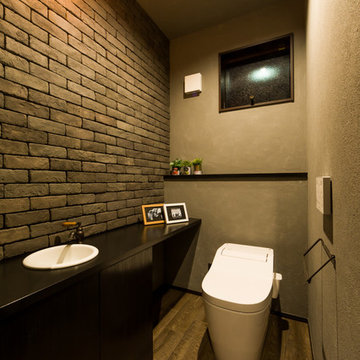
タイルの凹凸が表情豊かな空間です。ダークブラウンの引き締め色で落ち着きある空間に。
Cette image montre un WC et toilettes design avec des portes de placard noires, WC à poser, un carrelage marron, des carreaux de béton, un mur gris, parquet foncé, un sol marron et un plan de toilette noir.
Cette image montre un WC et toilettes design avec des portes de placard noires, WC à poser, un carrelage marron, des carreaux de béton, un mur gris, parquet foncé, un sol marron et un plan de toilette noir.
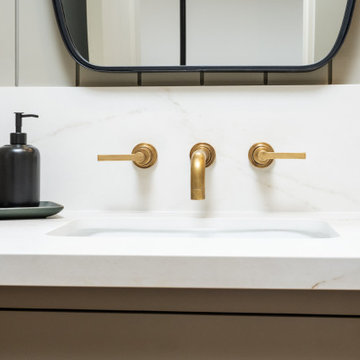
Classic Modern new construction powder bath featuring a warm, earthy palette, brass fixtures, and wood paneling.
Idée de décoration pour un petit WC et toilettes tradition avec un placard en trompe-l'oeil, des portes de placards vertess, WC à poser, un mur vert, un sol en bois brun, un lavabo encastré, un plan de toilette en quartz modifié, un sol marron, un plan de toilette beige, meuble-lavabo encastré et du lambris.
Idée de décoration pour un petit WC et toilettes tradition avec un placard en trompe-l'oeil, des portes de placards vertess, WC à poser, un mur vert, un sol en bois brun, un lavabo encastré, un plan de toilette en quartz modifié, un sol marron, un plan de toilette beige, meuble-lavabo encastré et du lambris.

This home in West Bellevue underwent a dramatic transformation from a dated traditional design to better-than-new modern. The floor plan and flow of the home were completely updated, so that the owners could enjoy a bright, open and inviting layout. The inspiration for this home design was contrasting tones with warm wood elements and complementing metal accents giving the unique Pacific Northwest chic vibe that the clients were dreaming of.
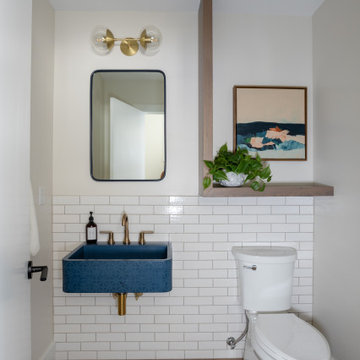
We also spruced up a half bath and added a fun blue sink with some creative storage above the toilet.
Exemple d'un grand WC et toilettes chic avec WC à poser, un carrelage blanc, un carrelage métro, un mur blanc, un lavabo suspendu, un sol marron et un plan de toilette bleu.
Exemple d'un grand WC et toilettes chic avec WC à poser, un carrelage blanc, un carrelage métro, un mur blanc, un lavabo suspendu, un sol marron et un plan de toilette bleu.

We always say that a powder room is the “gift” you give to the guests in your home; a special detail here and there, a touch of color added, and the space becomes a delight! This custom beauty, completed in January 2020, was carefully crafted through many construction drawings and meetings.
We intentionally created a shallower depth along both sides of the sink area in order to accommodate the location of the door openings. (The right side of the image leads to the foyer, while the left leads to a closet water closet room.) We even had the casing/trim applied after the countertop was installed in order to bring the marble in one piece! Setting the height of the wall faucet and wall outlet for the exposed P-Trap meant careful calculation and precise templating along the way, with plenty of interior construction drawings. But for such detail, it was well worth it.
From the book-matched miter on our black and white marble, to the wall mounted faucet in matte black, each design element is chosen to play off of the stacked metallic wall tile and scones. Our homeowners were thrilled with the results, and we think their guests are too!
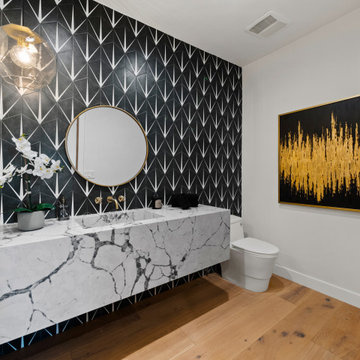
2020 ARY Construction signature complete home remodel in contemporary style
Réalisation d'un WC et toilettes design avec WC à poser, un carrelage noir et blanc, un mur blanc, un sol en bois brun, un lavabo intégré, un sol marron, un plan de toilette gris et meuble-lavabo suspendu.
Réalisation d'un WC et toilettes design avec WC à poser, un carrelage noir et blanc, un mur blanc, un sol en bois brun, un lavabo intégré, un sol marron, un plan de toilette gris et meuble-lavabo suspendu.
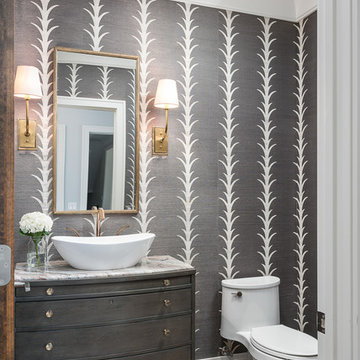
Picture Perfect House
Idée de décoration pour un WC et toilettes tradition avec un placard à porte plane, des portes de placard grises, WC à poser, un mur gris, parquet foncé, une vasque, un sol marron et un plan de toilette blanc.
Idée de décoration pour un WC et toilettes tradition avec un placard à porte plane, des portes de placard grises, WC à poser, un mur gris, parquet foncé, une vasque, un sol marron et un plan de toilette blanc.
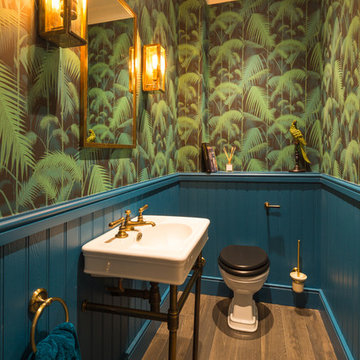
Exemple d'un petit WC et toilettes avec WC à poser, un mur bleu, un plan vasque et un sol marron.
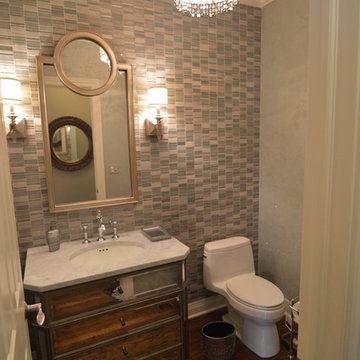
Karen Wolf Morrison
Inspiration pour un WC et toilettes bohème de taille moyenne avec un placard en trompe-l'oeil, WC à poser, un carrelage multicolore, mosaïque, un mur gris, un sol en bois brun, un lavabo encastré, un plan de toilette en marbre et un sol marron.
Inspiration pour un WC et toilettes bohème de taille moyenne avec un placard en trompe-l'oeil, WC à poser, un carrelage multicolore, mosaïque, un mur gris, un sol en bois brun, un lavabo encastré, un plan de toilette en marbre et un sol marron.
Idées déco de WC et toilettes avec WC à poser et un sol marron
4