WC et Toilettes
Trier par :
Budget
Trier par:Populaires du jour
81 - 100 sur 2 236 photos
1 sur 3

Cette photo montre un petit WC et toilettes rétro avec un placard à porte affleurante, des portes de placard blanches, WC à poser, un carrelage blanc, des carreaux de céramique, un mur blanc, carreaux de ciment au sol, un lavabo intégré, un plan de toilette en surface solide, un sol noir, un plan de toilette blanc et meuble-lavabo sur pied.

A tiny room, a tiny window, and a very tiny vanity...how to make this powder room shine? Our redesign included this stunning paper, a custom sink and vanity surround, and sparkling metallic accents. Now this formerly dull room is a stylish surprise.

A clean, transitional home design. This home focuses on ample and open living spaces for the family, as well as impressive areas for hosting family and friends. The quality of materials chosen, combined with simple and understated lines throughout, creates a perfect canvas for this family’s life. Contrasting whites, blacks, and greys create a dramatic backdrop for an active and loving lifestyle.
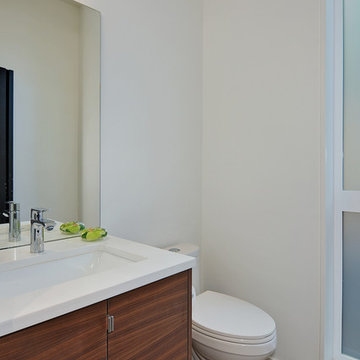
Elegant Powder room with Kovaks Light fixture. Quartz countertops and custom cabinetry.
Exemple d'un petit WC et toilettes rétro en bois brun avec un placard à porte plane, WC à poser, un mur blanc, un sol en bois brun, un lavabo encastré, un plan de toilette en quartz modifié et un plan de toilette blanc.
Exemple d'un petit WC et toilettes rétro en bois brun avec un placard à porte plane, WC à poser, un mur blanc, un sol en bois brun, un lavabo encastré, un plan de toilette en quartz modifié et un plan de toilette blanc.

The old wine bar took up to much space and was out dated. A new refreshed look with a bit of bling helps to add a focal point to the room. The wine bar and powder room are adjacent to one another so creating a cohesive, elegant look was needed. The wine bar cabinets are glazed, distressed and antiqued to create an old world feel. This is balanced with iridescent tile so the look doesn't feel to rustic. The powder room is marble using different sizes for interest, and accented with a feature wall of marble mosaic. A mirrored tile is used in the shower to complete the elegant look.

Exemple d'un petit WC et toilettes tendance en bois clair avec un placard à porte plane, WC à poser, un carrelage gris, des carreaux de béton, un lavabo posé, un plan de toilette en quartz modifié, un plan de toilette blanc et meuble-lavabo suspendu.

Award wining Powder Room with tiled wall feature and concrete flooring.
Exemple d'un petit WC et toilettes rétro en bois brun avec un placard sans porte, WC à poser, un carrelage noir, des carreaux de porcelaine, un mur noir, sol en béton ciré, une vasque, un sol gris et meuble-lavabo suspendu.
Exemple d'un petit WC et toilettes rétro en bois brun avec un placard sans porte, WC à poser, un carrelage noir, des carreaux de porcelaine, un mur noir, sol en béton ciré, une vasque, un sol gris et meuble-lavabo suspendu.

Exemple d'un WC et toilettes rétro de taille moyenne avec un placard à porte plane, des portes de placards vertess, WC à poser, un carrelage blanc, un mur blanc, un sol en carrelage de céramique, un lavabo encastré, un plan de toilette en quartz modifié, un plan de toilette multicolore et meuble-lavabo sur pied.

Cette photo montre un petit WC et toilettes montagne en bois foncé avec un placard avec porte à panneau surélevé, WC à poser, un mur beige, un lavabo encastré, un plan de toilette en granite, un plan de toilette beige et meuble-lavabo encastré.
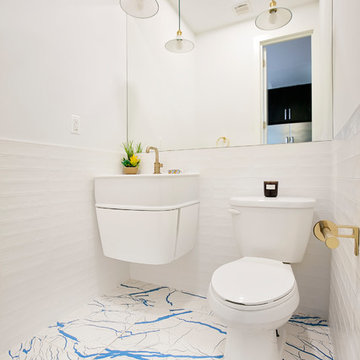
Striking modern bathroom with blue and gold accents.
Photo by Alexey Gold-Devoryadkin
Cette photo montre un petit WC et toilettes moderne avec des portes de placard blanches, WC à poser, des carreaux de porcelaine, un mur blanc, un lavabo suspendu, un sol bleu, carreaux de ciment au sol et un carrelage blanc.
Cette photo montre un petit WC et toilettes moderne avec des portes de placard blanches, WC à poser, des carreaux de porcelaine, un mur blanc, un lavabo suspendu, un sol bleu, carreaux de ciment au sol et un carrelage blanc.
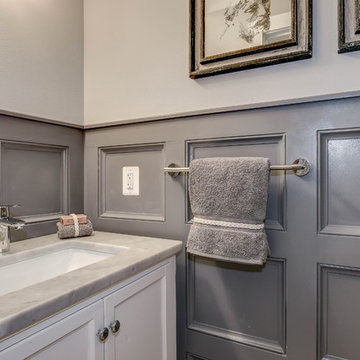
Aménagement d'un WC et toilettes classique de taille moyenne avec un placard à porte plane, des portes de placard blanches, WC à poser, un mur gris, un lavabo encastré et un plan de toilette en marbre.
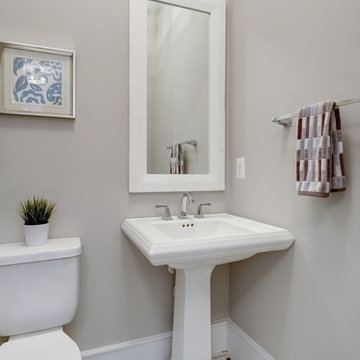
Idées déco pour un petit WC et toilettes classique avec WC à poser, un mur gris et un lavabo de ferme.

Aménagement d'un petit WC et toilettes campagne en bois vieilli avec un placard à porte plane, WC à poser, un mur gris, un sol en bois brun, une vasque, un plan de toilette en marbre, un sol marron et un plan de toilette blanc.
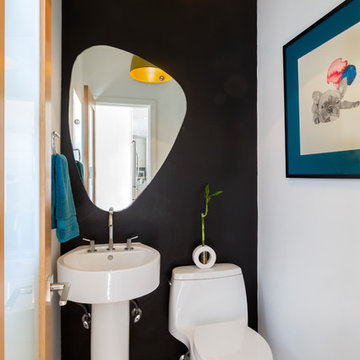
Jimmy Cohrssen Photography
Exemple d'un WC et toilettes rétro de taille moyenne avec WC à poser, un mur noir, parquet clair et un lavabo de ferme.
Exemple d'un WC et toilettes rétro de taille moyenne avec WC à poser, un mur noir, parquet clair et un lavabo de ferme.
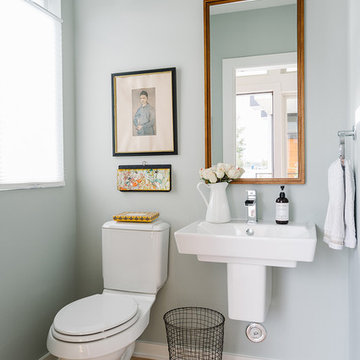
Completed in 2015, this project incorporates a Scandinavian vibe to enhance the modern architecture and farmhouse details. The vision was to create a balanced and consistent design to reflect clean lines and subtle rustic details, which creates a calm sanctuary. The whole home is not based on a design aesthetic, but rather how someone wants to feel in a space, specifically the feeling of being cozy, calm, and clean. This home is an interpretation of modern design without focusing on one specific genre; it boasts a midcentury master bedroom, stark and minimal bathrooms, an office that doubles as a music den, and modern open concept on the first floor. It’s the winner of the 2017 design award from the Austin Chapter of the American Institute of Architects and has been on the Tribeza Home Tour; in addition to being published in numerous magazines such as on the cover of Austin Home as well as Dwell Magazine, the cover of Seasonal Living Magazine, Tribeza, Rue Daily, HGTV, Hunker Home, and other international publications.
----
Featured on Dwell!
https://www.dwell.com/article/sustainability-is-the-centerpiece-of-this-new-austin-development-071e1a55
---
Project designed by the Atomic Ranch featured modern designers at Breathe Design Studio. From their Austin design studio, they serve an eclectic and accomplished nationwide clientele including in Palm Springs, LA, and the San Francisco Bay Area.
For more about Breathe Design Studio, see here: https://www.breathedesignstudio.com/
To learn more about this project, see here: https://www.breathedesignstudio.com/scandifarmhouse
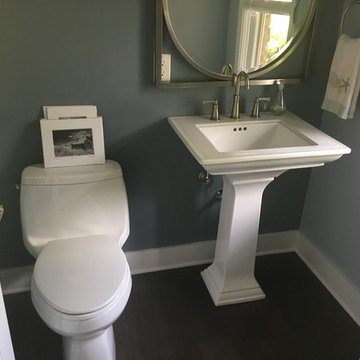
Back accent wall color Behr 740F-4 Dark Storm Cloud.
The other three walls are Hallman Lindsay 0634 Day spa
Cette image montre un petit WC et toilettes marin avec WC à poser, un mur bleu, parquet foncé, un lavabo de ferme et un sol marron.
Cette image montre un petit WC et toilettes marin avec WC à poser, un mur bleu, parquet foncé, un lavabo de ferme et un sol marron.
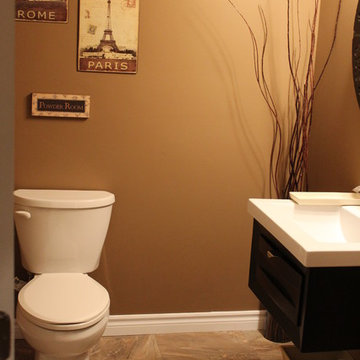
Réalisation d'un WC et toilettes tradition de taille moyenne avec un placard à porte plane, des portes de placard noires, WC à poser, un mur marron, un sol en carrelage de céramique, un lavabo intégré et un plan de toilette en quartz.
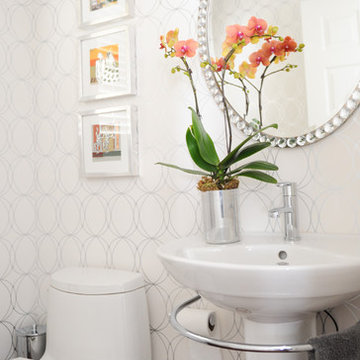
The owner of this suburban townhouse was looking to decorate her space in a clean contemporary style. Her main priority was to accommodate her large extended family in the tiny family room off the kitchen where everyone always gathers. We maximized the seating with an apartment sized sectional that seats six, added a compact armless occasional chair in the fourth corner of the room and provided two ottomans that can be stored against the wall and brought out for extra seating when needed. A palette of grays and warm walnut wood tones are punctuated with hits of orange and fuchsia in changeable items like toss pillows and throw blankets. Interior Design by Lori Steeves of Simply Home Decorating. Photos by Tracey Ayton Photography.

Photography: Molly Culver Photography
Aménagement d'un petit WC et toilettes contemporain avec un placard à porte plane, des portes de placard marrons, WC à poser, un carrelage noir et blanc, des carreaux de béton, un mur blanc, carreaux de ciment au sol, un lavabo encastré, un plan de toilette en quartz modifié et un plan de toilette blanc.
Aménagement d'un petit WC et toilettes contemporain avec un placard à porte plane, des portes de placard marrons, WC à poser, un carrelage noir et blanc, des carreaux de béton, un mur blanc, carreaux de ciment au sol, un lavabo encastré, un plan de toilette en quartz modifié et un plan de toilette blanc.

Modern Powder room with floating custom vanity and 3" skirt custom black countertop.
Idée de décoration pour un petit WC et toilettes design avec un placard à porte shaker, des portes de placard blanches, WC à poser, un carrelage multicolore, des carreaux de porcelaine, un mur blanc, un sol en carrelage de porcelaine, un lavabo encastré, un plan de toilette en quartz, un sol multicolore, un plan de toilette noir et meuble-lavabo suspendu.
Idée de décoration pour un petit WC et toilettes design avec un placard à porte shaker, des portes de placard blanches, WC à poser, un carrelage multicolore, des carreaux de porcelaine, un mur blanc, un sol en carrelage de porcelaine, un lavabo encastré, un plan de toilette en quartz, un sol multicolore, un plan de toilette noir et meuble-lavabo suspendu.
5