Idées déco de WC et toilettes avec WC séparés et meuble-lavabo sur pied
Trier par :
Budget
Trier par:Populaires du jour
161 - 180 sur 996 photos
1 sur 3
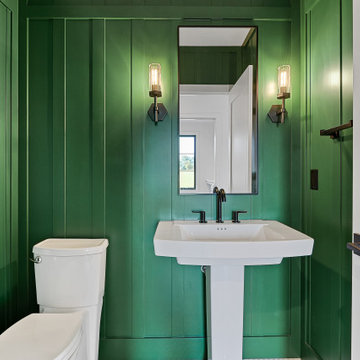
Aménagement d'un WC et toilettes moderne avec WC séparés, un mur vert, un lavabo de ferme, un sol blanc, meuble-lavabo sur pied et boiseries.
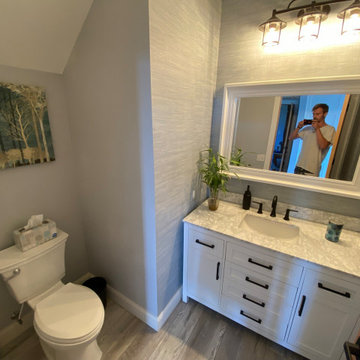
powder room
Cette photo montre un petit WC et toilettes nature avec un placard à porte shaker, des portes de placard blanches, WC séparés, un mur gris, un sol en vinyl, un plan de toilette en marbre, un sol gris, un plan de toilette blanc, meuble-lavabo sur pied, un plafond voûté et du papier peint.
Cette photo montre un petit WC et toilettes nature avec un placard à porte shaker, des portes de placard blanches, WC séparés, un mur gris, un sol en vinyl, un plan de toilette en marbre, un sol gris, un plan de toilette blanc, meuble-lavabo sur pied, un plafond voûté et du papier peint.

Deep, rich green adds drama as well as the black honed granite surface. Arch mirror repeats design element throughout the home. Savoy House black sconces and matte black hardware.
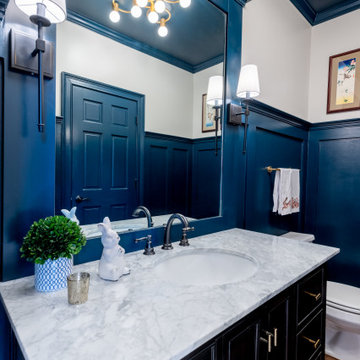
Paneled Walls Chair Rail Height with Large Expanisive Gramed Mirror Flanked by Sconces. Navy Blue Paneling & Ceilng with Marble Vanity Top & Black Cabinetry
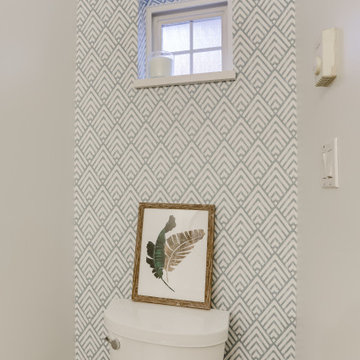
Beautiful couple wanted to renovated their kitchen and update their bathrooms. Could not believe the before and after transformation! Took an mid-90s townhouse into the year 2020.
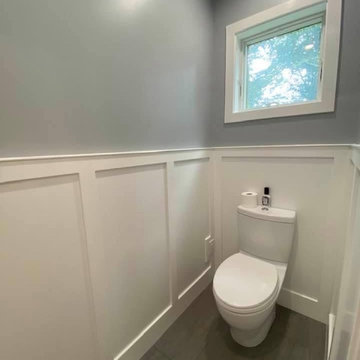
Cette image montre un WC et toilettes traditionnel de taille moyenne avec un placard à porte shaker, des portes de placard blanches, WC séparés, un carrelage blanc, des carreaux de céramique, un mur gris, un sol en carrelage de porcelaine, un lavabo encastré, un plan de toilette en quartz modifié, un sol gris, un plan de toilette blanc et meuble-lavabo sur pied.
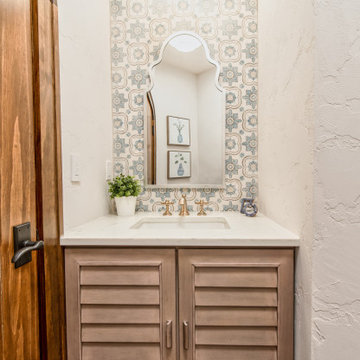
Cette image montre un petit WC et toilettes nordique avec un placard à porte persienne, des portes de placard beiges, WC séparés, un carrelage bleu, des carreaux de céramique, un mur blanc, un sol en bois brun, un lavabo encastré, un plan de toilette en quartz modifié, un sol marron, un plan de toilette blanc et meuble-lavabo sur pied.

Powder bath with subtle tones of blue-green with beautiful antiqued beveled mirror
Photographer: Costa Christ Media
Cette photo montre un WC et toilettes chic de taille moyenne avec un placard à porte shaker, des portes de placard blanches, WC séparés, un mur blanc, un sol en carrelage de céramique, un lavabo encastré, un plan de toilette en granite, meuble-lavabo sur pied, du papier peint, un plan de toilette blanc et un sol gris.
Cette photo montre un WC et toilettes chic de taille moyenne avec un placard à porte shaker, des portes de placard blanches, WC séparés, un mur blanc, un sol en carrelage de céramique, un lavabo encastré, un plan de toilette en granite, meuble-lavabo sur pied, du papier peint, un plan de toilette blanc et un sol gris.

With a few special treatments, it's easy to transform a boring powder room into a little jewel box of a space. New vanity, lighting fixtures, ceiling detail and a statement wall covering make this little powder room an unexpected treasure.
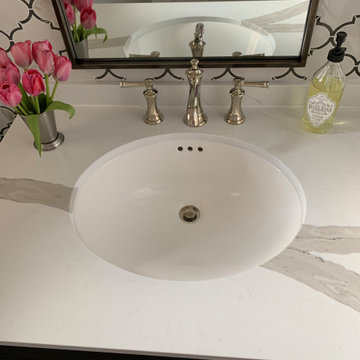
Réalisation d'un petit WC et toilettes tradition avec un placard en trompe-l'oeil, des portes de placard noires, des carreaux de céramique, un mur blanc, un sol en carrelage de céramique, un lavabo encastré, un plan de toilette en quartz, un sol marron, un plan de toilette blanc, meuble-lavabo sur pied et WC séparés.

It’s always a blessing when your clients become friends - and that’s exactly what blossomed out of this two-phase remodel (along with three transformed spaces!). These clients were such a joy to work with and made what, at times, was a challenging job feel seamless. This project consisted of two phases, the first being a reconfiguration and update of their master bathroom, guest bathroom, and hallway closets, and the second a kitchen remodel.
In keeping with the style of the home, we decided to run with what we called “traditional with farmhouse charm” – warm wood tones, cement tile, traditional patterns, and you can’t forget the pops of color! The master bathroom airs on the masculine side with a mostly black, white, and wood color palette, while the powder room is very feminine with pastel colors.
When the bathroom projects were wrapped, it didn’t take long before we moved on to the kitchen. The kitchen already had a nice flow, so we didn’t need to move any plumbing or appliances. Instead, we just gave it the facelift it deserved! We wanted to continue the farmhouse charm and landed on a gorgeous terracotta and ceramic hand-painted tile for the backsplash, concrete look-alike quartz countertops, and two-toned cabinets while keeping the existing hardwood floors. We also removed some upper cabinets that blocked the view from the kitchen into the dining and living room area, resulting in a coveted open concept floor plan.
Our clients have always loved to entertain, but now with the remodel complete, they are hosting more than ever, enjoying every second they have in their home.
---
Project designed by interior design studio Kimberlee Marie Interiors. They serve the Seattle metro area including Seattle, Bellevue, Kirkland, Medina, Clyde Hill, and Hunts Point.
For more about Kimberlee Marie Interiors, see here: https://www.kimberleemarie.com/
To learn more about this project, see here
https://www.kimberleemarie.com/kirkland-remodel-1

It’s always a blessing when your clients become friends - and that’s exactly what blossomed out of this two-phase remodel (along with three transformed spaces!). These clients were such a joy to work with and made what, at times, was a challenging job feel seamless. This project consisted of two phases, the first being a reconfiguration and update of their master bathroom, guest bathroom, and hallway closets, and the second a kitchen remodel.
In keeping with the style of the home, we decided to run with what we called “traditional with farmhouse charm” – warm wood tones, cement tile, traditional patterns, and you can’t forget the pops of color! The master bathroom airs on the masculine side with a mostly black, white, and wood color palette, while the powder room is very feminine with pastel colors.
When the bathroom projects were wrapped, it didn’t take long before we moved on to the kitchen. The kitchen already had a nice flow, so we didn’t need to move any plumbing or appliances. Instead, we just gave it the facelift it deserved! We wanted to continue the farmhouse charm and landed on a gorgeous terracotta and ceramic hand-painted tile for the backsplash, concrete look-alike quartz countertops, and two-toned cabinets while keeping the existing hardwood floors. We also removed some upper cabinets that blocked the view from the kitchen into the dining and living room area, resulting in a coveted open concept floor plan.
Our clients have always loved to entertain, but now with the remodel complete, they are hosting more than ever, enjoying every second they have in their home.
---
Project designed by interior design studio Kimberlee Marie Interiors. They serve the Seattle metro area including Seattle, Bellevue, Kirkland, Medina, Clyde Hill, and Hunts Point.
For more about Kimberlee Marie Interiors, see here: https://www.kimberleemarie.com/
To learn more about this project, see here
https://www.kimberleemarie.com/kirkland-remodel-1

A stylish, mid-century, high gloss cabinet was converted to custom vanity with vessel sink add a much needed refresh to this tiny powder room under the stairs. Dramatic navy against warm gold create mood in this small, restricted space.

Idée de décoration pour un petit WC et toilettes tradition avec un placard avec porte à panneau surélevé, des portes de placards vertess, un plan de toilette en quartz modifié, un plan de toilette multicolore, meuble-lavabo sur pied, WC séparés, un mur multicolore, un sol en travertin, une vasque, un sol marron et du papier peint.
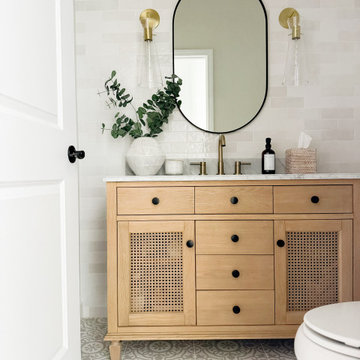
A light and airy modern organic main floor that features crisp white built-ins that are thoughtfully curated, warm wood tones for balance, and brass hardware and lighting for contrast.
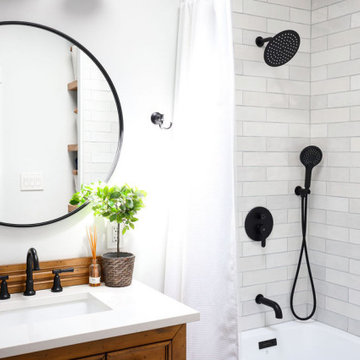
Elevate your guest bathroom into a realm of modern elegance with our captivating remodel, inspired by a sophisticated color palette of navy blue, crisp white, and natural wood tones. This design seamlessly marries contemporary aesthetics with functional storage solutions, resulting in a welcoming space that's both stylish and practical.
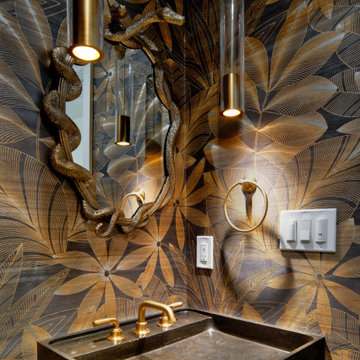
Exemple d'un petit WC et toilettes tendance avec des portes de placard noires, WC séparés, un mur marron, un sol en carrelage de céramique, un plan vasque, un plan de toilette en calcaire, un sol noir, un plan de toilette noir, meuble-lavabo sur pied et du papier peint.
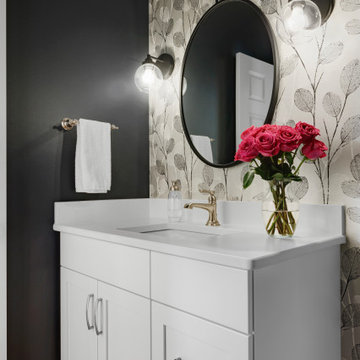
This half bathroom went from a dull, builder grade look to an eye-catching, memorable space.
The bold paint color adds drama to the room and the metallic wallpaper really make this bathroom pop! A mixture of metal finishes and the crisp white vanity add a clean look to the Half Bathroom. Hickory wood flooring was added and runs throughout the main floor of the home.
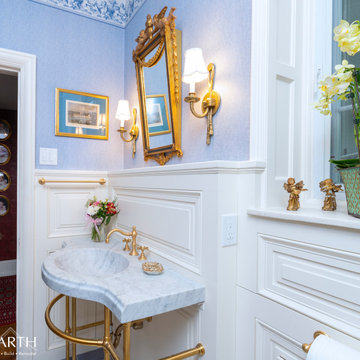
Aménagement d'un WC et toilettes classique de taille moyenne avec WC séparés, un mur bleu, un sol en marbre, un plan vasque, un plan de toilette en marbre, un sol multicolore, un plan de toilette blanc, meuble-lavabo sur pied et boiseries.

8" White Oak Hardwood Floors from Anderson Tuftex: Kensington Queen's Gate
Idées déco pour un WC et toilettes avec un placard avec porte à panneau encastré, des portes de placard bleues, WC séparés, un mur blanc, parquet clair, un plan de toilette en quartz modifié, un sol marron, un plan de toilette blanc, meuble-lavabo sur pied et du lambris de bois.
Idées déco pour un WC et toilettes avec un placard avec porte à panneau encastré, des portes de placard bleues, WC séparés, un mur blanc, parquet clair, un plan de toilette en quartz modifié, un sol marron, un plan de toilette blanc, meuble-lavabo sur pied et du lambris de bois.
Idées déco de WC et toilettes avec WC séparés et meuble-lavabo sur pied
9