Idées déco de WC et toilettes avec WC séparés et sol en stratifié
Trier par :
Budget
Trier par:Populaires du jour
81 - 100 sur 103 photos
1 sur 3
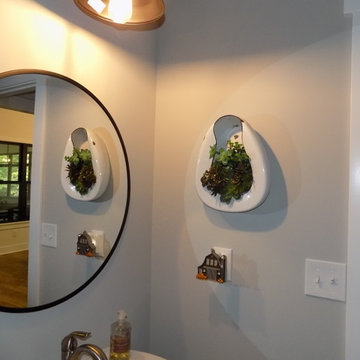
Cette photo montre un WC et toilettes craftsman de taille moyenne avec WC séparés, un mur gris, sol en stratifié, un lavabo de ferme et un sol marron.
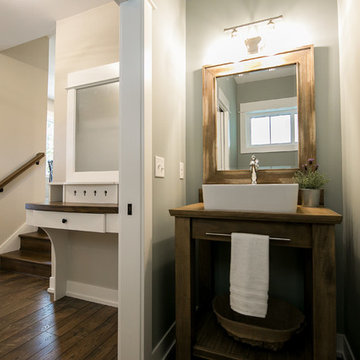
This home is full of clean lines, soft whites and grey, & lots of built-in pieces. Large entry area with message center, dual closets, custom bench with hooks and cubbies to keep organized. Living room fireplace with shiplap, custom mantel and cabinets, and white brick.
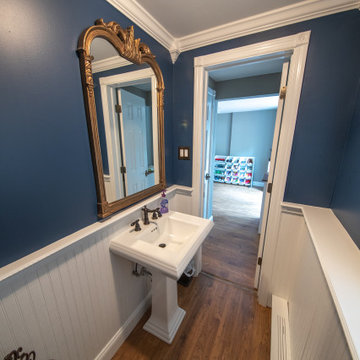
On the entry level off of the kids area/sitting room, in the rear of the home by the back door this powder room provides the family as well as the guests convenient access to a rest room when outside in backyard.
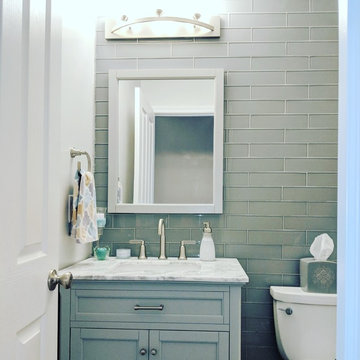
Idée de décoration pour un petit WC et toilettes design avec un placard à porte plane, des portes de placard grises, WC séparés, un carrelage bleu, un carrelage en pâte de verre, un mur gris, sol en stratifié, un lavabo encastré, un plan de toilette en marbre, un sol gris et un plan de toilette blanc.
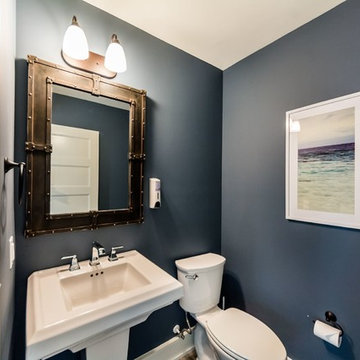
Cette photo montre un petit WC et toilettes bord de mer avec WC séparés, un mur bleu, sol en stratifié, un lavabo de ferme, un plan de toilette en surface solide et un sol marron.
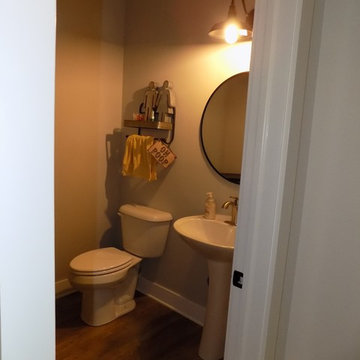
Cette photo montre un WC et toilettes craftsman de taille moyenne avec WC séparés, un mur gris, sol en stratifié, un lavabo de ferme et un sol marron.
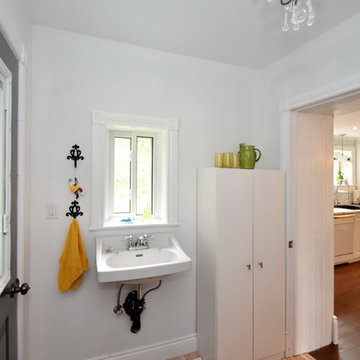
powder room and laundry
Réalisation d'un WC et toilettes champêtre de taille moyenne avec un placard sans porte, WC séparés, un mur beige, sol en stratifié, un lavabo suspendu et un sol beige.
Réalisation d'un WC et toilettes champêtre de taille moyenne avec un placard sans porte, WC séparés, un mur beige, sol en stratifié, un lavabo suspendu et un sol beige.
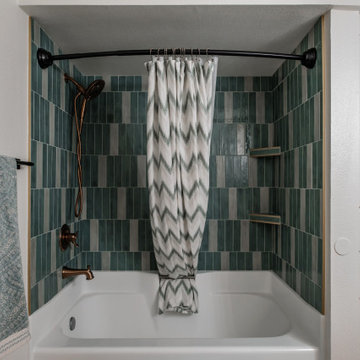
Transform your bathroom into a luxurious and relaxing oasis with a custom alcove bathtub and tile shower surround. Designed to fit seamlessly into your bathroom space, the bathtub features a sleek and modern design that will complement any decor. The custom tile shower surround adds a touch of elegance and sophistication to the space, while providing a practical and functional solution for your shower needs. Choose from a wide range of tile options to create a unique and personalized look that reflects your personal style. With its cozy and intimate design, this alcove bathtub with custom tile shower surround is the perfect place to unwind after a long day and indulge in some much-needed relaxation.
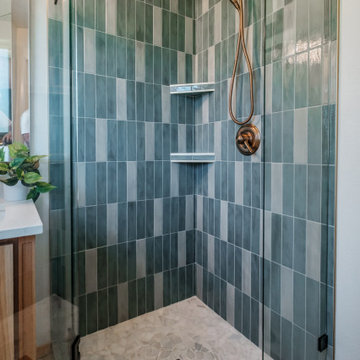
A tile corner shower is a great option for those who want to save space in their bathroom while still having a luxurious shower experience. The corner design maximizes the available space and creates a modern and sleek look. The tiles used for the shower can be customized to match your personal style and preferences, from classic subway tiles to intricate mosaics
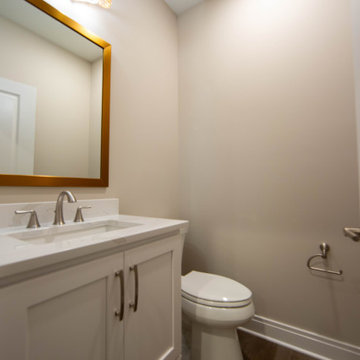
The powder room is perfect for visiting guests.
Cette photo montre un WC et toilettes de taille moyenne avec un placard avec porte à panneau encastré, des portes de placard blanches, WC séparés, un mur beige, sol en stratifié, un lavabo encastré, un plan de toilette en quartz modifié, un sol marron, un plan de toilette multicolore et meuble-lavabo encastré.
Cette photo montre un WC et toilettes de taille moyenne avec un placard avec porte à panneau encastré, des portes de placard blanches, WC séparés, un mur beige, sol en stratifié, un lavabo encastré, un plan de toilette en quartz modifié, un sol marron, un plan de toilette multicolore et meuble-lavabo encastré.
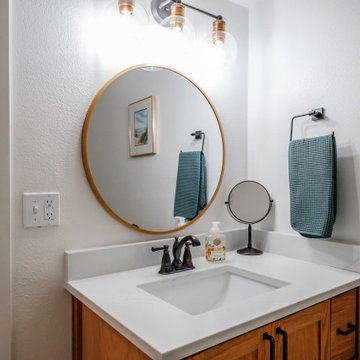
A custom freestanding wood vanity is the perfect addition to any bathroom that needs a touch of natural elegance. Handcrafted from high-quality wood, this vanity can be customized to fit your unique space and style. Whether you prefer a traditional or modern look, the design can be tailored to your preferences. With ample storage space, you'll have plenty of room to store your toiletries and keep your bathroom organized. The warm and natural tones of the wood will create a welcoming and inviting atmosphere in your bathroom, making it the perfect place to start and end your day..
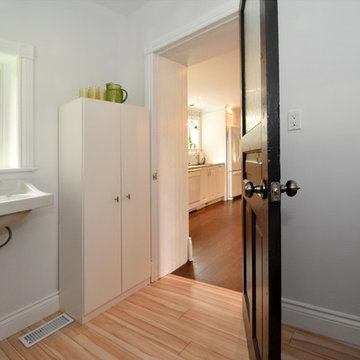
powder room and laundry
Idées déco pour un WC et toilettes campagne de taille moyenne avec un placard sans porte, WC séparés, un mur beige, sol en stratifié, un lavabo suspendu et un sol beige.
Idées déco pour un WC et toilettes campagne de taille moyenne avec un placard sans porte, WC séparés, un mur beige, sol en stratifié, un lavabo suspendu et un sol beige.
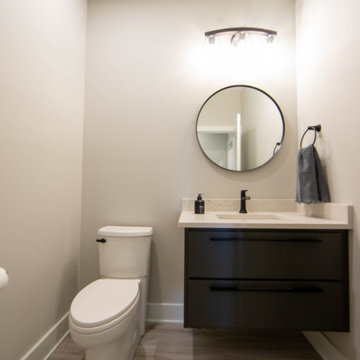
The powder room is the perfect size for guests.
Idées déco pour un petit WC et toilettes moderne avec un placard à porte plane, des portes de placard marrons, WC séparés, un mur beige, sol en stratifié, un lavabo encastré, un plan de toilette en quartz modifié, un sol marron, un plan de toilette multicolore et meuble-lavabo suspendu.
Idées déco pour un petit WC et toilettes moderne avec un placard à porte plane, des portes de placard marrons, WC séparés, un mur beige, sol en stratifié, un lavabo encastré, un plan de toilette en quartz modifié, un sol marron, un plan de toilette multicolore et meuble-lavabo suspendu.
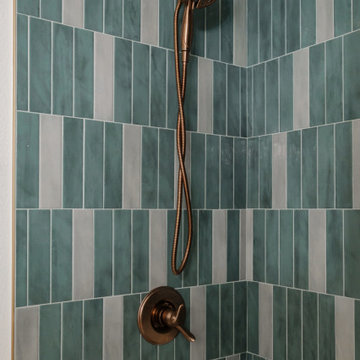
Transform your bathroom into a luxurious and relaxing oasis with a custom alcove bathtub and tile shower surround. Designed to fit seamlessly into your bathroom space, the bathtub features a sleek and modern design that will complement any decor. The custom tile shower surround adds a touch of elegance and sophistication to the space, while providing a practical and functional solution for your shower needs. Choose from a wide range of tile options to create a unique and personalized look that reflects your personal style. With its cozy and intimate design, this alcove bathtub with custom tile shower surround is the perfect place to unwind after a long day and indulge in some much-needed relaxation.
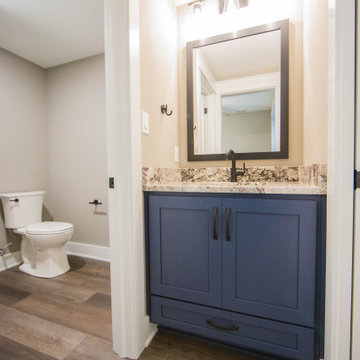
This vanity is shared between two bedrooms to allow for both occupants to utilize the space at the same time.
Aménagement d'un WC et toilettes classique de taille moyenne avec un placard à porte shaker, des portes de placard bleues, WC séparés, un mur marron, sol en stratifié, un lavabo encastré, un plan de toilette en granite, un sol marron, un plan de toilette multicolore et meuble-lavabo encastré.
Aménagement d'un WC et toilettes classique de taille moyenne avec un placard à porte shaker, des portes de placard bleues, WC séparés, un mur marron, sol en stratifié, un lavabo encastré, un plan de toilette en granite, un sol marron, un plan de toilette multicolore et meuble-lavabo encastré.
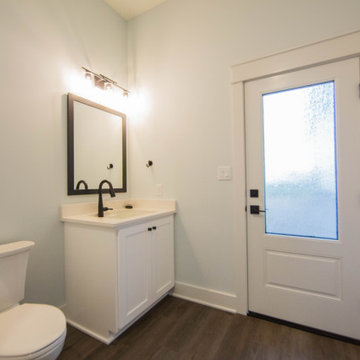
This powder room is conveniently located just off the pool area.
Cette photo montre un WC et toilettes chic de taille moyenne avec un placard à porte shaker, des portes de placard blanches, WC séparés, un mur bleu, sol en stratifié, un lavabo encastré, un plan de toilette en quartz, un sol marron, un plan de toilette blanc et meuble-lavabo sur pied.
Cette photo montre un WC et toilettes chic de taille moyenne avec un placard à porte shaker, des portes de placard blanches, WC séparés, un mur bleu, sol en stratifié, un lavabo encastré, un plan de toilette en quartz, un sol marron, un plan de toilette blanc et meuble-lavabo sur pied.
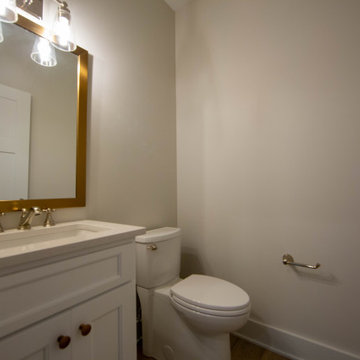
The home's guest powder room carries through the gold accents found throughout the home.
Exemple d'un petit WC et toilettes chic avec un placard avec porte à panneau encastré, des portes de placard blanches, WC séparés, un mur beige, sol en stratifié, un lavabo encastré, un plan de toilette en quartz, un sol marron, un plan de toilette beige et meuble-lavabo sur pied.
Exemple d'un petit WC et toilettes chic avec un placard avec porte à panneau encastré, des portes de placard blanches, WC séparés, un mur beige, sol en stratifié, un lavabo encastré, un plan de toilette en quartz, un sol marron, un plan de toilette beige et meuble-lavabo sur pied.
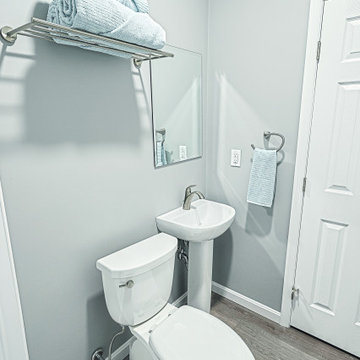
Idées déco pour un petit WC et toilettes classique avec WC séparés, un mur gris, sol en stratifié, un lavabo de ferme et un sol gris.
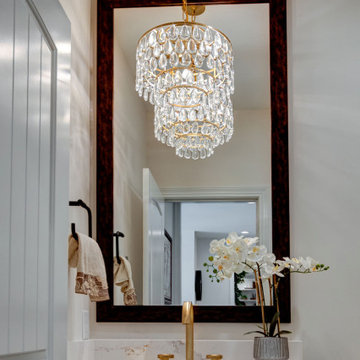
A large chandelier strategically positioned in the powder room provides an elevated feel to the room.
Exemple d'un WC et toilettes chic de taille moyenne avec un placard à porte shaker, des portes de placard bleues, WC séparés, un mur beige, sol en stratifié, un lavabo encastré, un plan de toilette en quartz modifié, un sol marron, un plan de toilette blanc et meuble-lavabo encastré.
Exemple d'un WC et toilettes chic de taille moyenne avec un placard à porte shaker, des portes de placard bleues, WC séparés, un mur beige, sol en stratifié, un lavabo encastré, un plan de toilette en quartz modifié, un sol marron, un plan de toilette blanc et meuble-lavabo encastré.
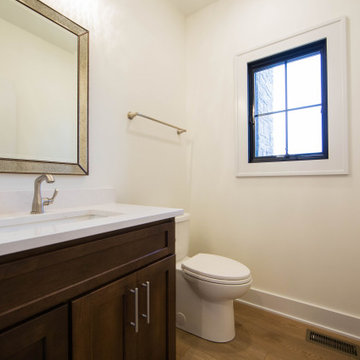
A large powder room on the main level is perfect for guests!
Idées déco pour un WC et toilettes contemporain de taille moyenne avec un placard avec porte à panneau encastré, des portes de placard marrons, WC séparés, un mur beige, sol en stratifié, un lavabo encastré, un plan de toilette en quartz, un sol marron, un plan de toilette blanc et meuble-lavabo encastré.
Idées déco pour un WC et toilettes contemporain de taille moyenne avec un placard avec porte à panneau encastré, des portes de placard marrons, WC séparés, un mur beige, sol en stratifié, un lavabo encastré, un plan de toilette en quartz, un sol marron, un plan de toilette blanc et meuble-lavabo encastré.
Idées déco de WC et toilettes avec WC séparés et sol en stratifié
5