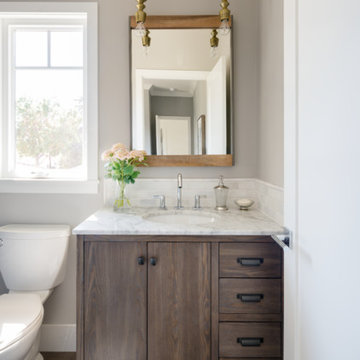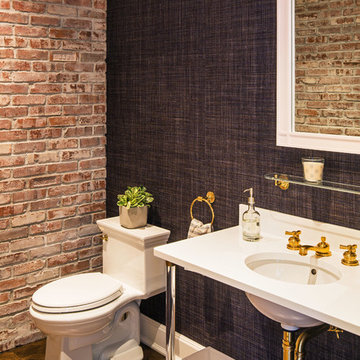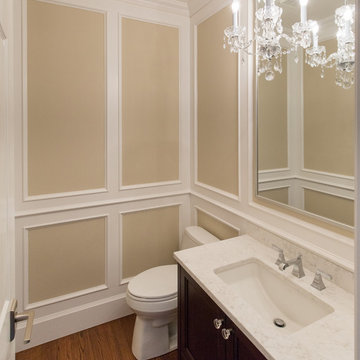Idées déco de WC et toilettes avec WC séparés et un lavabo encastré
Trier par :
Budget
Trier par:Populaires du jour
21 - 40 sur 3 211 photos
1 sur 3

This 1966 contemporary home was completely renovated into a beautiful, functional home with an up-to-date floor plan more fitting for the way families live today. Removing all of the existing kitchen walls created the open concept floor plan. Adding an addition to the back of the house extended the family room. The first floor was also reconfigured to add a mudroom/laundry room and the first floor powder room was transformed into a full bath. A true master suite with spa inspired bath and walk-in closet was made possible by reconfiguring the existing space and adding an addition to the front of the house.

Idées déco pour un WC et toilettes classique de taille moyenne avec un placard sans porte, WC séparés, un mur gris, un lavabo encastré, un sol marron, parquet foncé, un plan de toilette en marbre et un plan de toilette blanc.

Exemple d'un WC et toilettes chic de taille moyenne avec un placard en trompe-l'oeil, des portes de placard noires, WC séparés, un mur gris, un sol en vinyl, un lavabo encastré, un plan de toilette en quartz et un plan de toilette beige.

Cette image montre un WC et toilettes traditionnel en bois brun de taille moyenne avec un placard à porte plane, WC séparés, un mur gris, un sol en carrelage de porcelaine, un lavabo encastré, un plan de toilette en marbre et un plan de toilette blanc.

Idées déco pour un petit WC et toilettes industriel avec un placard en trompe-l'oeil, WC séparés, un carrelage marron, un mur marron, un lavabo encastré, un plan de toilette en quartz et un sol marron.

Photos By Kris Palen
Idées déco pour un WC et toilettes bord de mer en bois foncé de taille moyenne avec un placard en trompe-l'oeil, WC séparés, un mur vert, un sol en carrelage de porcelaine, un lavabo encastré, un plan de toilette en granite, un sol multicolore et un plan de toilette multicolore.
Idées déco pour un WC et toilettes bord de mer en bois foncé de taille moyenne avec un placard en trompe-l'oeil, WC séparés, un mur vert, un sol en carrelage de porcelaine, un lavabo encastré, un plan de toilette en granite, un sol multicolore et un plan de toilette multicolore.

Exemple d'un WC et toilettes chic de taille moyenne avec un placard à porte shaker, des portes de placard bleues, WC séparés, un carrelage blanc, un carrelage métro, un mur blanc, un sol en marbre, un lavabo encastré, un plan de toilette en marbre, un sol blanc et un plan de toilette blanc.

David Sutherland
Idée de décoration pour un WC et toilettes tradition en bois foncé de taille moyenne avec un placard avec porte à panneau encastré, un mur beige, un sol en bois brun, un lavabo encastré, un plan de toilette en quartz, WC séparés et un sol marron.
Idée de décoration pour un WC et toilettes tradition en bois foncé de taille moyenne avec un placard avec porte à panneau encastré, un mur beige, un sol en bois brun, un lavabo encastré, un plan de toilette en quartz, WC séparés et un sol marron.

After gutting this bathroom, we created an updated look with details such as crown molding, built-in shelving, new vanity and contemporary lighting. Jeff Kaufman Photography

Powder Bathroom
Aménagement d'un WC et toilettes bord de mer de taille moyenne avec un placard en trompe-l'oeil, des portes de placard bleues, un mur blanc, un lavabo encastré, un plan de toilette beige, WC séparés, un sol en bois brun et un sol marron.
Aménagement d'un WC et toilettes bord de mer de taille moyenne avec un placard en trompe-l'oeil, des portes de placard bleues, un mur blanc, un lavabo encastré, un plan de toilette beige, WC séparés, un sol en bois brun et un sol marron.

total powder room remodel
Réalisation d'un WC et toilettes chalet en bois foncé avec WC séparés, un carrelage beige, des carreaux de céramique, un mur orange, parquet foncé, un lavabo encastré, un plan de toilette en quartz modifié, un sol marron et un plan de toilette marron.
Réalisation d'un WC et toilettes chalet en bois foncé avec WC séparés, un carrelage beige, des carreaux de céramique, un mur orange, parquet foncé, un lavabo encastré, un plan de toilette en quartz modifié, un sol marron et un plan de toilette marron.

Cette photo montre un WC et toilettes chic de taille moyenne avec un placard à porte shaker, des portes de placard blanches, WC séparés, un mur blanc, un sol en marbre, un lavabo encastré, un plan de toilette en quartz modifié, un sol blanc, un plan de toilette blanc, meuble-lavabo encastré et du papier peint.

Powder Room remodel in Melrose, MA. Navy blue three-drawer vanity accented with a champagne bronze faucet and hardware, oversized mirror and flanking sconces centered on the main wall above the vanity and toilet, marble mosaic floor tile, and fresh & fun medallion wallpaper from Serena & Lily.

Part of the 1st floor renovation was giving the powder room a facelift. There was an underutilized shower in this room that we removed and replaced with storage. We then installed a new vanity, countertop, tile floor and plumbing fixtures. The homeowners chose a fun and beautiful wallpaper to finish the space.

Power Room with single mason vanity
Idée de décoration pour un très grand WC et toilettes minimaliste avec un placard à porte shaker, WC séparés, un mur gris, un plan de toilette blanc, meuble-lavabo sur pied, un sol marron, un lavabo encastré, des portes de placard marrons et un sol en carrelage de porcelaine.
Idée de décoration pour un très grand WC et toilettes minimaliste avec un placard à porte shaker, WC séparés, un mur gris, un plan de toilette blanc, meuble-lavabo sur pied, un sol marron, un lavabo encastré, des portes de placard marrons et un sol en carrelage de porcelaine.

Cette photo montre un WC et toilettes chic de taille moyenne avec un placard à porte shaker, des portes de placard blanches, WC séparés, un carrelage bleu, un carrelage métro, un mur gris, un sol en carrelage de céramique, un lavabo encastré, un plan de toilette en quartz modifié, un sol blanc, un plan de toilette blanc et meuble-lavabo encastré.

Soft blue tones make a statement in the new powder room.
Aménagement d'un WC et toilettes classique de taille moyenne avec un placard avec porte à panneau encastré, des portes de placard bleues, WC séparés, un mur bleu, un lavabo encastré, un plan de toilette en quartz et un plan de toilette blanc.
Aménagement d'un WC et toilettes classique de taille moyenne avec un placard avec porte à panneau encastré, des portes de placard bleues, WC séparés, un mur bleu, un lavabo encastré, un plan de toilette en quartz et un plan de toilette blanc.

A new vanity, pendant and sparkly wallpaper bring new life to this power room. © Lassiter Photography 2019
Inspiration pour un petit WC et toilettes traditionnel avec un placard en trompe-l'oeil, des portes de placard grises, WC séparés, un mur beige, parquet foncé, un lavabo encastré, un plan de toilette en marbre, un sol marron et un plan de toilette gris.
Inspiration pour un petit WC et toilettes traditionnel avec un placard en trompe-l'oeil, des portes de placard grises, WC séparés, un mur beige, parquet foncé, un lavabo encastré, un plan de toilette en marbre, un sol marron et un plan de toilette gris.

Idées déco pour un WC et toilettes contemporain de taille moyenne avec un placard en trompe-l'oeil, des portes de placard blanches, WC séparés, un mur noir, un sol en carrelage de porcelaine, un lavabo encastré, un plan de toilette en marbre, un sol gris et un plan de toilette blanc.

It’s always a blessing when your clients become friends - and that’s exactly what blossomed out of this two-phase remodel (along with three transformed spaces!). These clients were such a joy to work with and made what, at times, was a challenging job feel seamless. This project consisted of two phases, the first being a reconfiguration and update of their master bathroom, guest bathroom, and hallway closets, and the second a kitchen remodel.
In keeping with the style of the home, we decided to run with what we called “traditional with farmhouse charm” – warm wood tones, cement tile, traditional patterns, and you can’t forget the pops of color! The master bathroom airs on the masculine side with a mostly black, white, and wood color palette, while the powder room is very feminine with pastel colors.
When the bathroom projects were wrapped, it didn’t take long before we moved on to the kitchen. The kitchen already had a nice flow, so we didn’t need to move any plumbing or appliances. Instead, we just gave it the facelift it deserved! We wanted to continue the farmhouse charm and landed on a gorgeous terracotta and ceramic hand-painted tile for the backsplash, concrete look-alike quartz countertops, and two-toned cabinets while keeping the existing hardwood floors. We also removed some upper cabinets that blocked the view from the kitchen into the dining and living room area, resulting in a coveted open concept floor plan.
Our clients have always loved to entertain, but now with the remodel complete, they are hosting more than ever, enjoying every second they have in their home.
---
Project designed by interior design studio Kimberlee Marie Interiors. They serve the Seattle metro area including Seattle, Bellevue, Kirkland, Medina, Clyde Hill, and Hunts Point.
For more about Kimberlee Marie Interiors, see here: https://www.kimberleemarie.com/
To learn more about this project, see here
https://www.kimberleemarie.com/kirkland-remodel-1
Idées déco de WC et toilettes avec WC séparés et un lavabo encastré
2