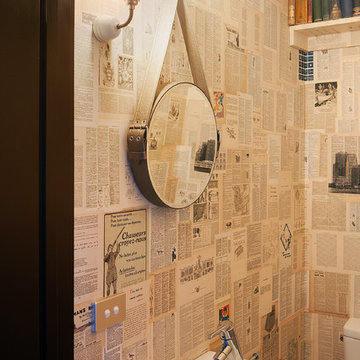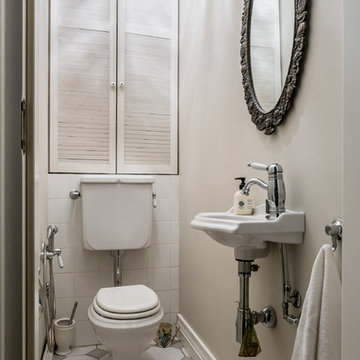Idées déco de WC et toilettes avec WC séparés et un lavabo suspendu
Trier par :
Budget
Trier par:Populaires du jour
41 - 60 sur 695 photos
1 sur 3

Foto: Kronfoto / Adam helbaoui -
Styling: Scandinavian Homes
Cette photo montre un WC et toilettes scandinave de taille moyenne avec WC séparés, un carrelage blanc, un carrelage métro, un mur blanc, un sol en marbre et un lavabo suspendu.
Cette photo montre un WC et toilettes scandinave de taille moyenne avec WC séparés, un carrelage blanc, un carrelage métro, un mur blanc, un sol en marbre et un lavabo suspendu.
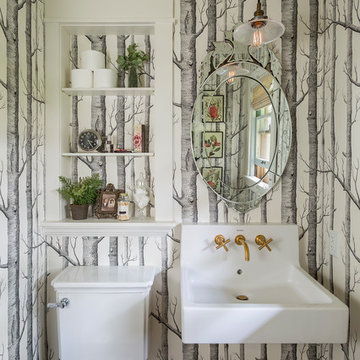
Cette image montre un WC et toilettes traditionnel avec WC séparés, un mur multicolore, un sol en bois brun, un lavabo suspendu et un sol marron.
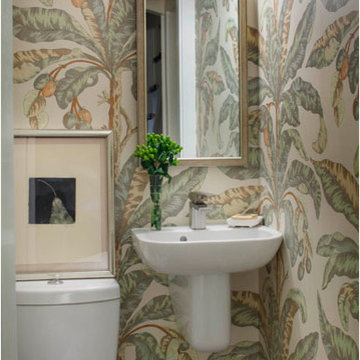
This windowless powder room brings both light and the outside in with larger-than-life botanicals on the Schumacher paper.
Greg Premru
Inspiration pour un petit WC et toilettes traditionnel avec WC séparés, un mur multicolore et un lavabo suspendu.
Inspiration pour un petit WC et toilettes traditionnel avec WC séparés, un mur multicolore et un lavabo suspendu.
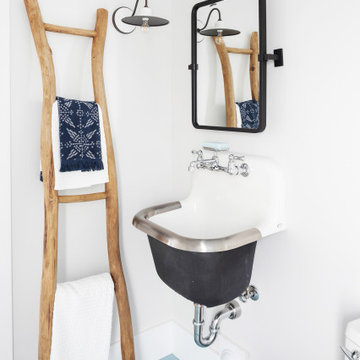
Charming, smaller bathroom with contemporary spunk. Custom, hand-made aqua blue floor tile and hand-made, textured white shower tile. Satin black shower fixtures and shower door hardware; Milgard, black framed, single pane, glass exterior door opening to the back deck for easy access from the pool. Rustic and beachy, decorative towel rack, two panel shaker interior door with white knob and black back plate.
Photo by Molly Rose Photography
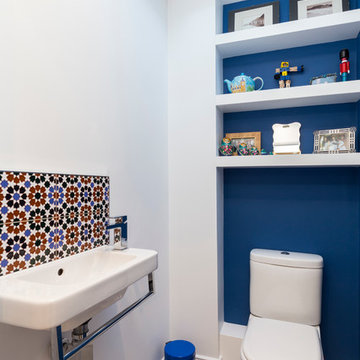
Chris Snook
Réalisation d'un petit WC et toilettes tradition avec WC séparés, un carrelage multicolore, un mur bleu, un lavabo suspendu et des portes de placard blanches.
Réalisation d'un petit WC et toilettes tradition avec WC séparés, un carrelage multicolore, un mur bleu, un lavabo suspendu et des portes de placard blanches.
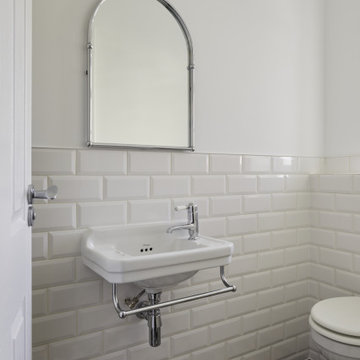
Cette image montre un petit WC et toilettes traditionnel avec WC séparés, un carrelage blanc, des carreaux de porcelaine, un mur blanc, un sol en carrelage de porcelaine, un lavabo suspendu et un sol multicolore.
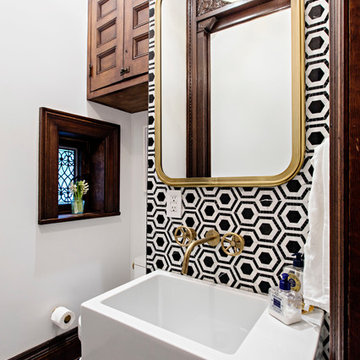
Dorothy Hong, Photographer
Cette image montre un WC et toilettes bohème en bois foncé de taille moyenne avec WC séparés, un carrelage noir et blanc, un mur blanc, un lavabo suspendu et un plan de toilette en marbre.
Cette image montre un WC et toilettes bohème en bois foncé de taille moyenne avec WC séparés, un carrelage noir et blanc, un mur blanc, un lavabo suspendu et un plan de toilette en marbre.
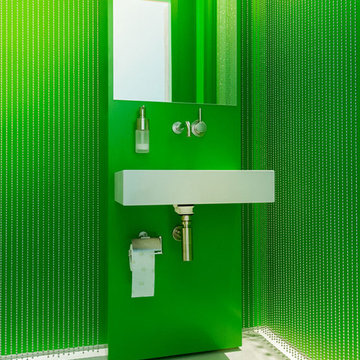
Bad mit exklusiver Lichtinstallation
| Fotografiert von: Meyerfoto
Idées déco pour un WC et toilettes moderne de taille moyenne avec des portes de placards vertess, WC séparés, un carrelage blanc, un mur vert, un lavabo suspendu et un sol beige.
Idées déco pour un WC et toilettes moderne de taille moyenne avec des portes de placards vertess, WC séparés, un carrelage blanc, un mur vert, un lavabo suspendu et un sol beige.
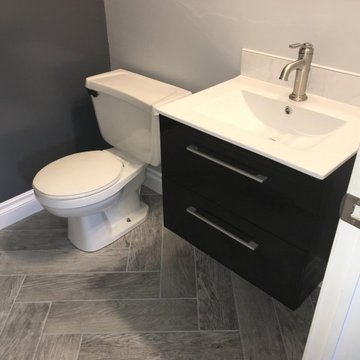
Solution: Wall-mounted everything! Free up more floor space and give the illusion of a far bigger room by negating any pedestal items from your bathroom. Wall-mounted suite items and storage are the key here and, as an added bonus, look terrifically contemporary.
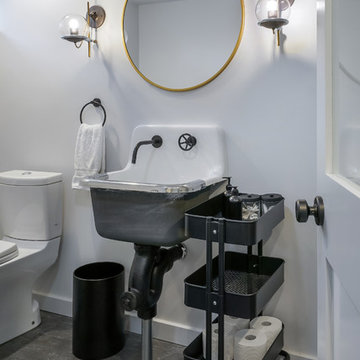
L+M's ADU is a basement converted to an accessory dwelling unit (ADU) with exterior & main level access, wet bar, living space with movie center & ethanol fireplace, office divided by custom steel & glass "window" grid, guest bathroom, & guest bedroom. Along with an efficient & versatile layout, we were able to get playful with the design, reflecting the whimsical personalties of the home owners.
credits
design: Matthew O. Daby - m.o.daby design
interior design: Angela Mechaley - m.o.daby design
construction: Hammish Murray Construction
custom steel fabricator: Flux Design
reclaimed wood resource: Viridian Wood
photography: Darius Kuzmickas - KuDa Photography
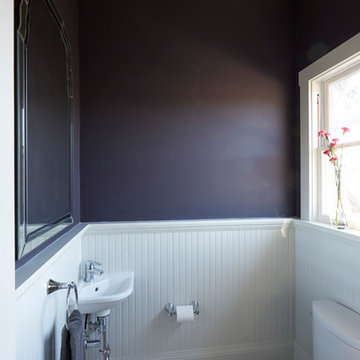
Mike Kaskel
Réalisation d'un petit WC et toilettes craftsman avec WC séparés, un carrelage blanc, des carreaux de porcelaine, un mur violet, un sol en carrelage de porcelaine et un lavabo suspendu.
Réalisation d'un petit WC et toilettes craftsman avec WC séparés, un carrelage blanc, des carreaux de porcelaine, un mur violet, un sol en carrelage de porcelaine et un lavabo suspendu.
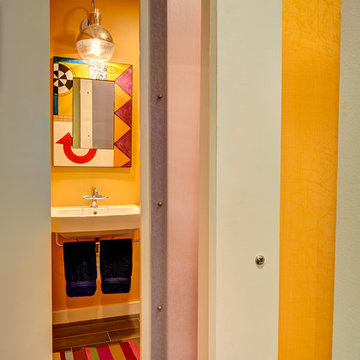
George Long
Idée de décoration pour un petit WC et toilettes design avec WC séparés, un mur jaune, un sol en carrelage de porcelaine et un lavabo suspendu.
Idée de décoration pour un petit WC et toilettes design avec WC séparés, un mur jaune, un sol en carrelage de porcelaine et un lavabo suspendu.
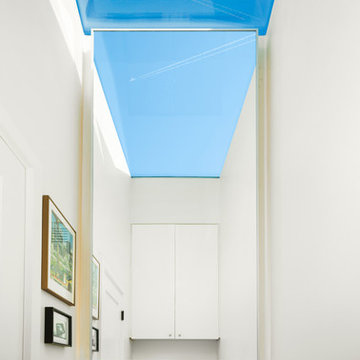
Powder Room. Photo by Clark Dugger
Inspiration pour un petit WC et toilettes design avec un lavabo suspendu, un mur blanc, WC séparés, un sol en bois brun et un sol marron.
Inspiration pour un petit WC et toilettes design avec un lavabo suspendu, un mur blanc, WC séparés, un sol en bois brun et un sol marron.
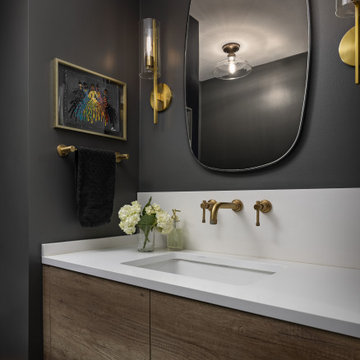
Even a high-use area, such as this family powder room, can be designed for beauty as well as function. A sleek floating vanity allows space for the children's step stool to be tucked away, the wall mounted faucet allows for quick clean up on the counter surfaces, and the side mounted hand towel bar allows for easy access for little hands! The space becomes sophisticated with deep charcoal walls, slate hexagon tile, a metal edged mirror, and satin brass accessories.
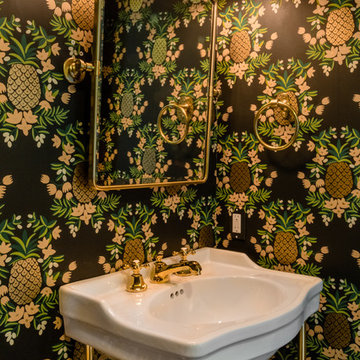
Photography by Chris Bavaria
Cette image montre un petit WC et toilettes traditionnel avec WC séparés, parquet foncé, un mur multicolore, un lavabo suspendu, un plan de toilette en surface solide, un sol marron et un plan de toilette blanc.
Cette image montre un petit WC et toilettes traditionnel avec WC séparés, parquet foncé, un mur multicolore, un lavabo suspendu, un plan de toilette en surface solide, un sol marron et un plan de toilette blanc.
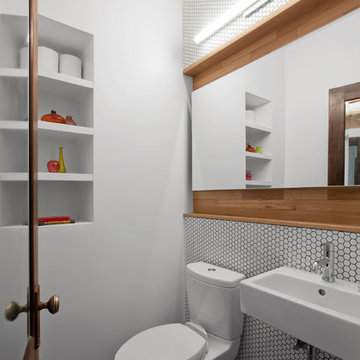
Powder Room mixes original Craftsman door with retro hex tile and oak flooring material, but with an eclectic, Scandinavian flare on a budget - Architecture/Interiors/Renderings/Photography: HAUS | Architecture - Construction Management: WERK | Building Modern
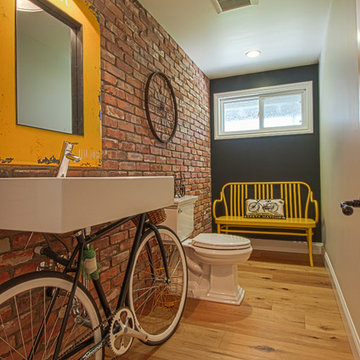
Tankersley Photography
Cette image montre un WC et toilettes urbain avec un lavabo suspendu, WC séparés et un sol en bois brun.
Cette image montre un WC et toilettes urbain avec un lavabo suspendu, WC séparés et un sol en bois brun.
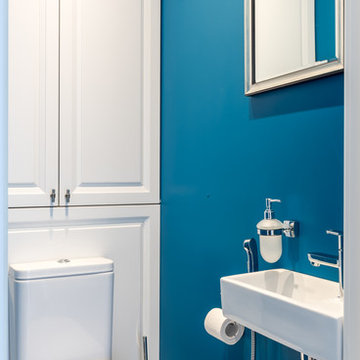
Фотограф: Василий Буланов
Cette photo montre un WC et toilettes chic avec WC séparés, un mur bleu, un lavabo suspendu et un sol beige.
Cette photo montre un WC et toilettes chic avec WC séparés, un mur bleu, un lavabo suspendu et un sol beige.
Idées déco de WC et toilettes avec WC séparés et un lavabo suspendu
3
