Idées déco de WC et toilettes avec WC séparés et un mur bleu
Trier par :
Budget
Trier par:Populaires du jour
1 - 20 sur 935 photos
1 sur 3

Tiny powder room with a vintage feel.
Réalisation d'un petit WC et toilettes tradition avec un mur bleu, un sol en carrelage de porcelaine, un sol marron, un plan de toilette blanc, WC séparés, un lavabo de ferme et boiseries.
Réalisation d'un petit WC et toilettes tradition avec un mur bleu, un sol en carrelage de porcelaine, un sol marron, un plan de toilette blanc, WC séparés, un lavabo de ferme et boiseries.

Cette image montre un WC et toilettes marin en bois brun de taille moyenne avec un placard avec porte à panneau encastré, WC séparés, un mur bleu, un sol en bois brun, meuble-lavabo sur pied et boiseries.
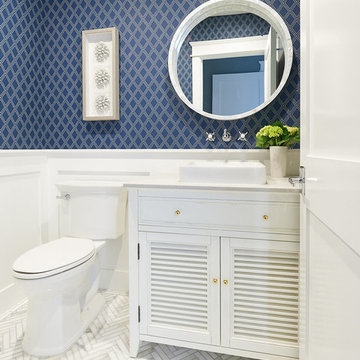
Samantha Goh Photography
Aménagement d'un WC et toilettes bord de mer avec un placard en trompe-l'oeil, des portes de placard blanches, WC séparés, un mur bleu, une vasque, un sol blanc et un plan de toilette beige.
Aménagement d'un WC et toilettes bord de mer avec un placard en trompe-l'oeil, des portes de placard blanches, WC séparés, un mur bleu, une vasque, un sol blanc et un plan de toilette beige.
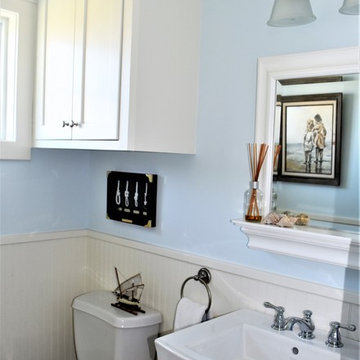
Interior Design Concepts, Interior Designer
Cette photo montre un WC et toilettes craftsman de taille moyenne avec un placard à porte shaker, des portes de placard blanches, WC séparés, un mur bleu, un sol en carrelage de porcelaine, un lavabo de ferme et un sol blanc.
Cette photo montre un WC et toilettes craftsman de taille moyenne avec un placard à porte shaker, des portes de placard blanches, WC séparés, un mur bleu, un sol en carrelage de porcelaine, un lavabo de ferme et un sol blanc.

Jeff Beck Photography
Idée de décoration pour un petit WC et toilettes tradition avec un placard à porte shaker, des portes de placard blanches, WC séparés, un sol en carrelage de céramique, un lavabo posé, un plan de toilette en granite, un sol blanc, un plan de toilette blanc, un carrelage blanc, du carrelage en marbre et un mur bleu.
Idée de décoration pour un petit WC et toilettes tradition avec un placard à porte shaker, des portes de placard blanches, WC séparés, un sol en carrelage de céramique, un lavabo posé, un plan de toilette en granite, un sol blanc, un plan de toilette blanc, un carrelage blanc, du carrelage en marbre et un mur bleu.

The best of the past and present meet in this distinguished design. Custom craftsmanship and distinctive detailing give this lakefront residence its vintage flavor while an open and light-filled floor plan clearly mark it as contemporary. With its interesting shingled roof lines, abundant windows with decorative brackets and welcoming porch, the exterior takes in surrounding views while the interior meets and exceeds contemporary expectations of ease and comfort. The main level features almost 3,000 square feet of open living, from the charming entry with multiple window seats and built-in benches to the central 15 by 22-foot kitchen, 22 by 18-foot living room with fireplace and adjacent dining and a relaxing, almost 300-square-foot screened-in porch. Nearby is a private sitting room and a 14 by 15-foot master bedroom with built-ins and a spa-style double-sink bath with a beautiful barrel-vaulted ceiling. The main level also includes a work room and first floor laundry, while the 2,165-square-foot second level includes three bedroom suites, a loft and a separate 966-square-foot guest quarters with private living area, kitchen and bedroom. Rounding out the offerings is the 1,960-square-foot lower level, where you can rest and recuperate in the sauna after a workout in your nearby exercise room. Also featured is a 21 by 18-family room, a 14 by 17-square-foot home theater, and an 11 by 12-foot guest bedroom suite.
Photography: Ashley Avila Photography & Fulview Builder: J. Peterson Homes Interior Design: Vision Interiors by Visbeen
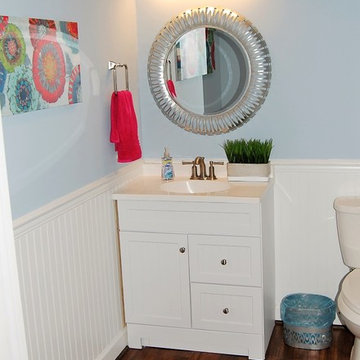
Idées déco pour un WC et toilettes classique de taille moyenne avec un placard à porte shaker, des portes de placard blanches, WC séparés, un mur bleu, parquet foncé, un lavabo intégré, un plan de toilette en quartz modifié, un sol marron et un plan de toilette blanc.

Powder Bathroom
Réalisation d'un petit WC et toilettes tradition avec un placard en trompe-l'oeil, des portes de placard bleues, WC séparés, un mur bleu, un sol en bois brun, un lavabo encastré, un plan de toilette en quartz, un sol gris, un plan de toilette blanc, meuble-lavabo sur pied et du papier peint.
Réalisation d'un petit WC et toilettes tradition avec un placard en trompe-l'oeil, des portes de placard bleues, WC séparés, un mur bleu, un sol en bois brun, un lavabo encastré, un plan de toilette en quartz, un sol gris, un plan de toilette blanc, meuble-lavabo sur pied et du papier peint.

www.lowellcustomhomes.com - This beautiful home was in need of a few updates on a tight schedule. Under the watchful eye of Superintendent Dennis www.LowellCustomHomes.com Retractable screens, invisible glass panels, indoor outdoor living area porch. Levine we made the deadline with stunning results. We think you'll be impressed with this remodel that included a makeover of the main living areas including the entry, great room, kitchen, bedrooms, baths, porch, lower level and more!

Cette photo montre un WC et toilettes bord de mer avec WC séparés, un mur bleu, parquet foncé, un plan vasque et un sol marron.

TEAM
Architect: LDa Architecture & Interiors
Builder: Old Grove Partners, LLC.
Landscape Architect: LeBlanc Jones Landscape Architects
Photographer: Greg Premru Photography

Cloakroom toilet in this extensive full house refurbishment has traditional style with high quality wallpaper, brass trims and antique mirror
Chris Snook
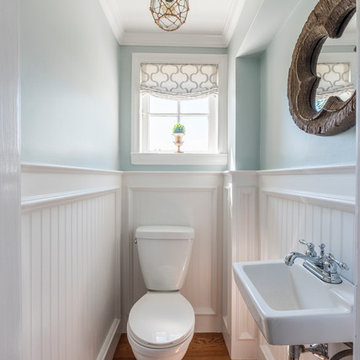
Small powder room with light blue walls and rustic accents
Exemple d'un petit WC et toilettes chic avec WC séparés, un mur bleu, un sol en bois brun, un lavabo suspendu et un sol marron.
Exemple d'un petit WC et toilettes chic avec WC séparés, un mur bleu, un sol en bois brun, un lavabo suspendu et un sol marron.

This remodel went from a tiny story-and-a-half Cape Cod, to a charming full two-story home. This lovely Powder Bath on the main level is done in Benjamin Moore Gossamer Blue 2123-40.
Space Plans, Building Design, Interior & Exterior Finishes by Anchor Builders. Photography by Alyssa Lee Photography.

A traditional powder room gets a major face-lift with new plumbing and striking wallpaper.
Cette image montre un petit WC et toilettes victorien avec un lavabo suspendu, un carrelage marron, WC séparés, un mur bleu et un sol en terrazzo.
Cette image montre un petit WC et toilettes victorien avec un lavabo suspendu, un carrelage marron, WC séparés, un mur bleu et un sol en terrazzo.
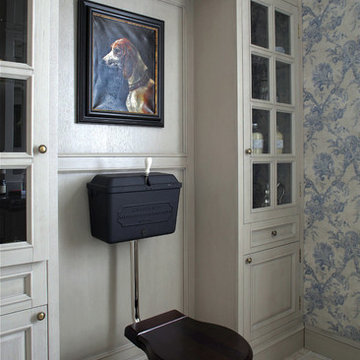
Автор проекта Павел Бурмакин
Фотограф Сергей Моргунов
Idées déco pour un WC et toilettes classique avec des portes de placard grises, WC séparés, un mur bleu et un sol beige.
Idées déco pour un WC et toilettes classique avec des portes de placard grises, WC séparés, un mur bleu et un sol beige.
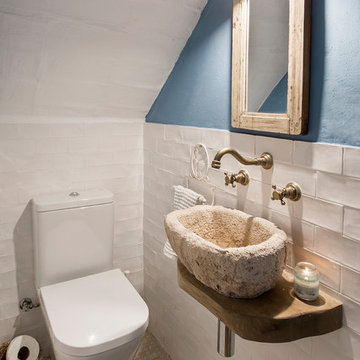
Aménagement d'un petit WC et toilettes méditerranéen avec WC séparés, une vasque, un mur bleu, carreaux de ciment au sol et un sol multicolore.

Cette image montre un petit WC et toilettes marin avec un placard avec porte à panneau encastré, des portes de placard blanches, WC séparés, un mur bleu, parquet clair, un lavabo posé, un plan de toilette en quartz, un plan de toilette blanc, meuble-lavabo sur pied et du lambris de bois.

Update of powder room - aqua smoke paint color by PPG, Bertch cabinetry with solid surface white counter, faucet by Brizo in a brushed bronze finish.

1st Floor Powder Room
Idée de décoration pour un petit WC et toilettes tradition avec WC séparés, un mur bleu, un sol en bois brun, un lavabo suspendu, meuble-lavabo suspendu et du papier peint.
Idée de décoration pour un petit WC et toilettes tradition avec WC séparés, un mur bleu, un sol en bois brun, un lavabo suspendu, meuble-lavabo suspendu et du papier peint.
Idées déco de WC et toilettes avec WC séparés et un mur bleu
1