Idées déco de WC et toilettes avec WC séparés et un mur noir
Trier par :
Budget
Trier par:Populaires du jour
101 - 120 sur 281 photos
1 sur 3

Feature in: Luxe Magazine Miami & South Florida Luxury Magazine
If visitors to Robyn and Allan Webb’s one-bedroom Miami apartment expect the typical all-white Miami aesthetic, they’ll be pleasantly surprised upon stepping inside. There, bold theatrical colors, like a black textured wallcovering and bright teal sofa, mix with funky patterns,
such as a black-and-white striped chair, to create a space that exudes charm. In fact, it’s the wife’s style that initially inspired the design for the home on the 20th floor of a Brickell Key high-rise. “As soon as I saw her with a green leather jacket draped across her shoulders, I knew we would be doing something chic that was nothing like the typical all- white modern Miami aesthetic,” says designer Maite Granda of Robyn’s ensemble the first time they met. The Webbs, who often vacation in Paris, also had a clear vision for their new Miami digs: They wanted it to exude their own modern interpretation of French decor.
“We wanted a home that was luxurious and beautiful,”
says Robyn, noting they were downsizing from a four-story residence in Alexandria, Virginia. “But it also had to be functional.”
To read more visit: https:
https://maitegranda.com/wp-content/uploads/2018/01/LX_MIA18_HOM_MaiteGranda_10.pdf
Rolando Diaz
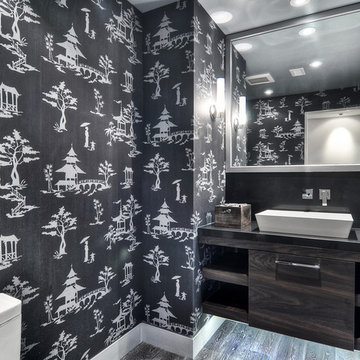
Réalisation d'un WC et toilettes design en bois foncé de taille moyenne avec un placard à porte plane, WC séparés, un carrelage noir, un carrelage de pierre, un mur noir, parquet peint, un lavabo de ferme, un plan de toilette en bois et un plan de toilette noir.
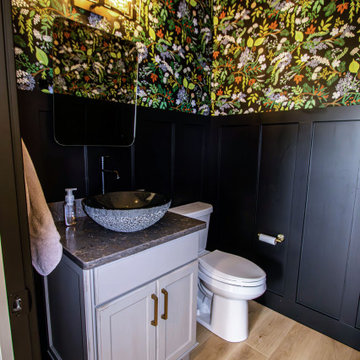
Installed in this powder room is Waypoint 410F Painted Harbor vanity with Silestone Copper Mist quartz countertop.
Exemple d'un petit WC et toilettes chic avec un placard en trompe-l'oeil, des portes de placard grises, WC séparés, un mur noir, une vasque, un plan de toilette en quartz modifié, un plan de toilette gris et meuble-lavabo encastré.
Exemple d'un petit WC et toilettes chic avec un placard en trompe-l'oeil, des portes de placard grises, WC séparés, un mur noir, une vasque, un plan de toilette en quartz modifié, un plan de toilette gris et meuble-lavabo encastré.
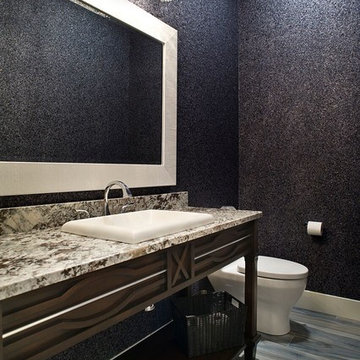
This stunning powder bath is lit with the sparkle of a James Moder crystal chandelier.
Interior Design by Sue Hitt, New Interiors Design. Photography by Cipher Imaging.
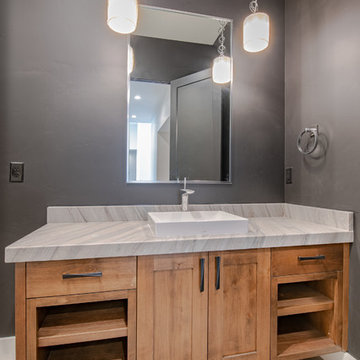
Cette image montre un grand WC et toilettes rustique en bois brun avec un placard à porte plane, WC séparés, un carrelage noir, des dalles de pierre, un mur noir, sol en béton ciré, une vasque, un plan de toilette en quartz, un sol gris et un plan de toilette beige.
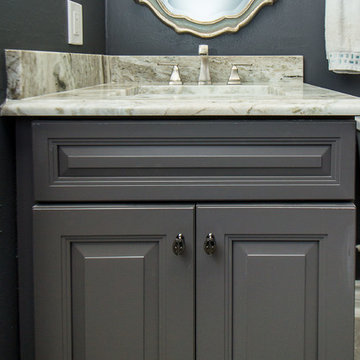
Designed by: Robby & Lisa Griffin
Photos by: Desired Photo
Exemple d'un petit WC et toilettes chic avec un placard avec porte à panneau surélevé, des portes de placard grises, WC séparés, un mur noir, un sol en carrelage de porcelaine, un lavabo encastré, un plan de toilette en granite et un sol gris.
Exemple d'un petit WC et toilettes chic avec un placard avec porte à panneau surélevé, des portes de placard grises, WC séparés, un mur noir, un sol en carrelage de porcelaine, un lavabo encastré, un plan de toilette en granite et un sol gris.
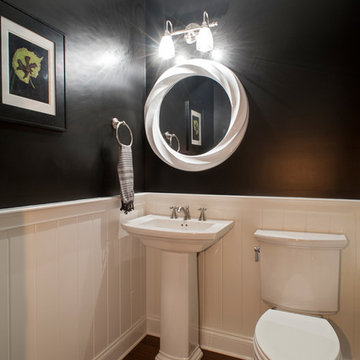
Powder room with chair rail and white wainscoting, black walls, and pedestal sink.
Cette photo montre un petit WC et toilettes chic avec WC séparés, un mur noir, un sol en bois brun et un lavabo de ferme.
Cette photo montre un petit WC et toilettes chic avec WC séparés, un mur noir, un sol en bois brun et un lavabo de ferme.
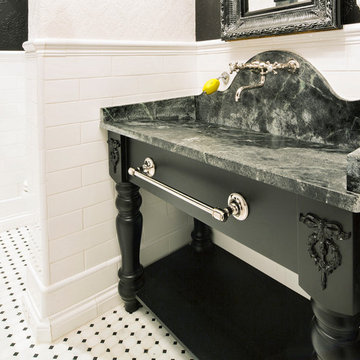
Cette image montre un WC et toilettes vintage de taille moyenne avec un placard sans porte, des portes de placard noires, WC séparés, un carrelage blanc, des carreaux de céramique, un mur noir, un sol en carrelage de terre cuite, un lavabo encastré, un plan de toilette en marbre et un plan de toilette multicolore.
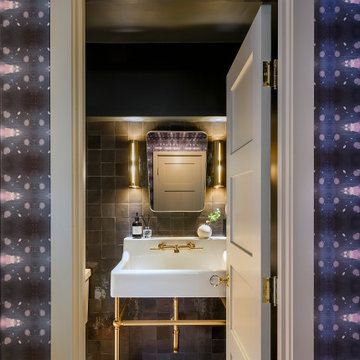
A powder room is tucked between the entry hall and kitchen. Zellige tile and black walls and ceilings with brass accents create an intimate dramatic space.
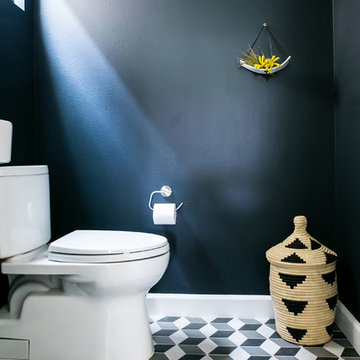
Tiny downstairs powder was redone with a bold graphic tile from Marazzi, Toto toilet, and wall-mounted sink and high end Hansgrohe fixtures.
Walls in an inky midnight blue.
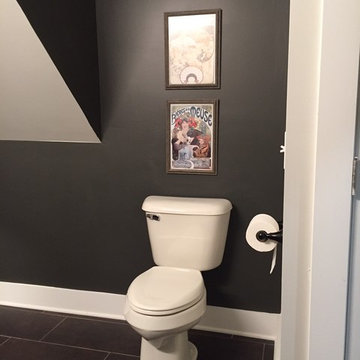
Bathroom
Exemple d'un WC et toilettes avec WC séparés, un mur noir, sol en stratifié et un sol noir.
Exemple d'un WC et toilettes avec WC séparés, un mur noir, sol en stratifié et un sol noir.
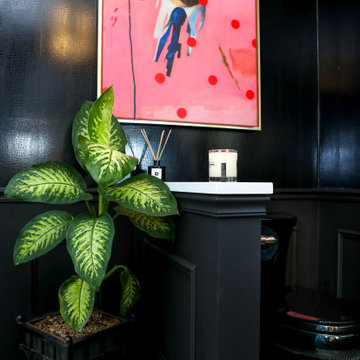
This powder room underwent an amazing transformation. From mixed matched colors to a beautiful black and gold space, this bathroom is to die for. Inside is brand new floor tiles and wall paint along with an all new shower and floating vanity. The walls are covered in a snake skin like wall paper with black wainscoting to accent. A half way was added to conceal the toilet and create more privacy. Gold fixtures and a lovely gold chandelier light up the space perfectly.
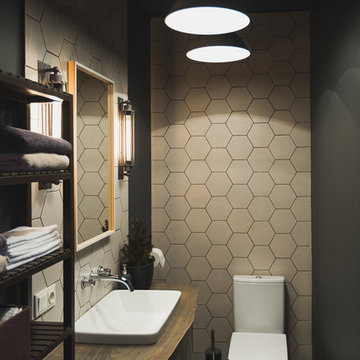
Cette image montre un WC et toilettes urbain avec WC séparés, un carrelage gris, un mur noir, un plan de toilette en bois et un plan de toilette marron.
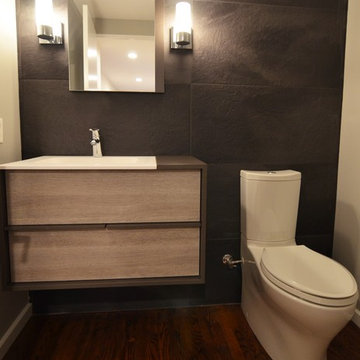
Adam Hartig
Inspiration pour un petit WC et toilettes minimaliste avec un placard à porte plane, des portes de placard grises, WC séparés, des carreaux de porcelaine, un mur noir, un lavabo intégré, un plan de toilette en quartz modifié et un carrelage gris.
Inspiration pour un petit WC et toilettes minimaliste avec un placard à porte plane, des portes de placard grises, WC séparés, des carreaux de porcelaine, un mur noir, un lavabo intégré, un plan de toilette en quartz modifié et un carrelage gris.
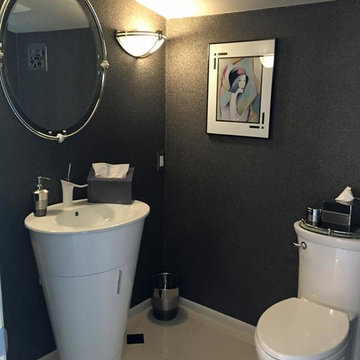
Idées déco pour un WC et toilettes moderne de taille moyenne avec un placard à porte plane, des portes de placard blanches, WC séparés, un mur noir, un sol en carrelage de porcelaine, un lavabo de ferme, un plan de toilette en surface solide et un sol beige.
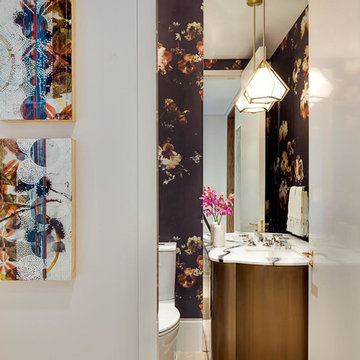
Exemple d'un petit WC et toilettes tendance en bois foncé avec un placard à porte plane, WC séparés, un mur noir, parquet clair, un lavabo encastré, un plan de toilette en marbre, un sol beige et un plan de toilette blanc.
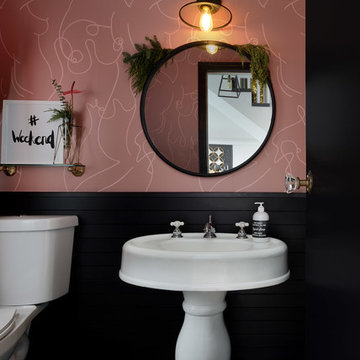
The Bosom... this wallpaper obviously makes the room. It’s not only beautiful but serves as a fun joke when guests come over (here is the bosom at 25, at 35, and unfortunately at 45)
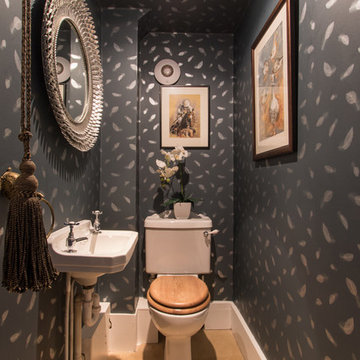
ANGUS PIGOTT PHOTOGRAPHY
Exemple d'un WC et toilettes chic avec WC séparés, un mur noir, un lavabo suspendu et un sol beige.
Exemple d'un WC et toilettes chic avec WC séparés, un mur noir, un lavabo suspendu et un sol beige.
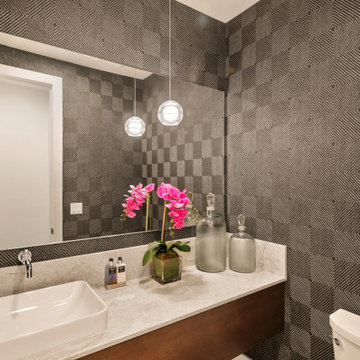
Idée de décoration pour un WC et toilettes minimaliste de taille moyenne avec WC séparés, un mur noir, une vasque, un plan de toilette en quartz modifié, un plan de toilette multicolore, meuble-lavabo suspendu et du papier peint.
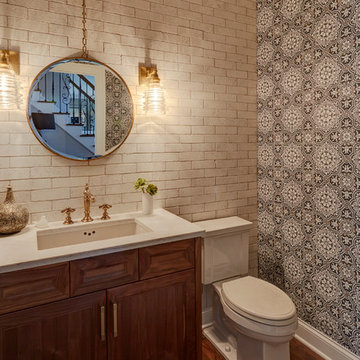
Cette image montre un WC et toilettes bohème en bois brun avec un placard avec porte à panneau encastré, WC séparés, un carrelage blanc, des carreaux en terre cuite, un mur noir, un sol en bois brun, un lavabo encastré, un plan de toilette en quartz et un sol marron.
Idées déco de WC et toilettes avec WC séparés et un mur noir
6