Idées déco de WC et toilettes avec WC séparés et un mur vert
Trier par :
Budget
Trier par:Populaires du jour
41 - 60 sur 377 photos
1 sur 3
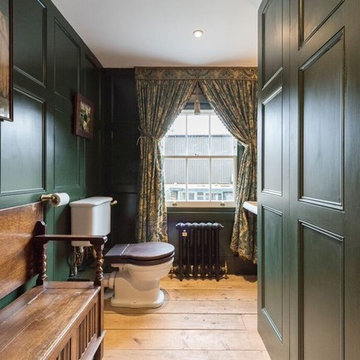
Exemple d'un WC et toilettes victorien de taille moyenne avec WC séparés, un mur vert, parquet clair et un sol beige.
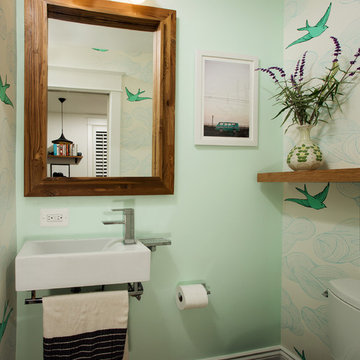
Greg Hadley Photography
The 1900s historic house did not have a restroom on the main level. We added this compact powder room with a pocket door so it doesn’t intrude on the living area. The sink has an integral towel bar. The open shelving echoes the walnut shelves in the kitchen and seating area.
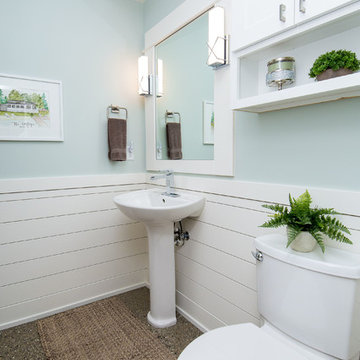
We had the opportunity to come alongside this homeowner and demo an old cottage and rebuild this new year-round home for them. We worked hard to keep an authentic feel to the lake and fit the home nicely to the space.
We focused on a small footprint and, through specific design choices, achieved a layout the homeowner loved. A major goal was to have the kitchen, dining, and living all walk out at the lake level. We also managed to sneak a master suite into this level (check out that ceiling!).
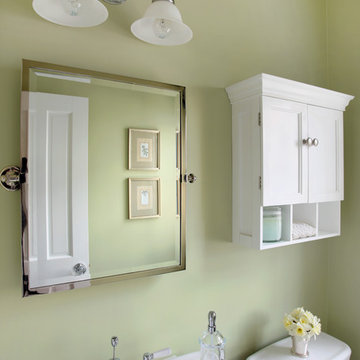
This bathroom was part of an addition to a home on Chicago's North Shore. The seamless addition was created by Award Winning Normandy Designer Vince Weber.
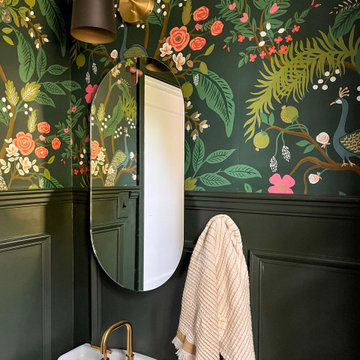
Cool and moody space for a young family to enjoy time together. Industrial and modern all while feeling warm, fresh and welcoming.
Inspiration pour un WC et toilettes traditionnel de taille moyenne avec des portes de placard blanches, WC séparés, un mur vert, un sol en marbre, un lavabo de ferme, un sol blanc, meuble-lavabo sur pied et du lambris.
Inspiration pour un WC et toilettes traditionnel de taille moyenne avec des portes de placard blanches, WC séparés, un mur vert, un sol en marbre, un lavabo de ferme, un sol blanc, meuble-lavabo sur pied et du lambris.
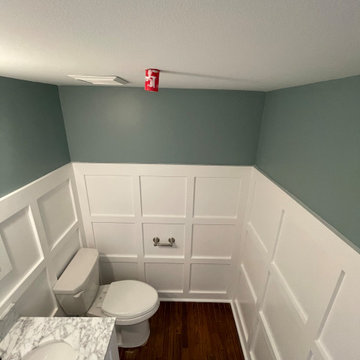
Little tune-up for this powder room, with custom wall paneling, new vanity and mirros
Réalisation d'un petit WC et toilettes craftsman avec un placard à porte plane, des portes de placard blanches, WC séparés, un mur vert, parquet foncé, un lavabo intégré, un plan de toilette en quartz modifié, un plan de toilette multicolore, meuble-lavabo sur pied et du lambris.
Réalisation d'un petit WC et toilettes craftsman avec un placard à porte plane, des portes de placard blanches, WC séparés, un mur vert, parquet foncé, un lavabo intégré, un plan de toilette en quartz modifié, un plan de toilette multicolore, meuble-lavabo sur pied et du lambris.
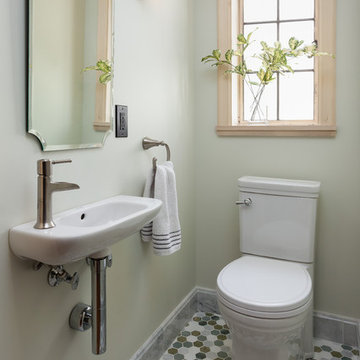
Cette image montre un petit WC et toilettes traditionnel avec WC séparés, un mur vert, un sol en marbre, un lavabo suspendu et un sol multicolore.
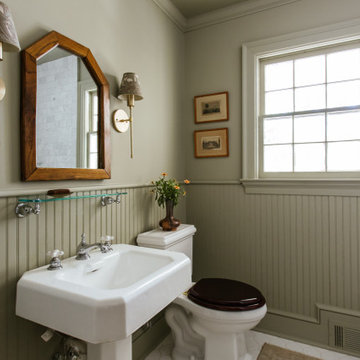
Idées déco pour un WC et toilettes classique avec WC séparés, un mur vert, un sol blanc et boiseries.
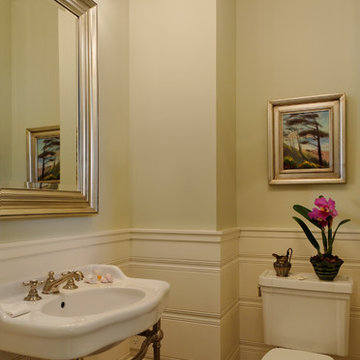
Seabrook Beach House - Paneled wall wainscot powder room...Photographer by D. Papazian
Cette image montre un petit WC et toilettes marin avec un lavabo de ferme, WC séparés, un mur vert et un sol en travertin.
Cette image montre un petit WC et toilettes marin avec un lavabo de ferme, WC séparés, un mur vert et un sol en travertin.
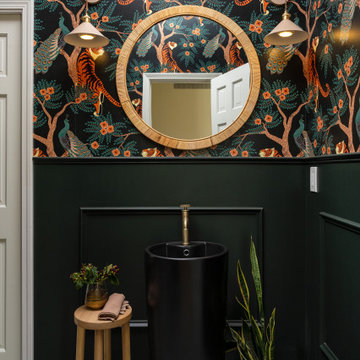
Exemple d'un petit WC et toilettes chic avec des portes de placard noires, WC séparés, un mur vert, tomettes au sol, un lavabo de ferme, un sol bleu, meuble-lavabo sur pied et boiseries.

This powder room room use to have plaster walls and popcorn ceilings until we transformed this bathroom to something fun and cheerful so your guest will always be wow'd when they use it. The fun palm tree wallpaper really brings a lot of fun to this space. This space is all about the wallpaper. Decorative Moulding was applied on the crown to give this space more detail.
JL Interiors is a LA-based creative/diverse firm that specializes in residential interiors. JL Interiors empowers homeowners to design their dream home that they can be proud of! The design isn’t just about making things beautiful; it’s also about making things work beautifully. Contact us for a free consultation Hello@JLinteriors.design _ 310.390.6849_ www.JLinteriors.design
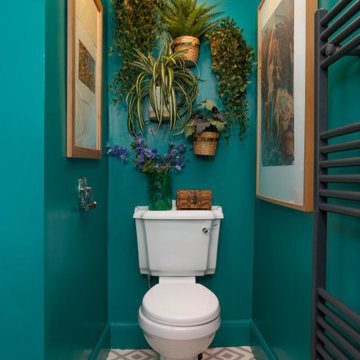
A small but fully equipped bathroom with a warm, bluish green on the walls and ceiling. Geometric tile patterns are balanced out with plants and pale wood to keep a natural feel in the space.
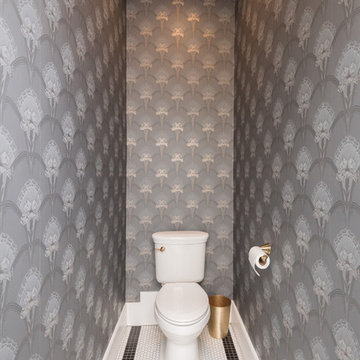
Bill Worley
Cette image montre un grand WC et toilettes traditionnel en bois foncé avec un placard en trompe-l'oeil, WC séparés, un carrelage blanc, un carrelage métro, un mur vert, un sol en carrelage de porcelaine, un lavabo encastré, un plan de toilette en marbre, un sol multicolore et un plan de toilette blanc.
Cette image montre un grand WC et toilettes traditionnel en bois foncé avec un placard en trompe-l'oeil, WC séparés, un carrelage blanc, un carrelage métro, un mur vert, un sol en carrelage de porcelaine, un lavabo encastré, un plan de toilette en marbre, un sol multicolore et un plan de toilette blanc.
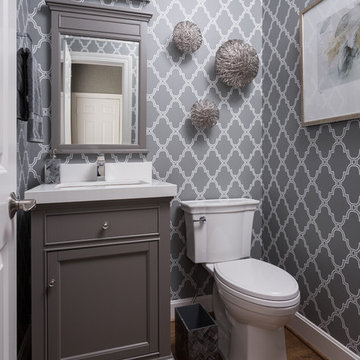
This powder room was transformed with new vanity, mirror, toilet, lighting, accessories and wall décor. Updating the powder room was a necessity. The wallpaper was selected for color, texture, and durability and makes for easy clean-up for this family of six. See all of the Before & After pics from this project here: http://www.designconnectioninc.com/main-level-transformation-a-design-connection-inc-featured-project/ Design Connection, Inc. provided: space planning, countertops, tile and stone, light fixtures, custom furniture, painting, hardwood floors and all other installations and as well project management.

Andrew Pitzer Photography, Nancy Conner Design Styling
Inspiration pour un petit WC et toilettes rustique avec un placard à porte affleurante, des portes de placard blanches, WC séparés, un mur vert, un sol en carrelage de terre cuite, un lavabo encastré, un plan de toilette en quartz modifié, un sol blanc et un plan de toilette blanc.
Inspiration pour un petit WC et toilettes rustique avec un placard à porte affleurante, des portes de placard blanches, WC séparés, un mur vert, un sol en carrelage de terre cuite, un lavabo encastré, un plan de toilette en quartz modifié, un sol blanc et un plan de toilette blanc.

Little tune-up for this powder room, with custom wall paneling, new vanity and mirros
Aménagement d'un petit WC et toilettes craftsman avec un placard à porte plane, des portes de placard blanches, WC séparés, un mur vert, parquet foncé, un lavabo intégré, un plan de toilette en quartz modifié, un plan de toilette multicolore, meuble-lavabo sur pied et du lambris.
Aménagement d'un petit WC et toilettes craftsman avec un placard à porte plane, des portes de placard blanches, WC séparés, un mur vert, parquet foncé, un lavabo intégré, un plan de toilette en quartz modifié, un plan de toilette multicolore, meuble-lavabo sur pied et du lambris.
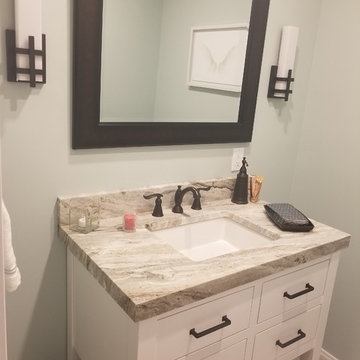
Idée de décoration pour un petit WC et toilettes design avec des portes de placard blanches, un plan de toilette en granite, un placard à porte plane, WC séparés, un mur vert, un sol en carrelage de céramique, un lavabo posé, un sol blanc et un plan de toilette beige.

We gave a fresh, new look to the Powder Room with crisp white painted wainscoting, and lovely gold leaf wallpaper. The Powder Room window was made to let the light in, and designed and built by Jonathan Clarren, master glass artist. Compositions like this come together by joining elements and accessories, both old and new. Craftsman Four Square, Seattle, WA, Belltown Design, Photography by Julie Mannell.
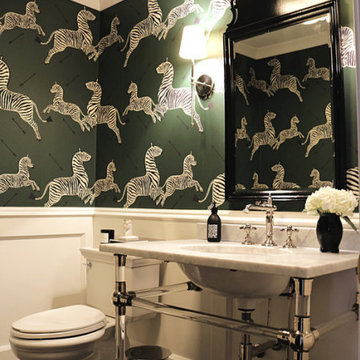
Idée de décoration pour un WC et toilettes tradition avec WC séparés, un mur vert, parquet foncé, un plan vasque, un plan de toilette en marbre et un plan de toilette blanc.
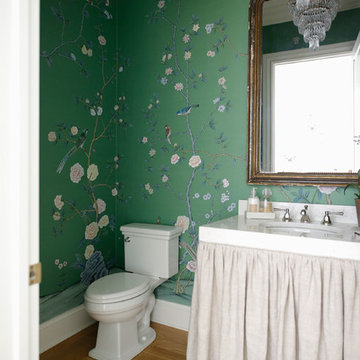
Idée de décoration pour un WC et toilettes tradition avec WC séparés, un mur vert, parquet clair et un lavabo encastré.
Idées déco de WC et toilettes avec WC séparés et un mur vert
3