Idées déco de WC et toilettes avec WC séparés et un plan de toilette blanc
Trier par :
Budget
Trier par:Populaires du jour
41 - 60 sur 2 232 photos
1 sur 3
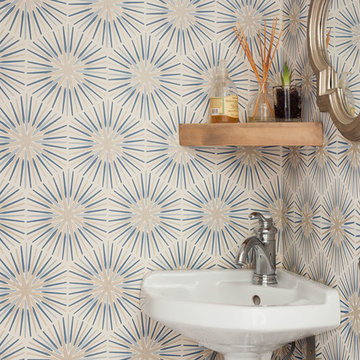
powder room with wall paper, corner sink and penny tiles.
Inspiration pour un petit WC et toilettes vintage avec WC séparés, un mur multicolore, un lavabo suspendu, un plan de toilette blanc, un sol en carrelage de terre cuite, un sol bleu et du papier peint.
Inspiration pour un petit WC et toilettes vintage avec WC séparés, un mur multicolore, un lavabo suspendu, un plan de toilette blanc, un sol en carrelage de terre cuite, un sol bleu et du papier peint.
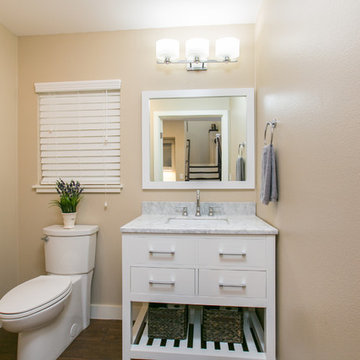
Cette photo montre un petit WC et toilettes tendance avec un placard à porte plane, des portes de placard blanches, WC séparés, un mur beige, parquet foncé, un lavabo encastré, un plan de toilette en quartz, un sol marron et un plan de toilette blanc.
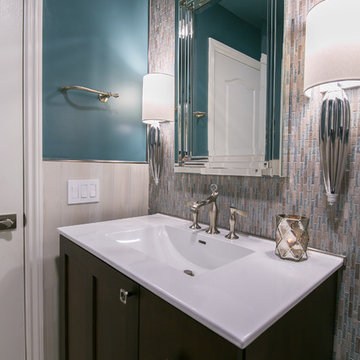
Mark Gebhardt
Cette image montre un WC et toilettes design en bois foncé de taille moyenne avec un placard en trompe-l'oeil, WC séparés, un carrelage multicolore, mosaïque, un mur bleu, un sol en carrelage de porcelaine, un lavabo intégré, un plan de toilette en quartz modifié, un sol gris et un plan de toilette blanc.
Cette image montre un WC et toilettes design en bois foncé de taille moyenne avec un placard en trompe-l'oeil, WC séparés, un carrelage multicolore, mosaïque, un mur bleu, un sol en carrelage de porcelaine, un lavabo intégré, un plan de toilette en quartz modifié, un sol gris et un plan de toilette blanc.
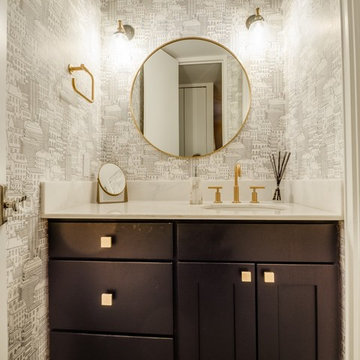
Athos Kyriakides
Réalisation d'un petit WC et toilettes design en bois foncé avec un placard à porte shaker, WC séparés, un carrelage blanc, des carreaux de céramique, un lavabo encastré, un plan de toilette en marbre, un mur blanc et un plan de toilette blanc.
Réalisation d'un petit WC et toilettes design en bois foncé avec un placard à porte shaker, WC séparés, un carrelage blanc, des carreaux de céramique, un lavabo encastré, un plan de toilette en marbre, un mur blanc et un plan de toilette blanc.

Graphic patterned wallpaper with white subway tile framing out room. White marble mitered countertop with furniture grade charcoal vanity.
Aménagement d'un petit WC et toilettes classique avec un carrelage blanc, des carreaux de céramique, un sol en marbre, un lavabo encastré, un plan de toilette en marbre, un sol blanc, un plan de toilette blanc, un placard avec porte à panneau encastré, des portes de placard noires, WC séparés et un mur multicolore.
Aménagement d'un petit WC et toilettes classique avec un carrelage blanc, des carreaux de céramique, un sol en marbre, un lavabo encastré, un plan de toilette en marbre, un sol blanc, un plan de toilette blanc, un placard avec porte à panneau encastré, des portes de placard noires, WC séparés et un mur multicolore.

A powder bath full of style! Our client shared their love for peacocks so when we found this stylish and breathtaking wallpaper we knew it was too good to be true! We used this as our inspiration for the overall design of the space.

For a budget minded client, we were abled to create a very uniquely custom boutique looking Powder room.
Inspiration pour un petit WC et toilettes design avec un placard en trompe-l'oeil, des portes de placard beiges, WC séparés, un mur vert, sol en stratifié, un lavabo encastré, un plan de toilette en quartz, un sol gris, un plan de toilette blanc, meuble-lavabo sur pied et du papier peint.
Inspiration pour un petit WC et toilettes design avec un placard en trompe-l'oeil, des portes de placard beiges, WC séparés, un mur vert, sol en stratifié, un lavabo encastré, un plan de toilette en quartz, un sol gris, un plan de toilette blanc, meuble-lavabo sur pied et du papier peint.
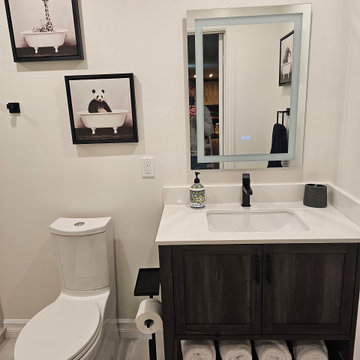
bathroom vanity with mirror and toilet
Exemple d'un petit WC et toilettes tendance avec un placard à porte shaker, WC séparés, un mur blanc, un sol en carrelage de céramique, un lavabo encastré, un plan de toilette en quartz modifié, un plan de toilette blanc et meuble-lavabo sur pied.
Exemple d'un petit WC et toilettes tendance avec un placard à porte shaker, WC séparés, un mur blanc, un sol en carrelage de céramique, un lavabo encastré, un plan de toilette en quartz modifié, un plan de toilette blanc et meuble-lavabo sur pied.

Introducing an exquisitely designed powder room project nestled in a luxurious residence on Riverside Drive, Manhattan, NY. This captivating space seamlessly blends traditional elegance with urban sophistication, reflecting the quintessential charm of the city that never sleeps.
The focal point of this powder room is the enchanting floral green wallpaper that wraps around the walls, evoking a sense of timeless grace and serenity. The design pays homage to classic interior styles, infusing the room with warmth and character.
A key feature of this space is the bespoke tiling, meticulously crafted to complement the overall design. The tiles showcase intricate patterns and textures, creating a harmonious interplay between traditional and contemporary aesthetics. Each piece has been carefully selected and installed by skilled tradesmen, who have dedicated countless hours to perfecting this one-of-a-kind space.
The pièce de résistance of this powder room is undoubtedly the vanity sconce, inspired by the iconic New York City skyline. This exquisite lighting fixture casts a soft, ambient glow that highlights the room's extraordinary details. The sconce pays tribute to the city's architectural prowess while adding a touch of modernity to the overall design.
This remarkable project took two years on and off to complete, with our studio accommodating the process with unwavering commitment and enthusiasm. The collective efforts of the design team, tradesmen, and our studio have culminated in a breathtaking powder room that effortlessly marries traditional elegance with contemporary flair.
We take immense pride in this Riverside Drive powder room project, and we are confident that it will serve as an enchanting retreat for its owners and guests alike. As a testament to our dedication to exceptional design and craftsmanship, this bespoke space showcases the unparalleled beauty of New York City's distinct style and character.

Small powder room with a unique tile pattern on the wall.
Idée de décoration pour un petit WC et toilettes design avec un placard à porte plane, des portes de placard blanches, WC séparés, un carrelage gris, des carreaux de porcelaine, un mur gris, un sol en carrelage de céramique, un lavabo intégré, un plan de toilette en surface solide, un sol gris, un plan de toilette blanc et meuble-lavabo suspendu.
Idée de décoration pour un petit WC et toilettes design avec un placard à porte plane, des portes de placard blanches, WC séparés, un carrelage gris, des carreaux de porcelaine, un mur gris, un sol en carrelage de céramique, un lavabo intégré, un plan de toilette en surface solide, un sol gris, un plan de toilette blanc et meuble-lavabo suspendu.
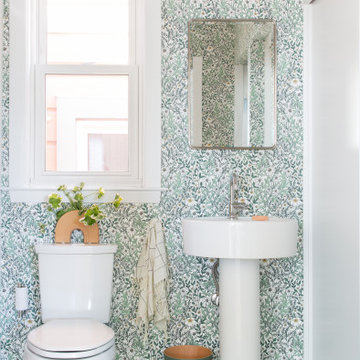
Aménagement d'un WC et toilettes contemporain avec un placard sans porte, des portes de placard blanches, WC séparés, un mur multicolore, un lavabo de ferme, un sol vert, un plan de toilette blanc, meuble-lavabo encastré et du papier peint.
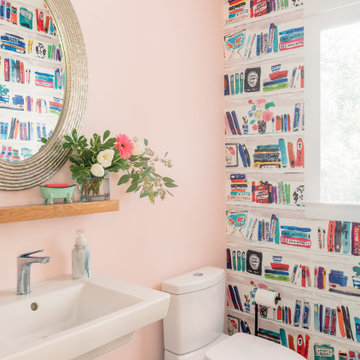
Idées déco pour un WC et toilettes classique avec des portes de placard blanches, WC séparés, un mur rose, un sol en bois brun, un lavabo de ferme, un sol marron, un plan de toilette blanc, meuble-lavabo encastré et du papier peint.

Inspiration pour un WC et toilettes traditionnel de taille moyenne avec WC séparés, un mur multicolore, un sol en bois brun, un lavabo encastré, un plan de toilette en marbre, un sol marron, un plan de toilette blanc, meuble-lavabo sur pied et du papier peint.
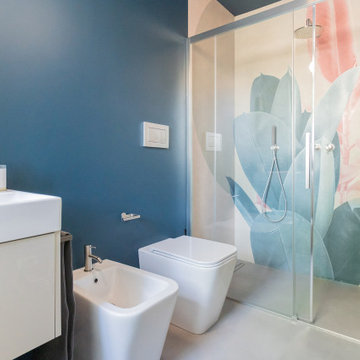
Il bagno completamente stravolto è caratterizzato dalla presenza nella doccia della carta da parati che dà un tocco unico e importante a questo bagno dalle pareti blu/grigio

Inspiration pour un WC et toilettes traditionnel en bois brun avec un placard sans porte, WC séparés, un mur bleu, un lavabo encastré, un plan de toilette en quartz modifié, un sol multicolore, un plan de toilette blanc, meuble-lavabo sur pied et du lambris.

Powder room with light gray cabinets and dark gray wainscot detail wall.
Aménagement d'un WC et toilettes campagne de taille moyenne avec un placard avec porte à panneau encastré, des portes de placard grises, WC séparés, un mur gris, une vasque, un plan de toilette en quartz modifié, un plan de toilette blanc, meuble-lavabo encastré et boiseries.
Aménagement d'un WC et toilettes campagne de taille moyenne avec un placard avec porte à panneau encastré, des portes de placard grises, WC séparés, un mur gris, une vasque, un plan de toilette en quartz modifié, un plan de toilette blanc, meuble-lavabo encastré et boiseries.

Inspiration pour un petit WC et toilettes minimaliste avec un placard sans porte, des portes de placard blanches, WC séparés, un carrelage blanc, mosaïque, un mur blanc, un sol en marbre, une vasque, un plan de toilette en verre, un sol blanc, un plan de toilette blanc et meuble-lavabo suspendu.

The powder room vanity was replaced with a black shaker style cabinet and quartz countertop. The bold wallpaper has gold flowers on a black and white background. A brass sconce, faucet and mirror compliment the wallpaper.

Réalisation d'un WC et toilettes minimaliste de taille moyenne avec un placard à porte plane, des portes de placard grises, WC séparés, un carrelage blanc, des carreaux de porcelaine, un mur blanc, un sol en carrelage de porcelaine, un lavabo encastré, un plan de toilette en quartz modifié, un sol blanc, un plan de toilette blanc et meuble-lavabo suspendu.
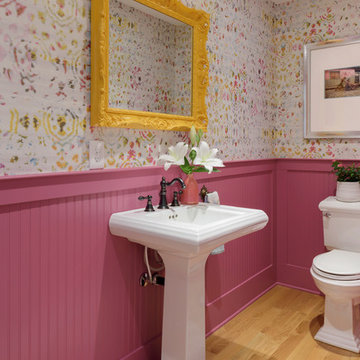
The client's family heirloom picture frame in need of repair was instead transformed into a colorfully framed mirror. Wallpaper and fuchsia paint make this a distinctive unexpected look. Photo by Aaron Leitz
Idées déco de WC et toilettes avec WC séparés et un plan de toilette blanc
3